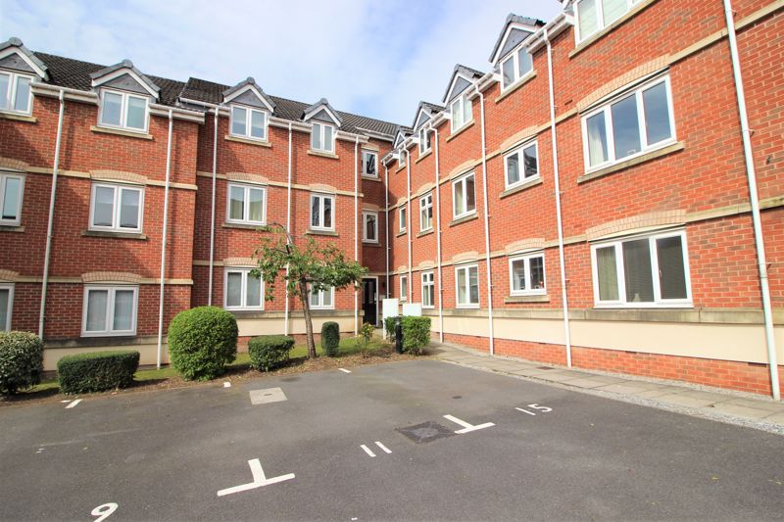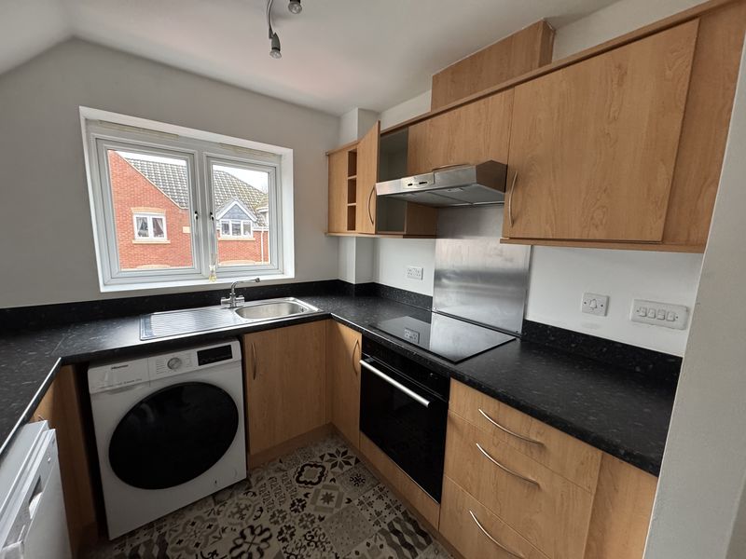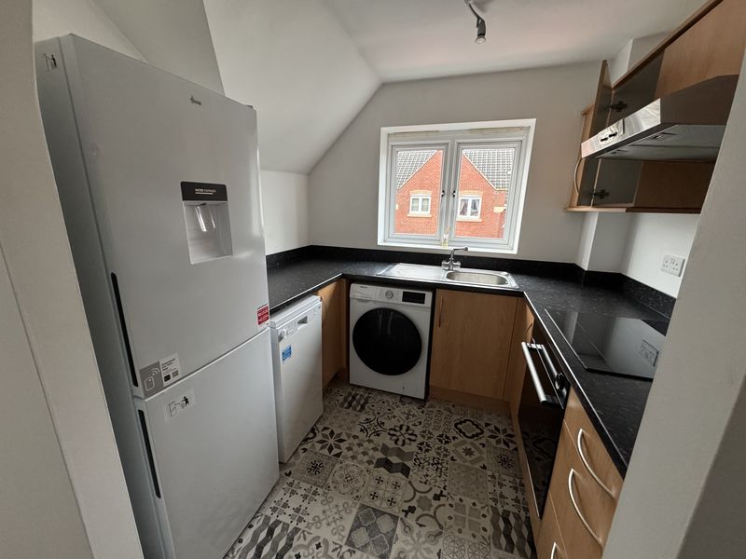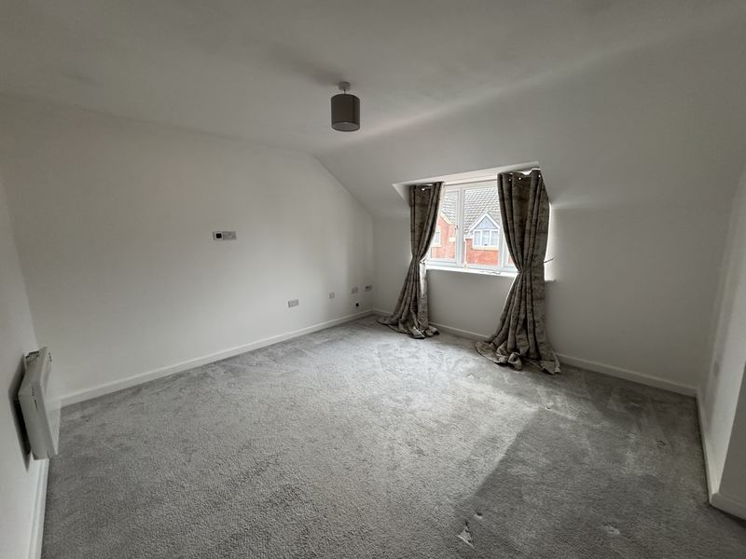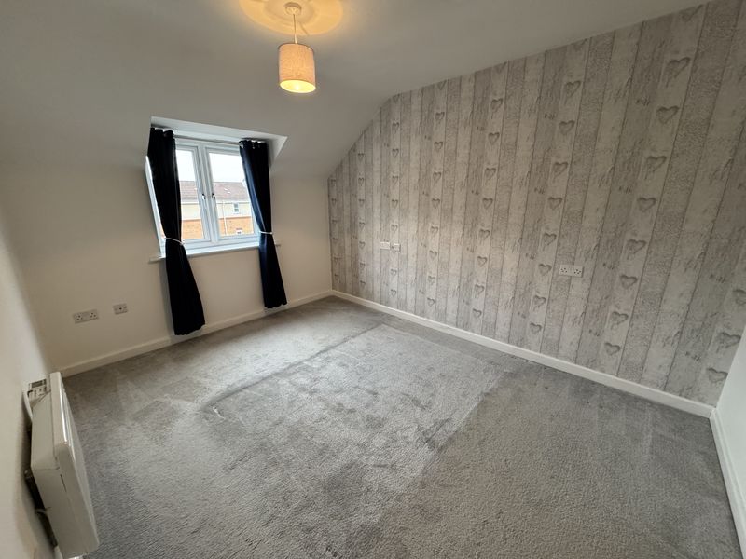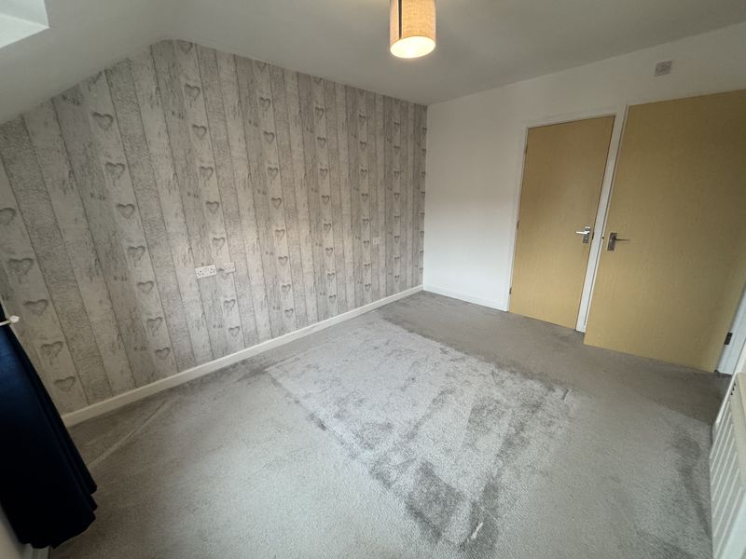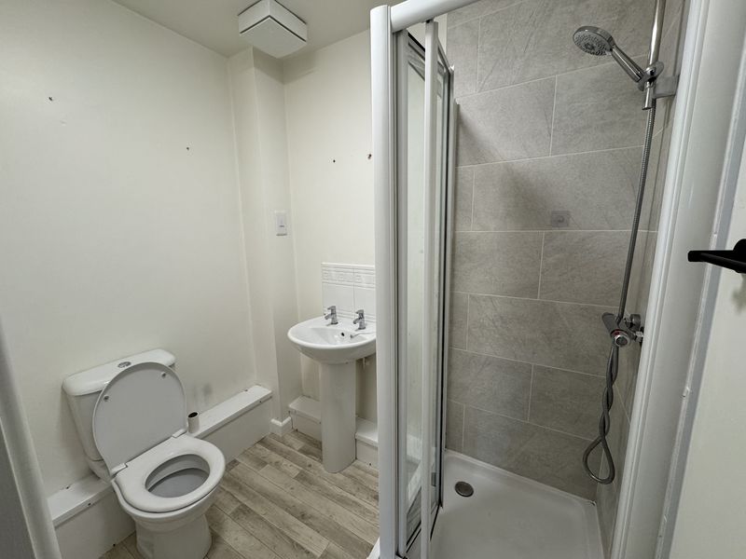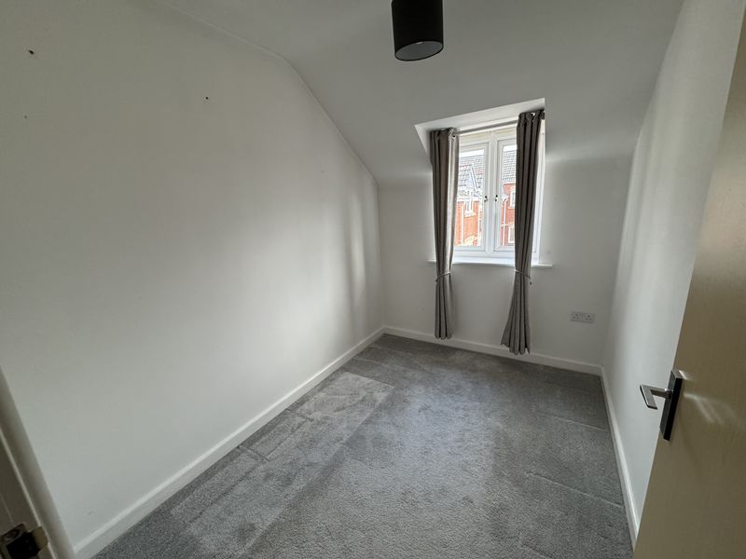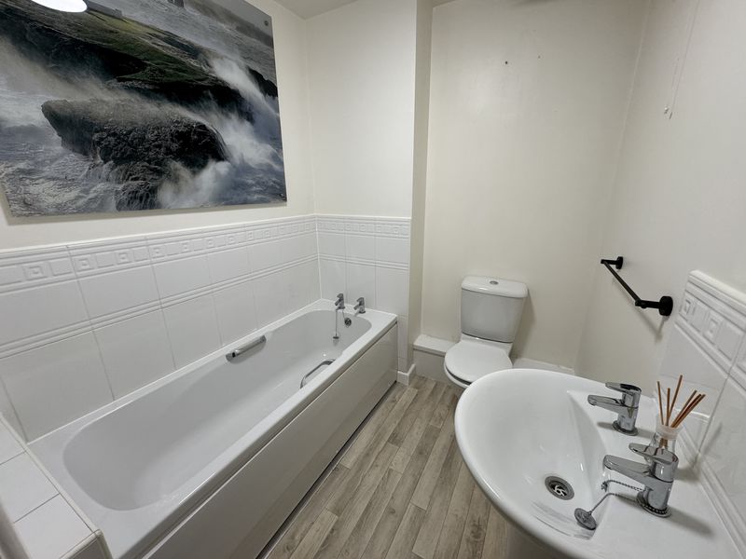2 bedroom
2 bathroom
2 bedroom
2 bathroom
Entrance Hall - Enter through the solid wood fire door into the entrance hall with carpet flooring, wall mounted storage heater, storage cupboard housing the boiler and doors leading to the lounge, two bedrooms and bathroom.
Lounge/Diner - 20' 8'' x 12' 8'' (6.3m x 3.86m) - The lounge has carpet flooring, electric storage heater, uPVC window to the front aspect and a separate dining area. An archway leads into the kitchen.
Kitchen - 7' 0'' x 7' 10'' (2.13m x 2.39m) - The kitchen is fitted with wall and base units, roll top worksurface with inset sink, drainer and mixer tap. Integrated electric oven and four ring hob with extractor above. Space and plumbing for washing machine and free standing fridge/freezer.
Bedroom One - 9' 5'' x 12' 10'' (2.87m x 3.90m) - The master bedroom has carpet flooring, wall mounted electric storage heater, uPVC window and a door leading to the ensuite.
Ensuite - 4' 9'' x 6' 7'' (1.45m x 2.01m) - The ensuite is fitted with a three piece suite comprising of shower cubicle, low flush WC and hand wash basin. Part tiled walls and wood effect vinyl flooring.
Bedroom Two - 8' 11'' x 6' 6'' (2.72m x 1.98m) - With carpet flooring, wall mounted storage heater and uPVC window.
Bathroom - 6' 0'' x 6' 10'' (1.83m x 2.08m) - The bathroom is fitted with a three piece suite comprising of a bath with mixer taps, low flush WC and hand wash basin. Part tiled walls and vinyl flooring.
Outside - One allocated car park space.
