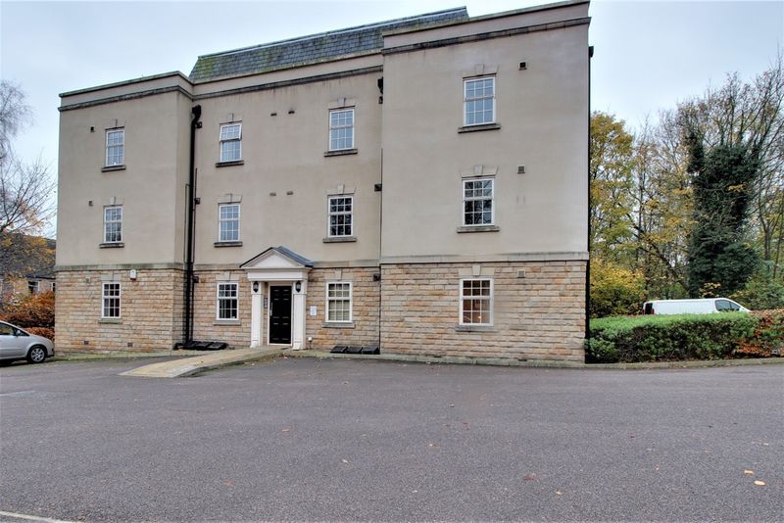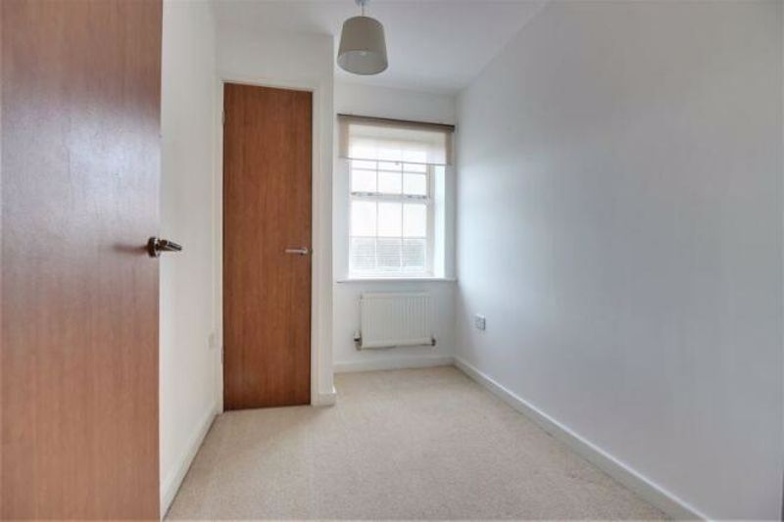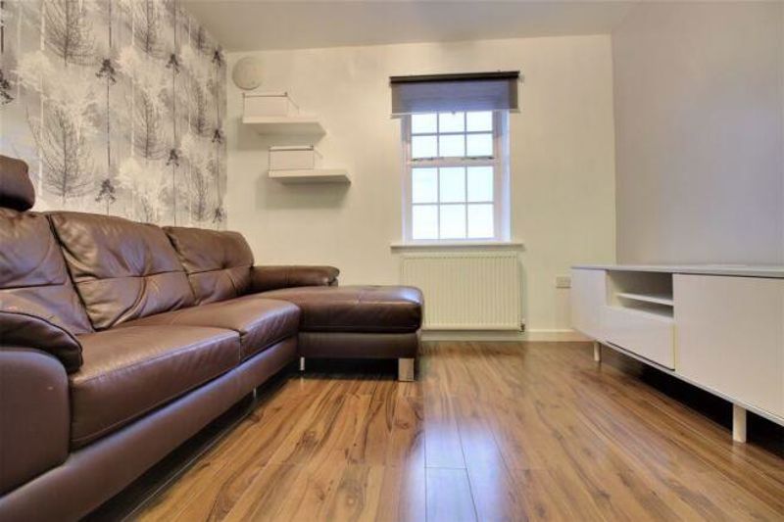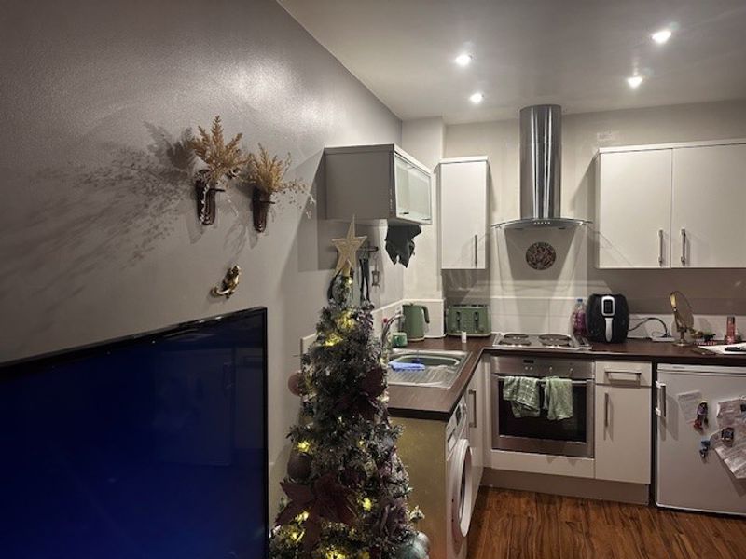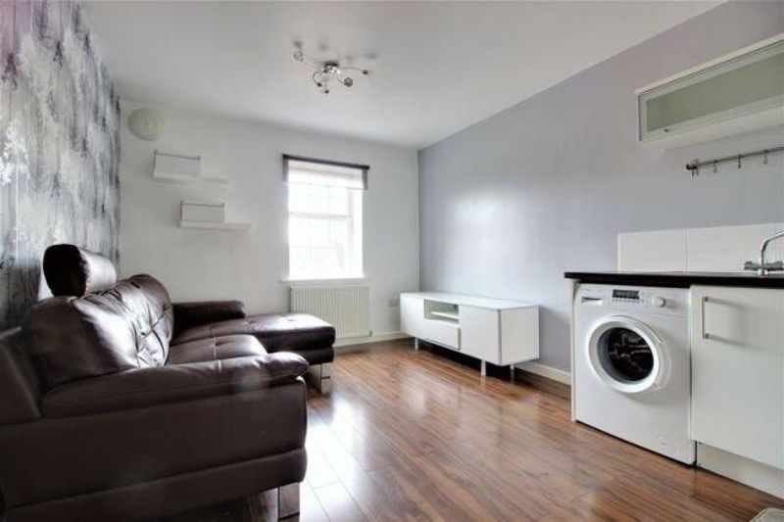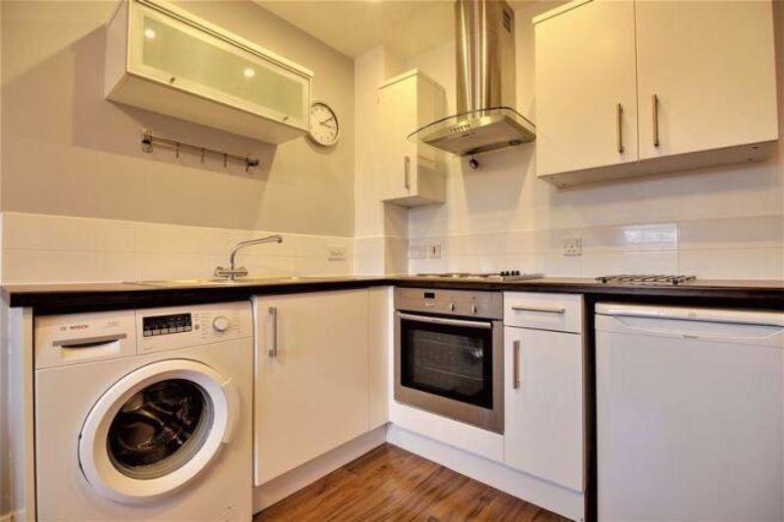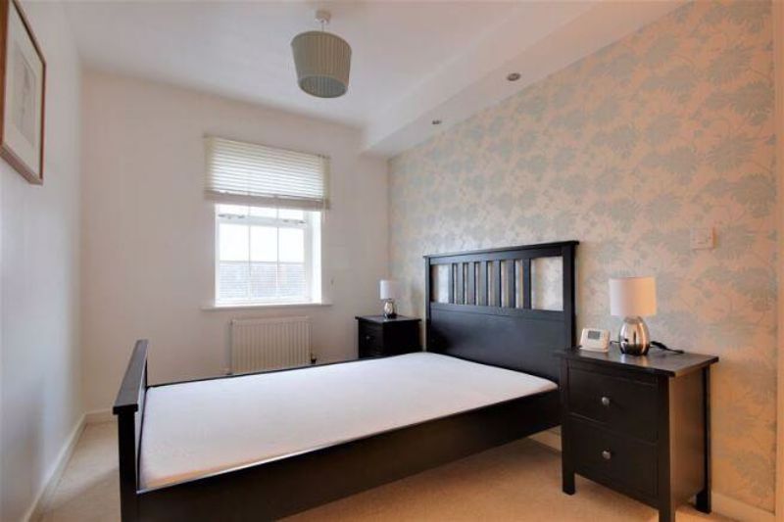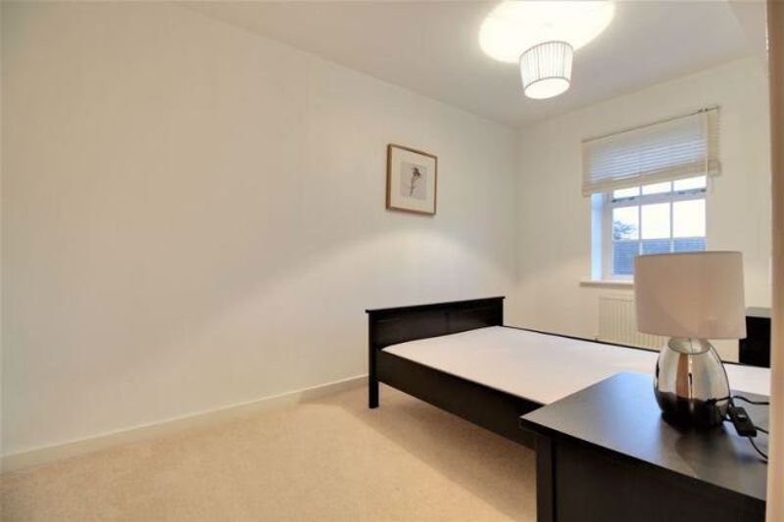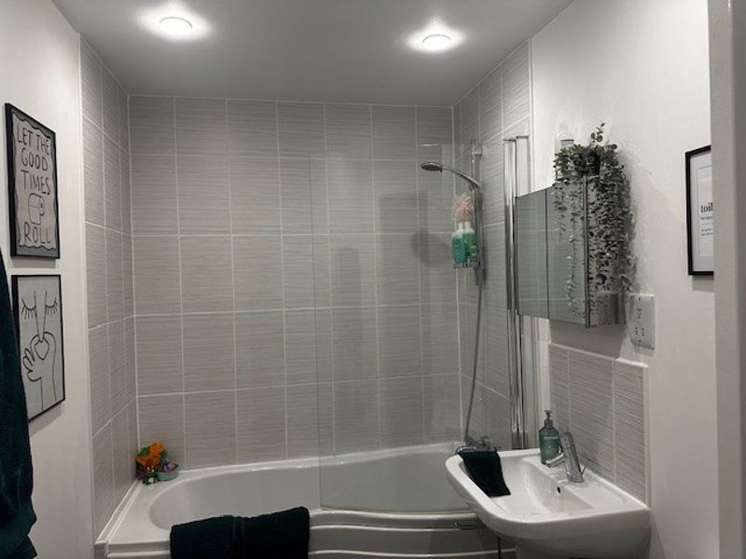2 bedroom
1 bathroom
2 bedroom
1 bathroom
Inner Hallway - Having carpet flooring, intercom phone system and radiator.
Open plan Lounge/Kitchen - 10' 6'' x 15' 0'' (3.20m x 4.57m) - Having laminate flooring throughout, window to side aspect, built in storage cupboard, radiator and TV point in lounge area. Kitchen area is fitted with white wall and base units with roll edge work surfaces inset with stainless steel sink and drainer with mixer tap, built in electric oven and hob with stainless steel extractor over. Furniture includes sofa, TV unit, washing machine and under counter fridge.
Bedroom One - 13' 4'' x 7' 9'' (4.06m x 2.36m) - Having carpet flooring, window to side aspect and radiator. Furniture includes double bed frame and mattress, wardrobe and two bed side tables.
Bedroom Two - 9' 10'' x 6' 2'' (2.99m x 1.88m) - Having carpet flooring, window to side aspect, radiator and built in storage housing ideal boiler. Furniture includes single bed, mattress and chest of drawers.
Bathroom - Fitted with a three piece white suite bathroom suite comprising, 'P' shape bath with shower over, low flush wc and wash basin. Also having chrome towel rail, tiled splash backs and vinyl flooring.
