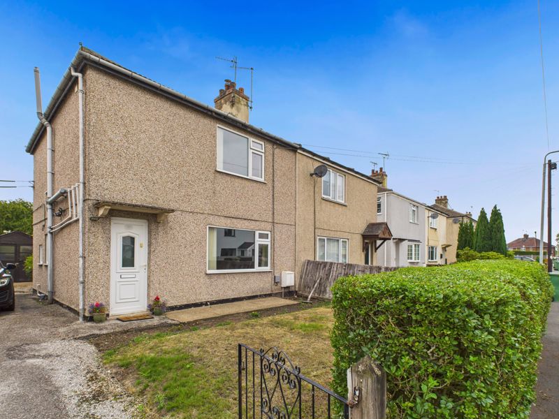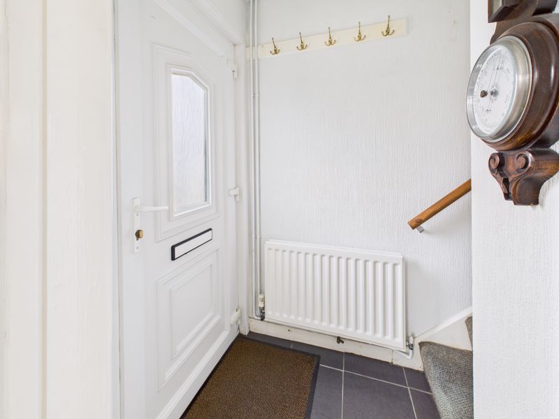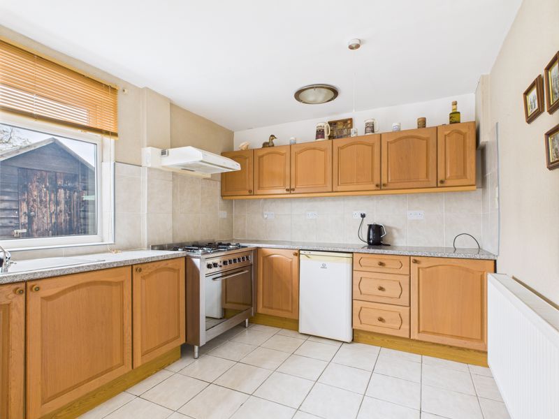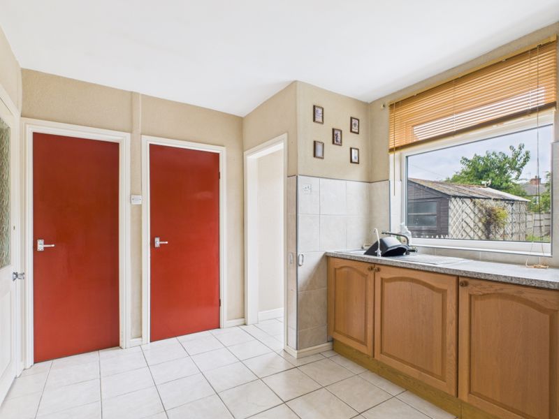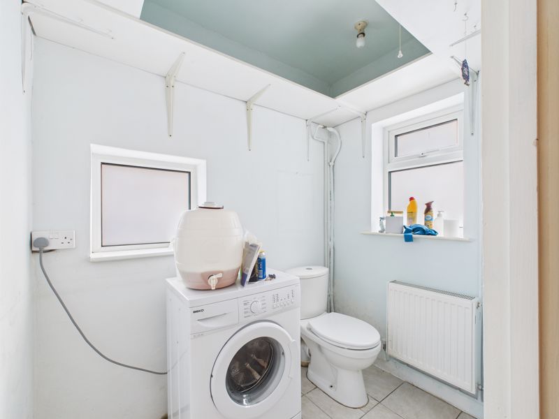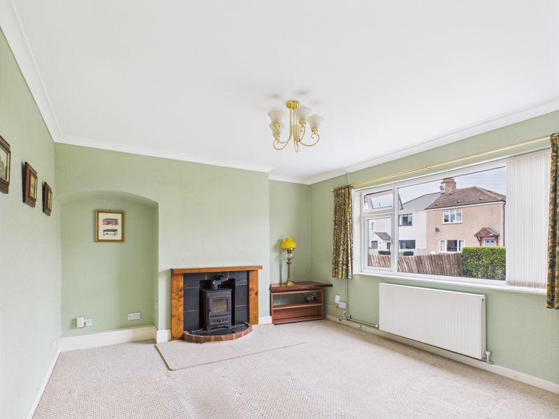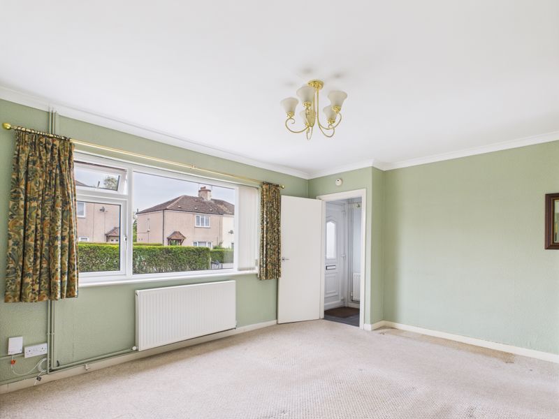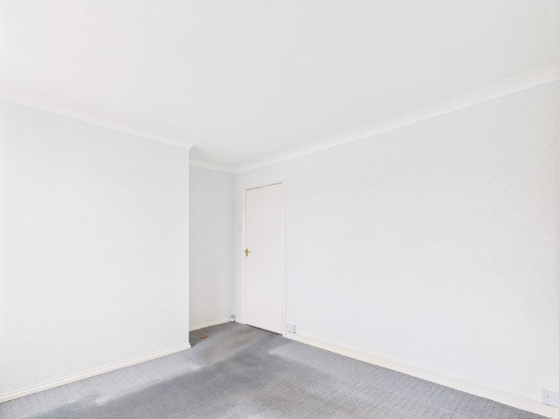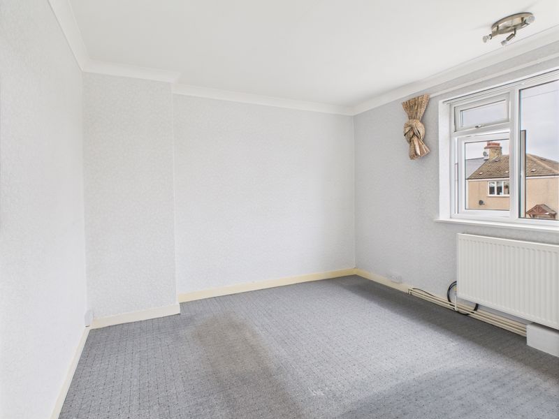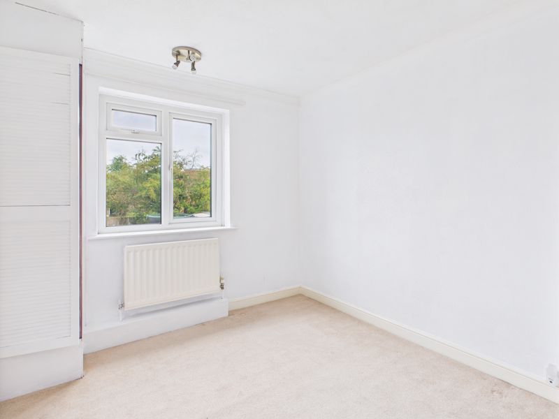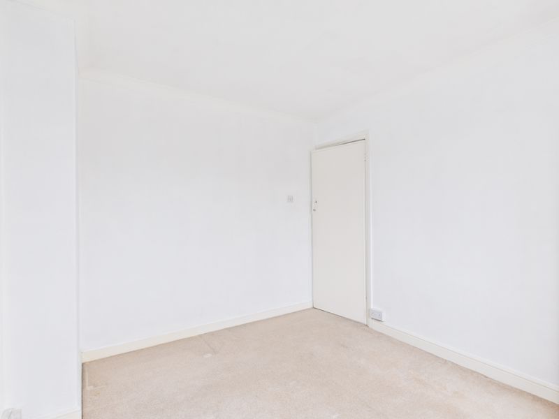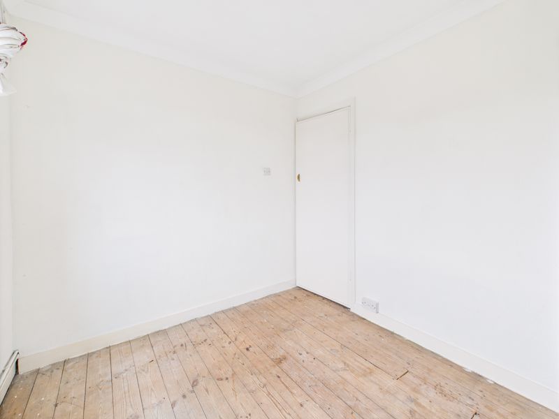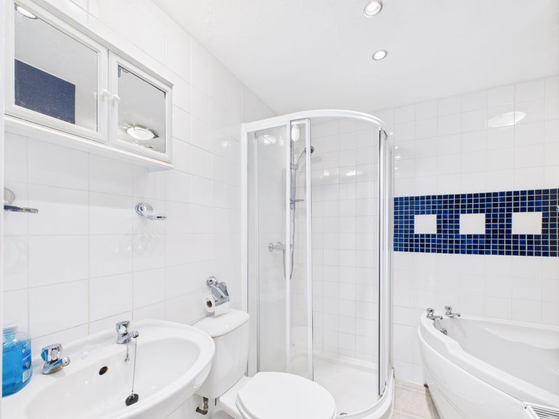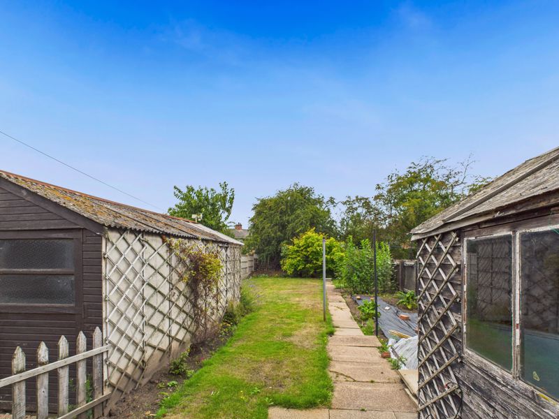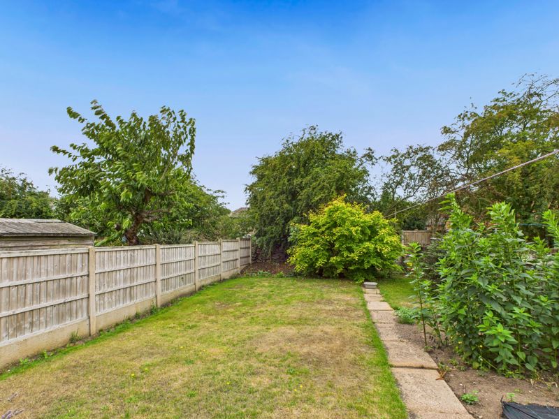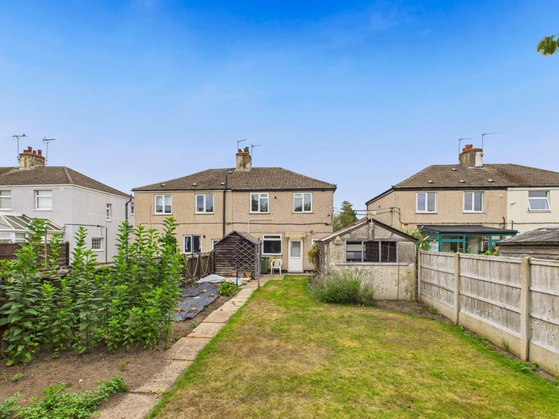3 bedroom
1 bathroom
3 bedroom
1 bathroom
Entrance Hall - 3' 9'' x 3' 9'' (1.14m x 1.14m) - Enter through the uPVC door intop the entrance hall with tiled flooring, stairs off to the first floor and door leading into the lounge.
Lounge - 11' 11'' x 14' 6'' (3.63m x 4.42m) - With carpet flooring, radiator, focal fireplace with log burner, uPVC window to the front aspect and a door leading into the kitchen.
Kitchen - 13' 8'' x 9' 4'' (4.16m x 2.84m) - Fitted with wall and base units, roll top worksurface's with inset stainless steel sink, drainer and mixer tap. Under counter fridge and range style cooker. Tiled splash backs, flooring and a radiator. Doors leading to the utility room, storage cupboard and a uPVC door to the rear garden.
Utility Room - 6' 4'' x 4' 6'' (1.93m x 1.37m) - With space and plumbing for washing machine and low flush WC.
Landing - With a uPVC window to the side, doors leading to the three bedrooms and bathroom. Loft access.
Master Bedroom - 11' 0'' x 10' 8'' (3.35m x 3.25m) - With carpet flooring, radiator and uPVC window to the front aspect.
Bedroom Two - 10' 9'' x 9' 2'' (3.27m x 2.79m) - With carpet flooring, radiator and uPVC window to the rear aspect.
Bedroom Three - 9' 3'' x 7' 3'' (2.82m x 2.21m) - With radiator and uPVC window to the rear aspect.
Bathroom - 7' 5'' x 4' 3'' (2.26m x 1.29m) - Fitted with a four piece suite including corner bath, walk in shower cubicle, hand wash basin and low flush WC. Part tiled walls, tile effect vinyl flooring and radiator.
Outside - The front garden is laid to lawn. The rear garden is laid mainly to lawn, as a small patio area for seating and and array of evergreen trees, shrubs and seasonal plants. A wood store shed and detached garage with wooden doors. Shared driveway.
