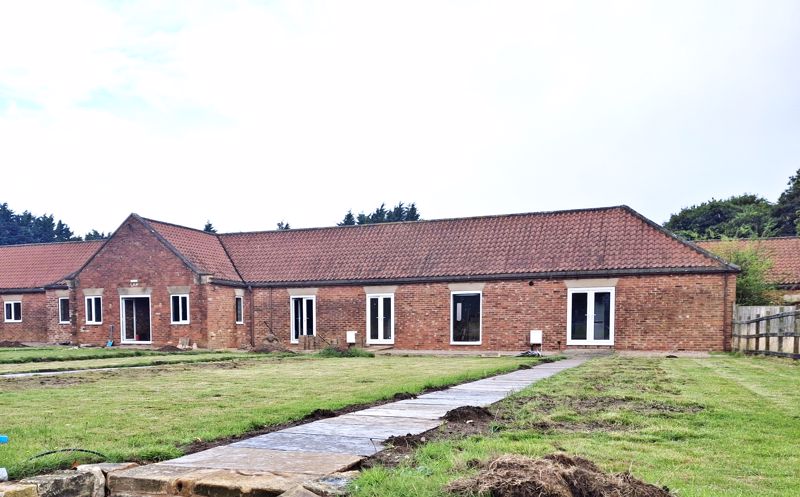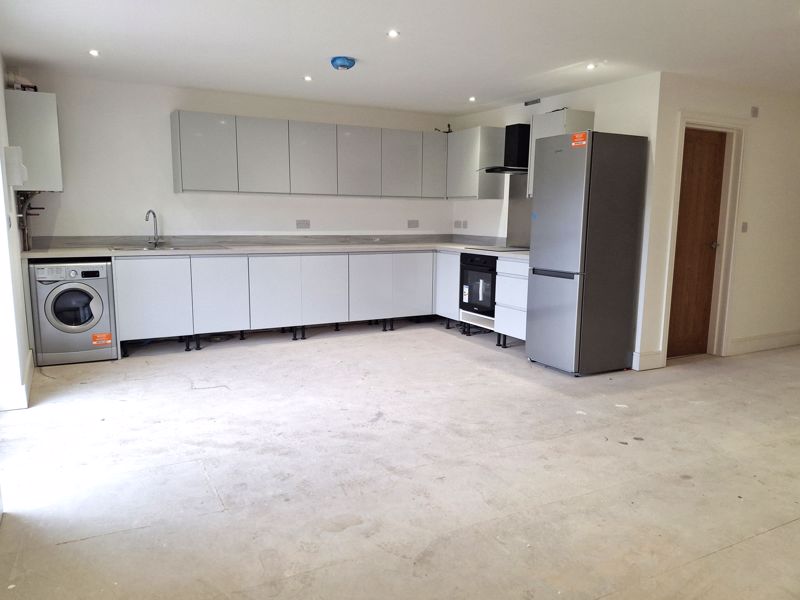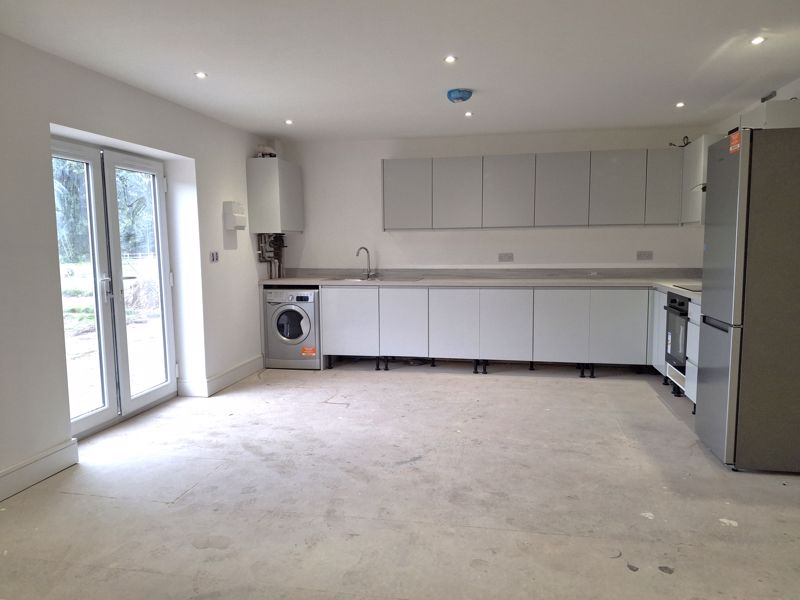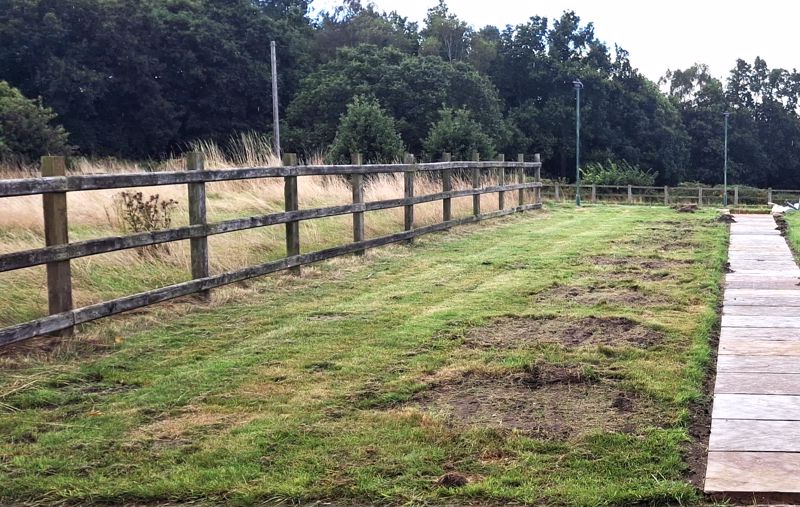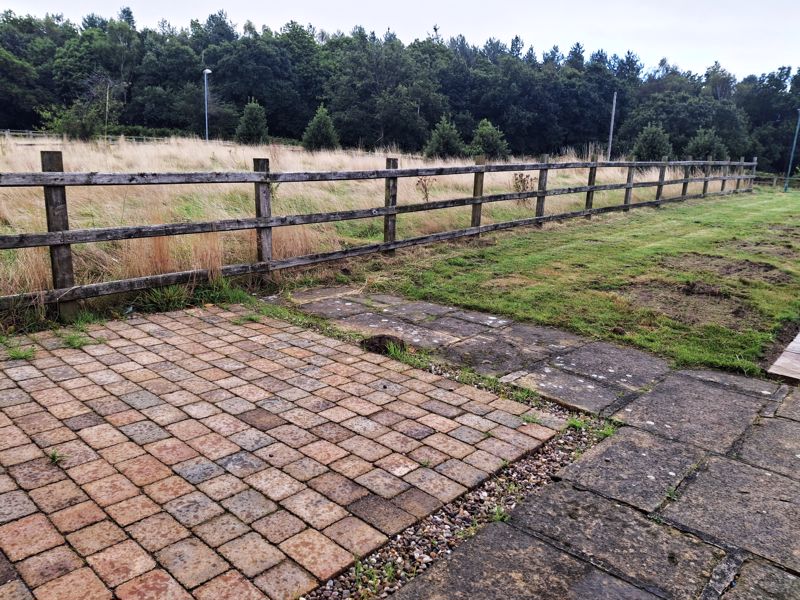2 bedroom
1 bathroom
2 bedroom
1 bathroom
Open Plan Living Space - 22' 10'' x 21' 8'' (6.97m x 6.61m) - Fitted with a range of wall and base units having worksurfaces over inset with a stainless steel sink, drainer and mixer tap. Integrated appliances include a electric oven with hob and extractor over. Space and plumbing for freestanding washing machine and upright fridge freezer. Wall mounted boiler, two radiators, ceiling spotlights, built in storage cupboards and French doors to the front of the property.
Bathroom - 7' 9'' x 8' 7'' (2.37m x 2.62m) - Fitted with a three piece suite comprising bath with shower over, lo flush WC and wash basin set within a vanity unit. Aqua boarding splash backs, ceiling spotlights, chrome heated towel rail and extractor fan.
Bedroom One - 13' 11'' x 13' 1'' (4.24m x 3.98m) - With obscure uPVC glazed window tot he rear aspect, ceiling spotlights and radiator.
Bedroom Two - 13' 11'' x 8' 8'' (4.24m x 2.64m) - With two obscure uPVC glazed windows, ceiling spotlights and radiator.
Externally - You will find the garden to the front of the property which is mainly laid to lawn with a patio seating area this also leads to the allocated parking.
