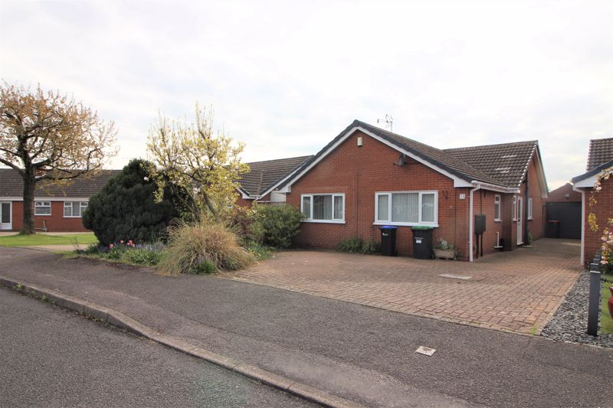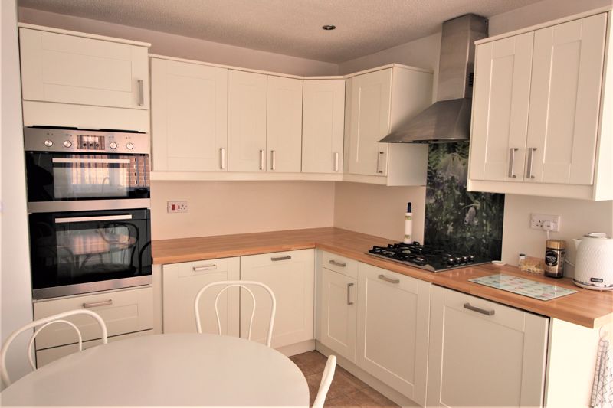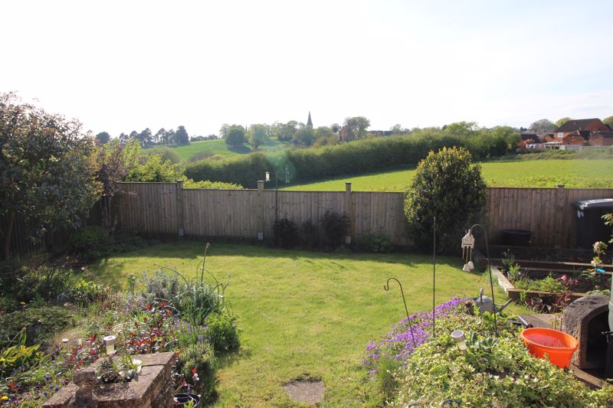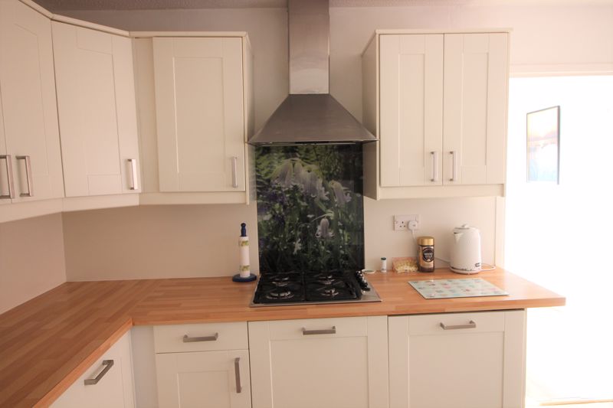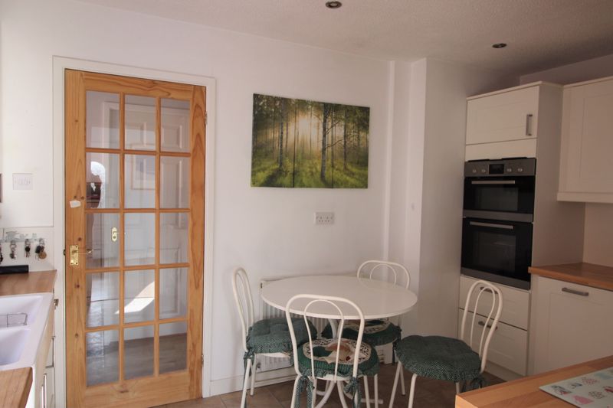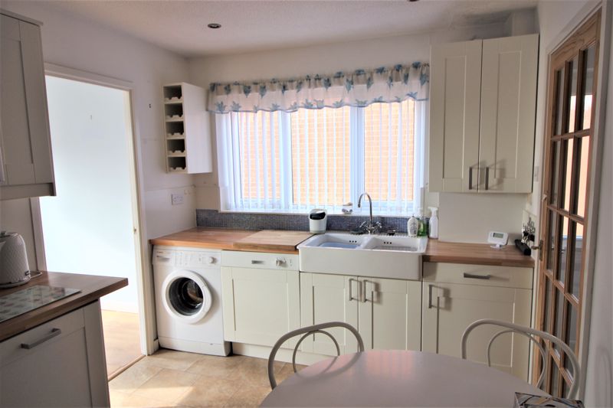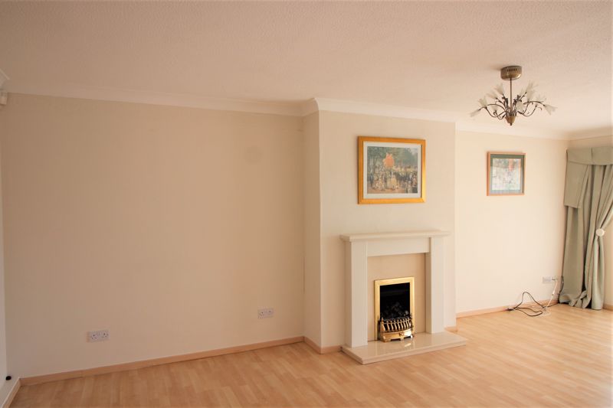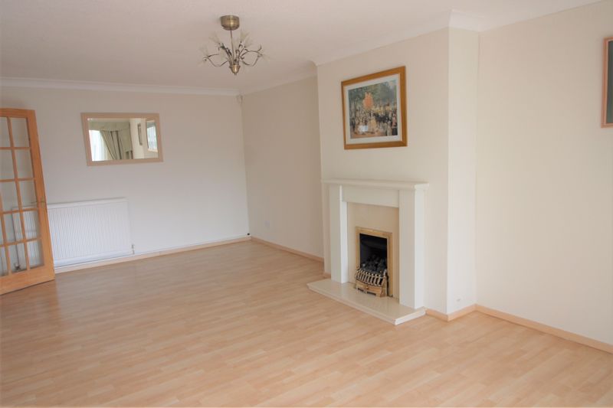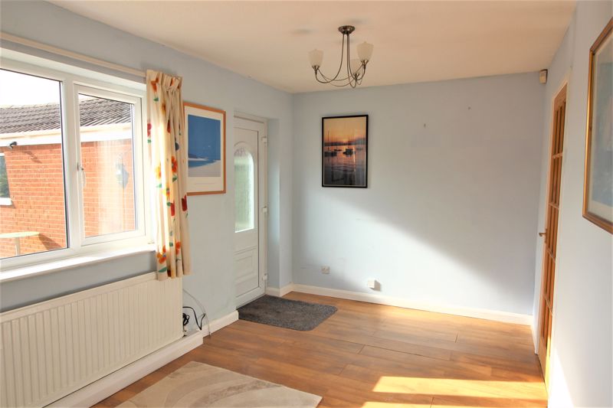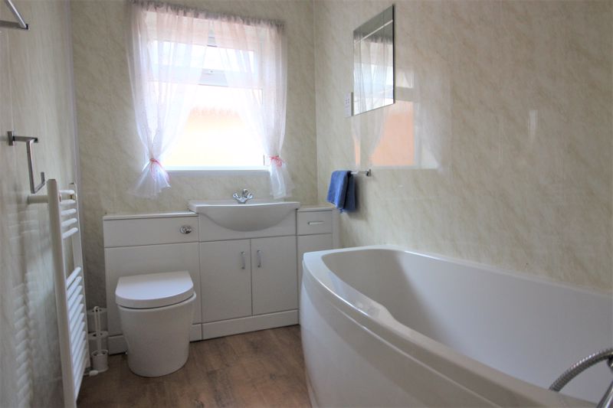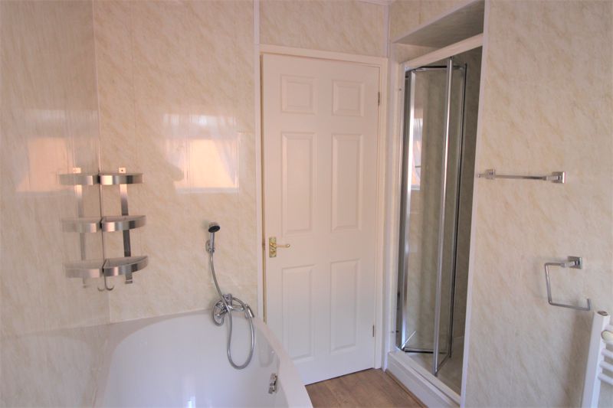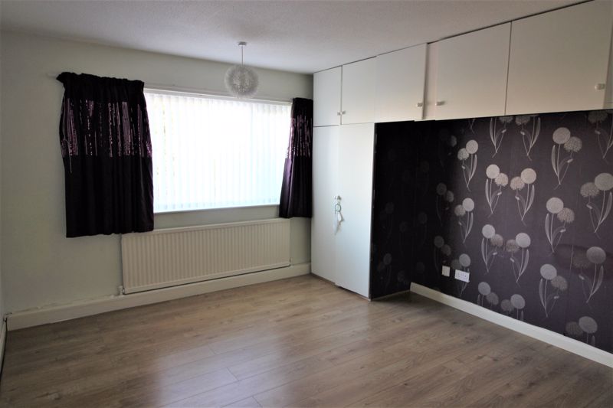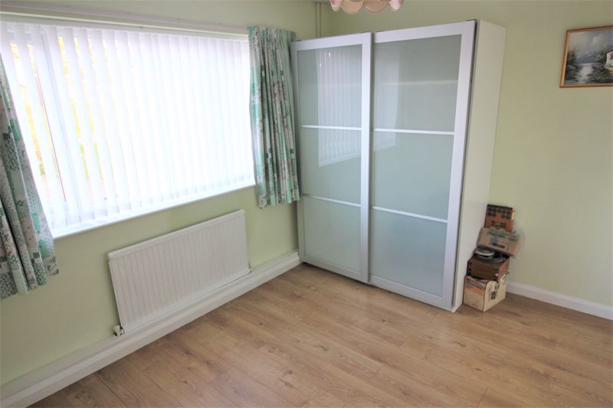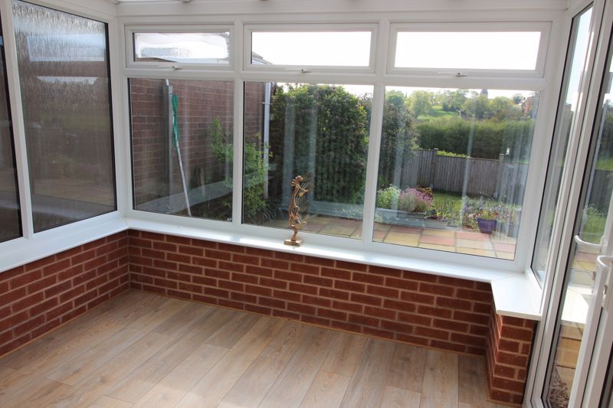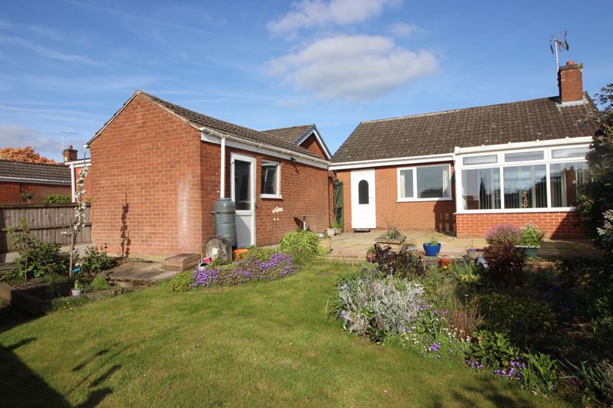2 bedroom
1 bathroom
2 bedroom
1 bathroom
Entrance Hallway - Enter through a uPVC decorative glazed door and side panel, double radiator, laminate flooring, storage cupboard with lighting and access to the loft.
Lounge - 21' 9'' x 11' 5'' (6.63m x 3.47m) - Feature fire place with wood surround and marble effect hearth, ceiling cove and light, double and additional single radiator, laminate flooring and large patio doors leading to the conservatory.
Conservatory - 10' 0'' x 8' 7'' (3.05m x 2.61m) - Part brick uPVC double glazed conservatory with stunning views of the garden and local countryside. Double glazed windows with decorative glazing on one wall with three opening windows and French doors opening to the patio area.
Dining Room - 8' 7'' x 13' 1'' (2.62m x 3.98m) - With doors leading to the lounge and kitchen, single radiator, ceiling light, laminate flooring and uPVC door and window to the rear.
Kitchen - 13' 1'' x 8' 6'' (3.98m x 2.60m) - Having a range of high and low level cupboards and drawers with wood effect worktops over. Integral double oven, hob and extractor hood, double drainer sink unit with mixer taps. Plumbing for an automatic washing machine and dish washer, spotlights, double radiator, tiled flooring, Baxi boiler and uPVC double glazed window to the side elevation.
Cloakroom - White two piece suite comprising of a low level W.C and hand wash basin within storage cabinet, ceiling light, part tiled walls, laminate flooring and uPVC double glazed window to the side elevation.
Bedroom One - 14' 0'' x 11' 9'' (4.26m x 3.57m) - Integral wardrobes, cupboards and drawers, ceiling light, laminate flooring, plus large storage cupboard with shelves and hanging space, uPVC double glazed window to the front elevation.
Bedroom Two - 11' 8'' x 9' 1'' (3.56m x 2.77m) - With laminate flooring, single radiator, ceiling light and uPVC double glazed window to front elevation.
Family Bathroom - White three piece suite comprising of low level w.c and hand wash basin housed within a white bathroom cabinet. P shaped paneled bath with shower over and hand held attachment. Shower cubicle with mains operated rose head shower, hand held shower attachment and glass bi-fold shower screen. Aqua boarding, wall mounted mirror, spot lights, laminate flooring, ladder style towel radiator and uPVC double glazed window to the side elevation.
Outside - To the front of the property there is a block paved driveway with ample parking for several vehicles. Well established trees and shrubs border the driveway. There is a single garage supplied with power, lighting and side gate access to the rear. The rear garden has a large paved patio area for those alfresco summer evenings with stunning field views over the local countryside towards St Wilfreds church.
