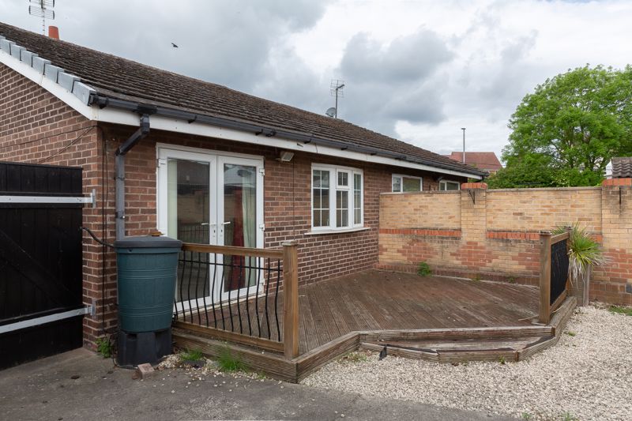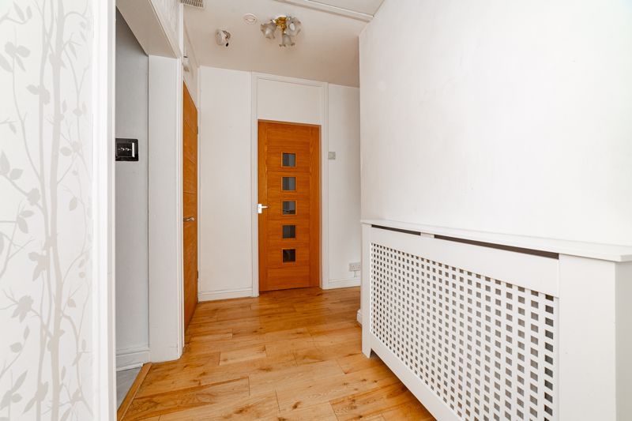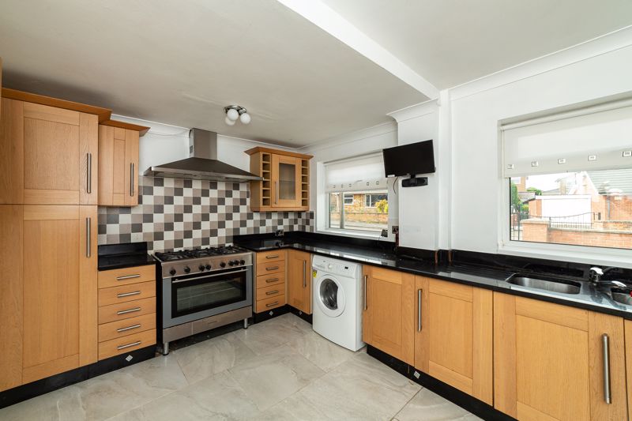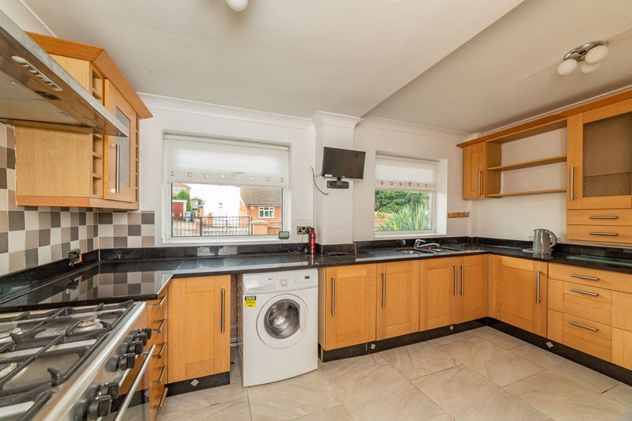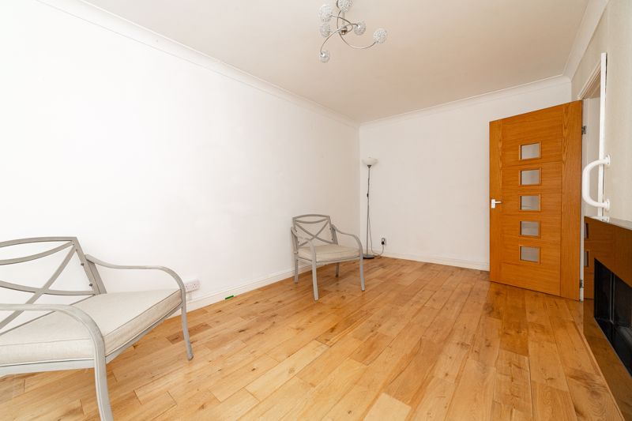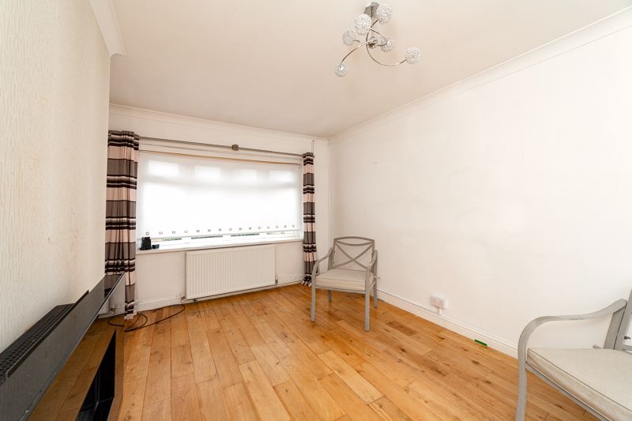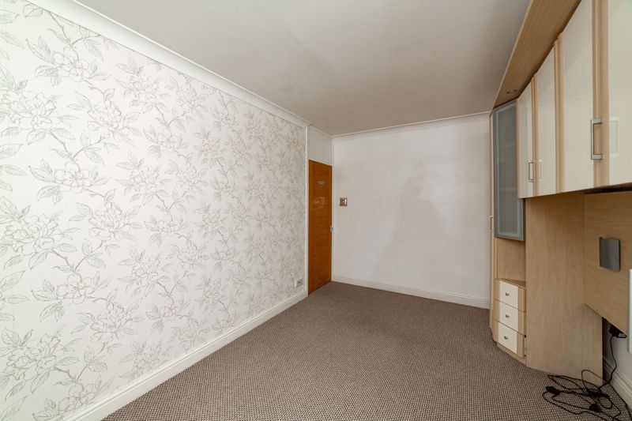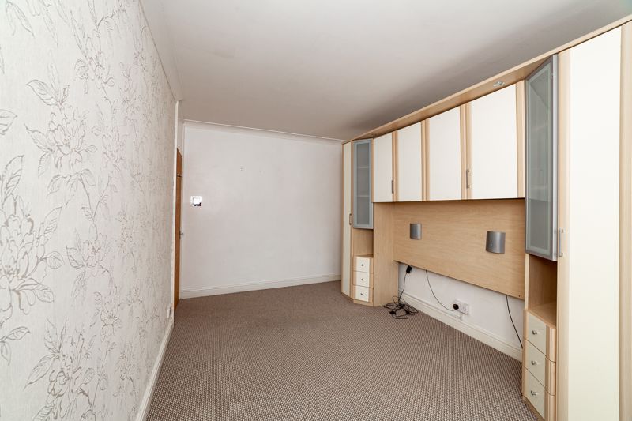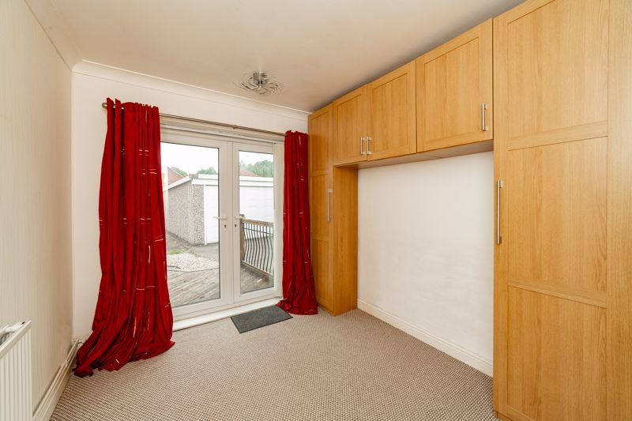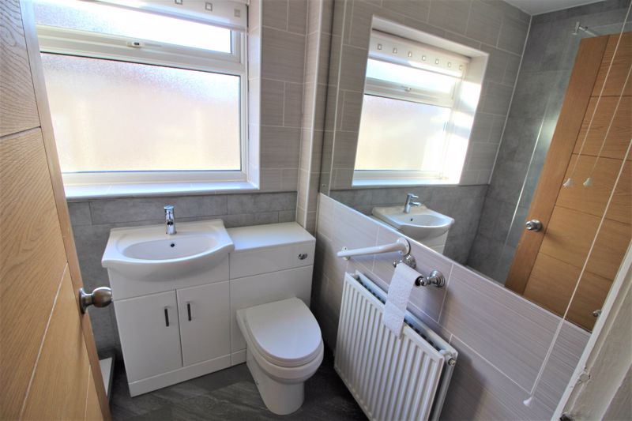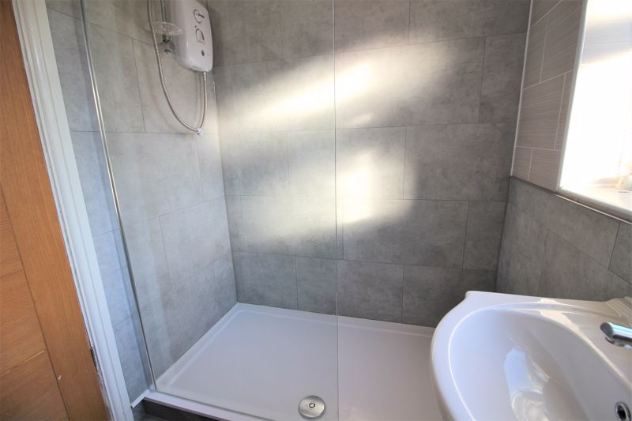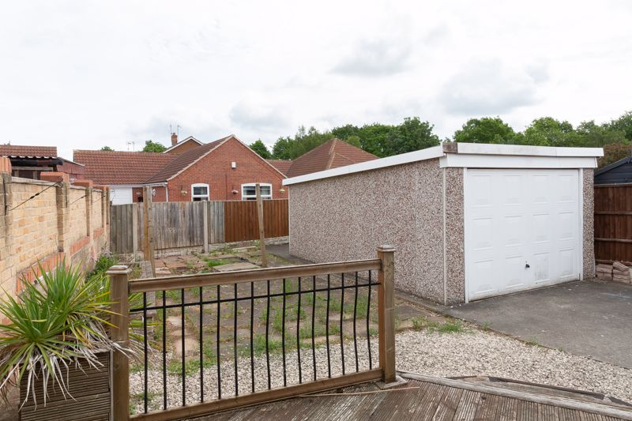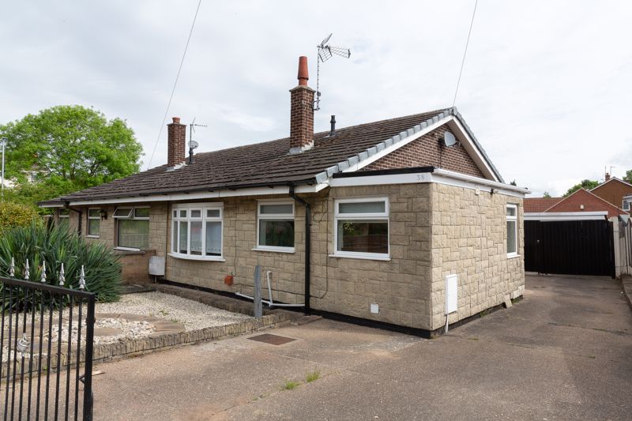2 bedroom
1 bathroom
2 bedroom
1 bathroom
Entrance Hall - With real oak flooring, window to the side, UPVC door leading into the Porch, radiator with cover, loft access, store cupboard which houses the gas boiler.
Lounge - 16' 9'' x 9' 3'' (5.10m x 2.81m) - With real oak flooring, bay window to the front, coving, TV point and wall mounted solid granite and glass fronted gas fire.
Kitchen/Diner - 14' 3'' x 10' 2'' (4.34m x 3.09m) - Real oak wall and base units, wine rack, double stainless steel inserts with mixer taps. Real granite work surfaces with square edge's, TV point, coving, tiled flooring, gas range stainless steel cooker with extractor above. Space for washer and space for an upright fridge/freezer. Radiator, two windows to the front and a door leading into the Entrance Hall
Master Bedroom - 9' 4'' x 14' 4'' (2.84m x 4.36m) - Carpeted flooring, radiator, coving, window to the rear, TV point and fitted wardrobes with overhead cupboards and side units.
Bedroom Two - 11' 7'' x 8' 7'' (3.54m x 2.62m) - Carpeted flooring, patio doors to the rear, radiator and fitted wardrobes with overhead cupboards.
Shower Room - 6' 6'' x 5' 3'' (1.99m x 1.60m) - Walk in shower room, shower tray with glass concertina wrap around shower door, hand wash basin set into vanity unit, low flush WC, fully tiled walls and floor, radiator and obscure window to the side.
Outside - The front of the property is laid to stone chippings and has a concreate driveway that leads to the detached garage. The rear garden, raised decked patio area, raised flower beds and stone paved patio area.
