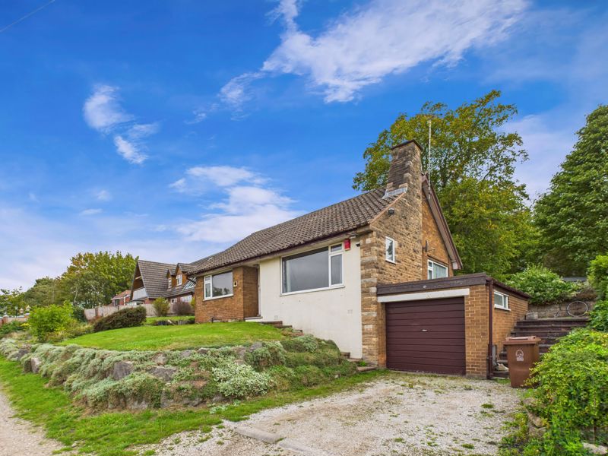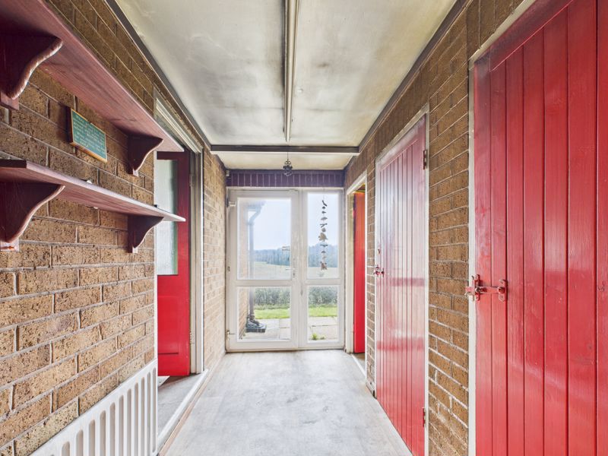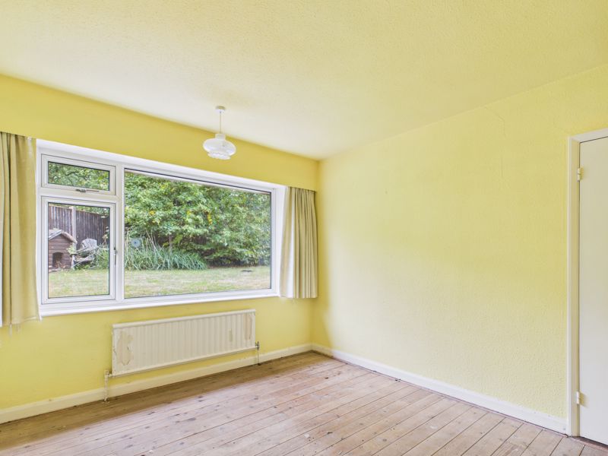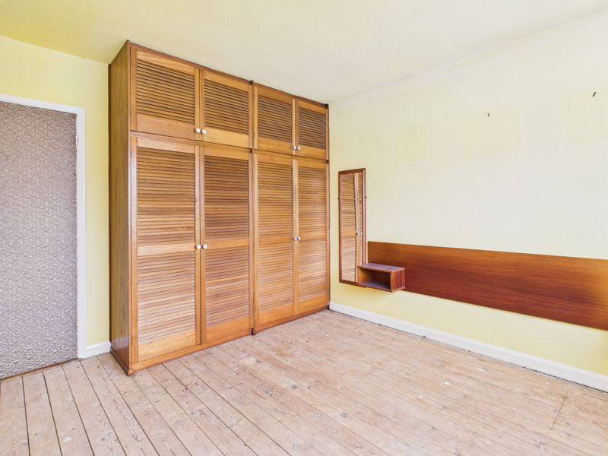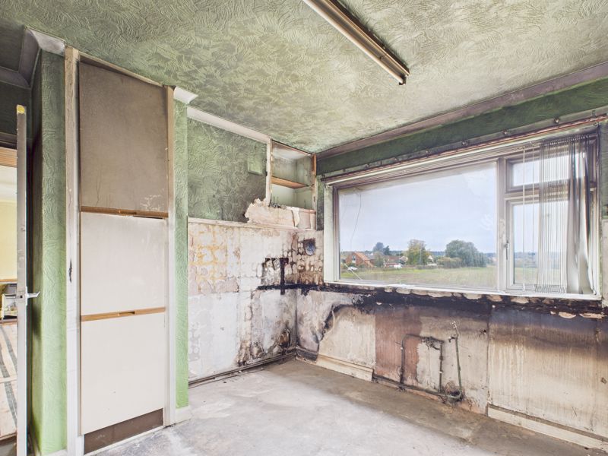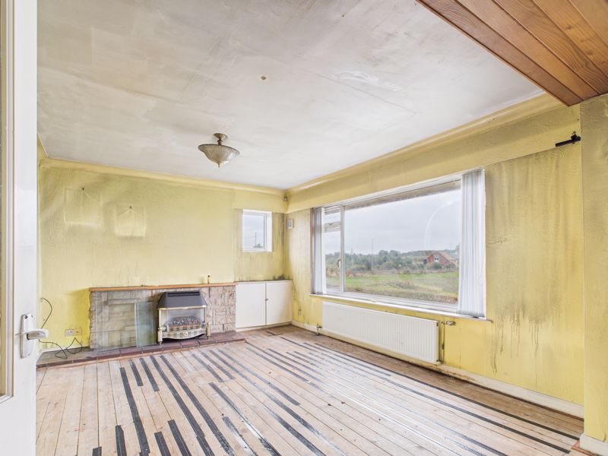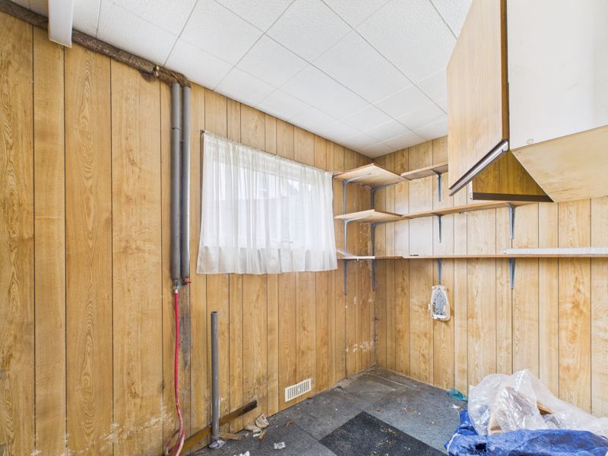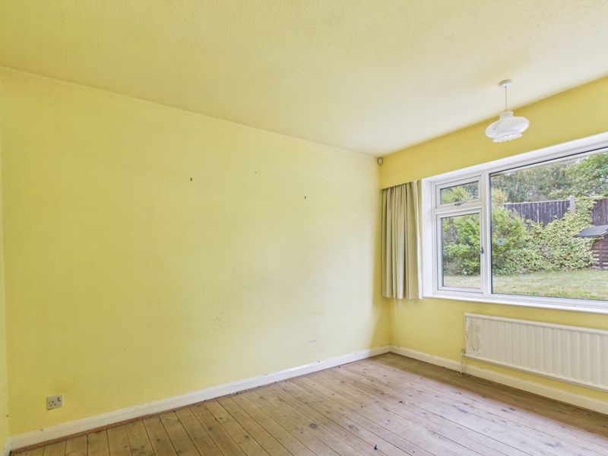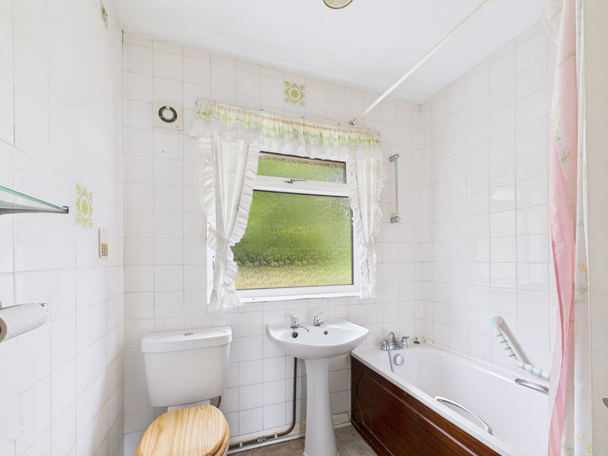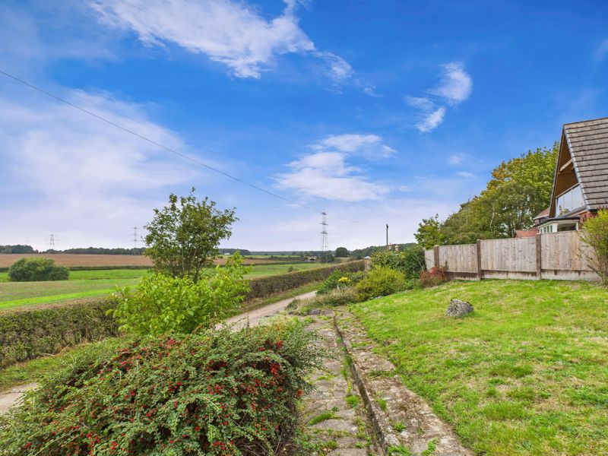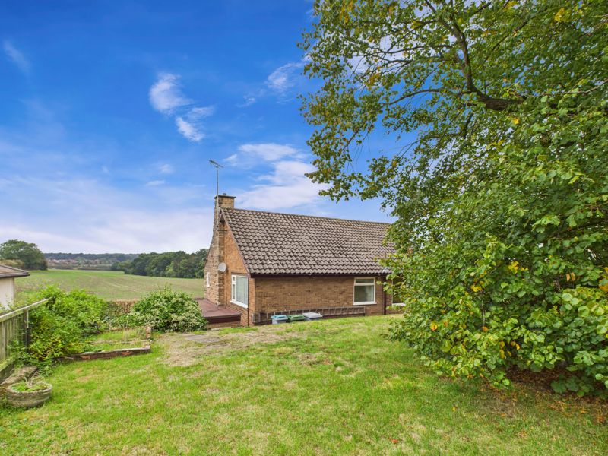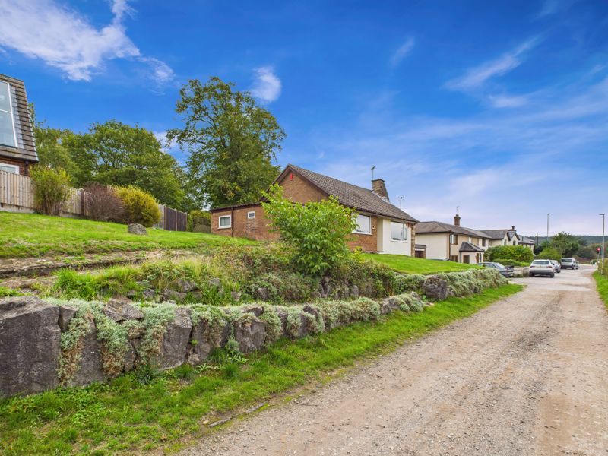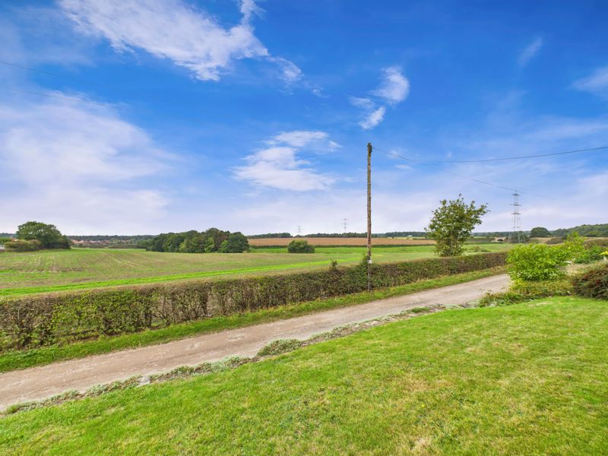2 bedroom
1 bathroom
2 bedroom
1 bathroom
Entrance Hall - 17' 5'' x 4' 10'' (5.30m x 1.47m) - Enter through the uPVC door into the entrance hall with doors leading to the kitchen, utility room, store room and cloakroom. A uPVC door leads to the rear garden.
Kitchen - 11' 4'' x 10' 9'' (3.45m x 3.27m) - With uPVC window to the front aspect and door leading into the lounge.
Utility Room - 9' 6'' x 5' 10'' (2.89m x 1.78m) - With space and plumbing for a washing machine.
Cloakroom - 3' 1'' x 5' 11'' (0.94m x 1.80m) - With low flush WC.
Lounge - 11' 11'' x 19' 2'' (3.63m x 5.84m) - With dual aspect window, uPVC door to the front, fireplace and doors leading to the inner hall and kitchen.
Inner Hallway - 3' 6'' x 6' 9'' (1.07m x 2.06m) - With doors to the two bedrooms, bathroom and lounge. Loft access and store cupboard.
Master Bedroom - 11' 8'' x 10' 9'' (3.55m x 3.27m) - With uPVC window to the rear.
Bedroom Two - 10' 9'' x 11' 7'' (3.27m x 3.53m) - With uPVC window to the side aspect and built in wardrobes.
Bathroom - 7' 2'' x 6' 9'' (2.18m x 2.06m) - Fitted with a three piece suite comprising bath, low flush WC and hand wash basin. Obscure window to the rear aspect.
Outside - With wrap around gardens and stunning field views.
