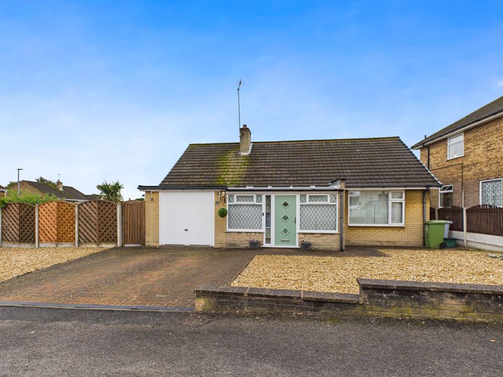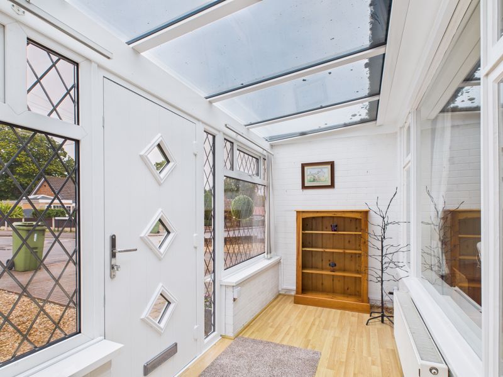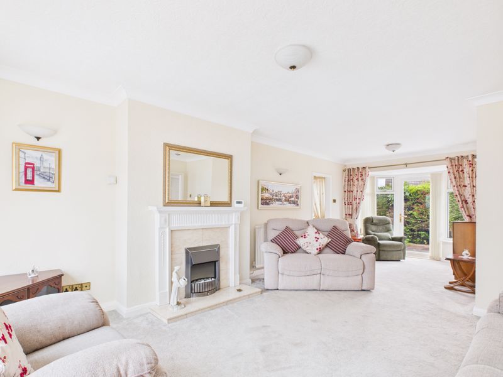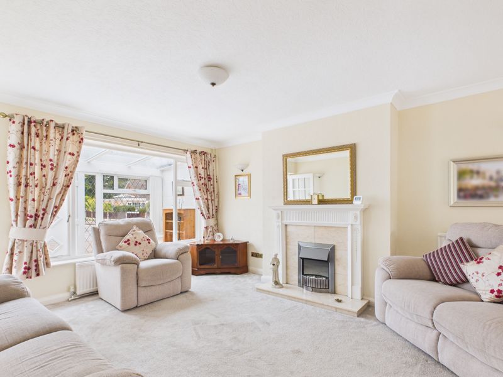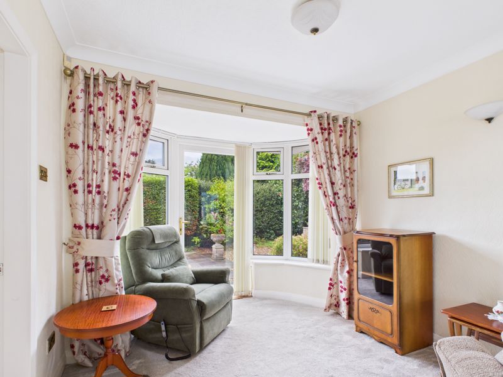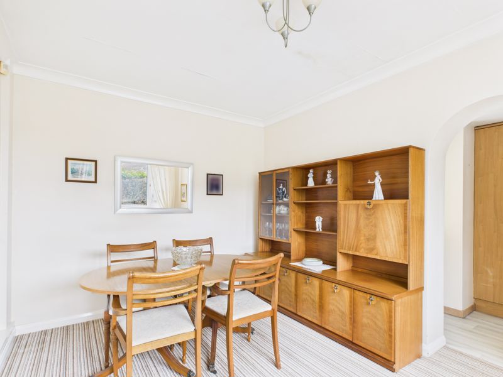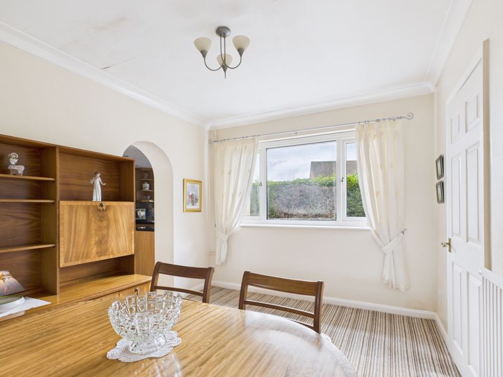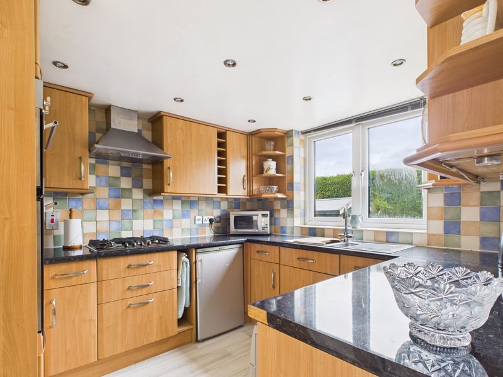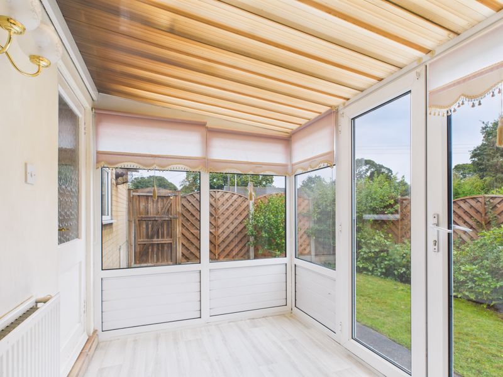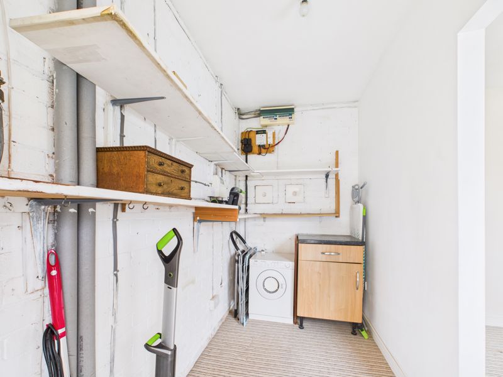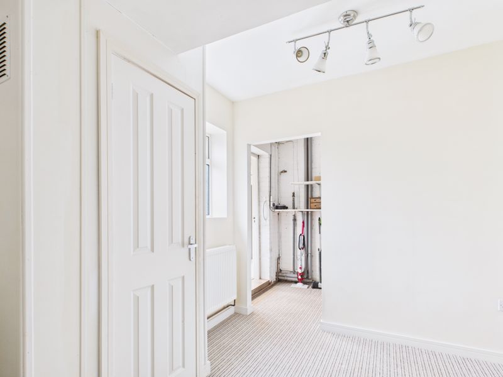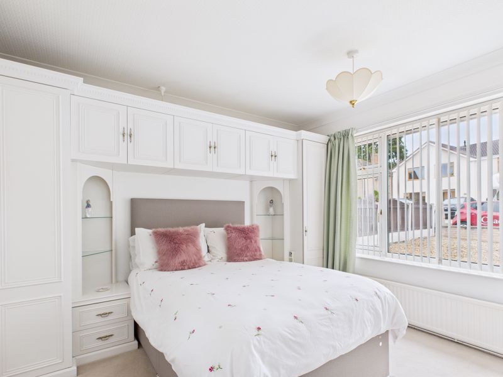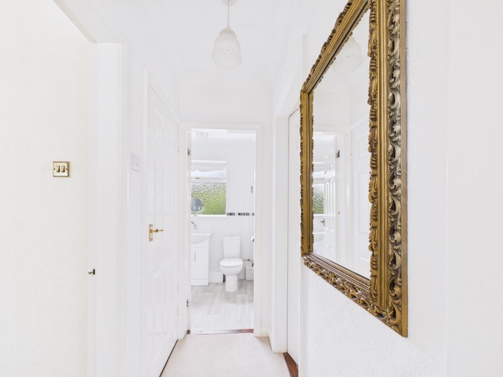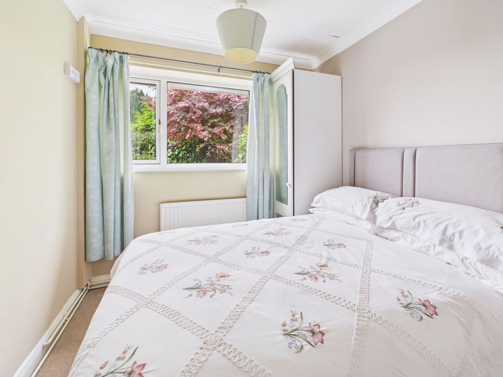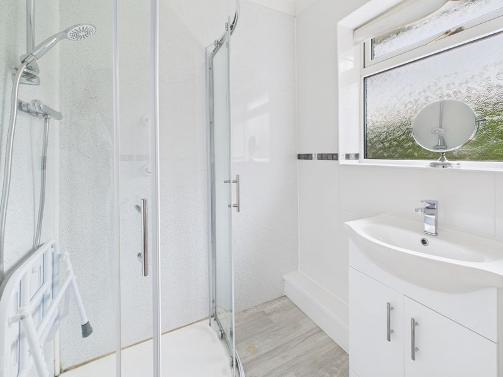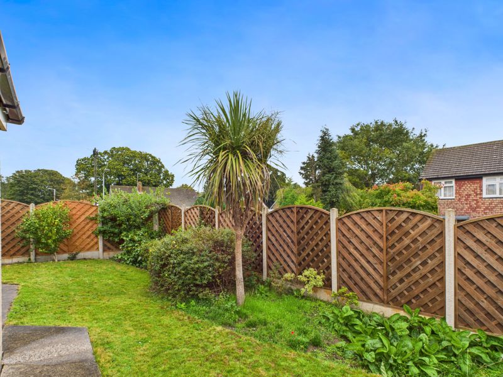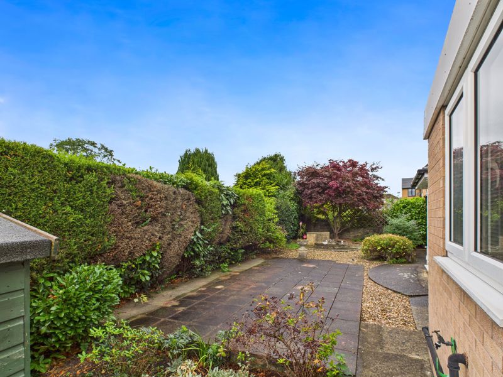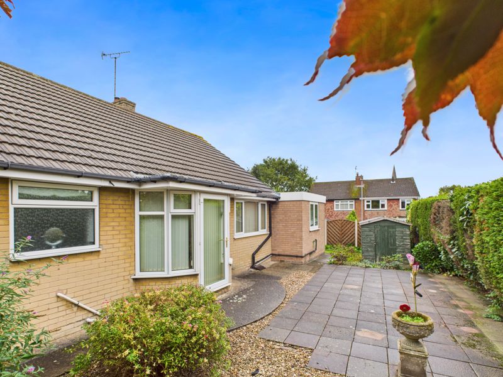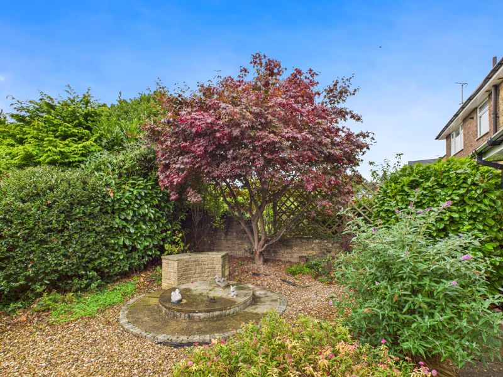2 bedroom
1 bathroom
2 bedroom
1 bathroom
Entrance Porch - 13' 6'' x 4' 10'' (4.11m x 1.47m) - Enter through the composite door into the entrance porch with radiator and door leading into the lounge.
Lounge - 13' 5'' x 26' 0'' (4.09m x 7.92m) - With carpet flooring, two radiators, doors leading to the entrance porch, inner hallway and dining room. UPVC windows and door to the rear aspect and a focal fire place with stone hearth and surround with electric insert.
Dining Room - 12' 3'' x 9' 4'' (3.73m x 2.84m) - With carpet flooring, radiator, uPVC window to the rear aspect and an archway leading into the kitchen.
Kitchen - 9' 5'' x 8' 8'' (2.87m x 2.64m) - Fitted with wall and base units, roll top worksurface's' with inset stainless steel sink, drainer and mixer tap. Space and plumbing for washing machine, dishwasher and under counter fridge. Integrated electric double oven and gas hob with extractor fan above. Tiled splash backs, vinyl flooring, radiator, door leading into the conservatory and a uPVC window to the rear aspect.
Conservatory - 10' 6'' x 8' 10'' (3.20m x 2.69m) - With vinyl flooring, radiator and door leading to the rear garden.
Utility Area - 4' 10'' x 9' 0'' (1.47m x 2.74m) - With space for tumble dryer.
Garage Conversion Room - 8' 10'' x 10' 6'' (2.69m x 3.20m) - Ideal for an extra bedroom or sitting room. With carpet flooring, radiator, obscure window to the side aspect and store cupboard housing boiler.
Inner Hall - 5' 9'' x 2' 9'' (1.75m x 0.84m) - With carpet flooring, doors leading to the two bedrooms and shower room. Loft access.
Master Bedroom - 12' 6'' x 11' 4'' (3.81m x 3.45m) - With carpet flooring, radiator, uPVC window to the front aspect and built in wardrobes with dresser.
Bedroom Two - 9' 10'' x 8' 1'' (2.99m x 2.46m) - With carpet flooring, radiator and uPVC window to the rear aspect.
Shower Room - 6' 8'' x 5' 4'' (2.03m x 1.62m) - Fitted with a walk in shower cubicle, low flush WC and hand wash basin set on vanity storage unit. Obscure uPVC window, part tiled/ part aqua board walls, vinyl flooring and radiator.
Outside - To the front of the property is is a large driveway laid to block paving and a stone chipping area for additional parking. The side garden is laid to lawn with a concrete path and is bursting with shrub's, trees and plants. The rear garden is laid mainly to patio slabs for low maintenance. Two storage sheds.
