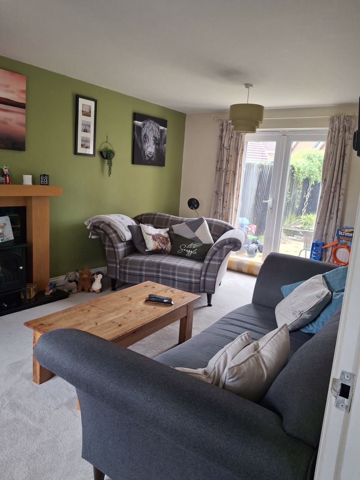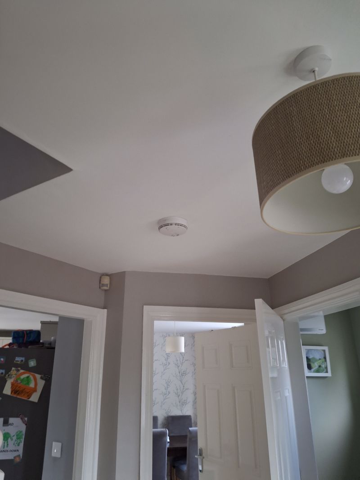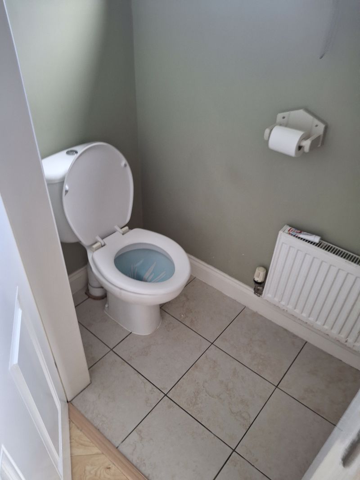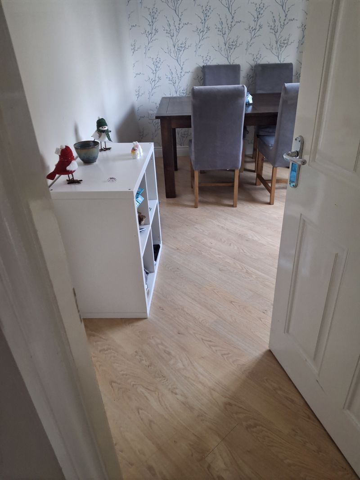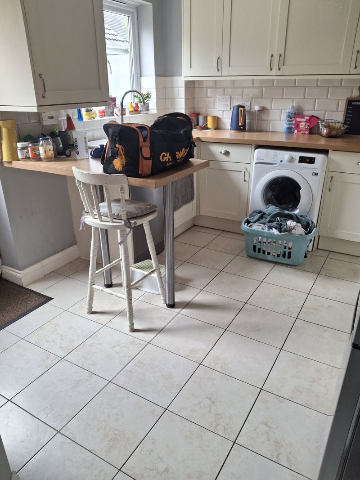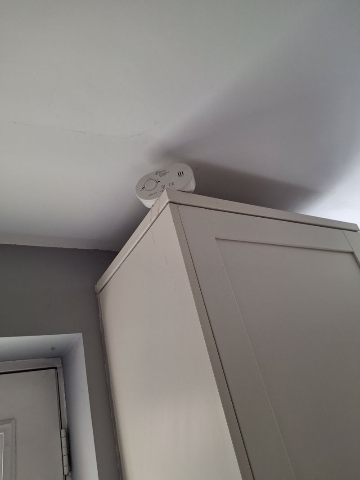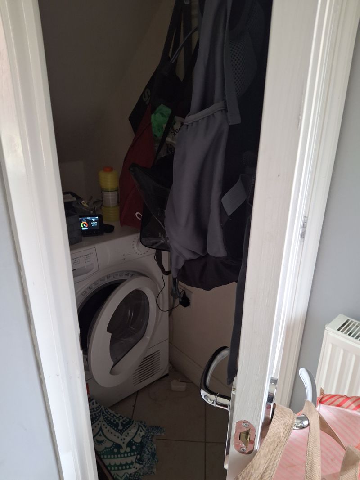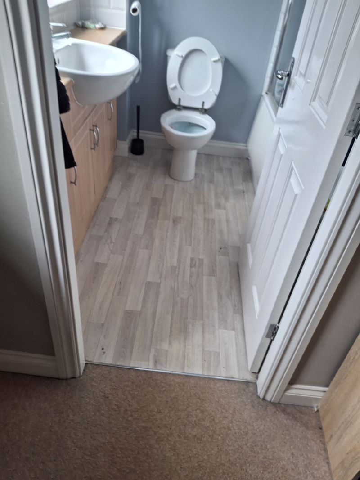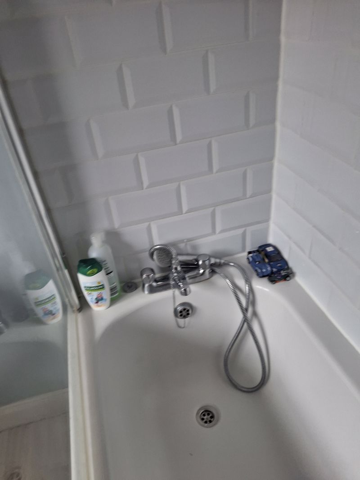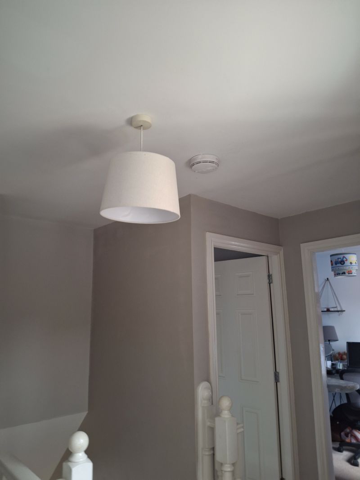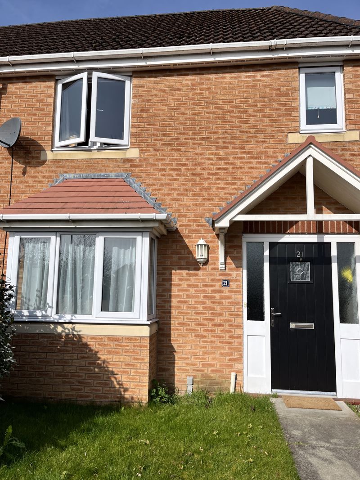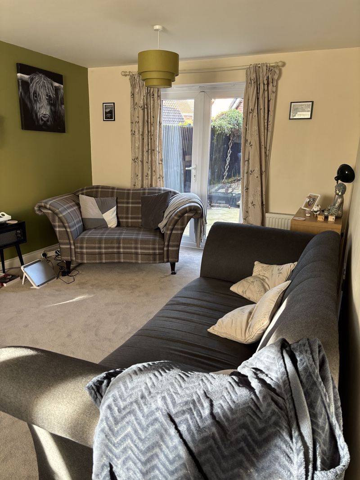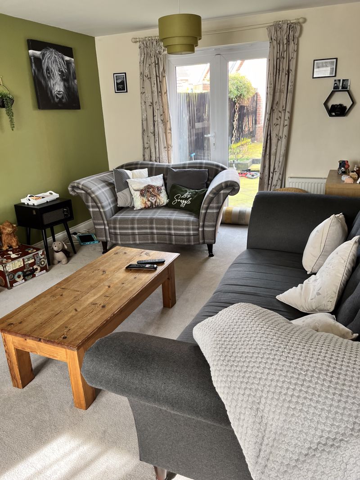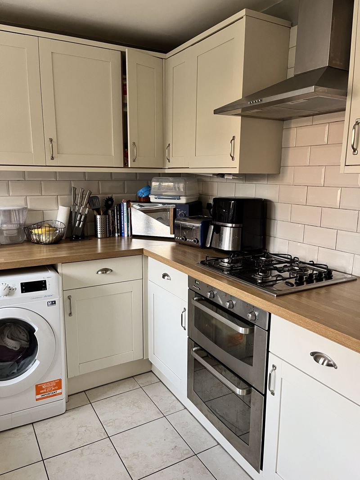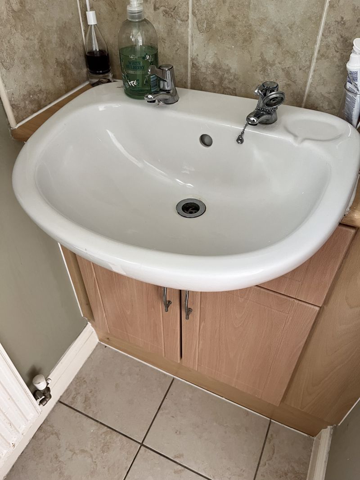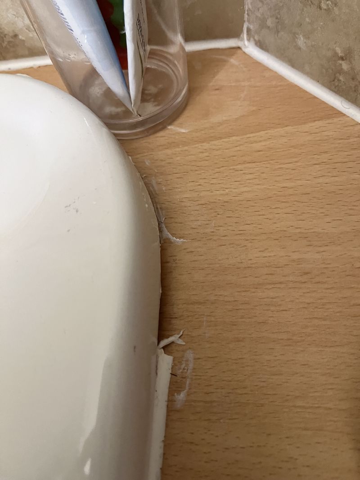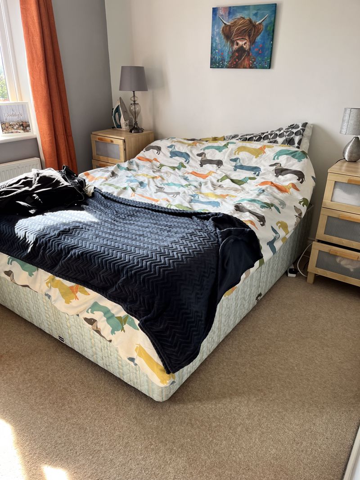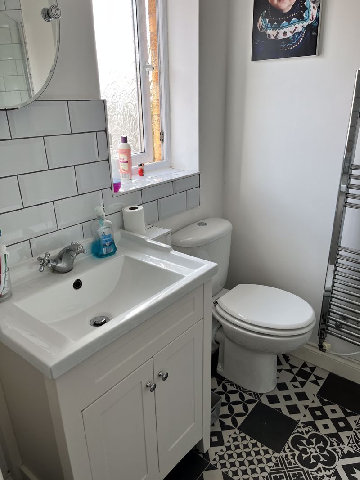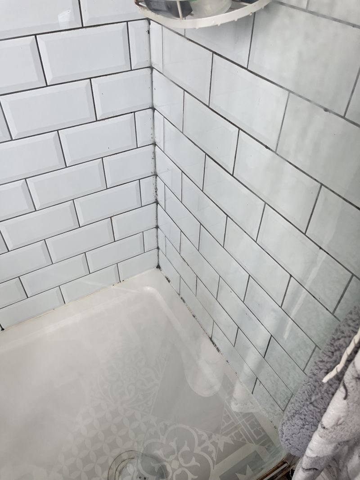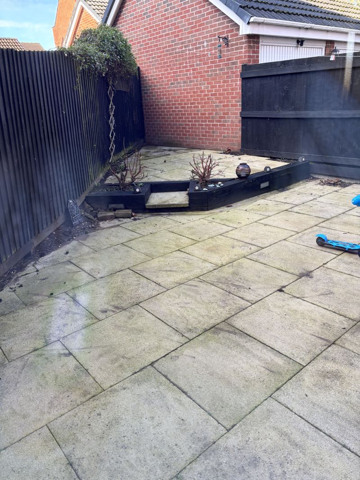4 bedroom
3 bathroom
4 bedroom
3 bathroom
Inspection Aug 2024 - Smoke alarms located in entrance hall and on landing tested and working. Mould noted under sealant in shower cubicle tried to clean but cant remove. Wall attachment for shower head come away. Tenants have requested if they could paint bedroom three a light grey? No other concerns raised tenants looking after the property.
Inspection 26th March 24 - Smoke alarms and CO2 working All clean and tidy Only concern raised: Basin in downstairs toilet has come away from vanity unit. TT has tried to fix with sealant around but it isn't enough to hold in place if the basin is lent on. En-suite has mould in shower but TT will be dealing with it
Inspection Nov 23 - 1. Smoke alarms and carbon monoxide present 2. No issues noted
Entrance Hallway - Accessed through a composite door. Laminate flooring, radiator and stairs to first floor landing. Doors leading into lounge, dining room, kitchen and downstairs WC.
Lounge - Carpet flooring, dual radiators, fireplace with electric log effect burner. UPVC window to front aspect and patio doors to rear.
Dining Room - Laminate flooring, uPVC bay window to front aspect and radiator.
Breakfast Kitchen - Fitted with ivory wall and base units incorporating square edge laminate work surface and ceramic one and a half sink/drainer with mixer tap. Integrated appliances include electric fan assisted dual oven and four ring gas hob. Space and plumbing for washing machine and dishwasher. UPVC window and composite door to rear aspect. Ceramic tiled flooring, tiled splash back, radiator and under stairs storage cupboard.
Downstairs WC - Fitted with a white low flush wc and hand wash basin housed in a vanity unit. Ceramic tiled flooring, radiator and part tiled walls.
Master bedroom - Carpet flooring, uPVC window to front aspect and radiator. Fitted wardrobe and matching bedside cabinet. Door leading into en-suite.
En-suite - Fitted with a white two piece suite consisting a low flush WC and hand wash basin housed in a vanity unit. Quadrant shower enclosure with overhead rainfall fixture. Cushioned vinyl flooring, chrome effect towel rail and obscure uPVC window to front aspect.
Bedroom Two - Carpet flooring, radiator and uPVC window to front aspect. Fitted wardrobes in beech effect with mirrored sliding doors and built in storage cupboard housing water tank.
Bedroom Three - Carpet flooring, radiator and uPVC window to rear aspect.
Bedroom Four - Carpet flooring, radiator and uPVC window to front aspect.
Family Bathroom - Fitted with a white three piece suite comprising a low flush wc, hand wash basin housed in a vanity unit, panel bath having shower over and glass shower screen. Cushioned vinyl flooring, part tiled walls, radiator and obscure uPVC window to rear aspect.
Outside - The front is mainly laid to lawn with low maintenance gravel and a path leading to the front door. The rear is fully slabbed with a raised patio area and can be accessed through a gate to the side of the property.
Garage - Manual up and over door.
