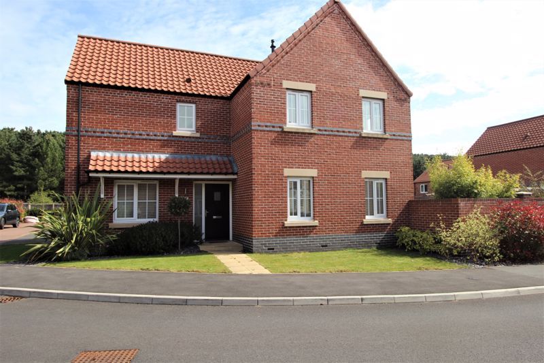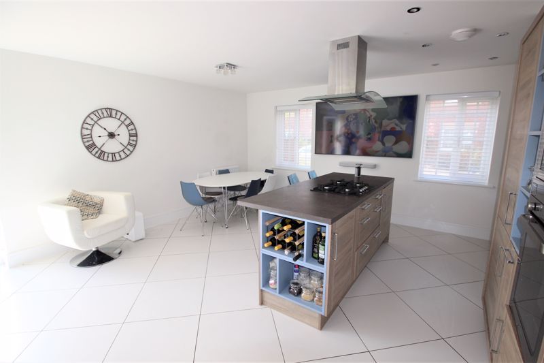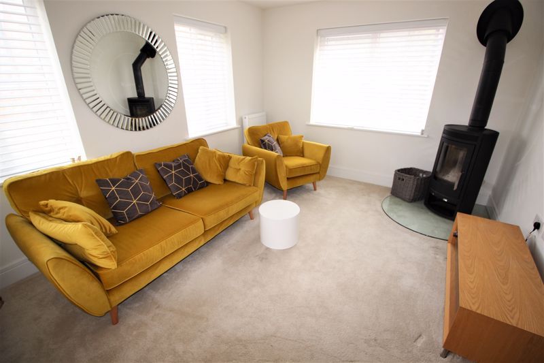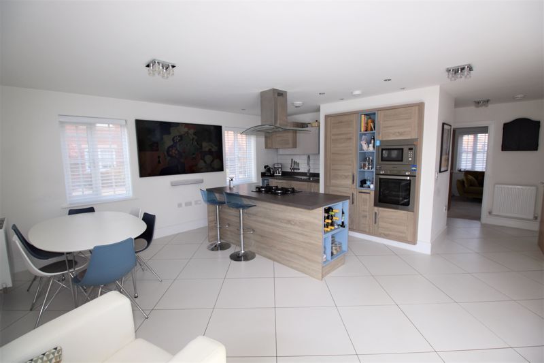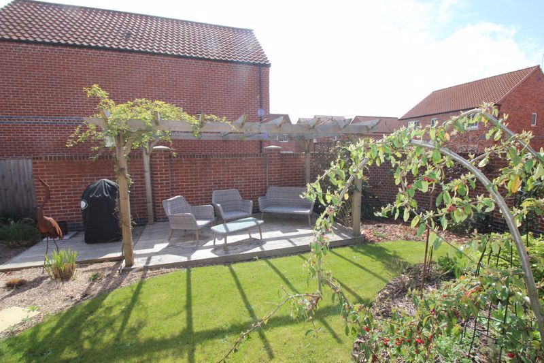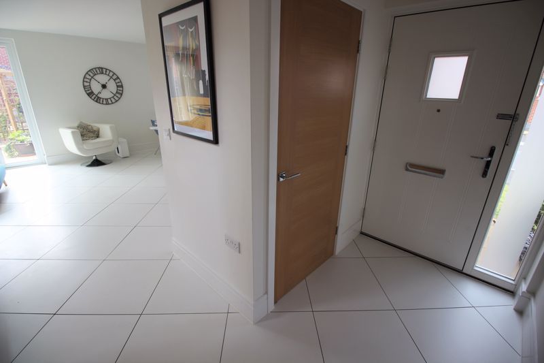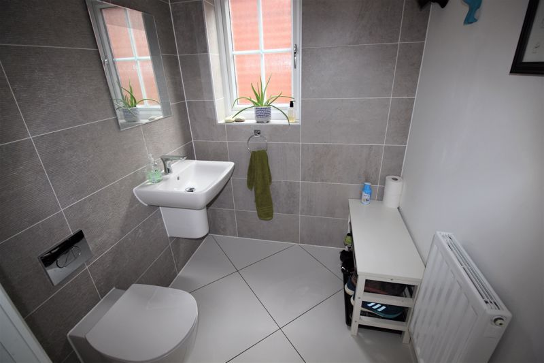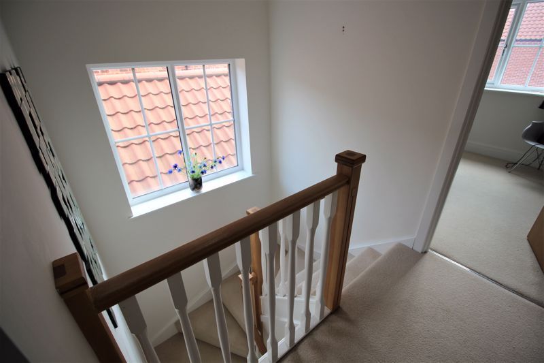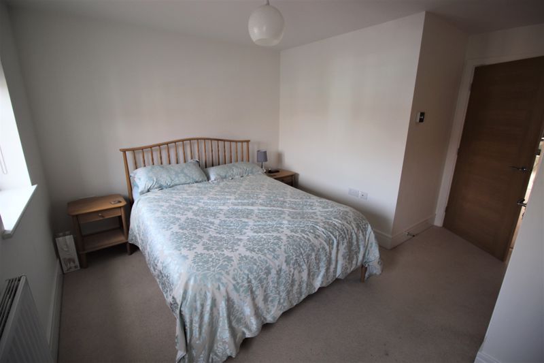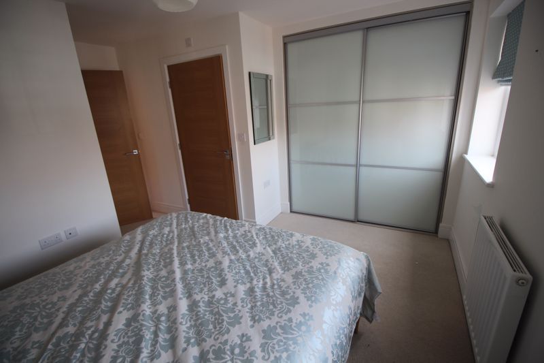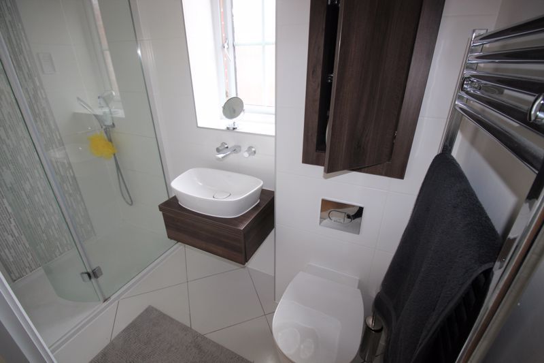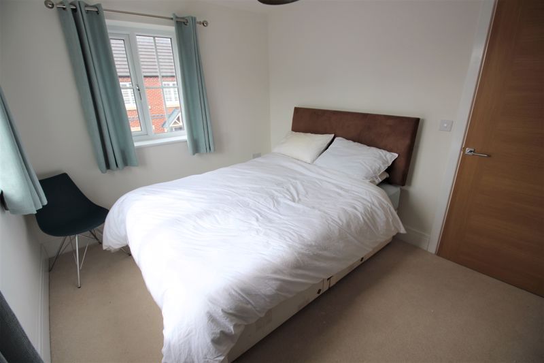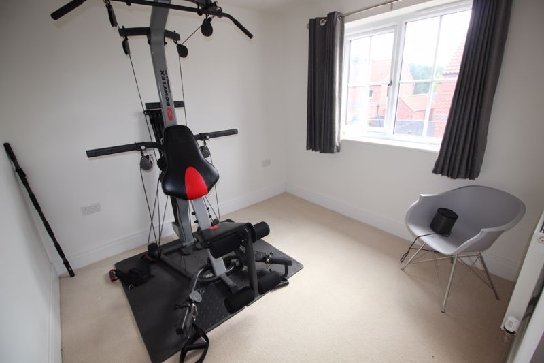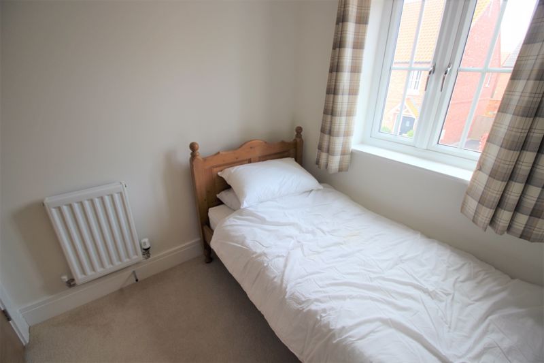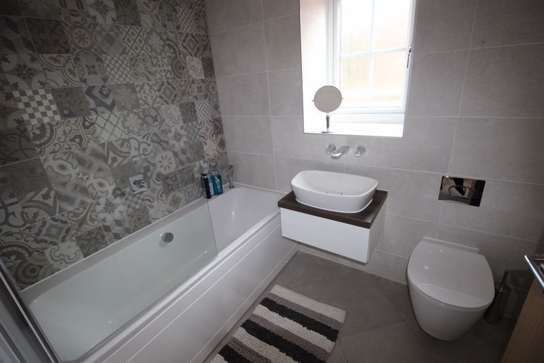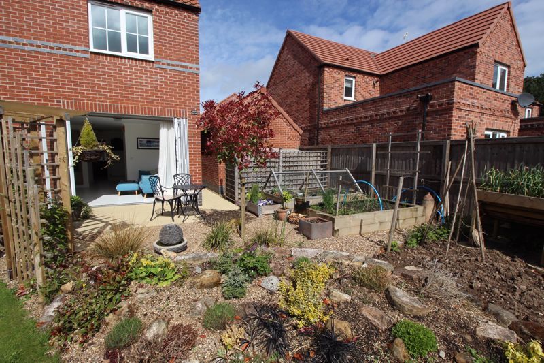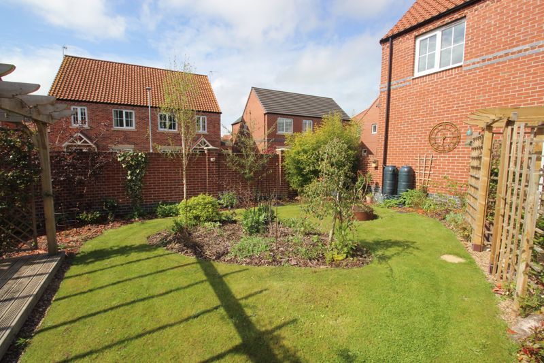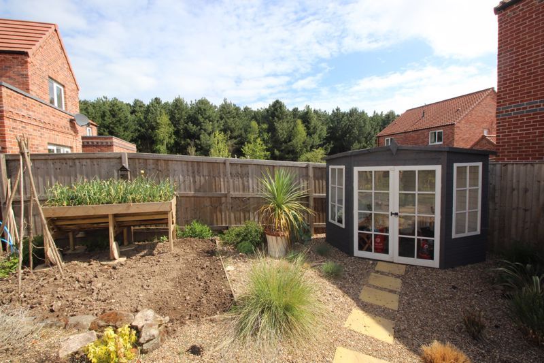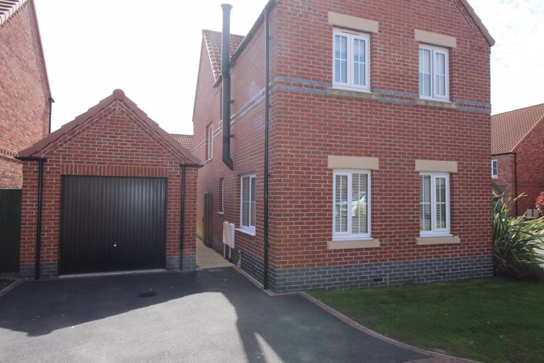4 bedroom
2 bathroom
4 bedroom
2 bathroom
Entrance Hall - Enter through the composite door into the hallway and open plan living kitchen area. With doors leading to the cloak room, lounge, store cupboard and utility cupboard. Stairs off to the first floor, tiled flooring throughout and radiator.
Lounge Area - 10' 9'' x 14' 8'' (3.27m x 4.47m) - The lounge has carpet flooring, four UPVC windows, radiator, TV point and wood burner feature.
Open Plan Living Kitchen Area - 22' 5'' x 16' 10'' (6.83m x 5.13m) - The open plan living area has a fitted kitchen with wall and base units & square edge work surfaces. Stainless steel sink with drainer, mixer tap and waste disposal. Integrated appliances including fridge/ freezer, dish washer, microwave and electric oven. An island with four ring gas hob and extractor above. Dining area and living space. Bi fold doors lead out to the garden, two uPVC windows to the front aspect and ceramic floor tiling throughout.
Cloak Room - 5' 5'' x 5' 4'' (1.65m x 1.62m) - Fully tiled walls and floor, with low flush WC and handwash basin.
Landing - With carpet flooring, doors leading to the 4 bedrooms, family bathroom and airing cupboard. UPVC window.
Master Bedroom - 12' 6'' x 9' 9'' (3.81m x 2.97m) - The master bedroom has carpet flooring, two uPVC windows, built in wardrobes, radiator and door leading to the ensuite.
En-suite - 8' 2'' x 4' 0'' (2.49m x 1.22m) - The ensuite has a large walk in shower with mains fed rain forest style head and electric controls. A wall mounted hand wash basin with storage and low flush WC. Store cupboard, obscure window and fully tiled floor and ceiling.
Bedroom Two - 12' 11'' x 9' 1'' (3.93m x 2.77m) - With carpet flooring, radiator and two uPVC windows.
Bedroom Three - 9' 1'' x 9' 2'' (2.77m x 2.79m) - With carpet flooring, radiator and uPVC window.
Bedroom Four - 7' 5'' x 7' 3'' (2.26m x 2.21m) - With carpet flooring, radiator and uPVC window.
Family Bathroom - 7' 3'' x 5' 7'' (2.21m x 1.70m) - The bathroom is fitted with a three piece suite comprising of paneled bath with mains fed shower, hand wash basin and low flush WC. Fully tiled walls, store cupboard and obscure window to the rear.
Outside - The front is laid to lawn and has an array of shrubs surrounding the property. The rear garden has multiple seating areas, an area laid to lawn, vegetable patches and stone chippings with a large summer house. Bin store area and a gate leading to the garage and driveway. A detached garage and driveway to allow for off road parking.
