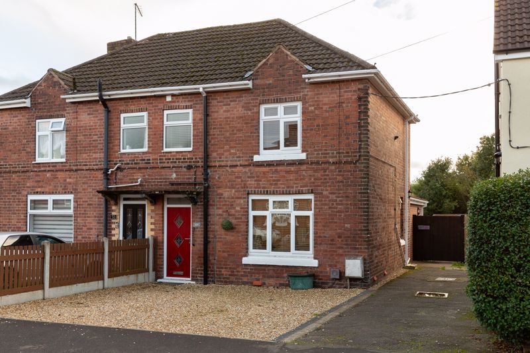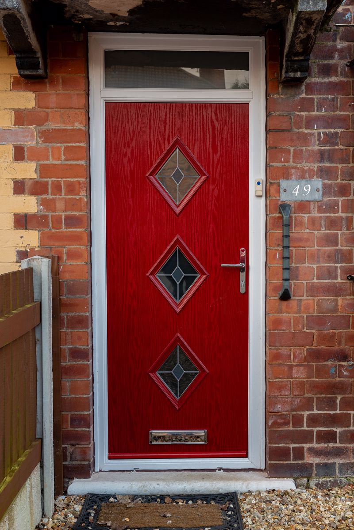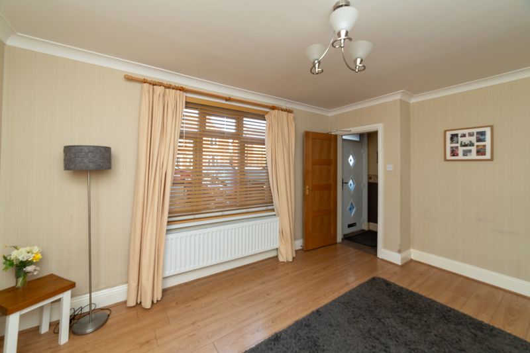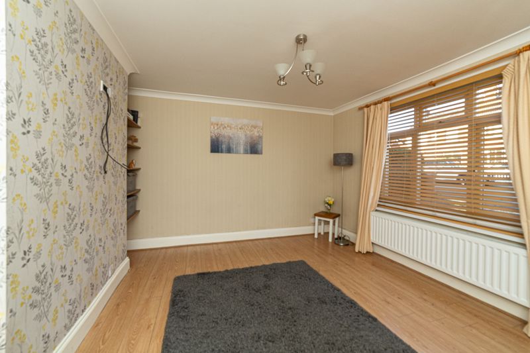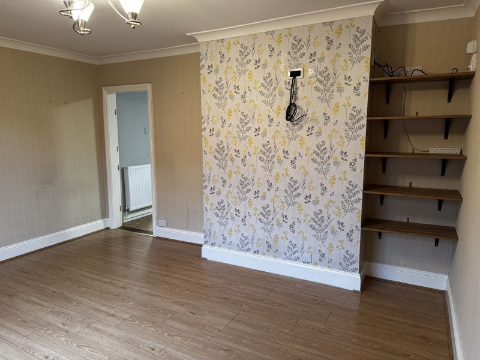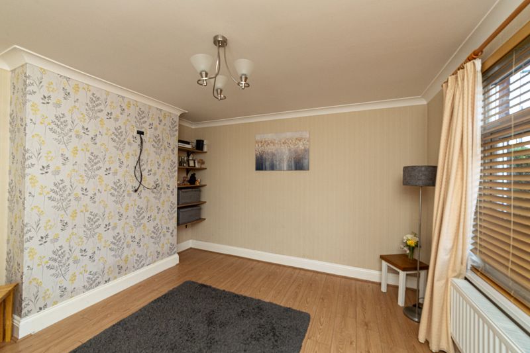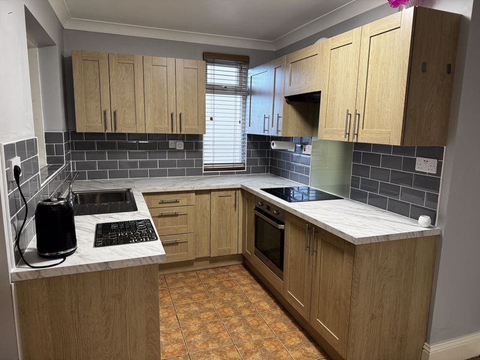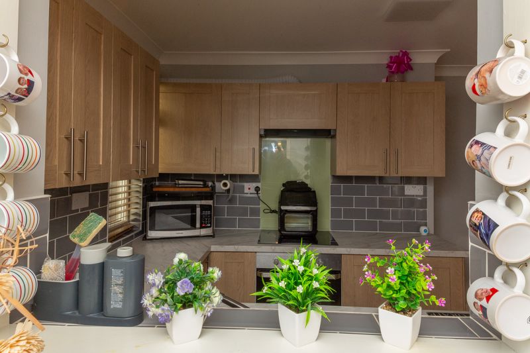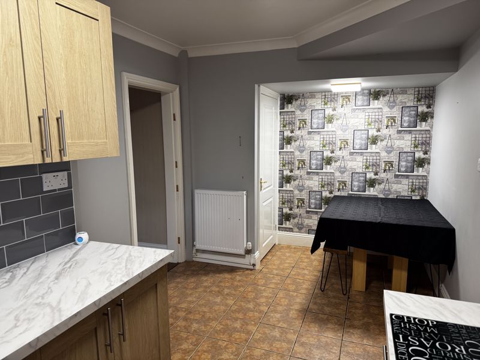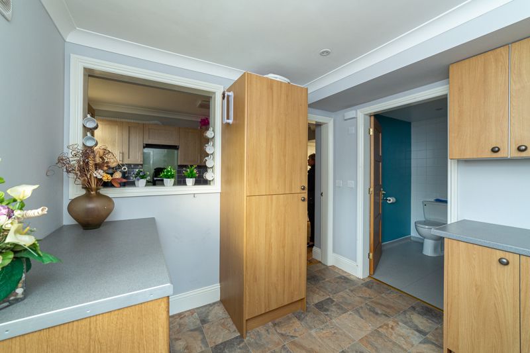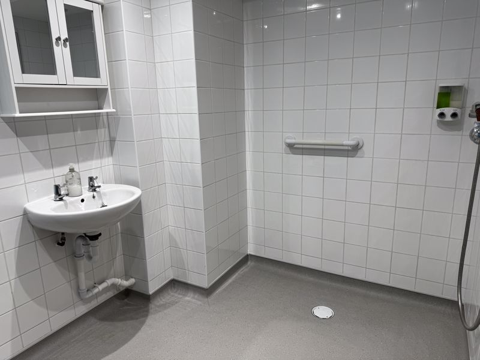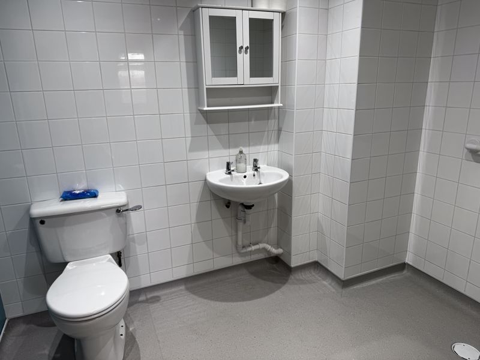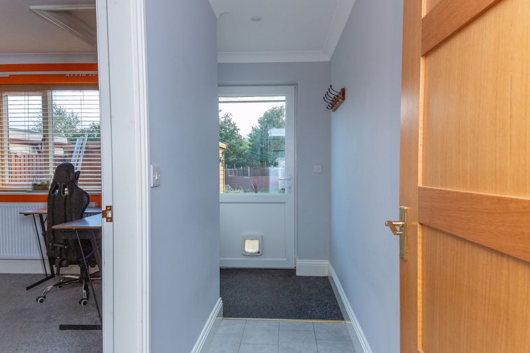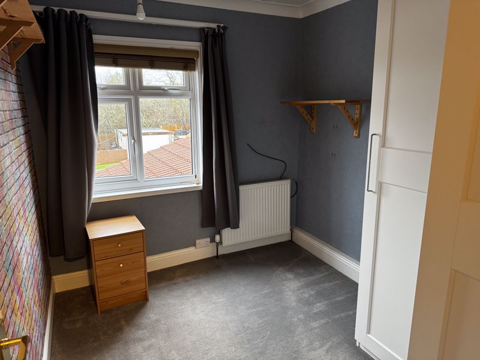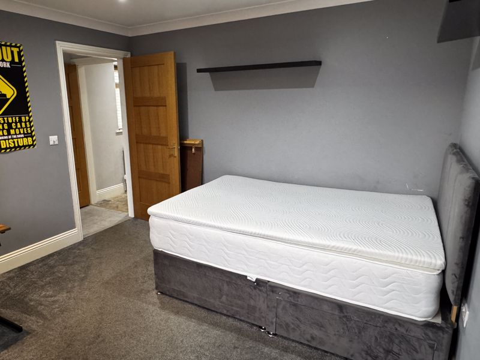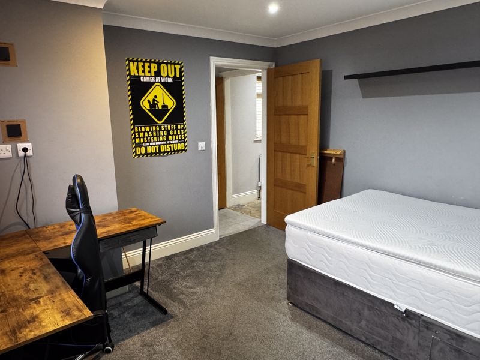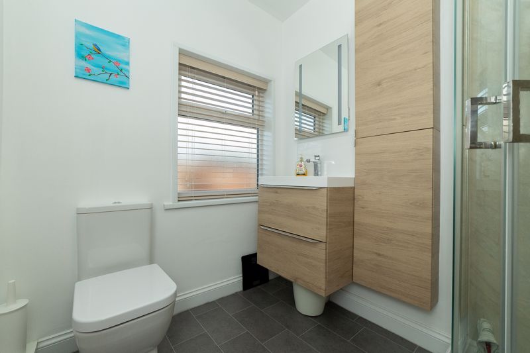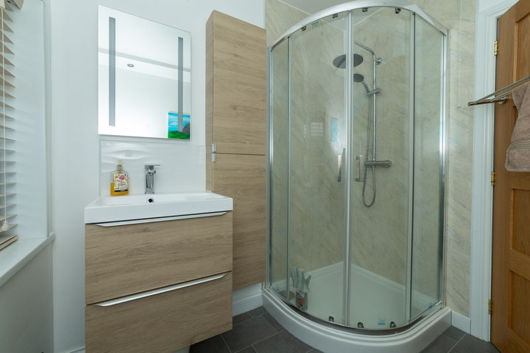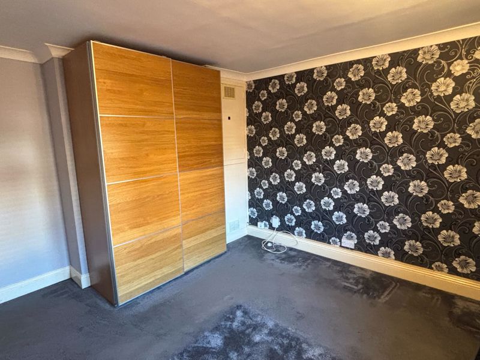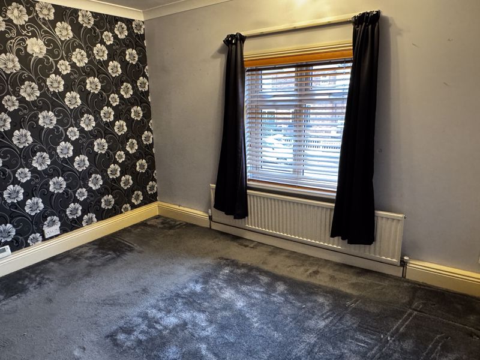4 bedroom
2 bathroom
4 bedroom
2 bathroom
Entrance Hall - 0 - Enter through composite front door with stairs off to first floor, carpet flooring, ceiling light and radiator.
Lounge - 12' 6'' x 14' 5'' (3.80m x 4.40m) - Laminate flooring, ceiling light, radiator and uPVC window to front aspect.
Kitchen/Diner - 8' 11'' x 17' 9'' (2.71m x 5.4m) - Tiled effect vinyl flooring, range of wall and base units with square edge work surfaces, tiled splash backs, electric hob with extractor above, single electric oven, stainless steel sink drainer with mixer tap, space and plumbing for dish washer, under stairs store cupboard, radiator, two ceiling lights, uPVC window to side aspect. There is plenty of space for a dining table which allows family together time and entertaining.
Utility room - Tiled effect vinyl flooring, range of wall and base units with square edge work surfaces, space and plumbing for washing machine. uPVC window to side aspect.
Wet Room - 8' 10'' x 6' 7'' (2.70m x 2.00m) - Two piece white suite comprising of low flush toilet and pedestal wash basin, wet room shower and flooring. Three walls fully tiled from floor to ceiling, radiator and ceiling light.
Bedroom 4 - 11' 8'' x 11' 0'' (3.56m x 3.36m) - Bright and airy bedroom with carpet flooring, radiator, ceiling light, access to loft and uPVC window to rear aspect overlooking garden.
Rear Hall Way - 11' 7'' x 4' 7'' (3.53m x 1.40m) - Tiled Effect Vinyl flooring, radiator, ceiling spot lights and uPVC door to rear garden.
Landing - 0 - Carpet flooring and access to loft.
Bedroom One - 12' 4'' x 11' 5'' (3.77m x 3.48m) - Carpet flooring, radiator, ceiling light and uPVC window to front aspect.
Bedroom Two - 9' 0'' x 11' 7'' (2.74m x 3.52m) - Carpet flooring, radiator, ceiling light and uPVC window to rear aspect.
Bedroom Three - 9' 9'' x 8' 1'' (2.97m x 2.46m) - Carpet flooring, radiator, ceiling light, built in wardrobes and uPVC window to rear aspect.
Bathroom - 7' 6'' x 5' 11'' (2.29m x 1.80m) - Three piece bath suite comprising of corner walk in shower, low flush WC, pedestal wash basin, heated wall mounted ladder, tiled walls, vinyl flooring and obscure uPVC window to front aspect.
Externally - 0 - Shared tarmac driveway to side which leads to gated access into rear garden. Low maintenance front garden which is mainly graveled so allows plenty of space for off street parking. To the rear of the property there is a large private garden that offers a paved patio area which leads on to lawns and decorative slate borders with established shrubs. The garden also offers a shed and garage.
