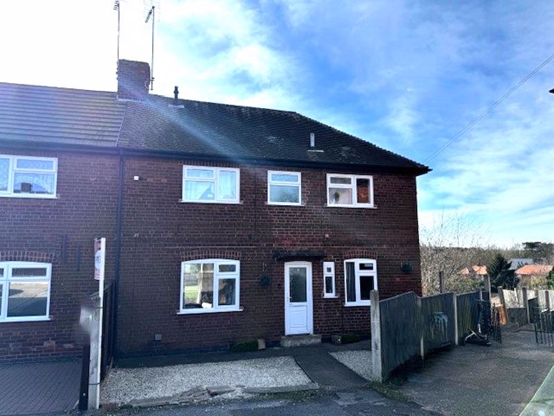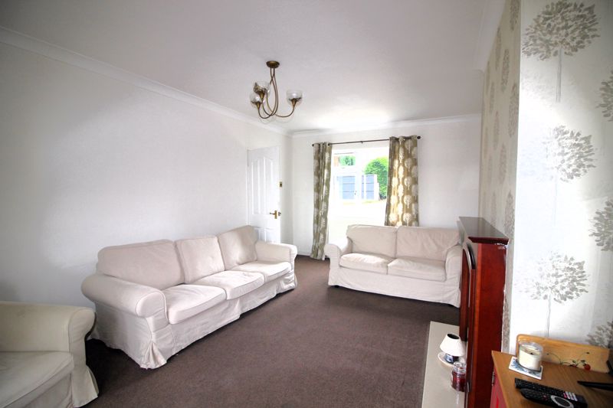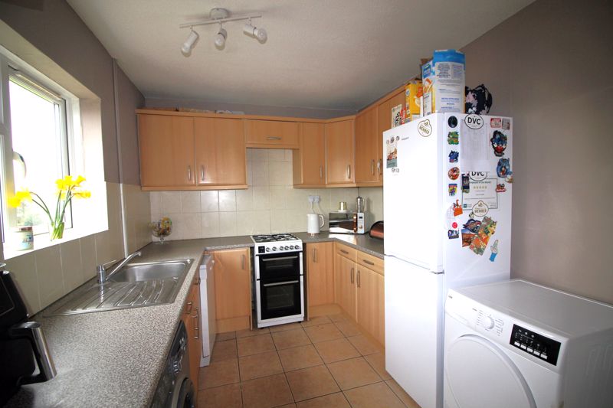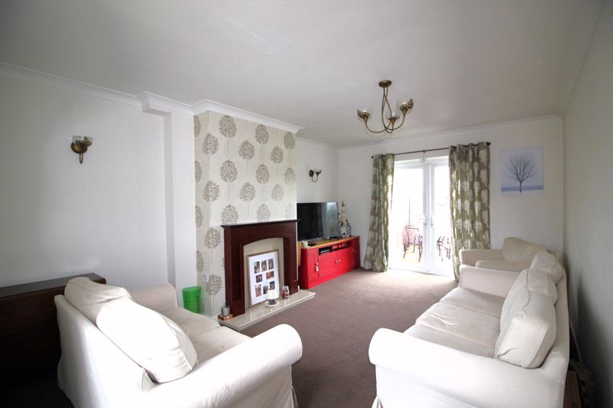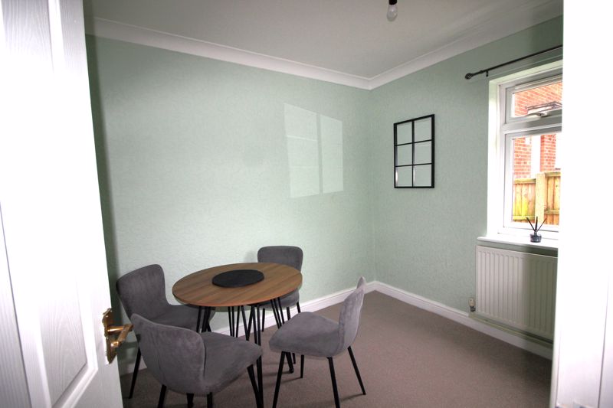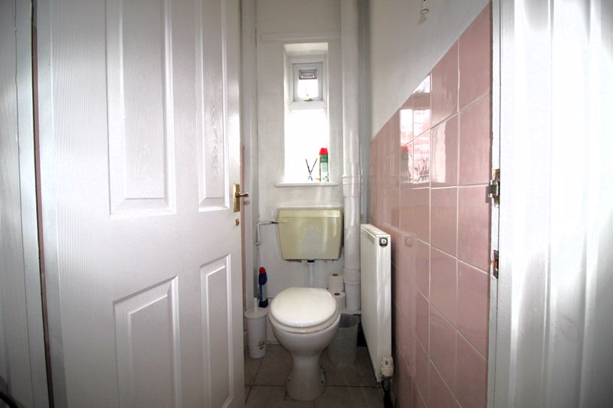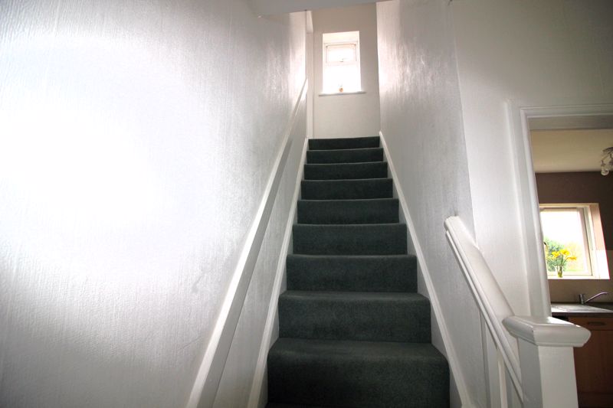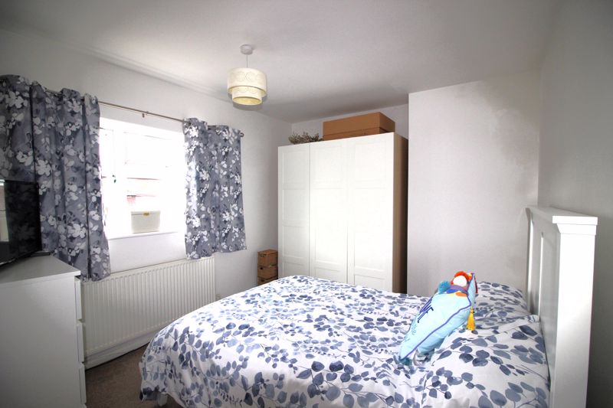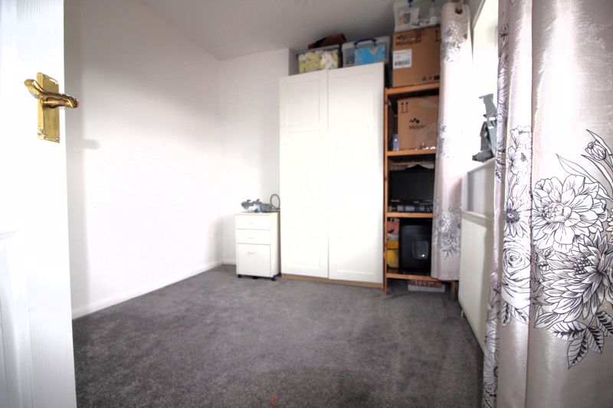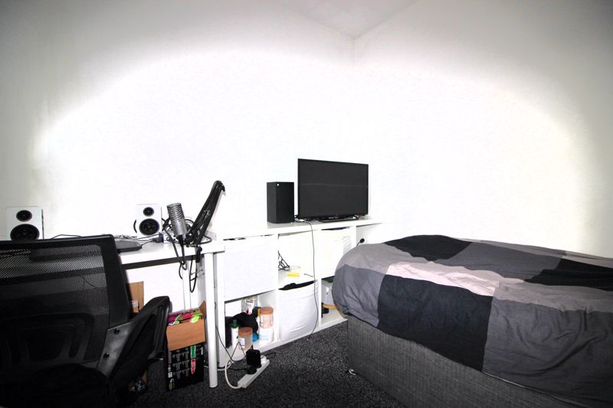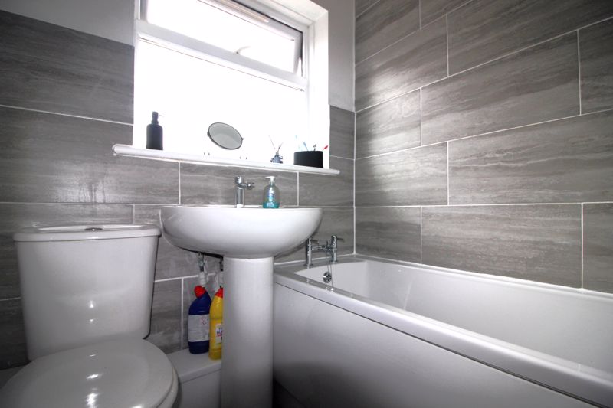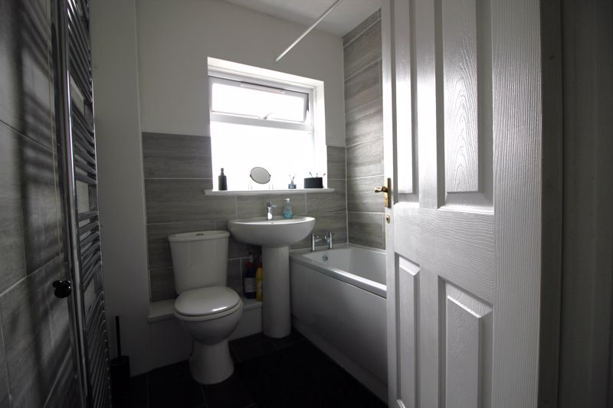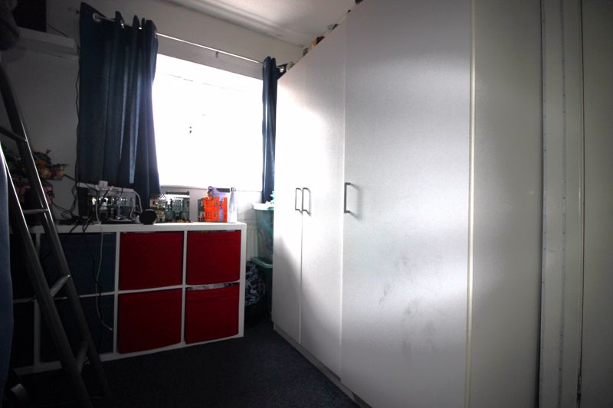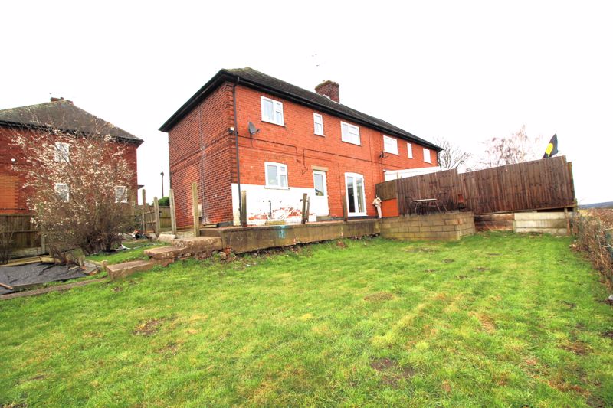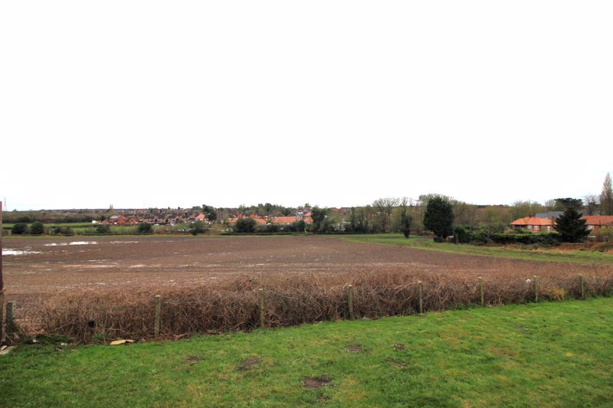4 bedroom
2 bathroom
4 bedroom
2 bathroom
Entrance Hallway - With doors leading to living room, dining room and kitchen. Stairs to 1st floor.
Living Room - 13' 5'' x 15' 9'' (4.08m x 4.80m) - With carpet to flooring, central heating radiator, coving, window to the front elevation and French doors leading outside.
Kitchen/Diner - 8' 7'' x 13' 5'' (2.62m x 4.08m) - Fitted with matching wall and base units, work surface, inset sink with a mixer tap above, tiled splash back, space and plumbing for a washing machine and tumble dryer. Along with a window to the rear elevation and a door leading out to the rear garden.
Dining Room - 7' 7'' x 9' 6'' (2.32m x 2.89m) - With carpet to flooring, central heating radiator and a window to the front elevation.
W/C - Fitted with a low flush WC, central heating radiator and an opaque window to the front elevation.
Landing - With carpet to flooring, central heating radiator, window to the rear elevation and access to:
Bedroom 1 - 9' 7'' x 11' 5'' (2.91m x 3.48m) - With carpet to flooring, central heating radiator and window to the front elevation.
Bedroom 2 - 8' 4'' x 12' 0'' (2.55m x 3.67m) - With carpet to flooring, central heating radiator and window to the rear elevation.
Bedroom 3 - 9' 6'' x 9' 7'' (2.89m x 2.91m) - With carpet to flooring, central heating radiator and a window to the front elevation.
Bedroom 4 - 8' 4'' x 9' 7'' (2.55m x 2.91m) - With carpet to flooring, central heating radiator and window to the rear elevation.
Family Bathroom - 6' 1'' x 6' 1'' (1.86m x 1.86m) - Complete with a panelled bath, overhead shower low flush WC, pedestal sink, chrome heated towel rail, modern tiling and opaque window to the front elevation.
Externally - With a driveway to the front of the property providing off-street parking. Along with a sizeable south facing garden to the rear which is mainly laid to lawn and has amazing field views.
