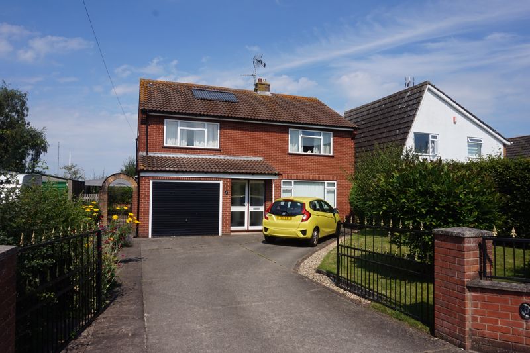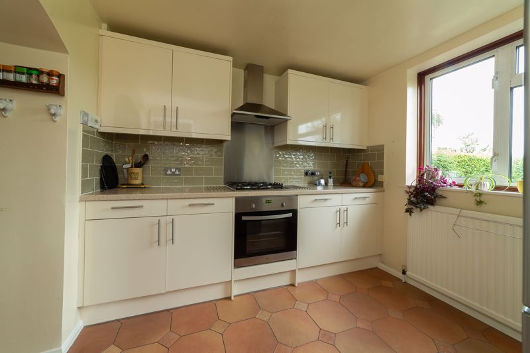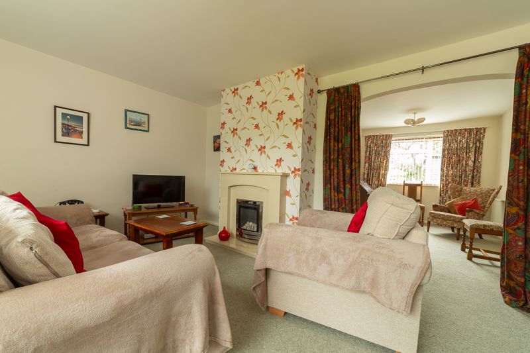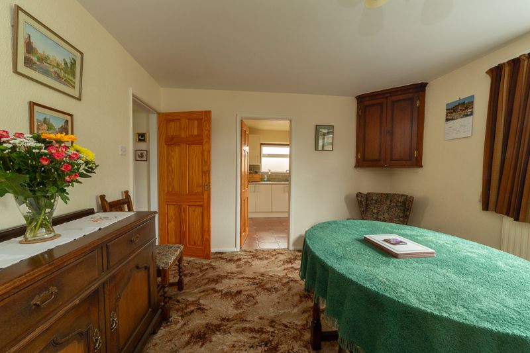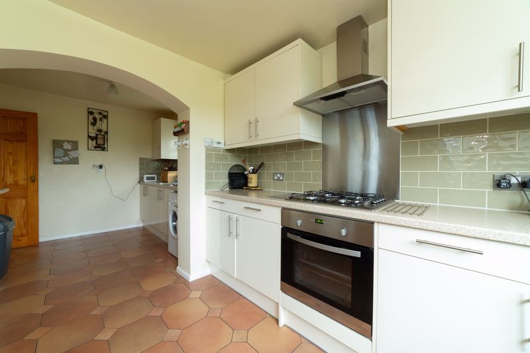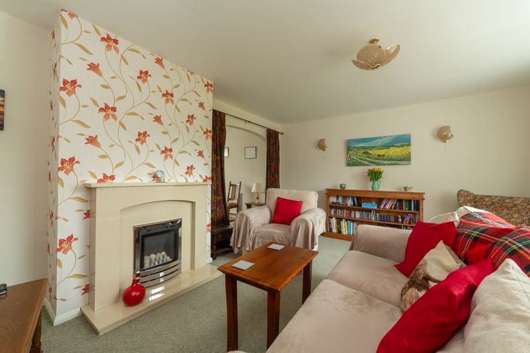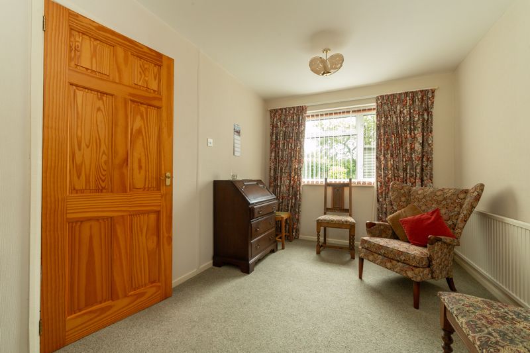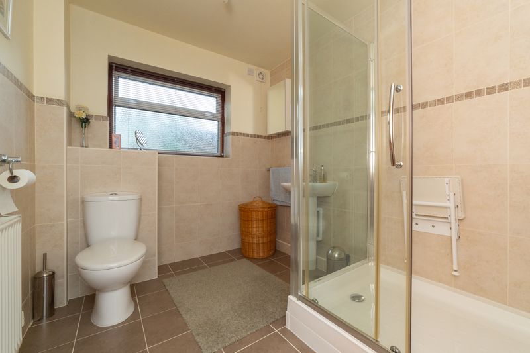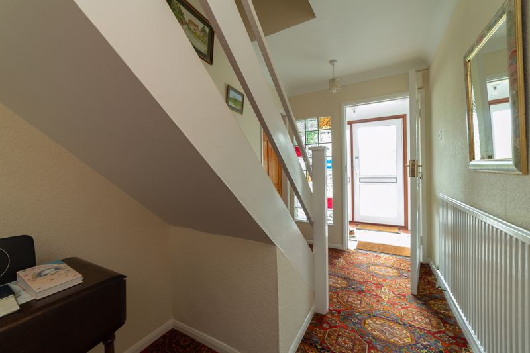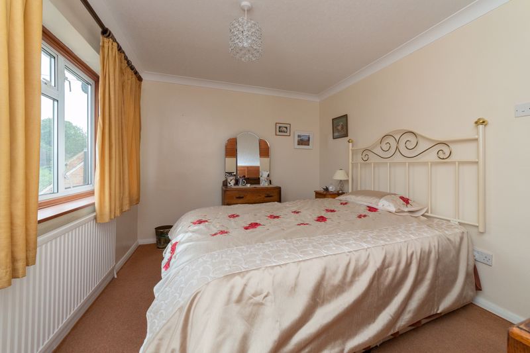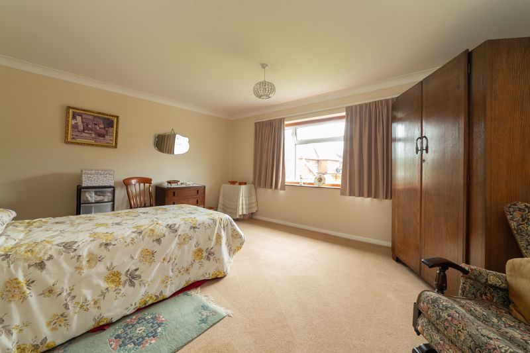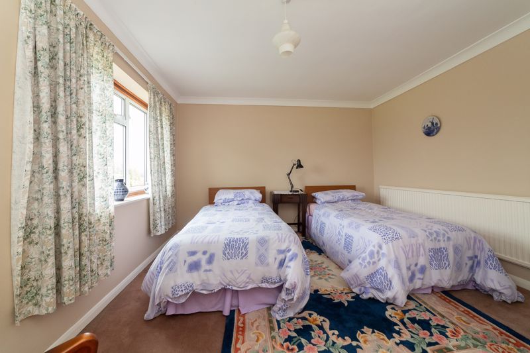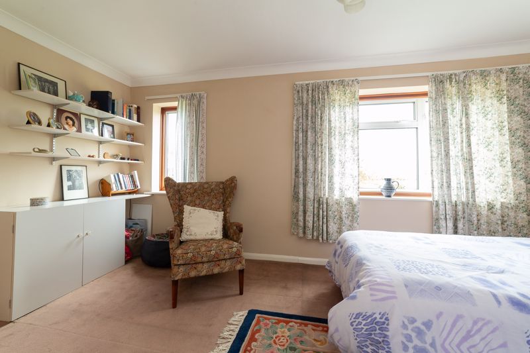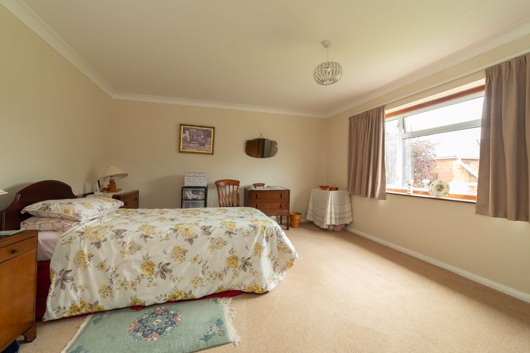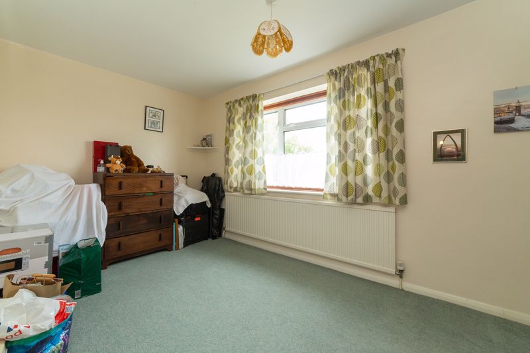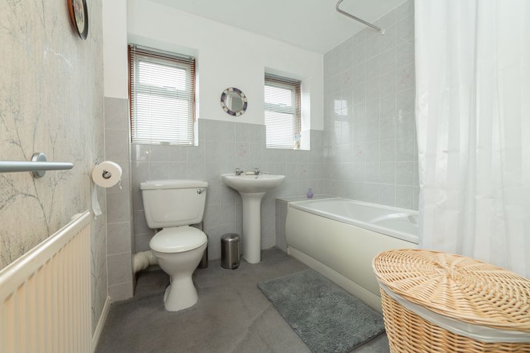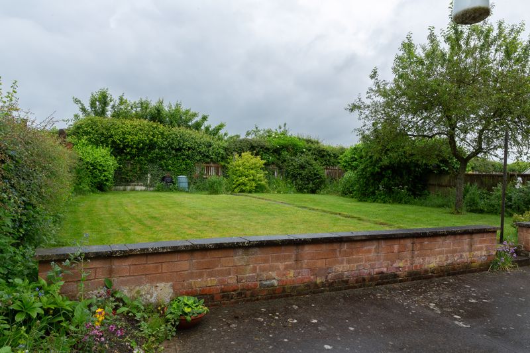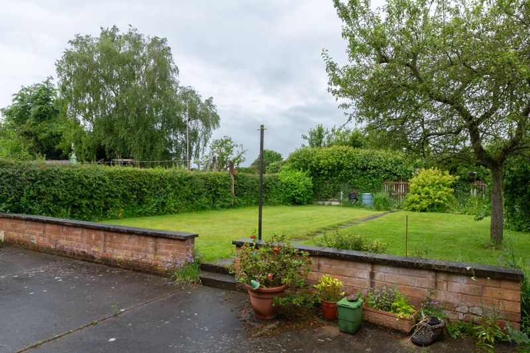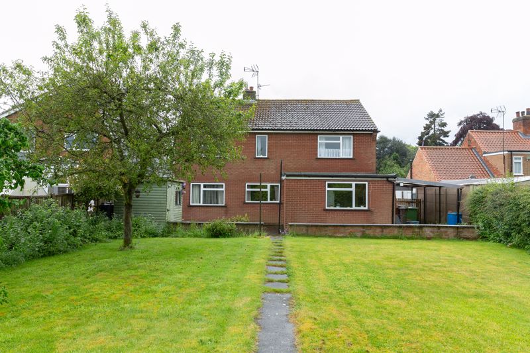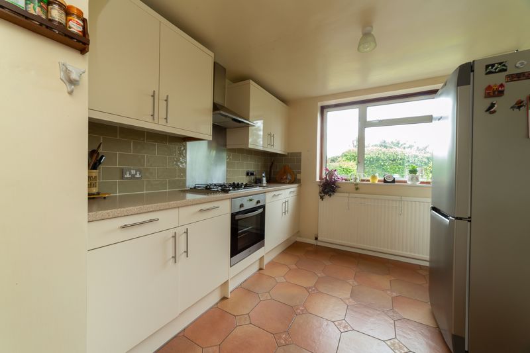4 bedroom
2 bathroom
4 bedroom
2 bathroom
Entrance Porch - 4' 8'' x 5' 9'' (1.42m x 1.74m) - An internal front entrance porch has original stained glazing and an internal door providing access into the entrance hall.
Entrance Hall - 12' 10'' x 5' 10'' (3.91m x 1.78m) - A central entrance hall having a radiator, under stairs recess, original feature stained glass into the front porch and stairs providing access to the first floor landing.
Lounge - 15' 7'' x 24' 7'' (4.75m x 7.49m) - A large light and airy living room with neutral feature fireplace with inset gas fire. There is a large radiator, wall light points, open plan access into the dining room and a large double glazed window to the front elevation.
Dining Room - 12' 10'' x 11' 4'' (3.91m x 3.45m) - Having a radiator, internal door into the second sitting room, open plan access from the living room and also a double glazed window to the rear elevation.
Third Reception Room - 11' 5'' x 8' 7'' (3.48m x 2.62m) - A third versatile reception room running directly between the large lounge, dining room and a substantial kitchen which offers wonderful scope for alterations should any buyer choose. There is a radiator and a double glazed window to the rear elevation.
Kitchen - 17' 9'' x 9' 0'' (5.41m x 2.74m) - Having a tasteful range of modern wall cupboards, base units and drawers with worksurfaces over. Inset stainless steel sink with drainer and chrome mixer tap. Integrated oven, four ring gas hob with wall mounted brushed stainless steel extractor hood over. There is plumbing for a washing machine, space for a free standing fridge/freezer, radiator, internal doors into the second sitting room and rear storage/cloakroom and two double glazed windows to the side and rear elevations.
Cloakroom - 9' 6'' x 4' 2'' (2.90m x 1.27m) - A handy cloakroom/storage room having an internal door into the kitchen and a double glazed door providing access onto the rear garden.
Shower Room - 8' 10'' x 7' 0'' (2.69m x 2.13m) - A tasteful and neutral downstairs shower room having a modern three piece suite comprising a large shower enclosure with internally plumbed shower, low flush WC and a wash hand basin with chrome mixer tap. Part tiled walls, radiator, extractor fan and an obscure double glazed window to the side elevation.
Landing - With carpet flooring, doors to the four bedrooms and family bathroom. An airing cupboard and loft access.
Bedroom One - 15' 8'' x 12' 11'' (4.78m x 3.94m) - A large and truly spacious double bedroom having a radiator and a large double glazed window to the front elevation which allows a lovely amount of natural light to pour into the property.
Bedroom Two - 15' 8'' x 11' 5'' (4.78m x 3.48m) - An equally large double second bedroom having a radiator and two double glazed windows to the rear elevation which has a lovely outlook over the beautiful rear garden and the open playing field backdrop.
Bedroom Three - 15' 3'' x 7' 10'' (4.65m x 2.39m) - A third double bedroom having a radiator and a double glazed window to the rear elevation.
Bedroom Four - 15' 2'' x 8' 11'' (4.62m x 2.72m) - A fourth well proportioned double bedroom having a radiator and a double glazed window to the rear elevation.
Family Bathroom - 8' 10'' x 7' 1'' (2.69m x 2.16m) - A spacious family bathroom having a three piece suite comprising a panelled bath with shower over, wash hand basin with traditional taps and a low flush WC. A radiator, part tiled walls and two obscure double glazed windows to the side elevation.
Outside - To the front of the property there is a small mid-level brick walled frontage that opens up to a driveway that is securely enclosed by wrought iron gates. A substantial driveway that provides off road parking alongside, further access to the integral garage. To the rear of the property there is a stunning private garden which consists of an hard standing patio area with small retaining wall. A well maintained lawn with a selection of mature shrubs and an open playing field backdrop that adds to the level of privacy.
Garage - 15' 8'' x 9' 0'' (4.78m x 2.74m) - With up and over door, power, lighting and wall mounted boiler.
