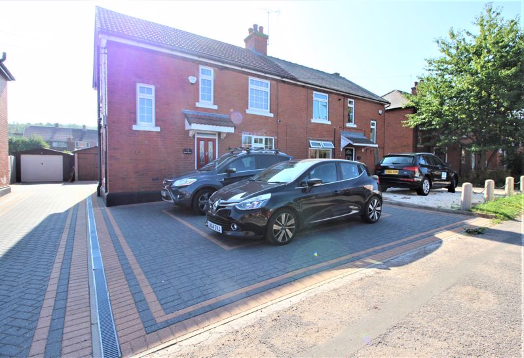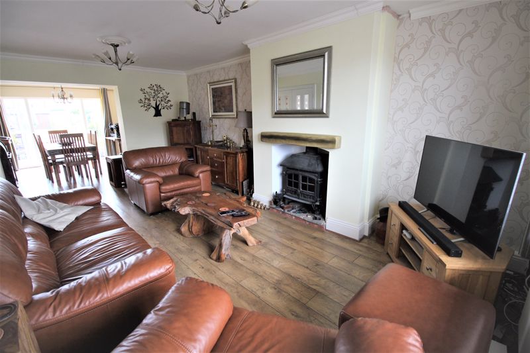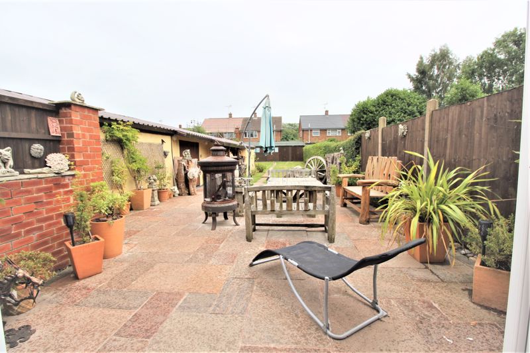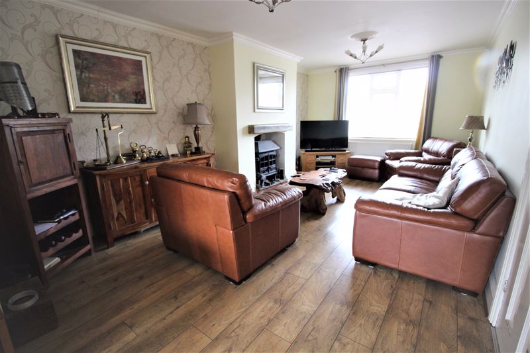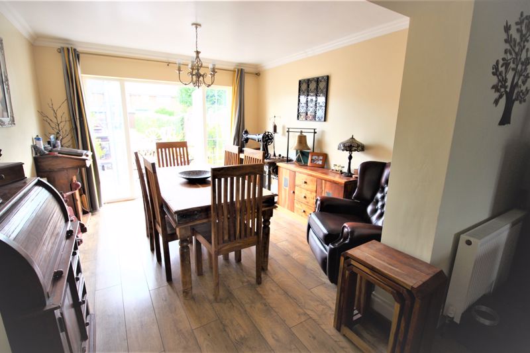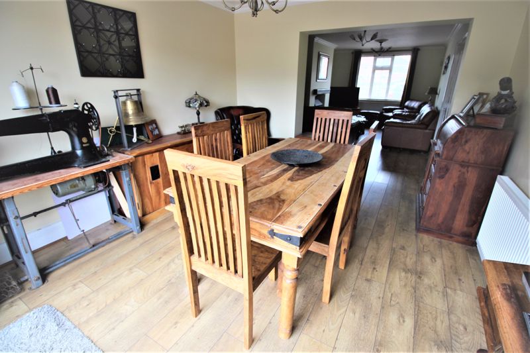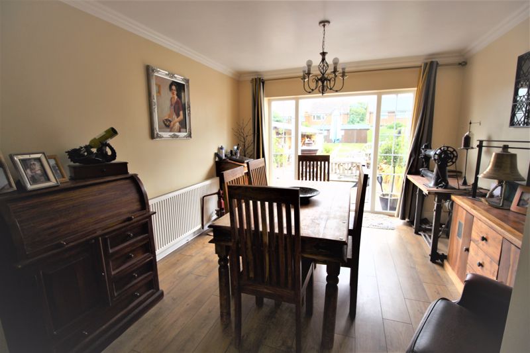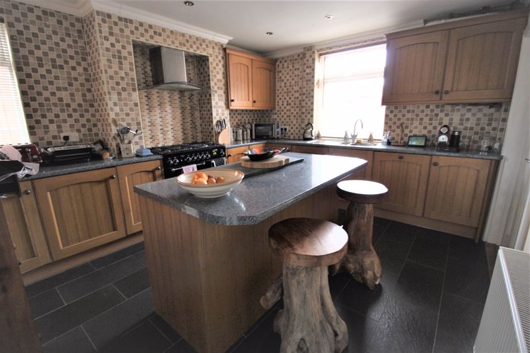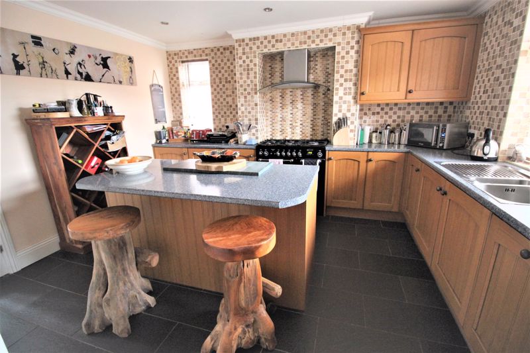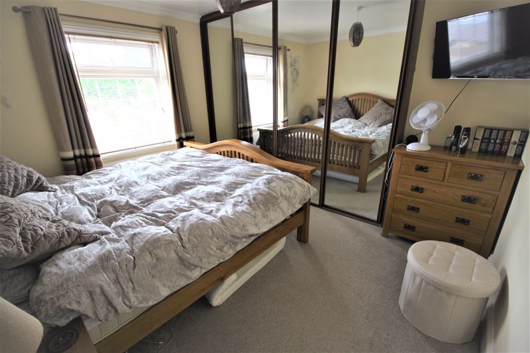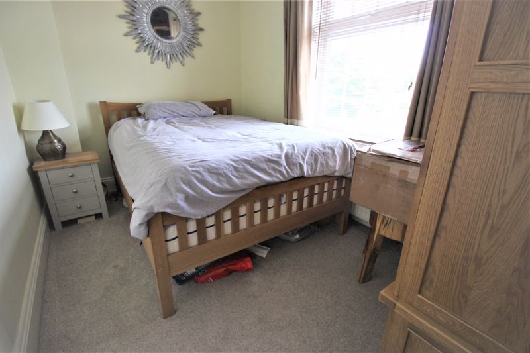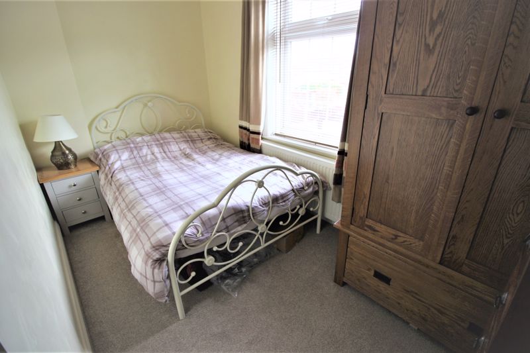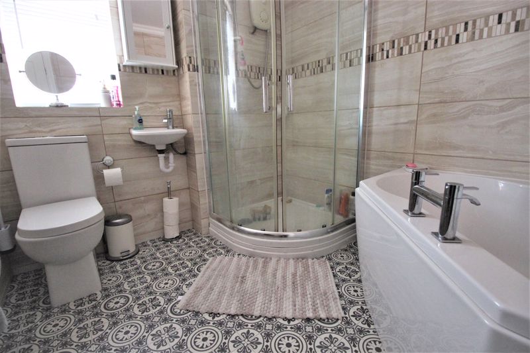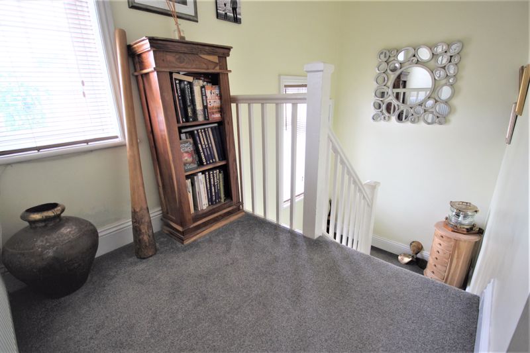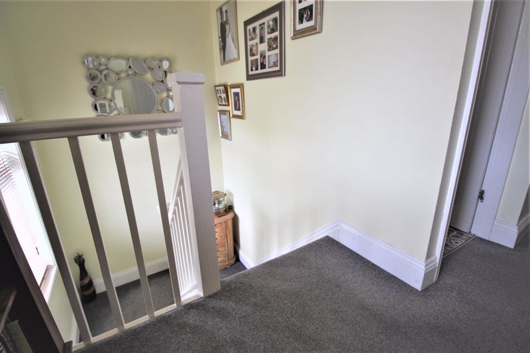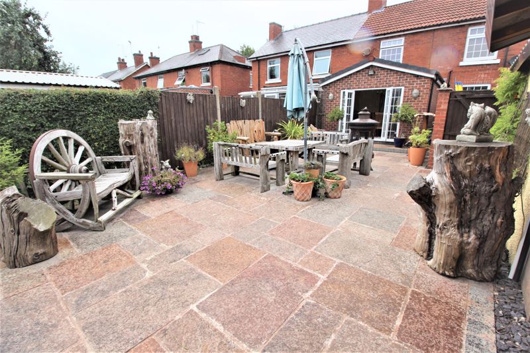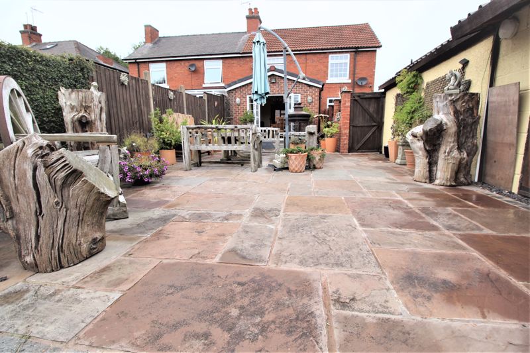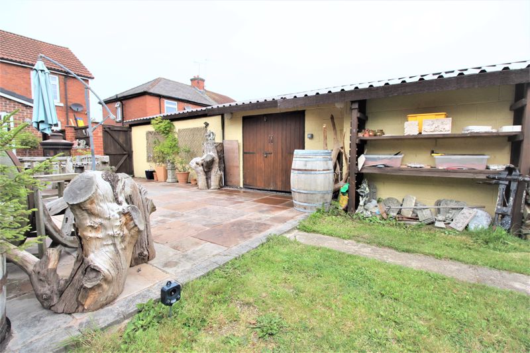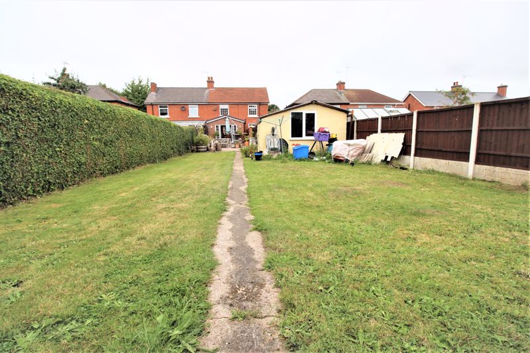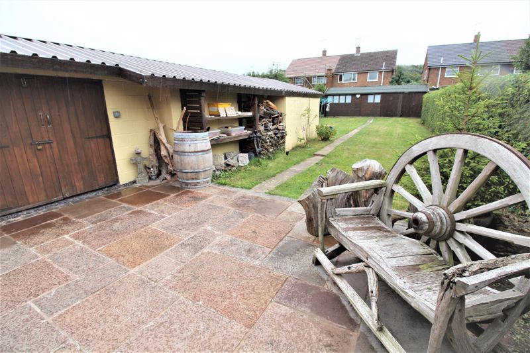3 bedroom
1 bathroom
3 bedroom
1 bathroom
Entrance Hall - Accessed from the front elevation through a composite door having obscure glass panel. With porcelain tiled flooring, pendant light, radiator and stairs to first floor landing. There is a door giving access to an under stairs storage cupboard that has tiled flooring, power, pendant light and obscure uPVC window to side elevation.
Lounge - 19' 11'' x 11' 5'' (6.08m x 3.47m) - With oak veneered laminate flooring, uPVC window to front elevation, dual pendant lights, twin radiators, TV and phone points. Having an electric coal effect log burner with wooden mantle over.
Kitchen - 13' 4'' x 11' 5'' (4.06m x 3.47m) - Fitted with a range of solid oak wall and base units incorporating roll edge work surfaces inset with a one and a half stainless steel sink/drainer having mixer tap. Integrated appliances include washing machine, fridge freezer, dish washer, electric fan assisted dual oven/grill, five ring gas hob having extractor fan over. With porcelain tiled flooring, spotlights, radiator, part tiled walls, uPVC windows to side and rear elevations. The combination boiler is conveniently housed in a wall unit. Benefitting from a central island with roll edge work surfaces and additional storage. With double doors leading into lounge.
Dining Room - 11' 11'' x 11' 0'' (3.64m x 3.35m) - With oak veneered laminate flooring, pendant light, radiator and uPVC French doors to rear elevation.
Landing - With carpet flooring, pendant light, dual uPVC windows to front elevation and loft access which is part boarded and has a ladder.
Bedroom One - 12' 2'' x 10' 2'' (3.72m x 3.11m) - With carpet flooring, pendant light, radiator and uPVC window to rear elevation. Benefitting from fitted wardrobes having mirrored doors.
Bedroom Two - 11' 5'' x 7' 5'' (3.47m x 2.25m) - With carpet flooring, pendant light, radiator and uPVC window to front elevation.
Bedroom Three - 11' 6'' x 8' 8'' (3.51m x 2.63m) - With carpet flooring, pendant light, radiator and uPVC window to rear elevation.
Family Bathroom - 7' 11'' x 6' 11'' (2.42m x 2.10m) - Fitted with a white three piece suite comprising a low flush WC, wall mounted hand wash basin and corner bath having mixer tap. This is complimented by a quadrant with wall mounted electric shower and glass screen. With cushioned vinyl flooring, fully tiled walls, spotlights to ceiling, chrome effect towel rail and obscure uPVC window to side elevation.
Outside - To the front of the property there is a block paved driveway allowing for ample private parking. This extends to the side of the house giving access to the rear. Here you will find a stunning fully enclosed garden that is mainly laid to lawn with a path leading to an extensive garden shed. Also offering a garage with power and lighting. Behind this there are two workshops also having power and lighting.
