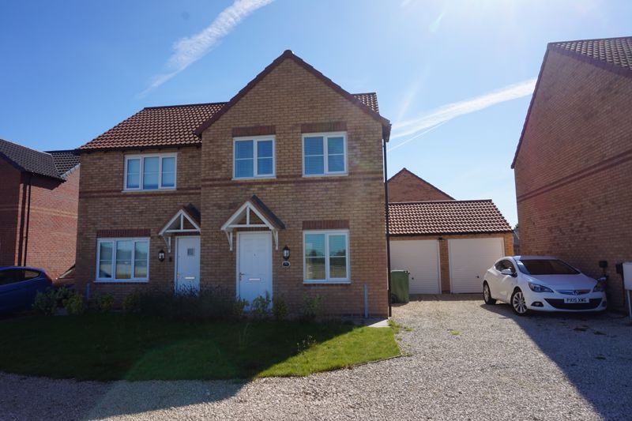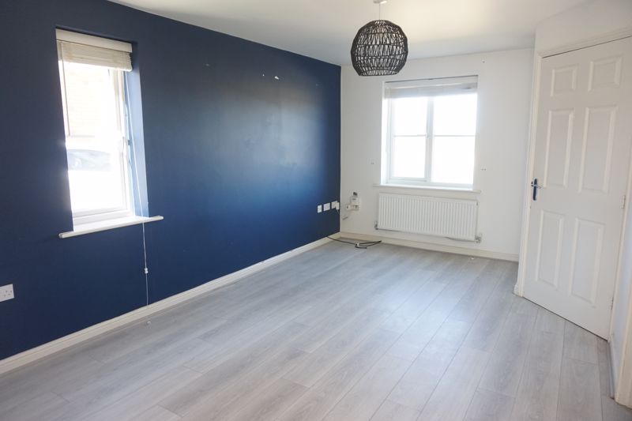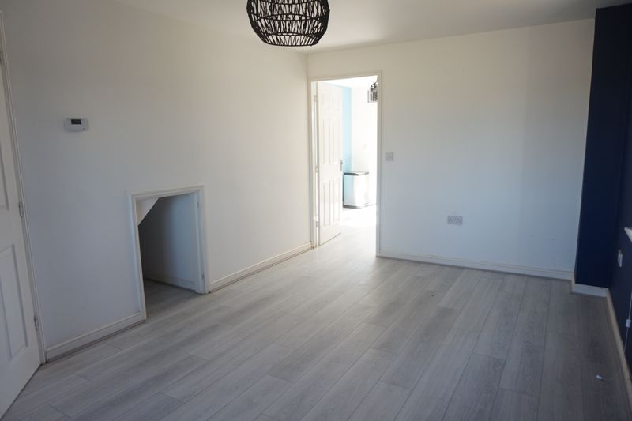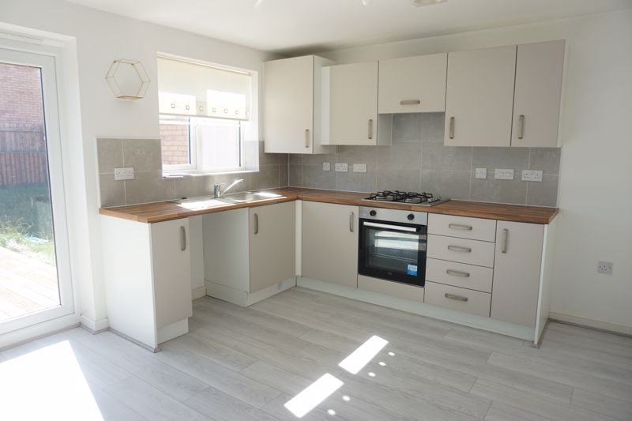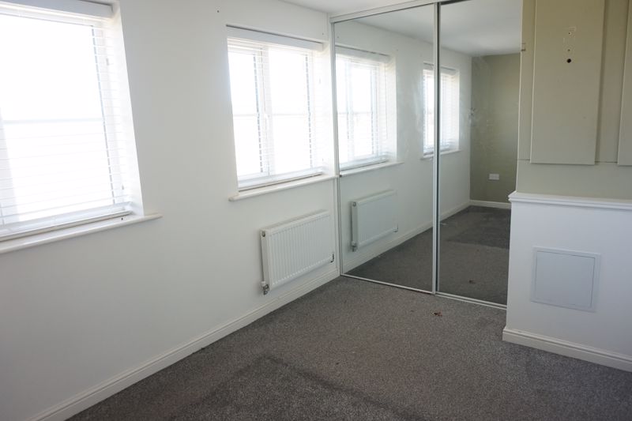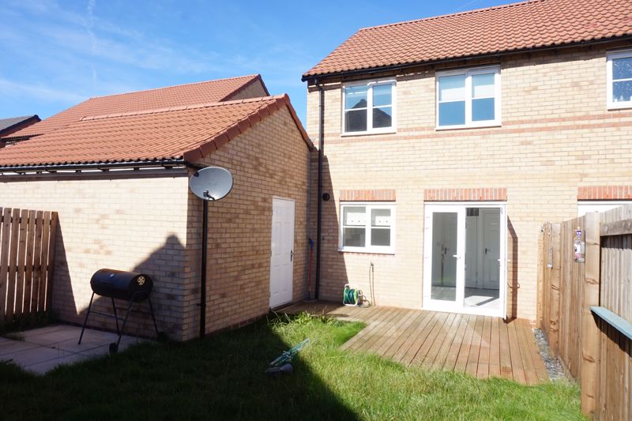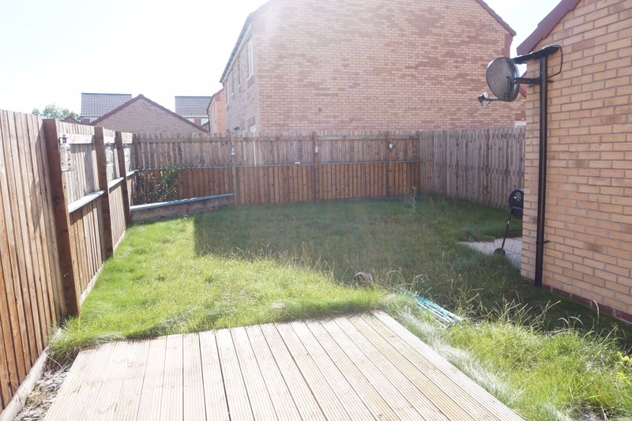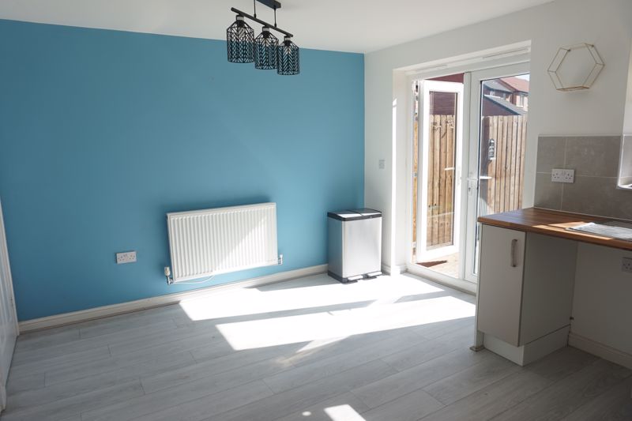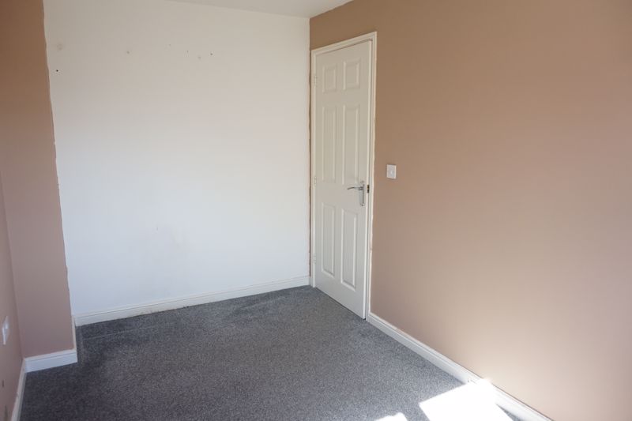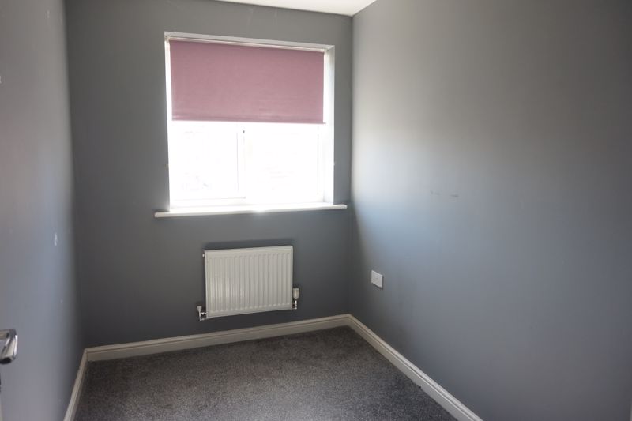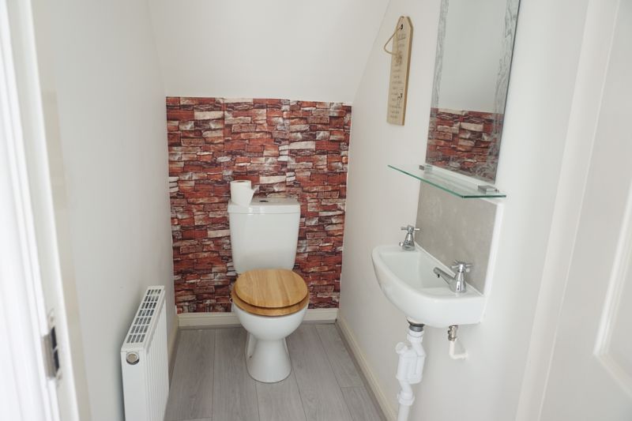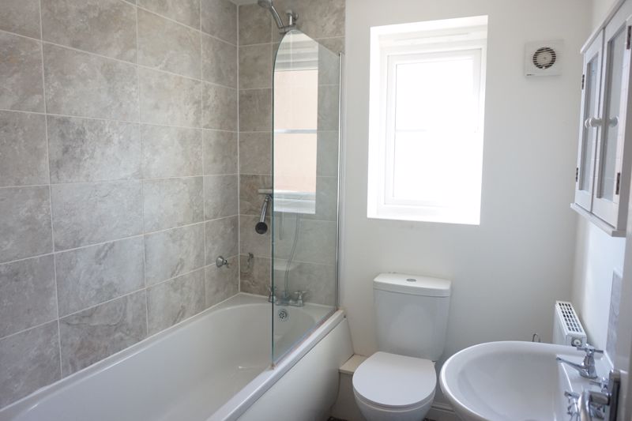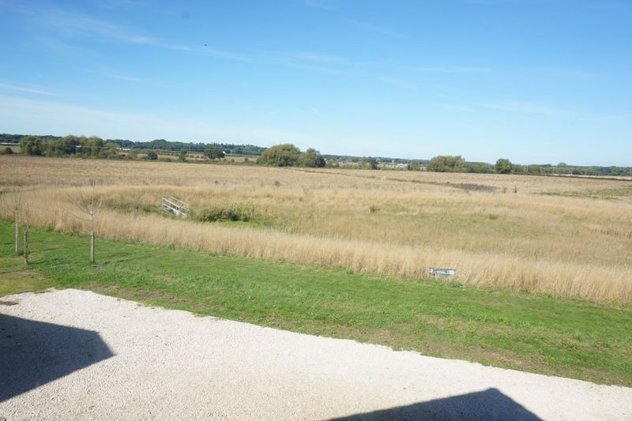3 bedroom
1 bathroom
3 bedroom
1 bathroom
Entrance Hallway - 6' 4'' x 5' 5'' (1.93m x 1.65m) - Composite front door, stairs to first floor, radiator and laminate flooring.
Lounge - 16' 2'' x 10' 0'' (4.94m x 3.05m) - Dual aspect windows to the front, radiator, under-stairs storage cupboard, TV point, laminate flooring, doors to entrance hall and kitchen/diner.
Kitchen/Diner - 13' 7'' x 10' 10'' (4.14m x 3.30m) - Fitted with base and wall units, roll top worktops, stainless steel sink and drainer, electric oven and grill, four ring gas hob with extractor fan over, space for washing machine and fridge-freezer, uPVC French doors and window to the rear, radiator and laminate flooring.
Cloakroom - 5' 7'' x 3' 3'' (1.69m x 0.98m) - Low flush WC, radiator, hand wash basin and laminate flooring.
First Floor Landing - Access to the loft, radiator.
Master Bedroom - 11' 11'' x 8' 2'' (3.62m x 2.50m) - Double bedroom with dual aspect windows to the front, built in wardrobe with sliding doors, additional storage cupboard, radiator and carpet flooring.
Bedroom Two - 12' 8'' x 7' 2'' (3.85m x 2.19m) - Double bedroom with uPVC window to the rear, radiator and carpet flooring.
Bedroom Three - 9' 1'' x 6' 1'' (2.76m x 1.85m) - Carpet flooring, uPVC window to the rear and radiator.
Family Bathroom - 7' 1'' x 6' 0'' (2.17m x 1.82m) - Three-piece white suite comprising bath with mains shower over, glass shower screen, low flush WC, hand wash basin. Obscure glazed window to the side, part tiled walls, radiator and vinyl flooring.
Externally - To the front of the property the drive provides off road parking and leads to the single garage with up and over door, power and lighting. A door leads to the rear garden which is fully fenced and has a decked seating area. The garden is a great size and is laid to lawn.
