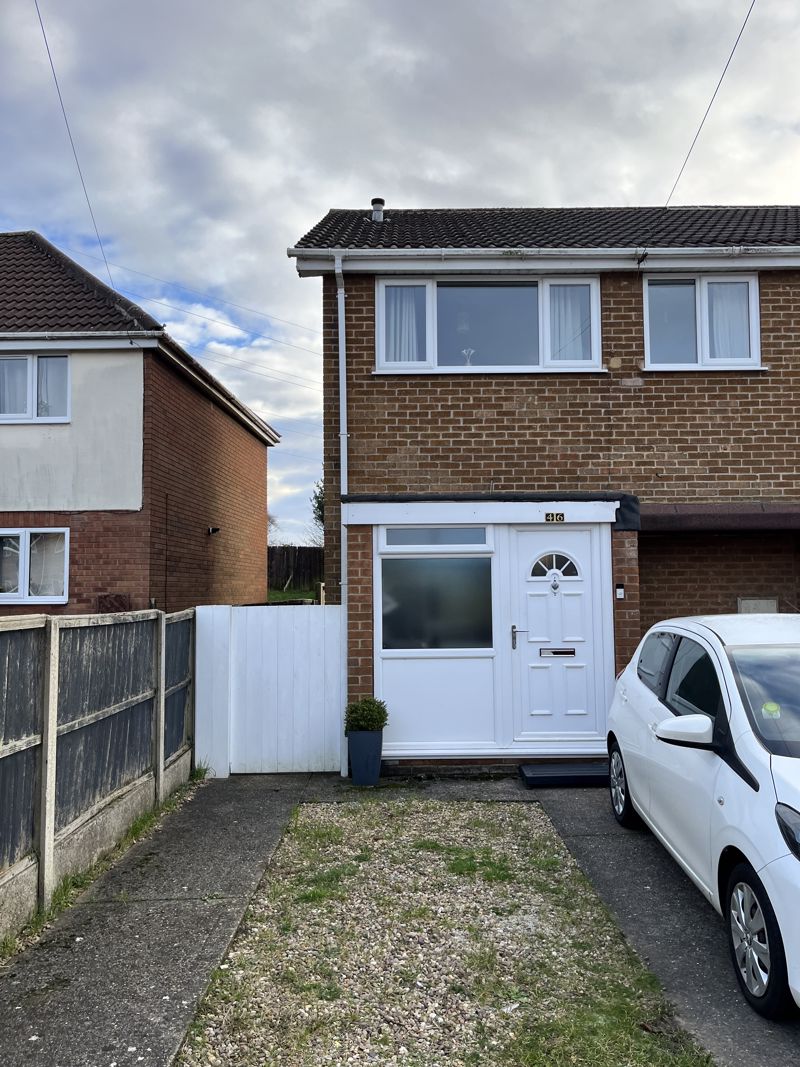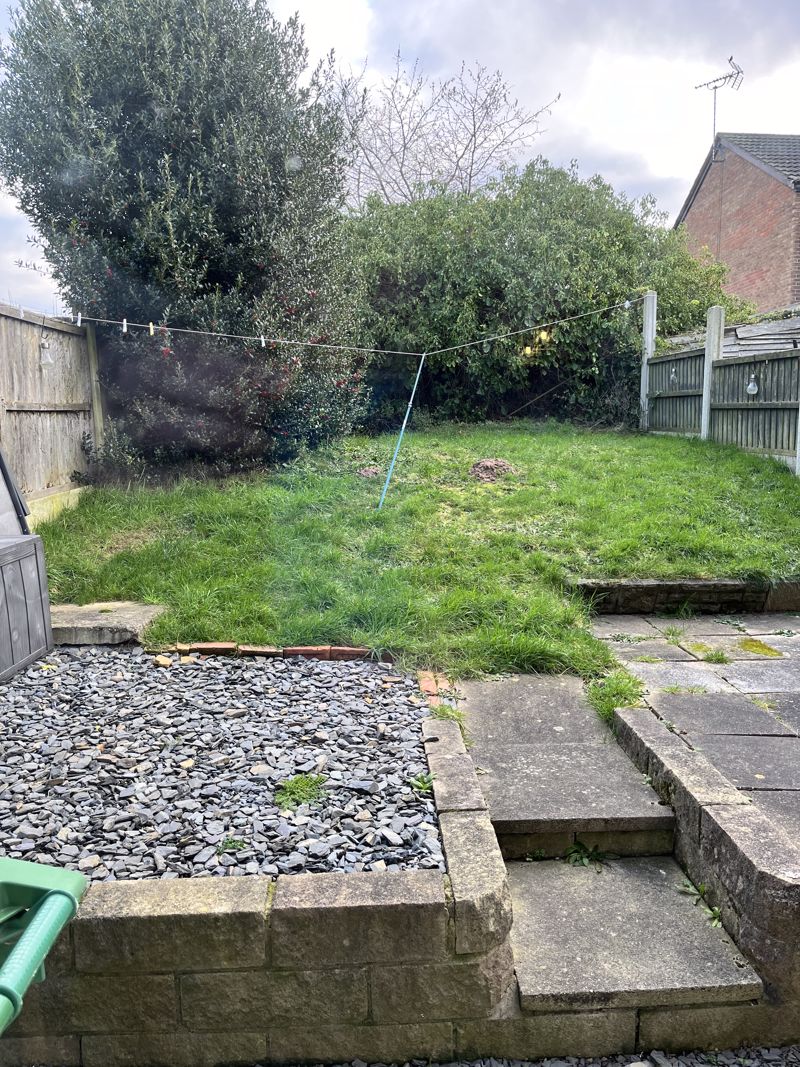3 bedroom
1 bathroom
3 bedroom
1 bathroom
Entrance Porch - Front porch with UPVC door to lounge and UPVC door and window to front.
Lounge - 4.55m x 7.57m (14' 11" x 24' 10")
Good sized family lounge with painted white fire surround, mock marble hearth and insert, carpet flooring, coving, radiator, doors to store cupboard and kitchen, UPVC door and window to rear and stairs off to first floor.
Kitchen - 1.88m x 2.72m (6' 2" x 8' 11")
Fitted with wall and base units, roll edge work surfaces inset with single stainless steel drainer sink and mixer taps. Space and plumbing for washing machine, space for electric cooker and fridge, wall mounted gas boiler, tiled splash backs, laminate flooring and window to rear.
Landing - First floor landing with carpet flooring, loft access and store cupboard.
Master Bedroom - 2.67m x 3.58m (8' 9" x 11' 9")
With carpet flooring, radiator and window to front.
Bedroom Two - 2.34m x 3.63m (7' 8" x 11' 11")
With carpet flooring, radiator and window to rear.
Bedroom Three - 3.76m x 2.51m (12' 4" x 8' 3")
Having carpet flooring, radiator and window to front.
Bathroom - 2.08m x 1.68m (6' 10" x 5' 6")
Three piece suite with panelled bath, chrome mixer tap with hand held telescopic shower attachment, low flush WC and wash basin. Laminate flooring, fully tiled walls, radiator and obscure window to rear.
Front Garden - Own single concrete driveway to front with lawned area to the side.
Rear Garden - Enclosed rear garden laid to lawn.

