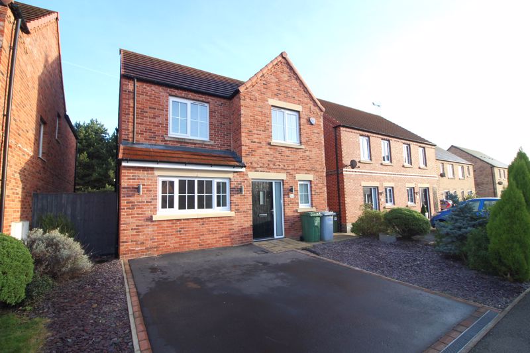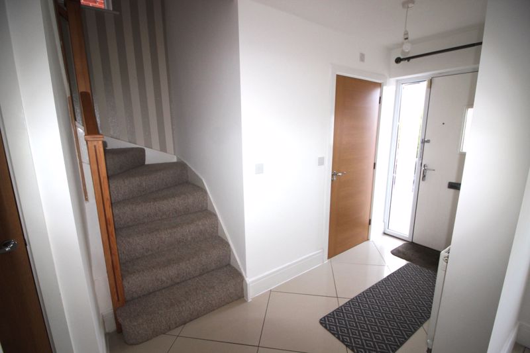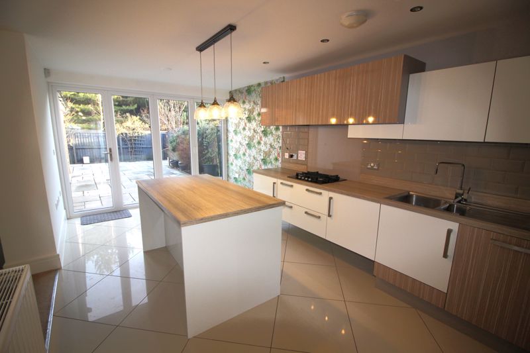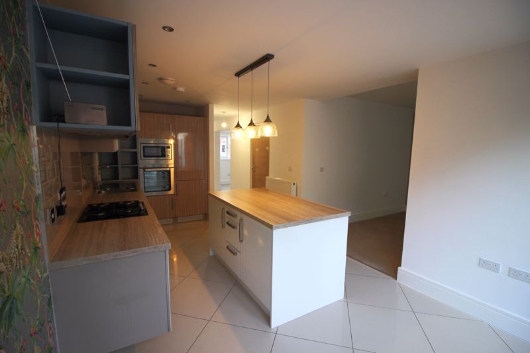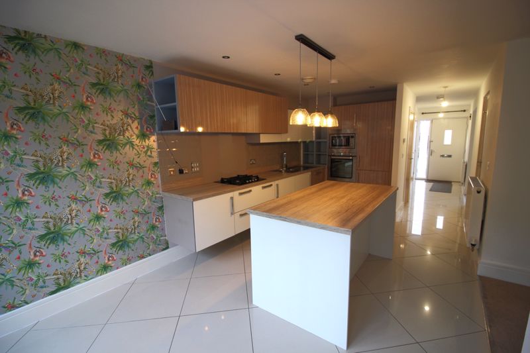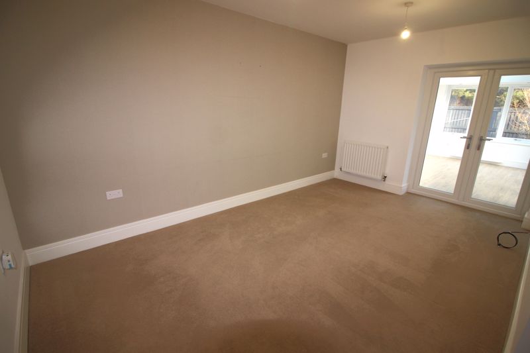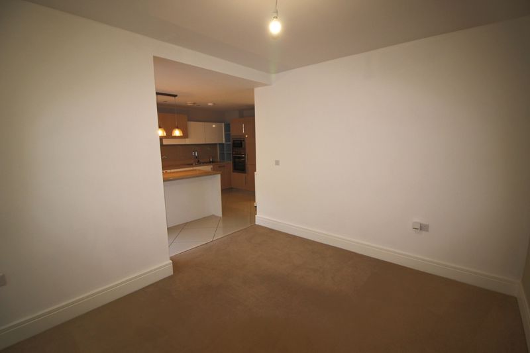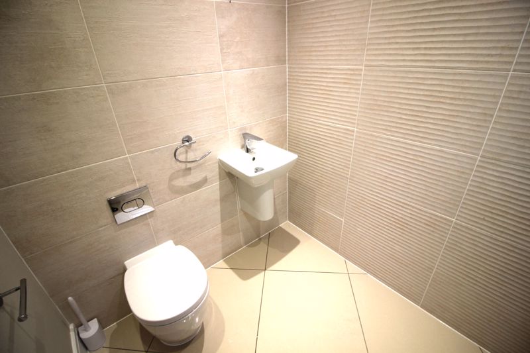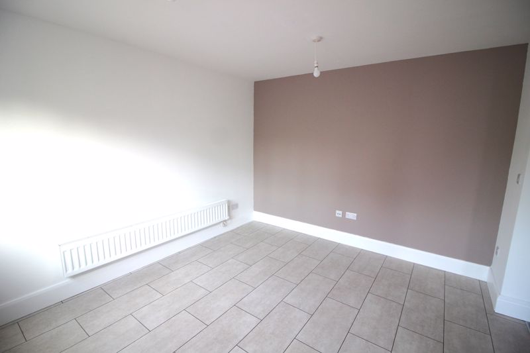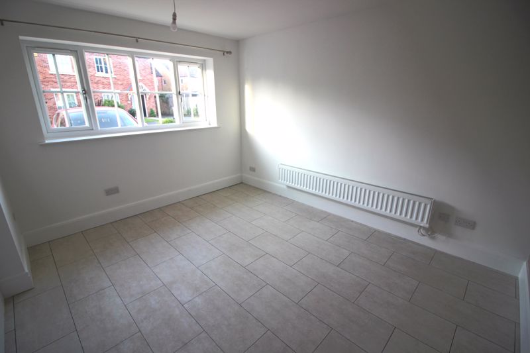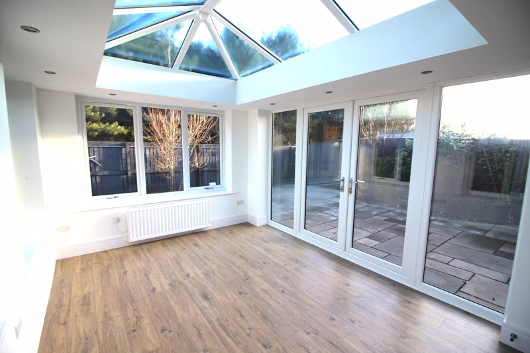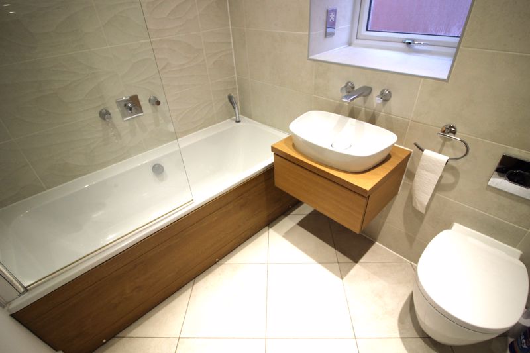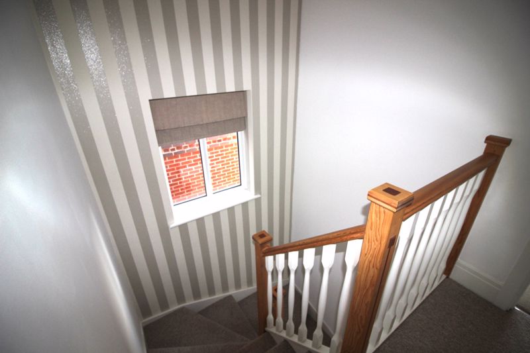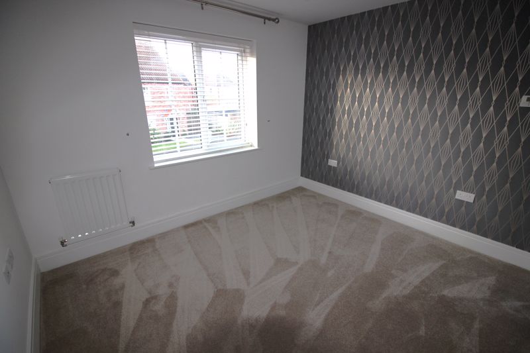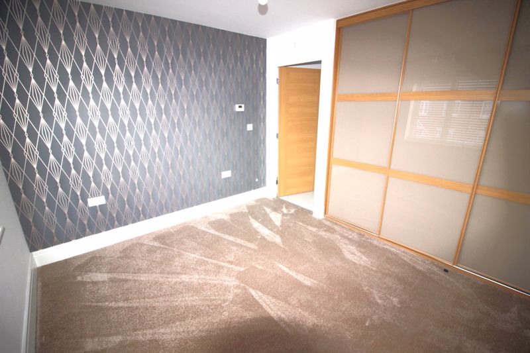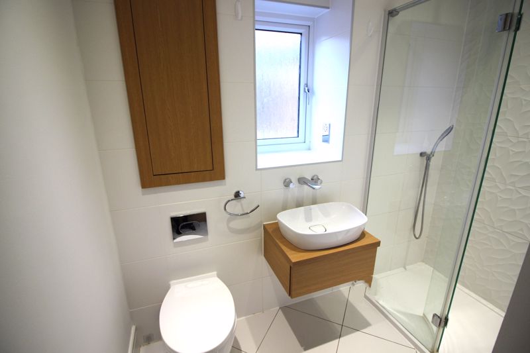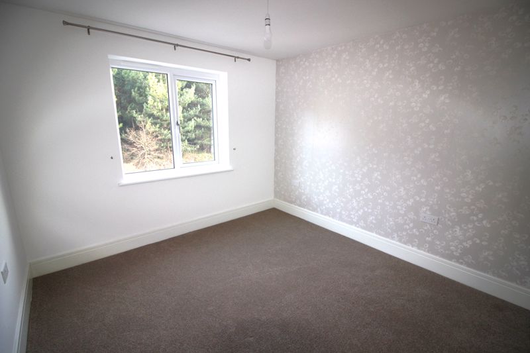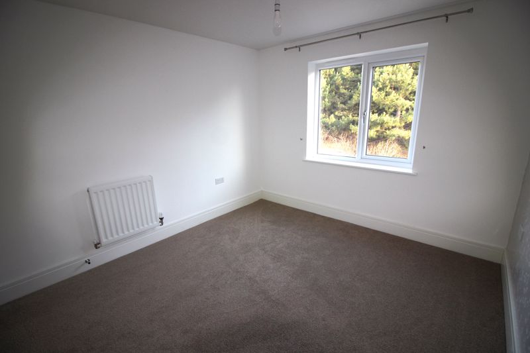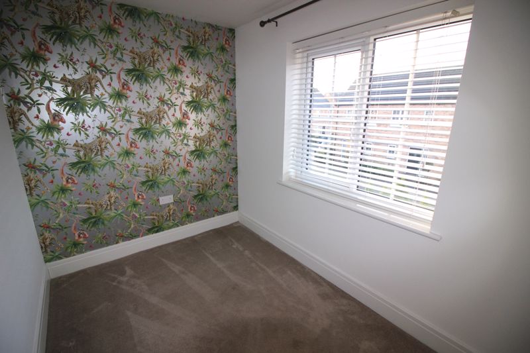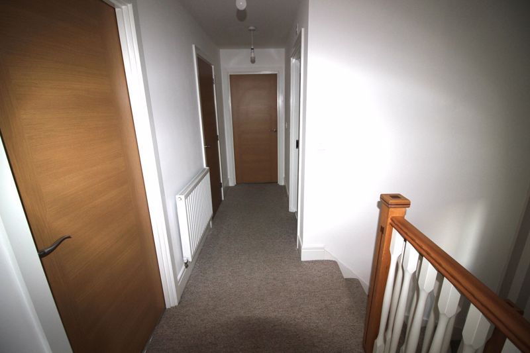3 bedroom
2 bathroom
3 bedroom
2 bathroom
Entrance Hall - Enter through the composite door into the entrance hall with tiled flooring, doors to the WC, utility room and store cupboard. An opening into the second reception room and kitchen. Stairs off to the first floor.
Kitchen - 17' 7'' x 10' 2'' (5.37m x 3.09m) - The kitchen is fitted with wall and base units, integrated appliances including fridge/ freezer, dishwasher and stainless steel sink with drainer and mixer tap. An island with storage and space for seating. Fully tiled floor, radiator, an opening into the lounge and bi folding doors to the rear.
Lounge - 15' 8'' x 9' 11'' (4.77m x 3.01m) - With carpet flooring, radiator, TV point and French doors leading to the third reception room.
Second Reception Room - 10' 6'' x 13' 0'' (3.21m x 3.96m) - With tiled flooring, radiator and uPVC window to the front aspect.
Third Reception Room - 15' 4'' x 10' 5'' (4.68m x 3.18m) - With laminate flooring, radiator, lantern roof and French doors to the rear garden.
WC - 5' 9'' x 5' 8'' (1.75m x 1.72m) - With low flush WC and hand wash basin. Obscure window to the front aspect, tiled flooring and part tiled walls.
Utility Room - 10' 8'' x 7' 0'' (3.25m x 2.13m) - With wall and base units, space and plumbing for washing machine, tumble dryer and under counter fridge or freezer. Laminate flooring.
Landing - With carpet flooring, doors leading to the three bedrooms, family bathroom and airing cupboard. Loft access and uPVC window to the side aspect.
Master Bedroom - 10' 10'' x 9' 9'' (3.31m x 2.97m) - With carpet flooring, radiator, uPVC window to the front aspect, fitted wardrobes and a door leading into the ensuite.
Ensuite - 7' 10'' x 7' 1'' (2.40m x 2.16m) - The enusite is fitted with a three piece suite comprising double shower with mains fed rainforest style head, low flush WC and hand wash basin set on vanity store unit. Tiled floors and walls, ladder style radiator and built in store cupboard.
Bedroom Two - 11' 5'' x 10' 2'' (3.47m x 3.10m) - With carpet flooring, radiator and uPVC window to the rear aspect.
Bedroom Three - 6' 8'' x 10' 1'' (2.04m x 3.08m) - With carpet flooring, radiator and uPVC window to the front aspect.
Family Bathroom - 7' 4'' x 6' 5'' (2.23m x 1.96m) - Fitted with a three piece suite comprising bath with over head shower and glass screen, low flush WC and hand wash basin set on vanity store unit. Ladder style radiator, tiled walls and flooring, obscure window to the side aspect.
Outside - To the front of the property there is a private driveway for two vehicles and an area laid to slate. The rear garden is fully enclosed and is laid to stone patio slabs.
