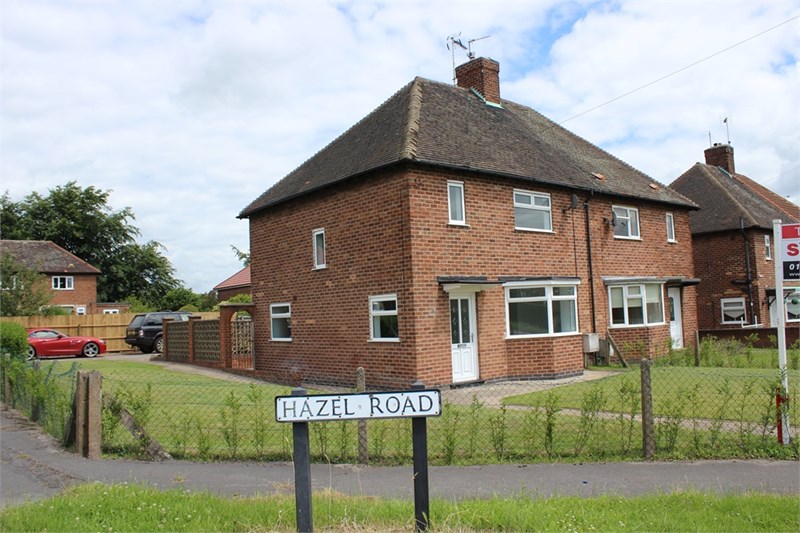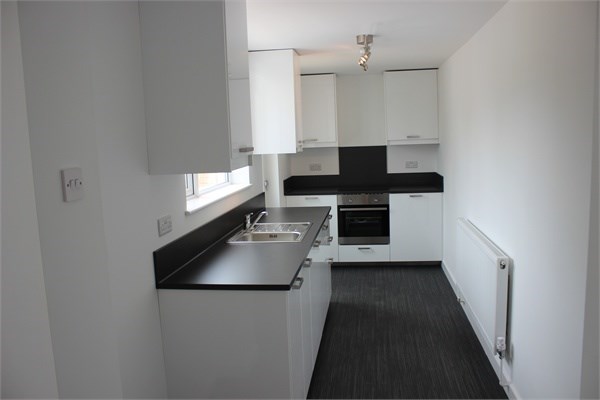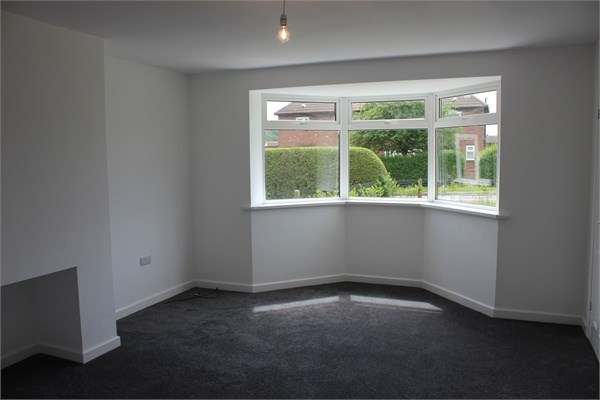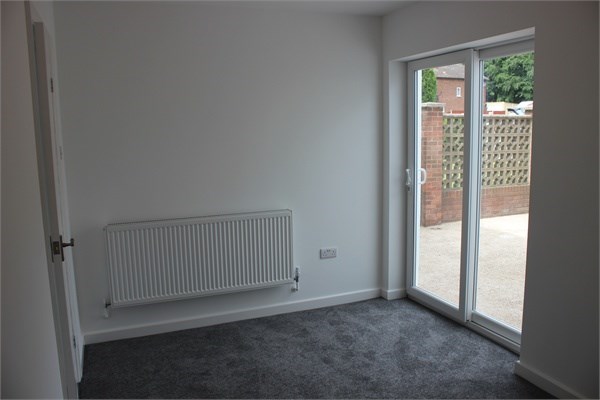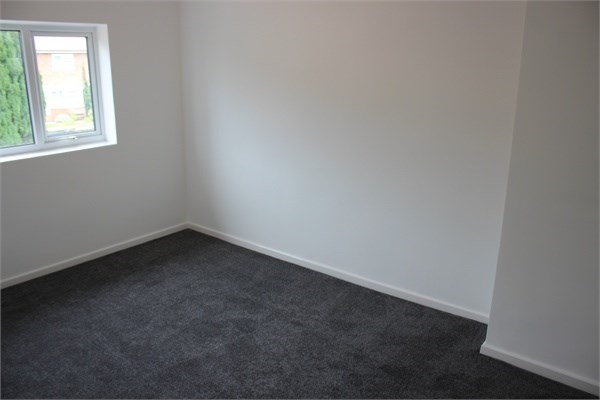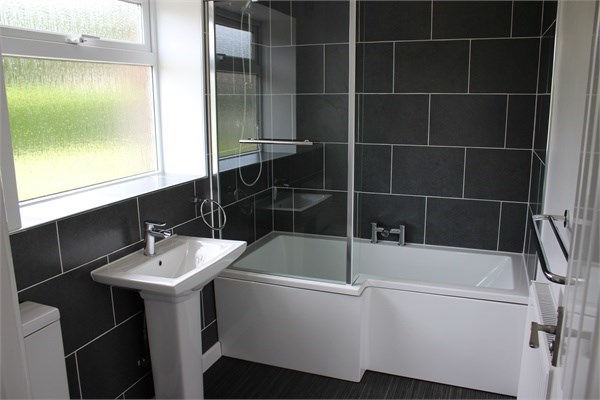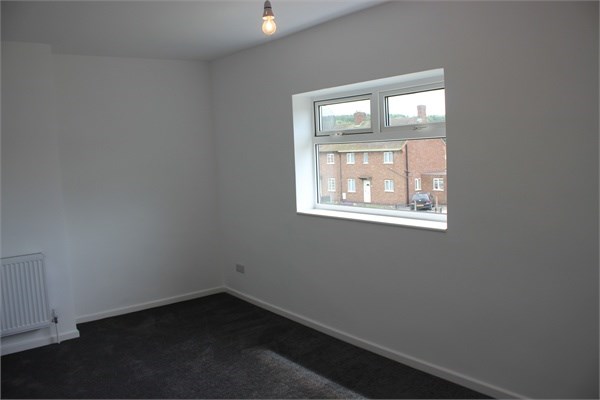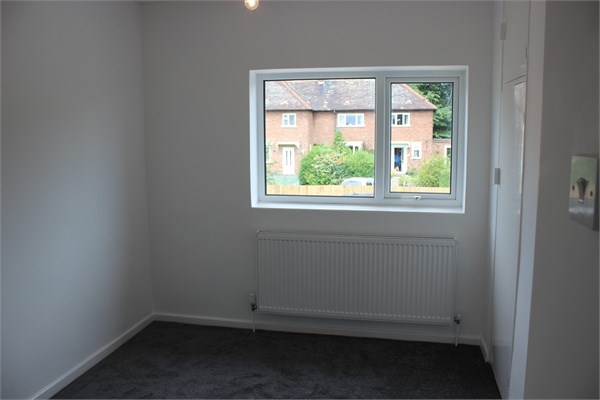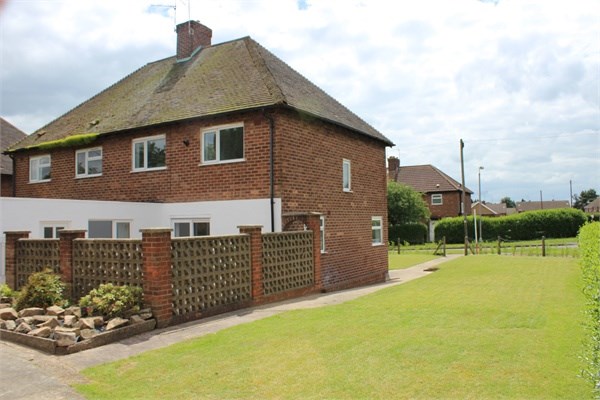3 bedroom
1 bathroom
3 bedroom
1 bathroom
Entrance Hall - Accessed through a uPVC door to the front aspect and having BT point, radiator, uPVC window to the side aspect, doors leading to bathroom and lounge, with stair off to first floor.
Lounge - 13' 1'' x 16' 8'' (3.99m x 5.08m) - With carpet flooring, radiator, TV point, uPVC bay window to front aspect and door leading to the dining room.
Dining Room - 13' 3'' x 8' 2'' (4.04m x 2.49m) - With carpet flooring, radiator, patio door to the rear garden, opens up in to the kitchen with a step down.
Kitchen - 16' 4'' x 6' 0'' (4.98m x 1.83m) - Galley style kitchen fitted with a range of modern high glass wall and base units with square edge work surfaces, stainless steel sink, drainer and mixer tap. integrated appliances include electric hob and electric oven with space and plumbing for a washing machine and fridge and freezer, Vinyl flooring, radiator, uPVC glazed door to the rear and uPVC window to the side aspect.
Bathroom - Fitted with a three piece suite comprising of bath with shower over and glass panel, low flush WC and wash basin. Tiled walls, vinyl flooring, radiator, shaving point and Obscured uPVC window to the rear aspect.
First Floor Landing - With carpet flooring, store cupboard and loft access.
Bedroom One - 17' 10'' x 9' 4'' (5.44m x 2.84m) - With carpet flooring, store cupboard, radiator and two uPVC windows to the front aspect.
Bedroom Two - 13' 5'' x 9' 6'' (4.09m x 2.90m) - With carpet flooring, store cupboard, radiator, TV point and uPVC window to the rear aspect.
Bedroom Three - 8' 5'' x 10' 3'' (2.57m x 3.12m) - With carpet flooring, store cupboard housing boiler, radiator and uPVC window to the rear aspect.
Externally - 0 - To the front and side of the property is mainly laid to lawn with a pathway leading to the front door. To the rear of the property is a garden and a concrete driveway with ample parking.
