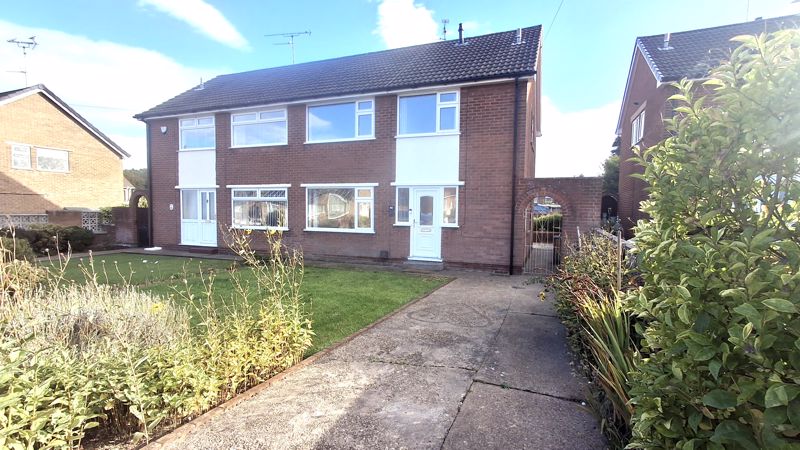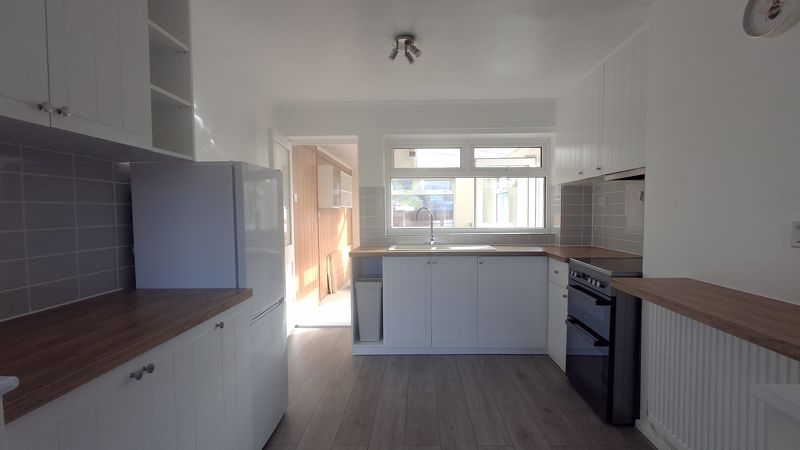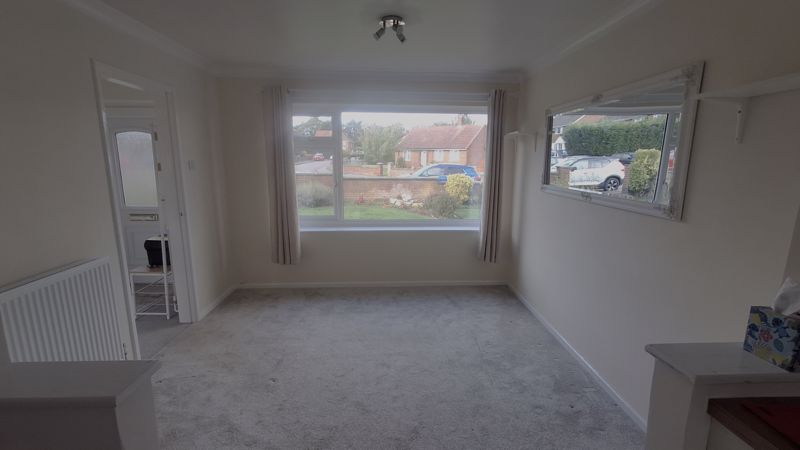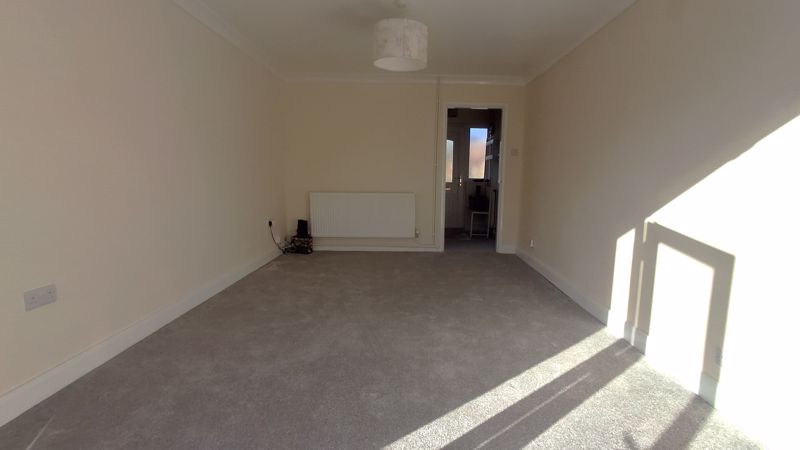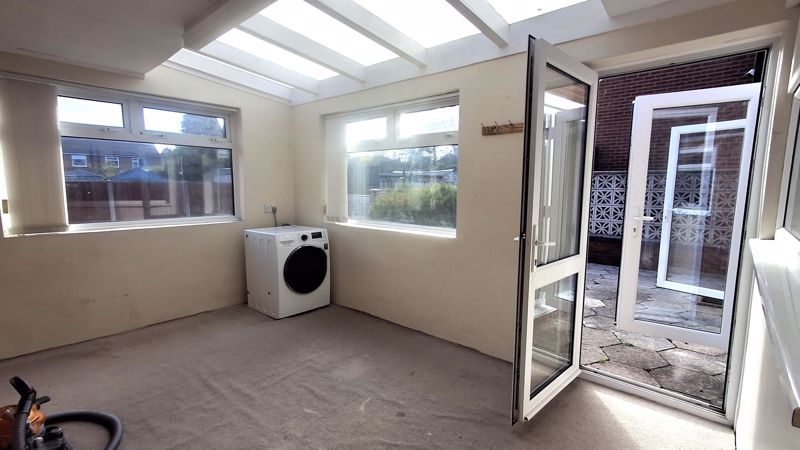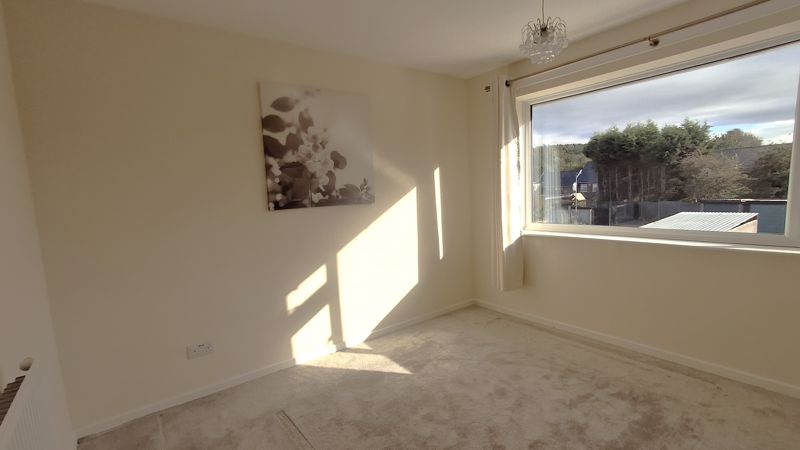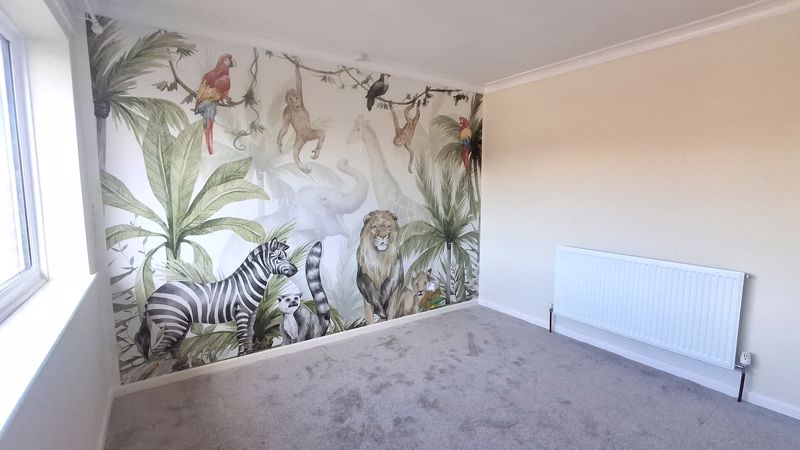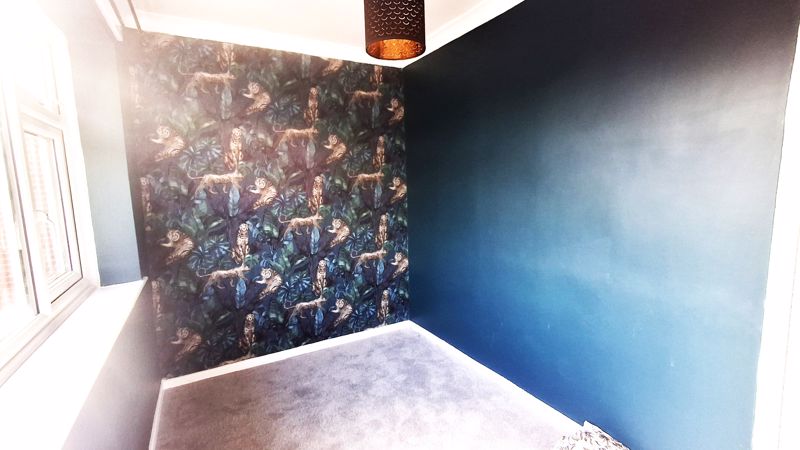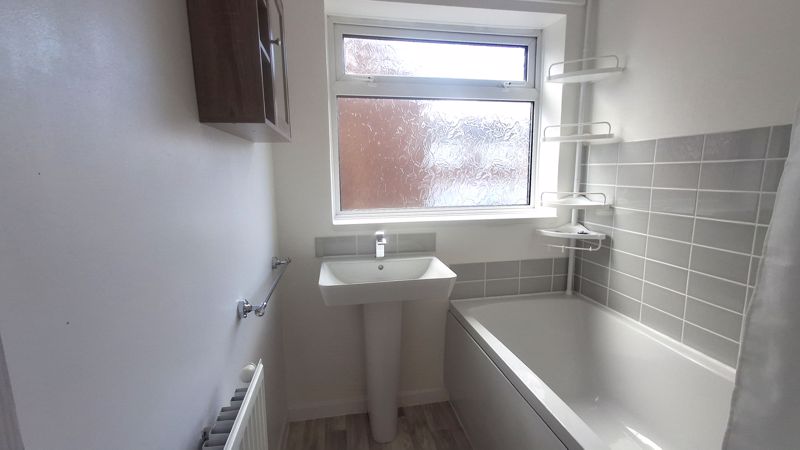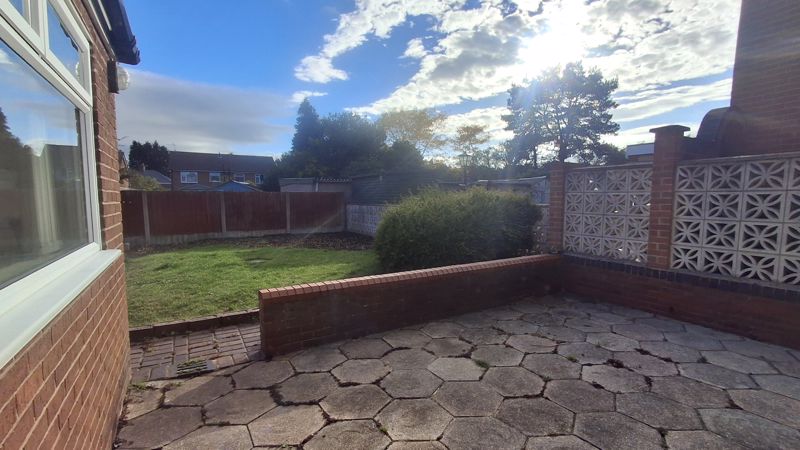3 bedroom
1 bathroom
3 bedroom
1 bathroom
Entrance Hall - Enter through the uPVC door into the entrance hall with carpet flooring, radiator and stored off to the first floor. Understairs storage and doors into the lounge and dining room.
Kitchen - 10' 6'' x 8' 9'' (3.19m x 2.67m) - With wall and base units, roll top worksurfaces' with inset composite sink, mixer tap and drainer. Freestanding electric oven with extractor fan above and space for fridge/freezer. Laminate flooring, archway into the dining room, door leading into the utility room and uVC window.
Dining Room - 10' 8'' x 10' 4'' (3.25m x 3.15m) - With carpet flooring, radiator and uPVC window to the front aspect.
Utility room - 13' 3'' x 9' 6'' (4.03m x 2.90m) - Space and plumbing for washing machine, carpet flooring, radiator, dual aspect windows and door to the rear garden.
Lounge - 14' 8'' x 10' 6'' (4.47m x 3.19m) - With carpet flooring, french doors to the rear garden and radiator.
Landing - carpet flooring, doors to the three bedrooms, WC and bathroom.
Master Bedroom - 10' 4'' x 10' 6'' (3.14m x 3.21m) - With carpet flooring, radiator and upvc window.
Bedroom Two - 10' 6'' x 10' 5'' (3.19m x 3.18m) - With carpet flooring, radiator and upvc window.
Bedroom Three - 10' 4'' x 6' 5'' (3.16m x 1.95m) - With carpet flooring, radiator and upvc window.
Bathroom - 7' 10'' x 5' 3'' (2.39m x 1.59m) - With bath and hand wash basin.
WC - With low flush WC
Outside - Private driveway to the front and an area laid to lawn. the rear garden is laid mainly to lawn and has a patio area for seating.
