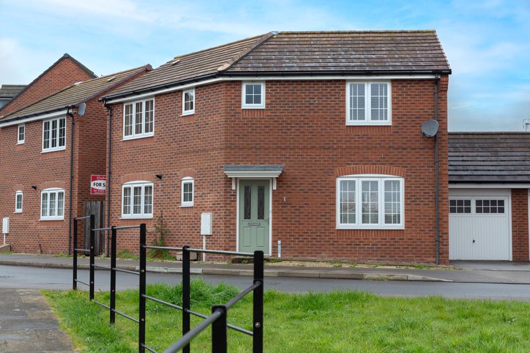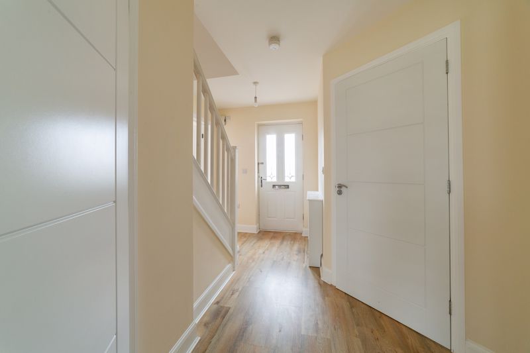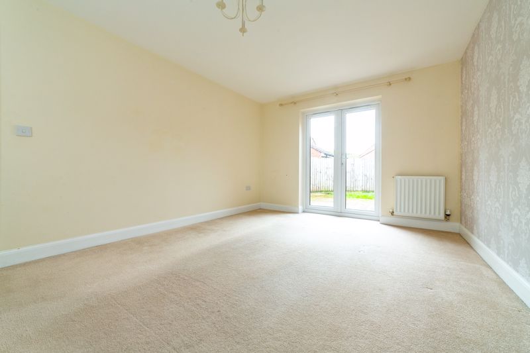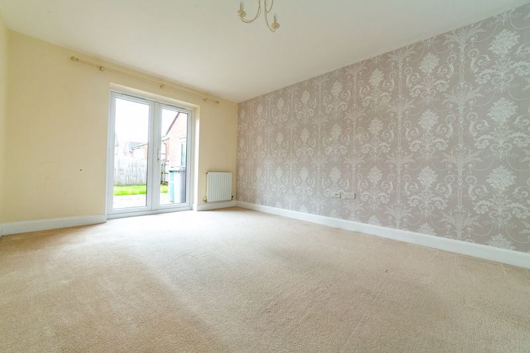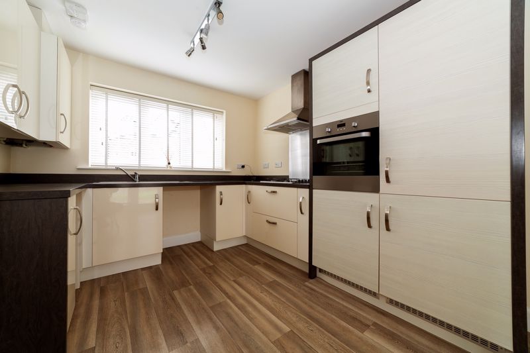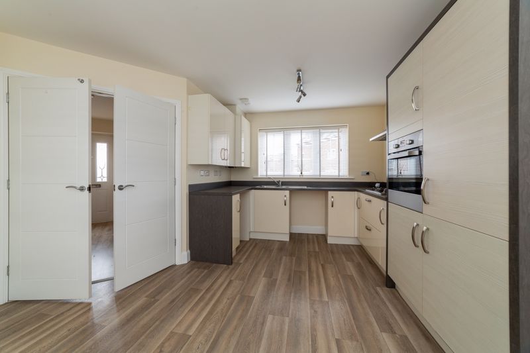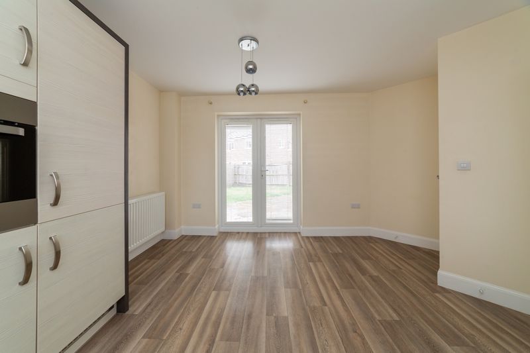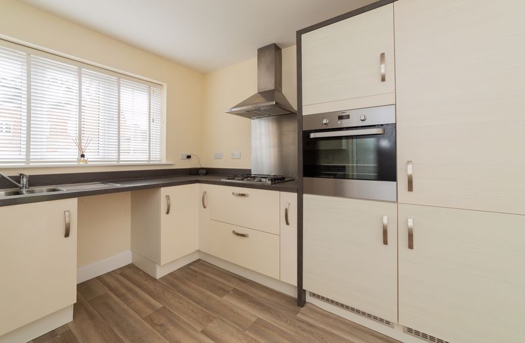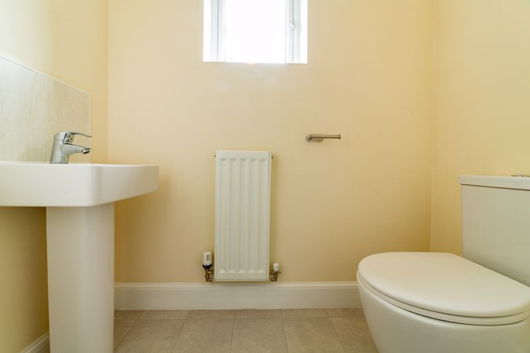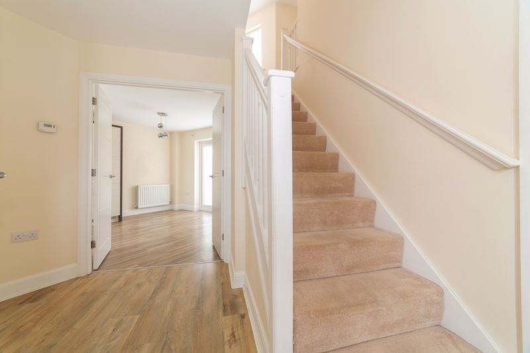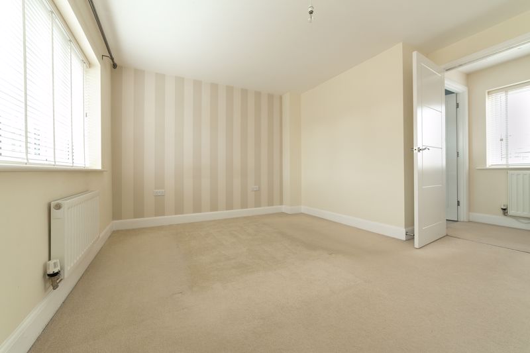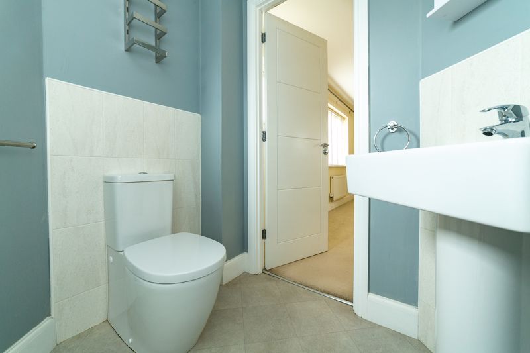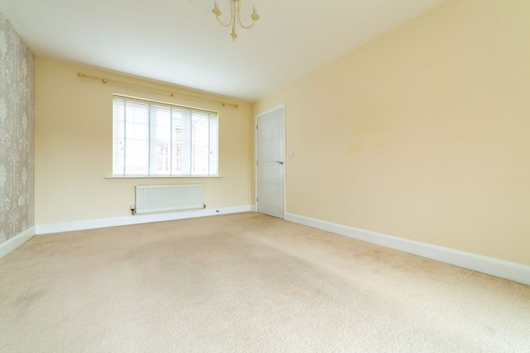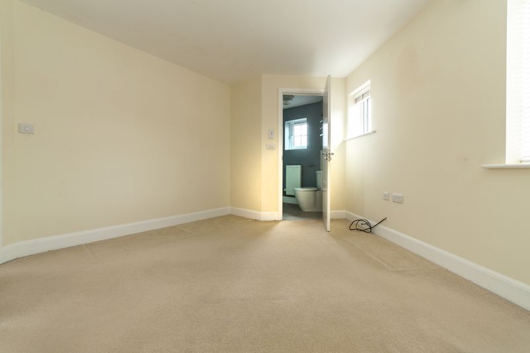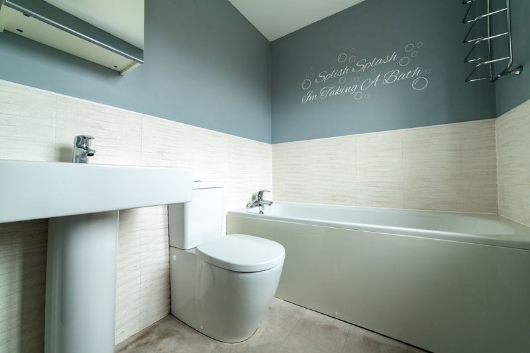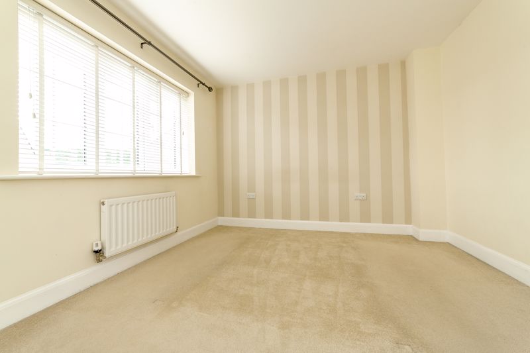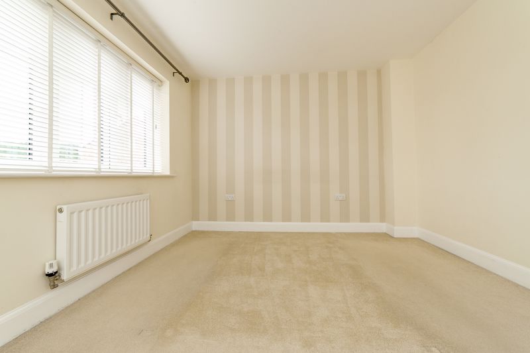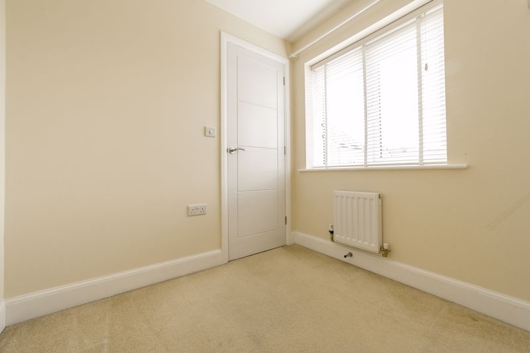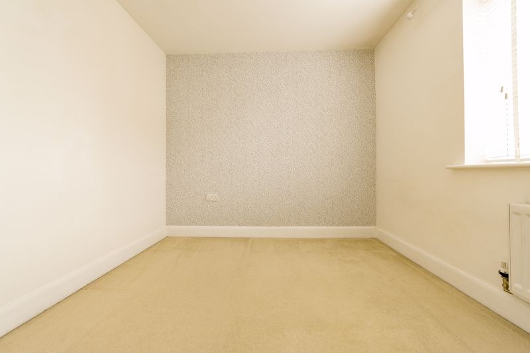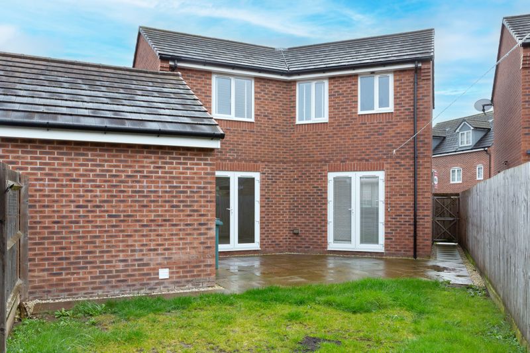3 bedroom
2 bathroom
3 bedroom
2 bathroom
Entrance Hallway - With laminate flooring, stairs off to the first floor, radiator, door to the downstairs WC, double doors to the kitchen/diner and door to the lounge.
Downstairs WC - Vinyl flooring, low flush WC, hand wash basin, radiator and obscure window to the side aspect.
Lounge - 15' 10'' x 10' 11'' (4.83m x 3.33m) - Carpet flooring, uPVC French doors leading to rear garden and patio area. uPVC window to the front aspect, radiator, ceiling light and TV point.
Kitchen/Diner - 15' 10'' x 11' 0'' (4.83m x 3.35m) - Modern fitted kitchen with a range of wall and base units finished in cream high gloss and grey, vinyl flooring, square edged work surfaces, stainless steel sink and drainer with mixer tap, eye level electric oven, gas hob, integrated fridge freezer, space and plumbing for washing machine and dishwasher, cupboard housing wall mounted gas combi-boiler, under stairs storage cupboard, uPVC French doors to the rear and window to the front aspect.
First Floor Landing - With carpet flooring, loft access and window to the rear with fitted blind.
Master bedroom - 14' 9'' x 9' 11'' (4.50m x 3.02m) - With carpet flooring, Two uPVC windows to the front aspect, TV point, radiator and door into the ensuite.
En-suite - With vinyl flooring, obscureuPVC window to the front, double shower tray with glass screen, wall mounted electric shower, hand wash basin, low flush WC and radiator.
Bedroom 2 - 11' 2'' x 8' 5'' (3.40m x 2.57m) - Carpet flooring, uPVC window to the front aspect, storage cupboard and radiator.
Bedroom 3 - 7' 10'' x 7' 11'' (2.39m x 2.41m) - Carpet flooring, uPVC window to the rear and radiator.
Family Bathroom - 6' 7'' x 5' 6'' (2.01m x 1.68m) - Three piece white panelled bath suite, vinyl flooring, wash basin, low flush WC and obscure uPVC window to the rear.
Rear Garden - Fully enclosed rear garden with gated access, newly laid Indian sandstone patio area and laid to lawn. Access to garage.
Garage - Attached single garage with metal up and over door, power and lighting, over head beams for additional storage.
