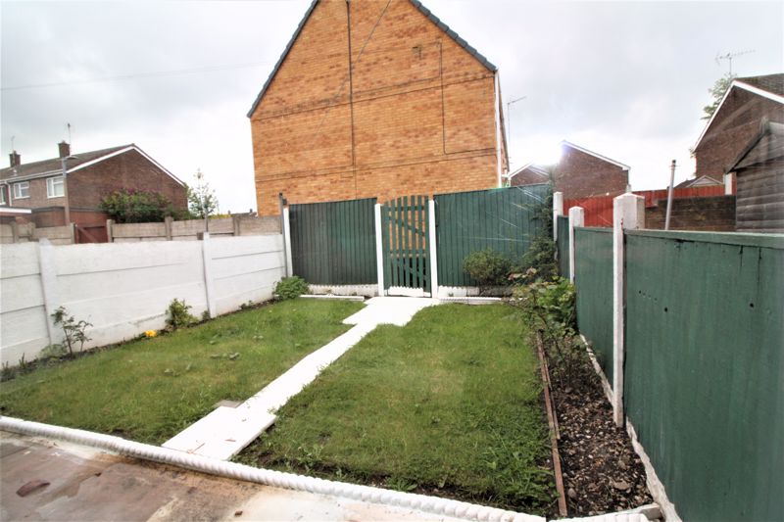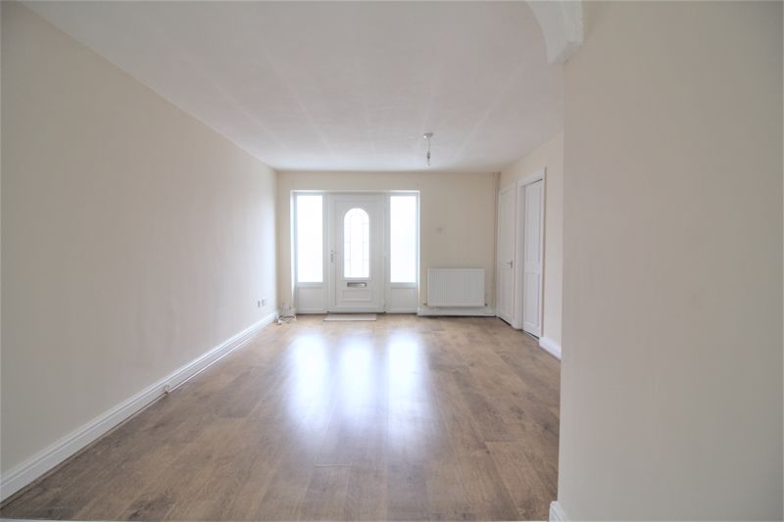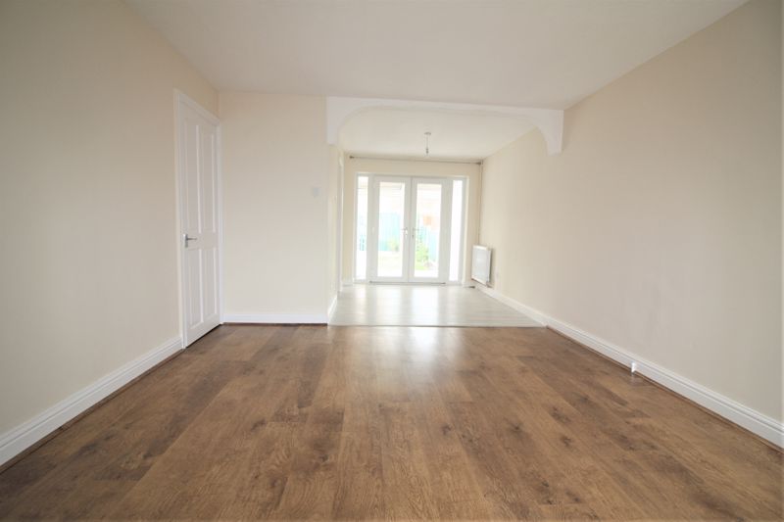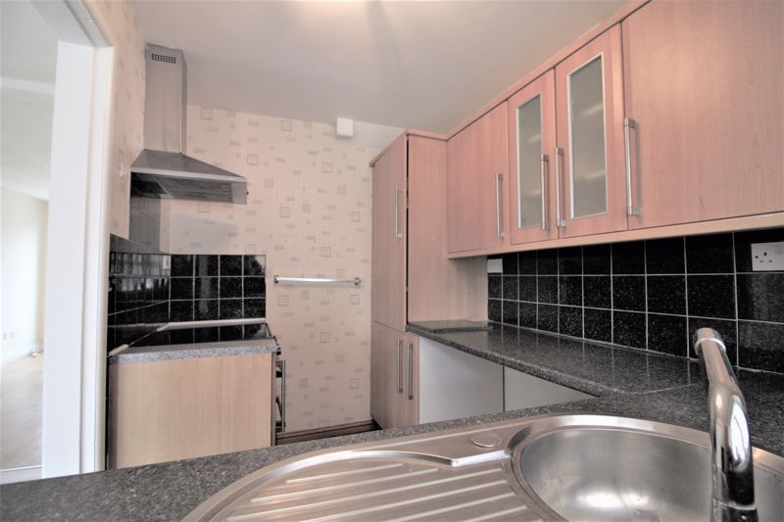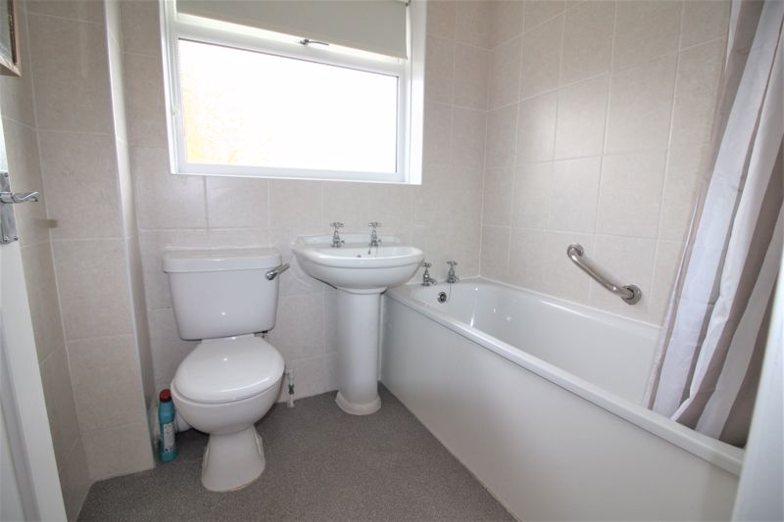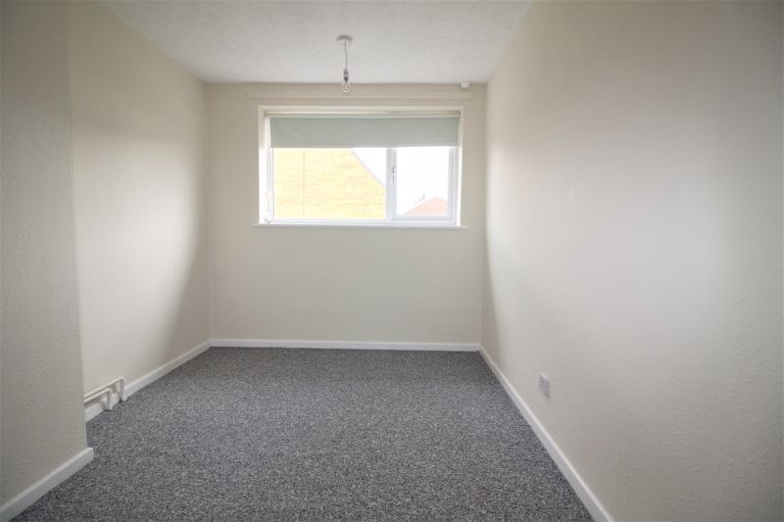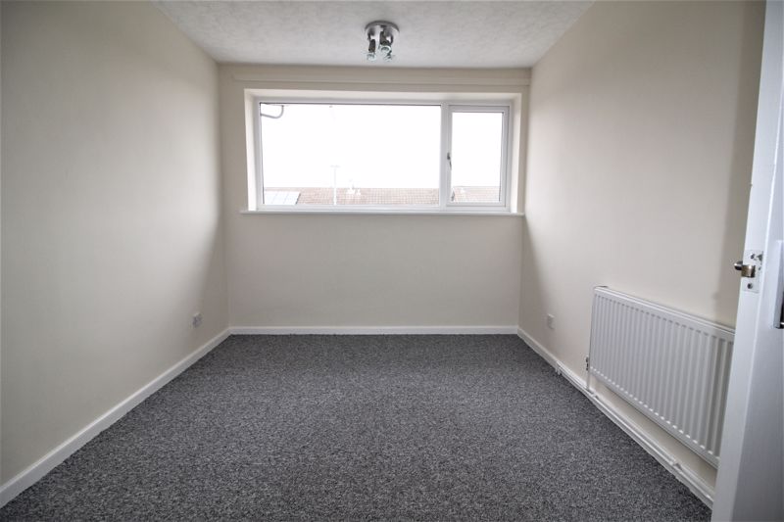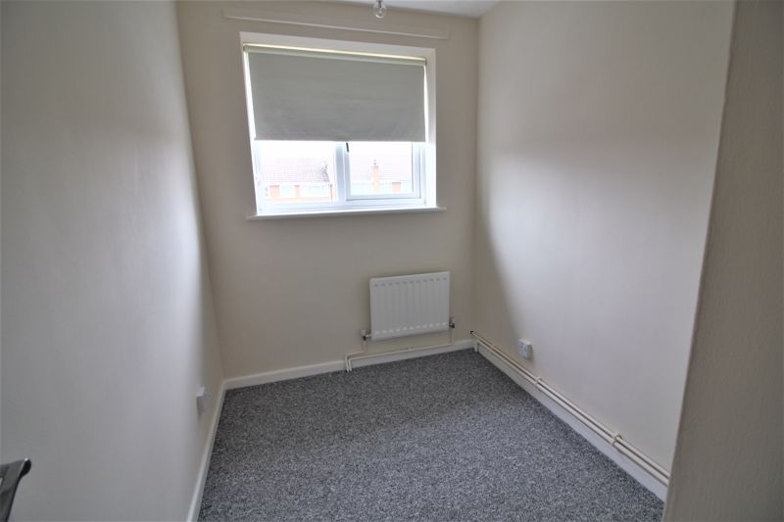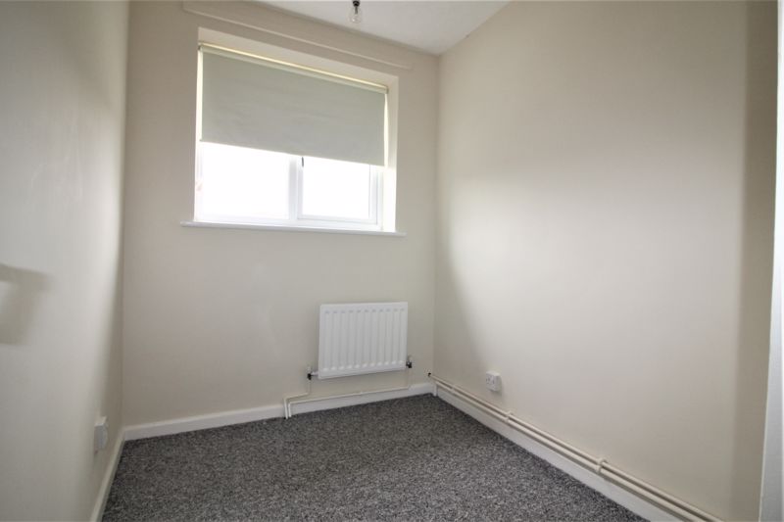3 bedroom
1 bathroom
3 bedroom
1 bathroom
RECEPTION LOUNGE - 14' 5'' x 11' 6'' (4.4m x 3.5m) - Entering from the front of the property through a double glazed door and additional glazed side panels. With neutral decor and laminate flooring this bright and spacious living area has two separate cloakrooms and additional door providing access to the first floor.
DINING AREA - 9' 2'' x 8' 2'' (2.8m x 2.5m) - A Dining Area to the rear of the Reception Lounge benefits from wood effect laminate flooring and glazed french windows provide access onto the rear garden.
KITCHEN - 8' 10'' x 6' 7'' (2.7m x 2.00m) - With UPVC double glazed window to rear aspect, the kitchen comes complete with light wood cabinets enhanced with slate effect work surfaces, dark grey splash back and slate effect floor tiles. The fitted kitchen comes complete with freestanding electric oven and hob with extractor fan above.
LANDING - With neutral decor and carpet flooring, the stairs provide access to all the first floor rooms. The landing boasts a white spindle banister and white panelled doors provide access to three bedrooms, a family bathroom and a handy linen store room.
LINEN STORE ROOM - With shelving for storage.
MASTER BEDROOM - 10' 6'' x 8' 2'' (3.2m x 2.5m) - With UPVC double glazed window to rear aspect, neutral decor and newly laid carpet flooring.
BEDROOM TWO - 11' 10'' x 8' 2'' (3.6m x 2.5m) - With UPVC double glazed window to front aspect, neutral decor and newly laid carpet flooring.
BEDROOM THREE - 7' 3'' x 5' 11'' (2.2m x 1.8m) - With UPVC double glazed window to front aspect, neutral decor and newly laid carpet flooring.
FAMILY BATHROOM - 5' 7'' x 6' 7'' (1.7m x 2.00m) - With UPVC obscure, double glazed window to rear aspect. A white three piece suite consists of low flush WC, wash hand basin and pedestal and bath with side panel and shower over. Fully tiled walls provide a neutral decor with vinyl flooring to compliment the look.
OUTSIDE - Front - The front of the property boasts a driveway with ample off street parking and two wooden stores.
OUTSIDE - Rear - The rear garden boasts provides a pathway to a painted picket fence and gate, with areas either side of the path, laid to lawn and surrounded by an array of planting.
