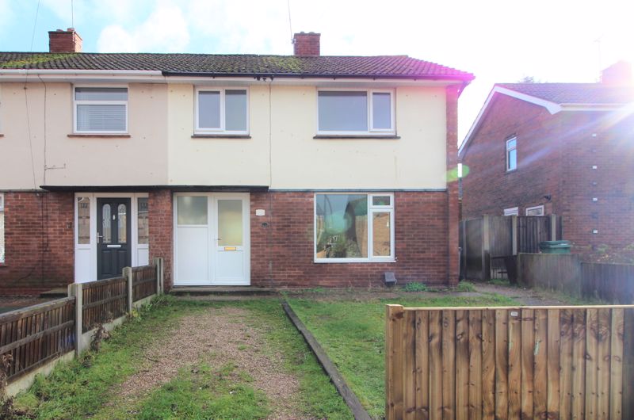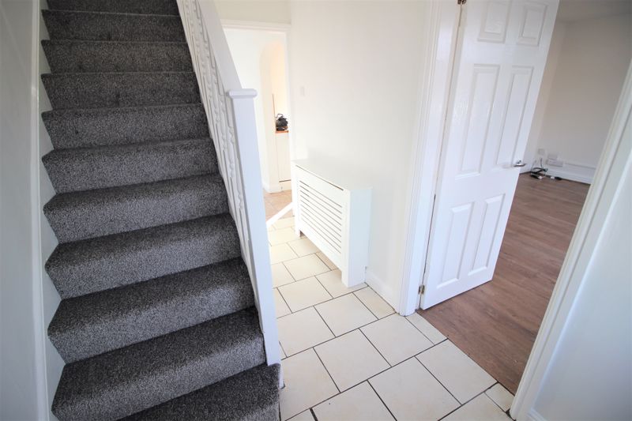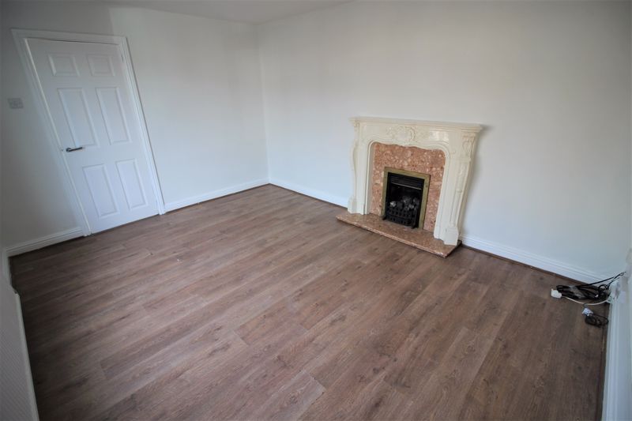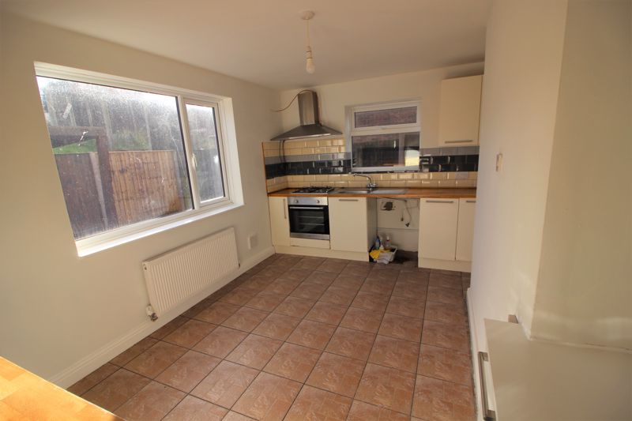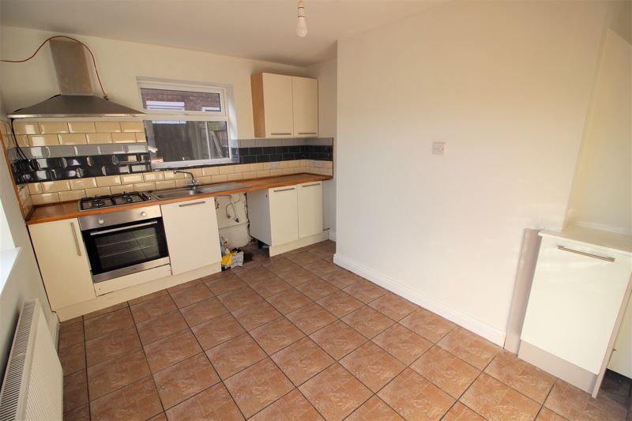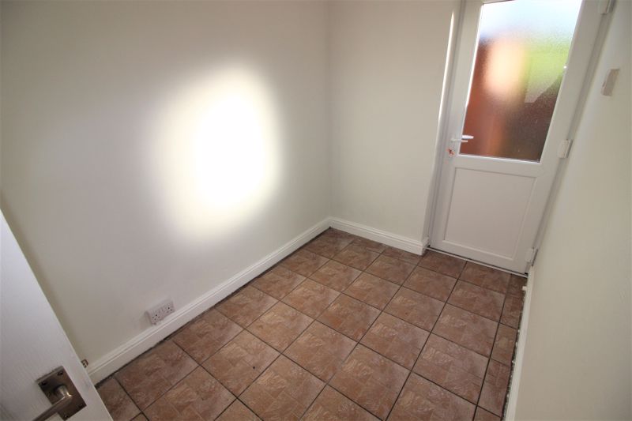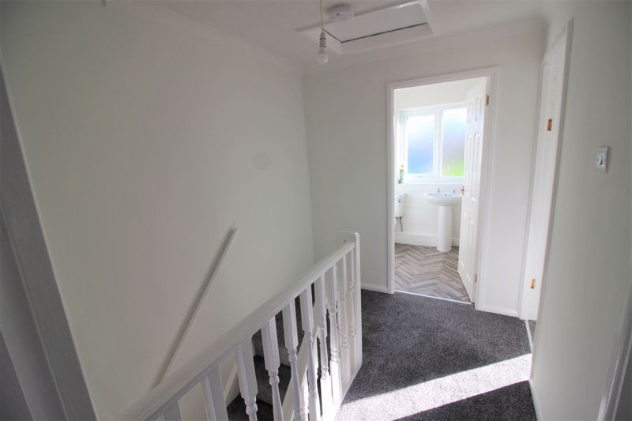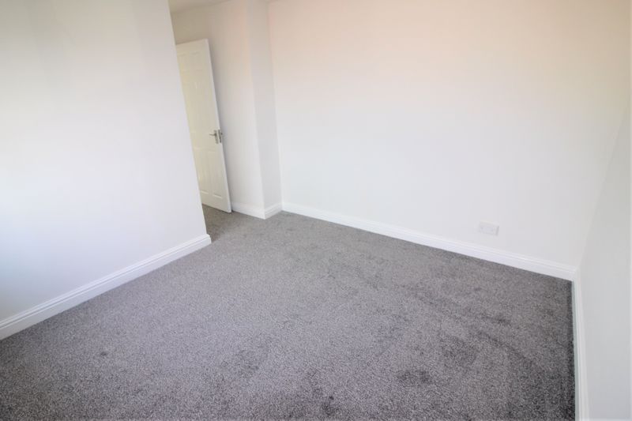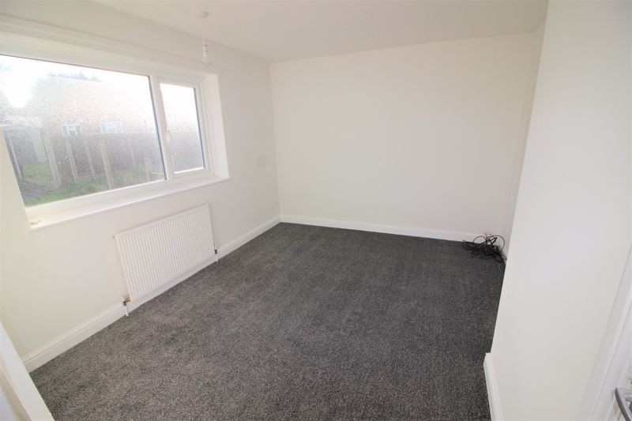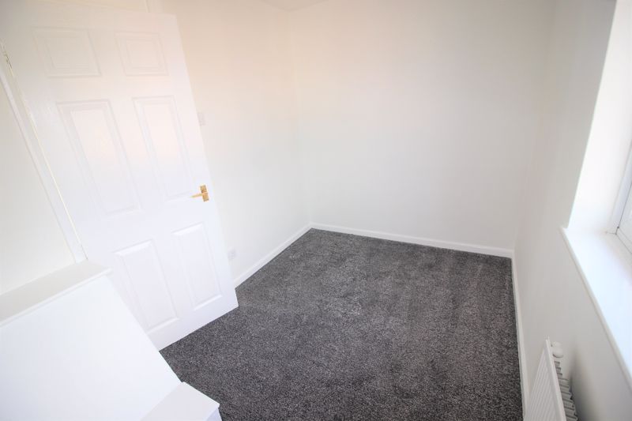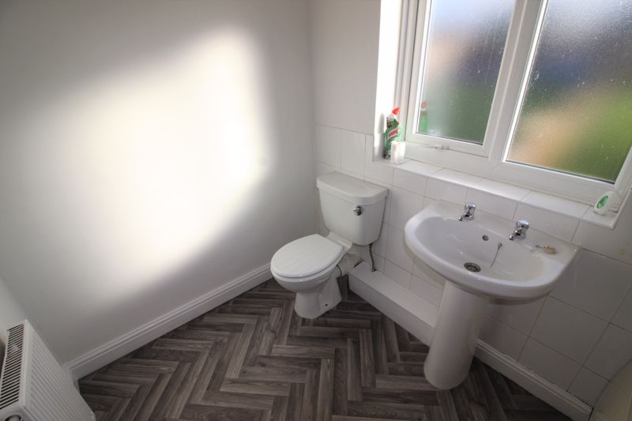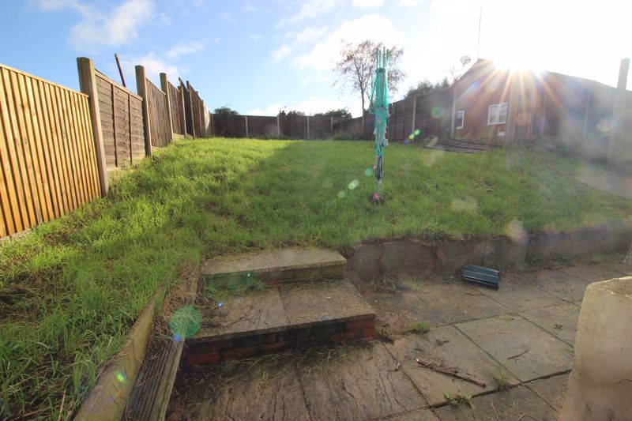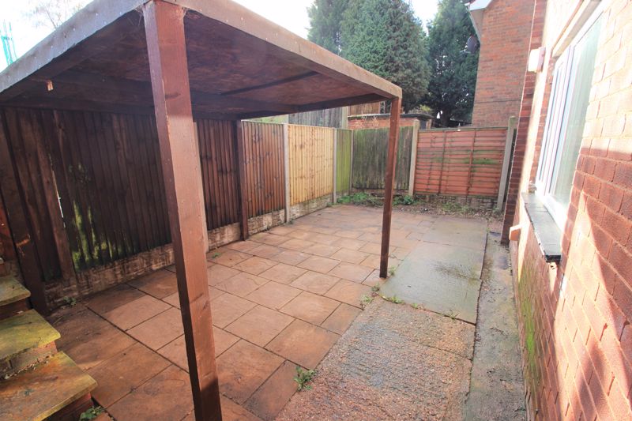3 bedroom
1 bathroom
3 bedroom
1 bathroom
Entrance Hall - 0 - UPVC double glazed entrance door, tiled flooring and central heating radiator.
Kitchen - 15' 4'' x 10' 0'' (4.67m x 3.05m) - Fitted with a range of matching base and wall cupboards with solid effect work surfaces, inset stainless steel drainer sink and mixer tap. Integrated four ring gas hob and single electric oven with extractor fan above. Ceramic tiled flooring, tiled splash backs, dual aspect uPVC windows and radiator.
Lounge - 14' 9'' x 11' 3'' (4.49m x 3.43m) - With laminate flooring, double glazed window and central heating radiator.
Utility Room - 9' 0'' x 6' 3'' (2.74m x 1.90m) - Ceramic tiled flooring.
Landing - 0 - Carpet flooring, loft access and doors to the three bedrooms and family bathroom.
Master Bedroom - 11' 1'' x 10' 3'' (3.38m x 3.12m) - Carpet flooring, uPVC window and central heating radiator.
Bedroom Two - 12' 7'' x 10' 3'' (3.83m x 3.12m) - Carpet flooring, uPVC window and central heating radiator. A store cupboard housing boiler.
Bedroom Three - 10' 9'' x 7' 0'' (3.27m x 2.13m) - Carpet flooring, uPVC window and central heating radiator.
Bathroom - 8' 2'' x 5' 7'' (2.49m x 1.70m) - Fitted with a three piece suite comprising of paneled bath with electric shower above, pedestal hand wash basin, low level WC, vinyl flooring, part tiled walls, uPVC window and radiator.
Outside - 0 - The front garden is laid mainly to lawn and has an area allocated for off road parking. The rear garden is laid mainly to lawn and has a patio area for outdoor seating.
