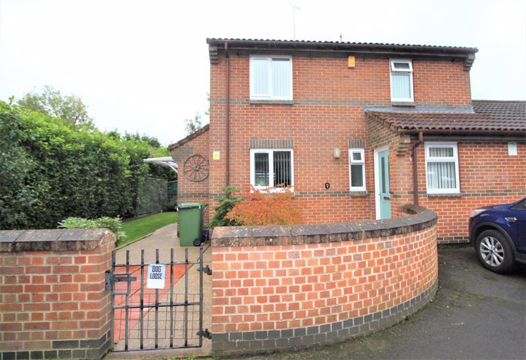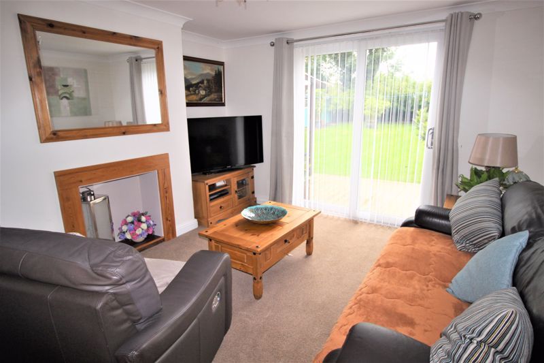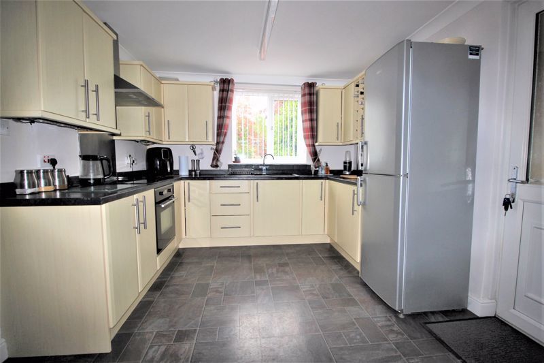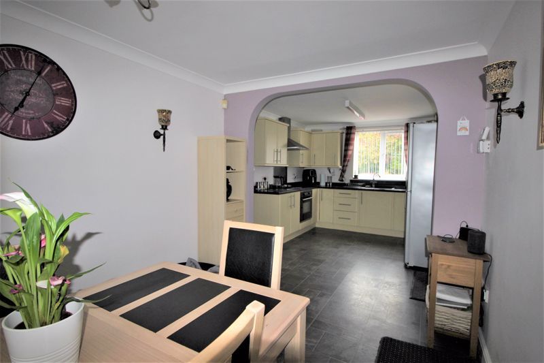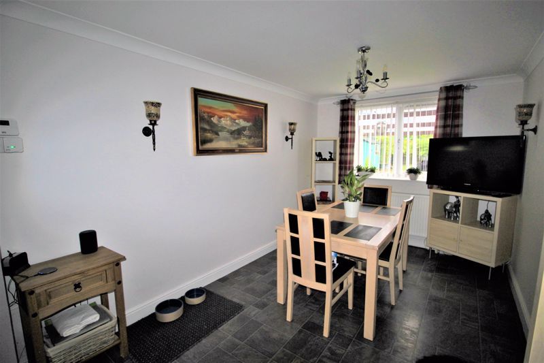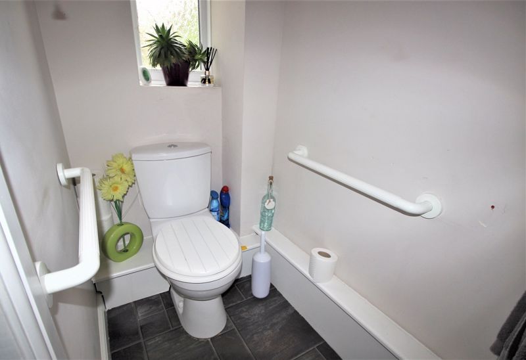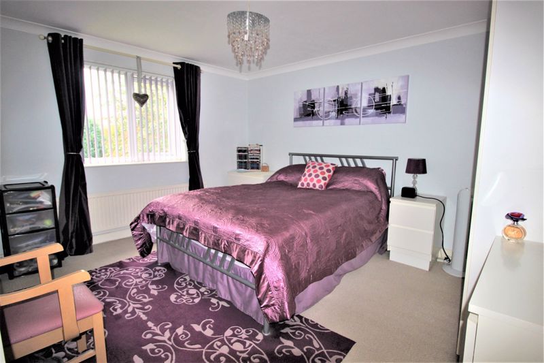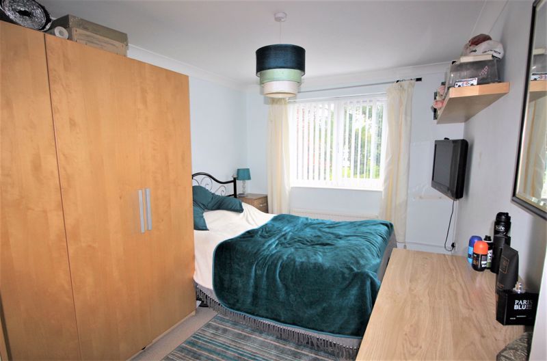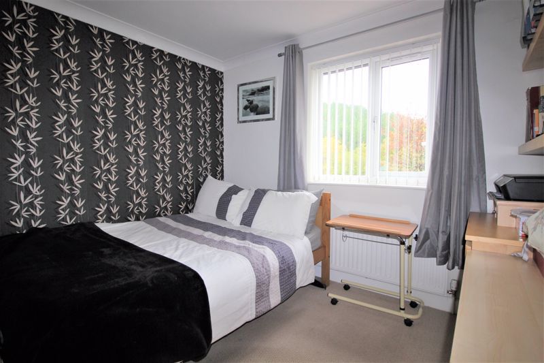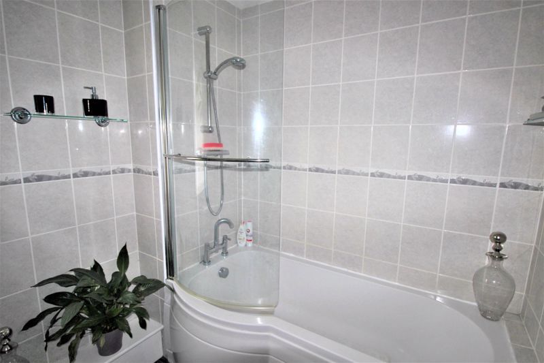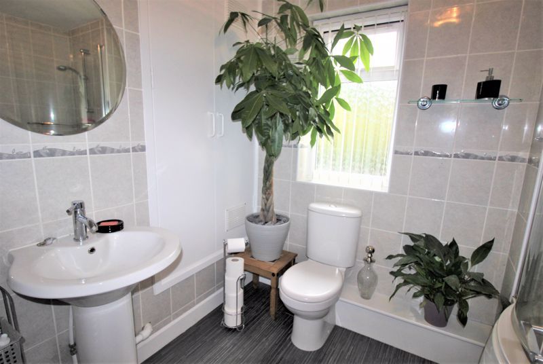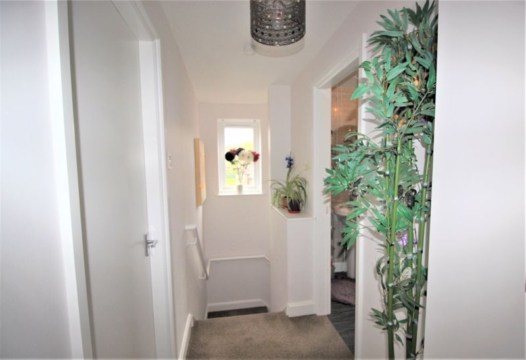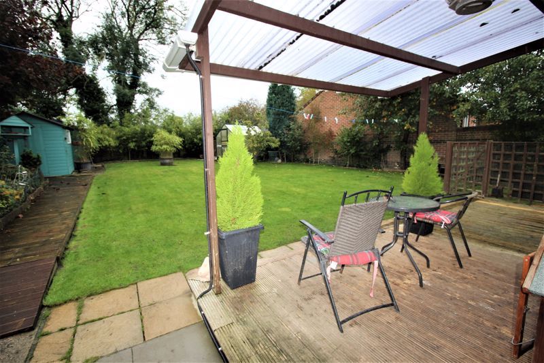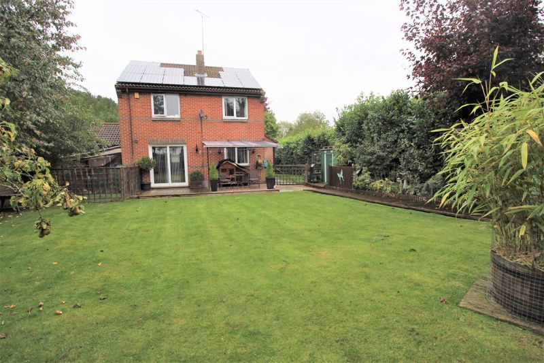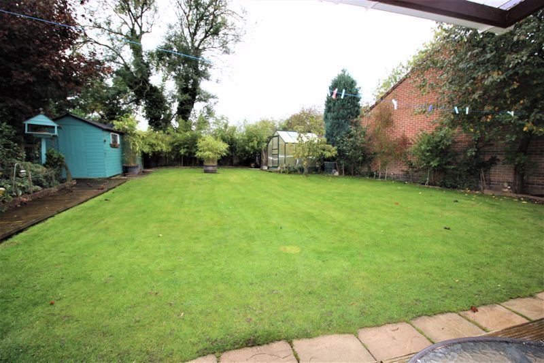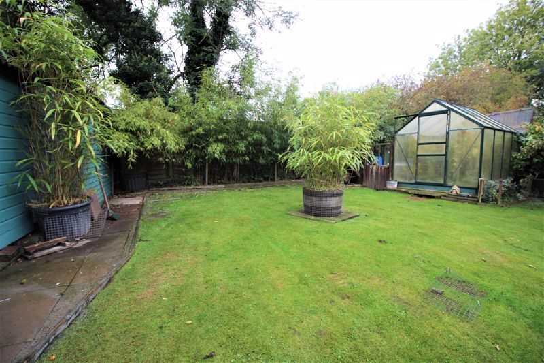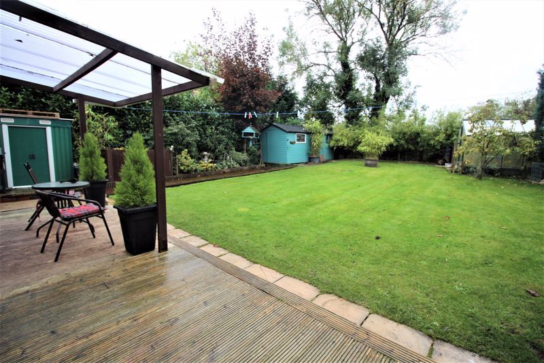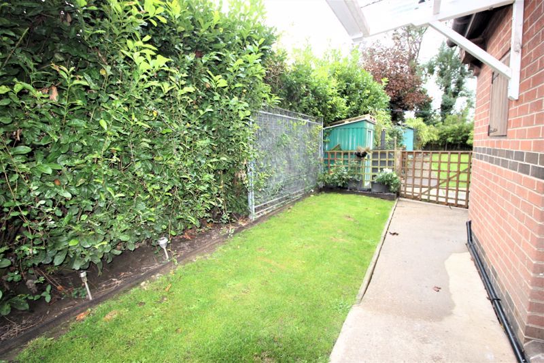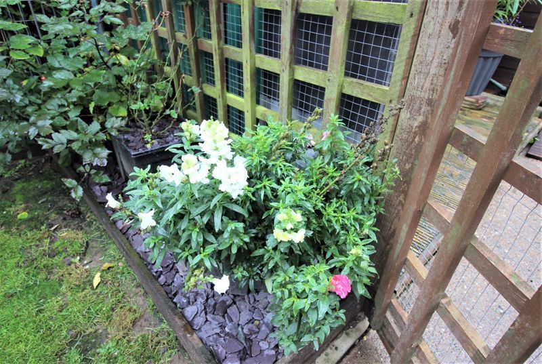3 bedroom
2 bathroom
3 bedroom
2 bathroom
Kitchen/Diner - Accessed from the side aspect through a uPVC door with obscure glass panel. Fitted with light beech effect wall and base units incorporating laminate work surface inset with a one and a half composite sink/drainer having mixer tap. Integrated appliances include electric fan assisted oven/grill with four ring ceramic hob and extractor hood over. Laminate tiled flooring, radiator and TV point. UPVC windows to front and rear aspect.
Lounge - 13' 5'' x 12' 6'' (4.08m x 3.81m) - Carpet flooring, radiator, uPVC patio doors to rear, TV and phone point. Chimney recess having solid wood surround.
First Floor Landing - Carpet flooring, uPVC window to side aspect and access to loft.
Bedroom One - 13' 5'' x 12' 6'' (4.08m x 3.81m) - Carpet flooring, phone point, radiator and uPVC window to rear aspect.
Bedroom Two - 13' 5'' x 8' 9'' (4.09m x 2.67m) - Carpet flooring, radiator and uPVC window to rear aspect.
Bedroom Three - 10' 9'' x 9' 11'' (3.28m x 3.03m) - Carpet flooring, radiator and uPVC window to front aspect.
WC - 6' 9'' x 3' 1'' (2.06m x 0.95m) - Fitted with a white low flush WC and wall mounted hand wash basin. Laminate tiled flooring, ceiling light, radiator and obscure uPVC window to front aspect.
Entrance Hall - Laminate tiled flooring, radiator and stairs to first floor landing. Benefiting from a shelved under stairs storage cupboard.
Entrance Porch - 6' 10'' x 3' 5'' (2.09m x 1.04m) - Accessed from the front aspect through a composite door having obscure glass panel. Laminate tiled flooring, uPVC window to front and wooden door leading to entrance hallway.
Family Bathroom - 7' 10'' x 6' 8'' (2.40m x 2.02m) - Fitted with a white three piece suite comprising a low flush WC, hand wash basin with mixer tap and panel bath having mains fed shower over and glass screen. Cushioned vinyl flooring, fully tiled walls, ceiling light, chrome effect towel rail and obscure uPVC window to front aspect. Benefiting from a storage cupboard.
Outside - The front is accessed through a gate having low maintenance pavement slabs with path leading to the rear. Here you will find an extensive, fully enclosed garden that is mainly laid to lawn with planted borders and mature shrubs. There is a pen that can be used to house pets, an under cover area for seating and two sheds for extra storage. Solar panels to roof.
Outbuildings - There are two outbuildings, one is used as a utility area and the other houses the oil fueled boiler.
