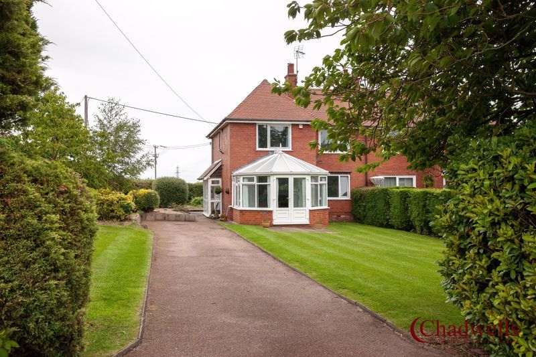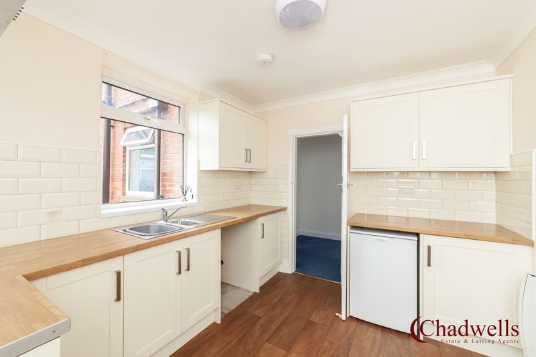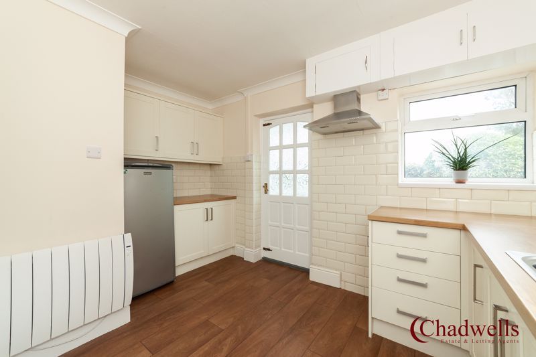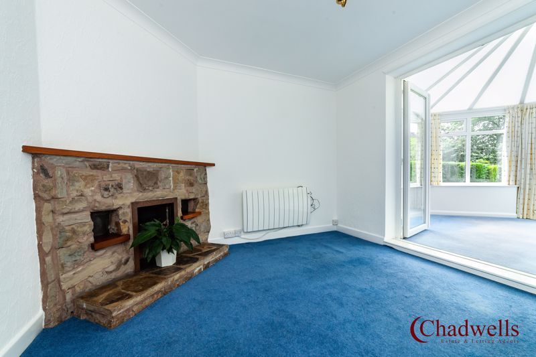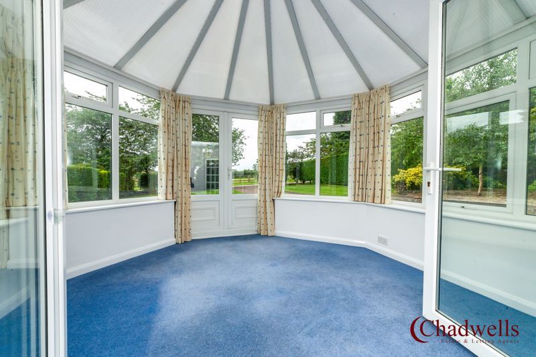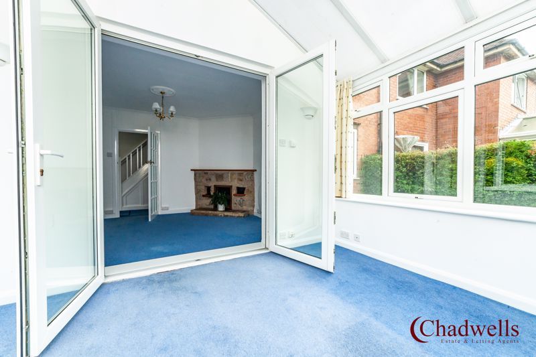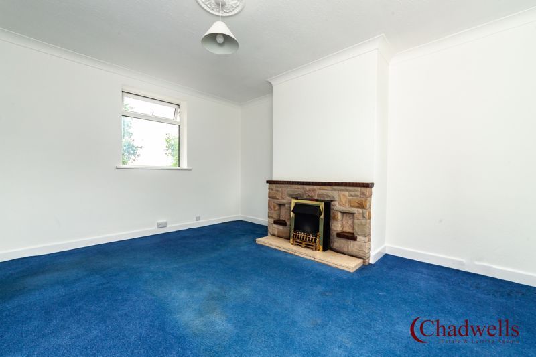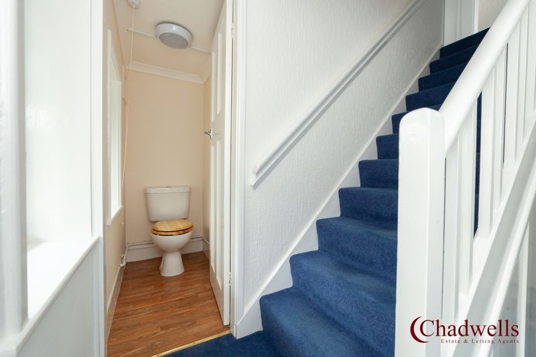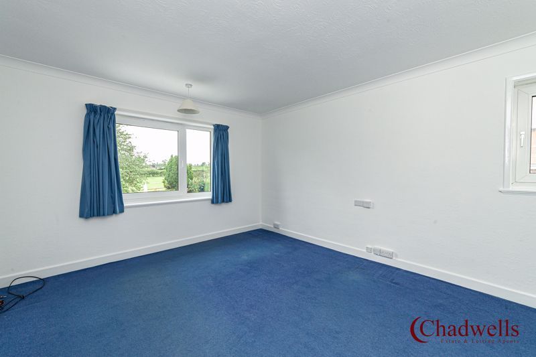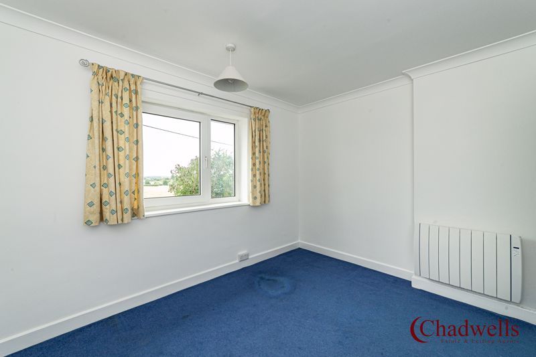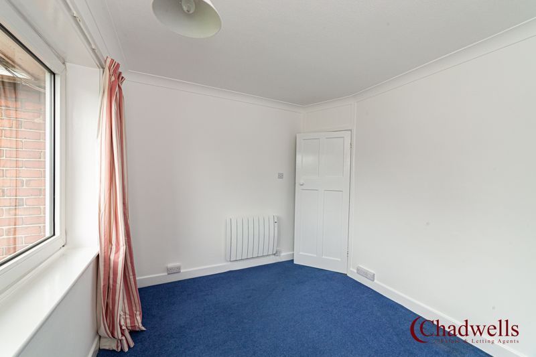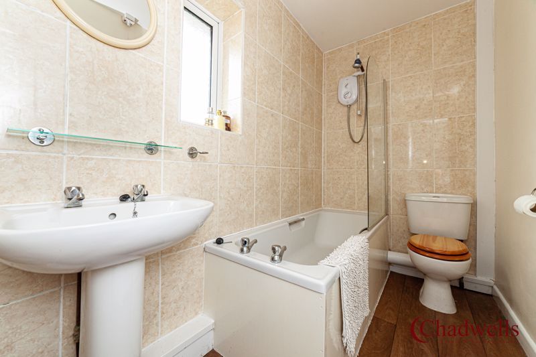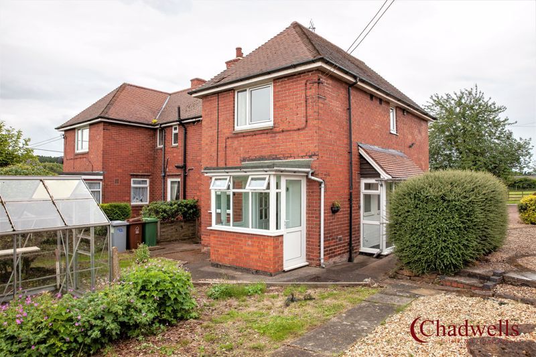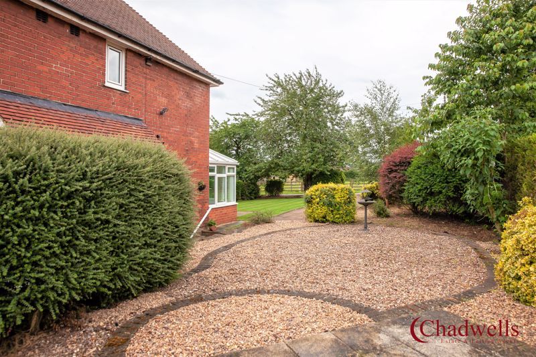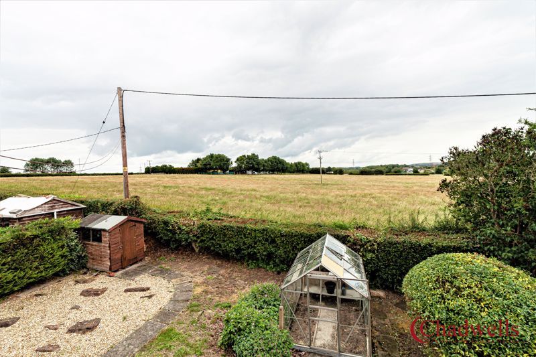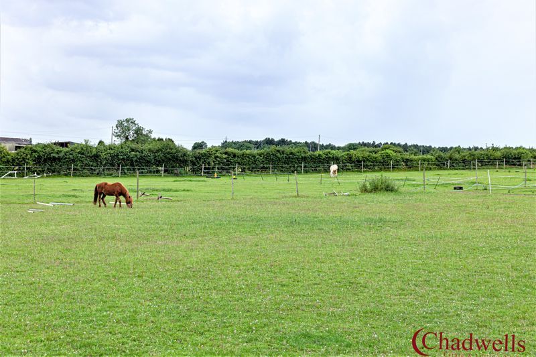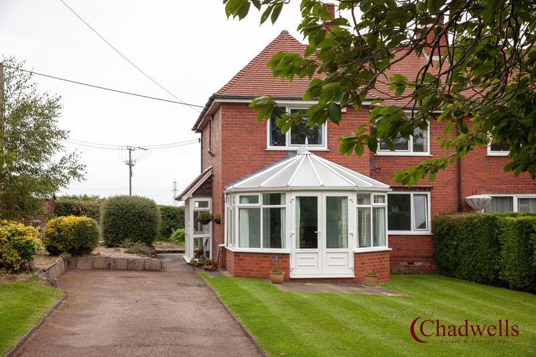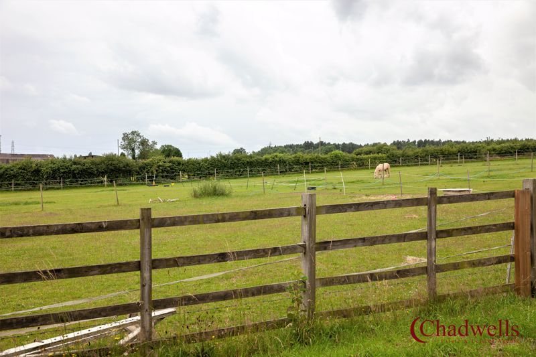3 bedroom
2 bathroom
3 bedroom
2 bathroom
Entrance Porch - Accessed from the side aspect through a uPVC door with glass panels. Fully glazed with painted brickwork and carpet flooring. A wooden door with obscure glass panels leads into the entrance hall.
Entrance Hallway - Carpet flooring, decorative ceiling light and electric wall heater. UPVC window to side aspect, telephone point and under stairs storage cupboard. Stairs to first floor.
Reception Room One - 12' 2'' x 10' 11'' (3.70m x 3.33m) - Carpet flooring, decorative ceiling light and electric wall heater. Feature stone fireplace and French doors into conservatory.
Conservatory - 11' 6'' x 11' 6'' (3.51m x 3.51m) - Part glazed with perspex roof and French doors to front aspect. Carpet flooring with under floor heating. Wall mounted thermostat and lights.
Reception Room Two - 13' 11'' x 11' 6'' (4.24m x 3.51m) - Accessed from the hallway through a wooden door with obscure glass panels. Carpet flooring, pendant light and electric wall heater. UPVC windows to front and rear aspect. Feature fireplace with wood mantle and tiled hearth.
Kitchen - 12' 4'' x 10' 3'' (3.76m x 3.12m) - Fitted with ivory wall and base units incorporating a laminate work surface inset with a one and a half sink/drainer with mixer tap. Space and plumbing for washing machine and cooker with extractor fan over. Cushioned vinyl flooring, electric wall heater and part tiled walls. UPVC window to side and rear aspect with a door leading to the porch.
Rear Porch - Part glazed with painted brickwork. UPVC doors with glass panels to both elevations. Carpet flooring, wall lights and fitted shelving.
Master Bedroom - 14' 6'' x 12' 2'' (4.41m x 3.71m) - Carpet flooring, pendant light and electric wall heaters. UPVC windows to front and side aspect. Benefiting from a built in storage cupboard.
Bedroom Two - 12' 2'' x 10' 4'' (3.72m x 3.15m) - Carpet flooring, pendant light, electric wall heater and uPVC window to rear aspect.
Bedroom Three - 11' 2'' x 8' 11'' (3.41m x 2.71m) - Carpet flooring, pendant light, electric wall heater and uPVC window to front aspect.
Family Bathroom - 8' 3'' x 4' 8'' (2.51m x 1.43m) - Fitted with a three piece suite comprising a low flush WC, hand wash basin, panel bath with glass screen and electric shower over. Cushioned vinyl flooring, part tiled walls and ceiling light. Obscure uPVC window to rear aspect, white heated towel rail and additional chrome fixtures.
First Floor Landing - Carpet flooring, decorative ceiling light and access to loft. UPVC window to rear aspect and doors to all upstairs rooms.
Downstairs WC - Situated just off the stairs and fitted with a low flush WC. Cushioned vinyl flooring, ceiling light and obscure uPVC window to side aspect.
Outside - The front garden is mainly laid to lawn with mature shrubs giving added privacy. Satellite dish is discreetly attached to the property. There is an extensive private driveway that leads to the rear. Here you will find a low maintenance garden benefiting from a greenhouse, shed and patio area. Amazing views to front and rear.
