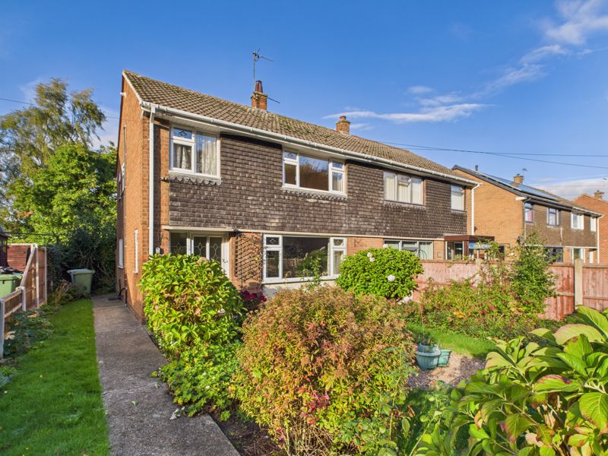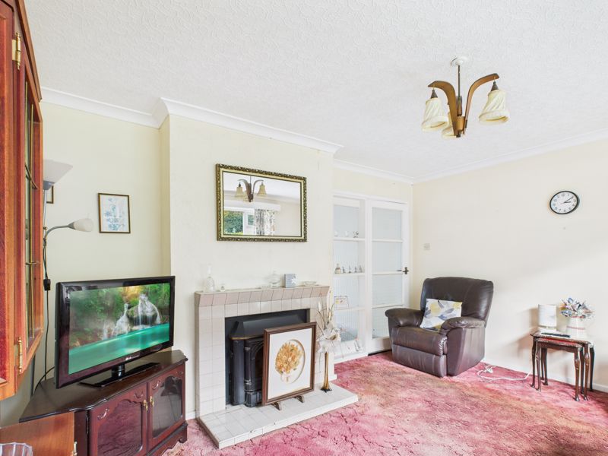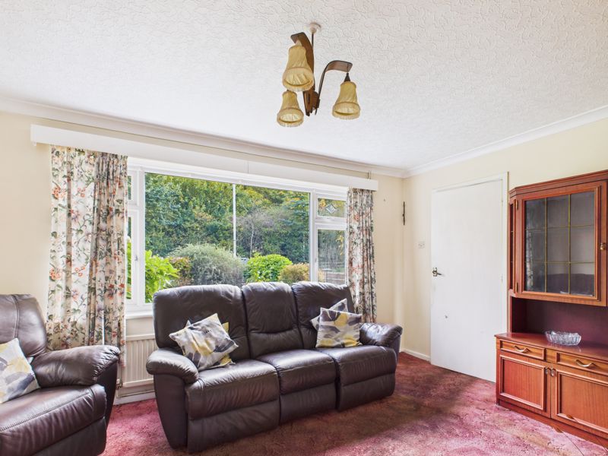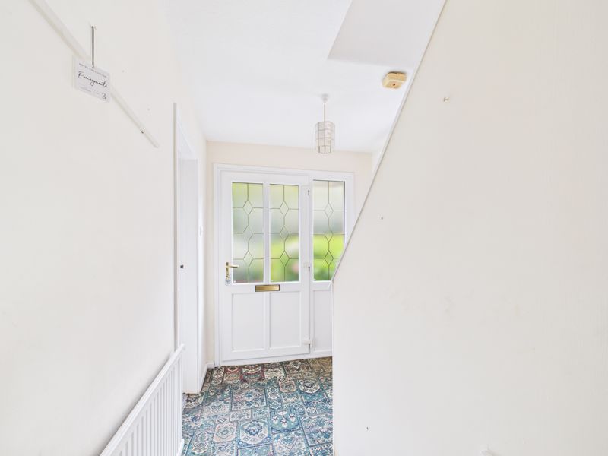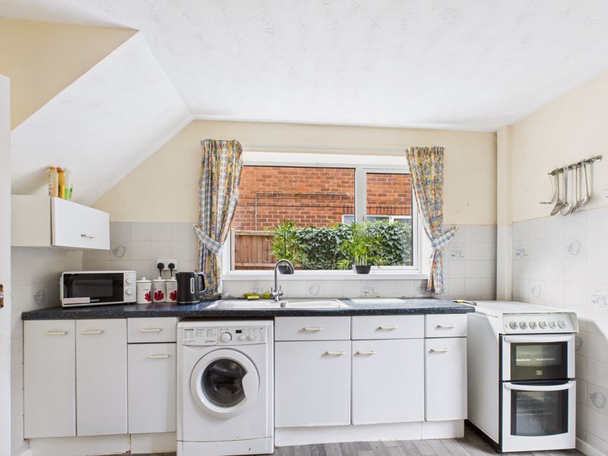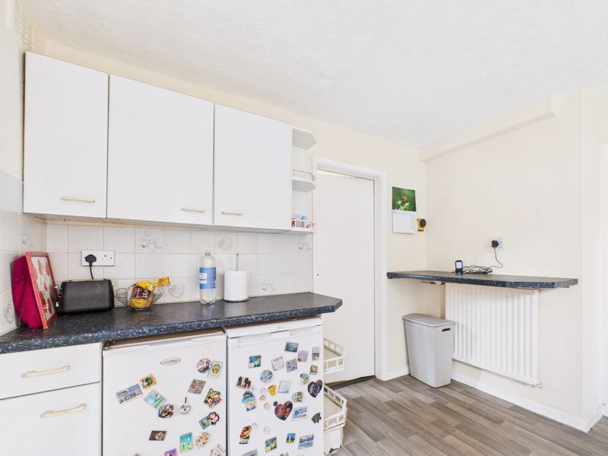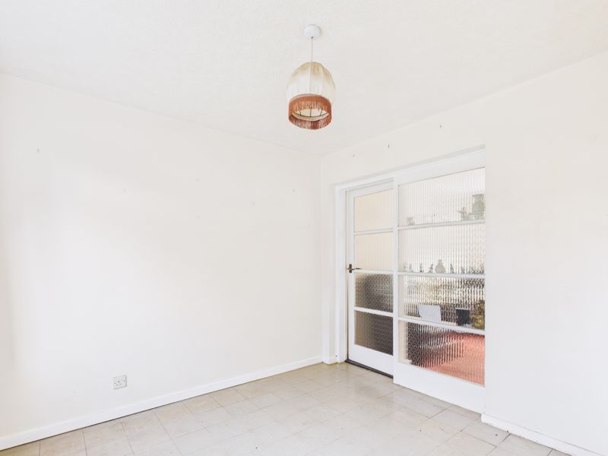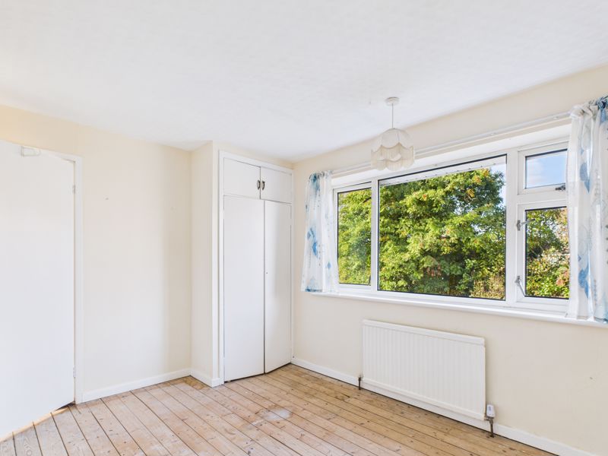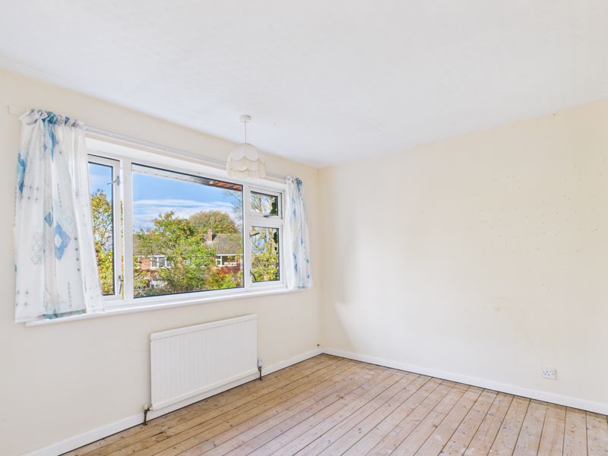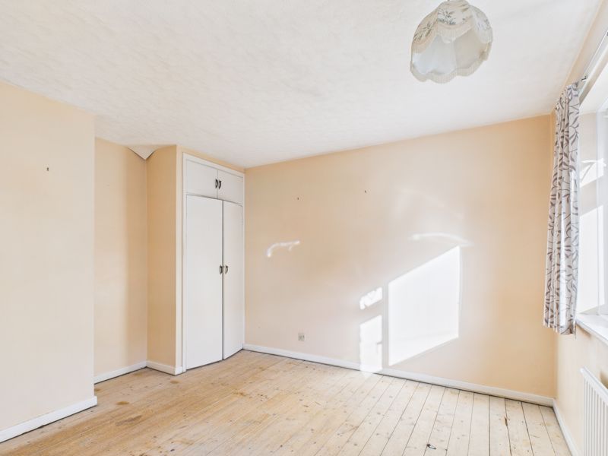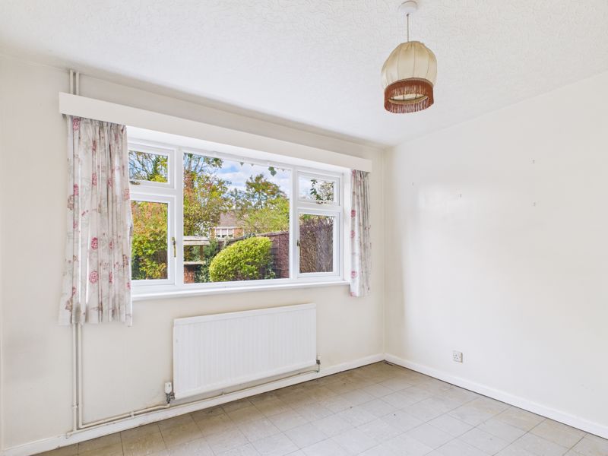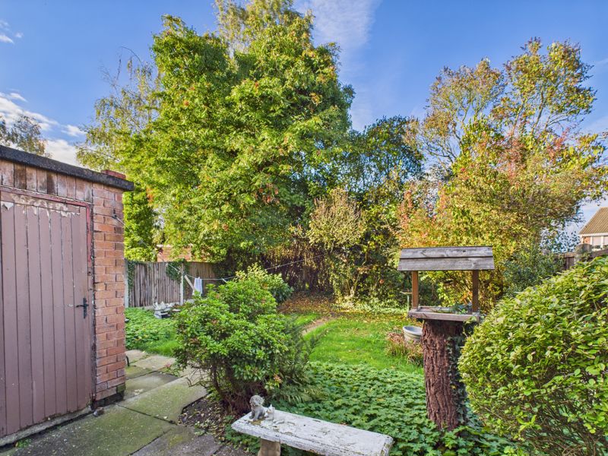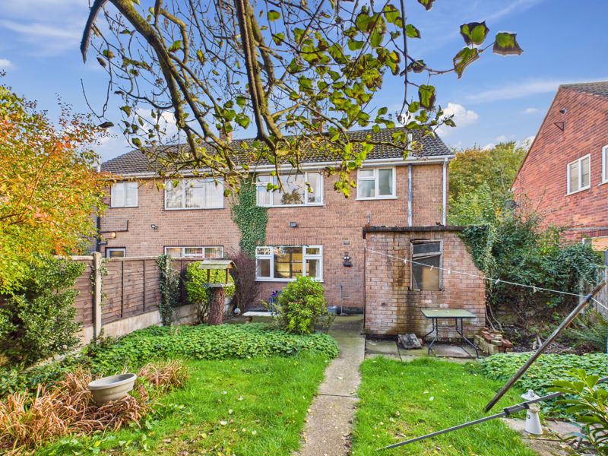3 bedroom
1 bathroom
3 bedroom
1 bathroom
Entrance Hallway - 6' 0'' x 9' 10'' (1.83m x 2.99m) - Enter through the uPVC door into the entrance hall, with carpet flooring, stairs off to the first floor, doors leading to the living room and kitchen, radiator, understairs storage and ceiling light.
Living Room - 14' 3'' x 11' 6'' (4.34m x 3.50m) - With a uPVC window to front aspect, carpet flooring, radiator, ceiling light, tiled fireplace and door leading to dining room.
Kitchen - 10' 0'' x 11' 3'' (3.05m x 3.43m) - Fitted with a range of wall and base units, roll top work surfaces and stainless steel sink with drainer and mixer tap. Space and plumbing for washing machine, cooker and free standing fridge freezer, uPVC window to the side aspect and door leading to rear garden.
Dining Room - 10' 4'' x 9' 5'' (3.15m x 2.87m) - UPVC window to rear aspect, radiator, ceiling light and doors leading to living room and kitchen.
First Floor Landing - 8' 7'' x 3' 7'' (2.61m x 1.09m) - With carpet flooring, doors to the three bedrooms, bathroom and separate W/C, access to attic, storage cupboards and uPVC window to the side aspect.
Bedroom One - 11' 11'' x 11' 10'' (3.63m x 3.60m) - UPVC window to the front aspect, radiator, built in wardrobe and ceiling light.
Bedroom Two - 11' 10'' x 9' 7'' (3.60m x 2.92m) - UPVC window to the rear aspect, radiator, built in wardrobe and ceiling light.
Bedroom Three - 8' 8'' x 8' 0'' (2.64m x 2.44m) - UPVC window to the front aspect, radiator and ceiling light.
W/C - 2' 9'' x 5' 5'' (0.84m x 1.65m) - UPVC obscure window to side aspect, low flush w/c and ceiling light.
Bathroom - 5' 6'' x 5' 5'' (1.68m x 1.65m) - UPVC obscure window to rear aspect, bath, pedestal wash basin, radiator and ceiling light.
Externally - Fenced private front garden which is mainly laid to lawn with established shrubs in borders and path leading to side and rear of property. Off road parking at the front of the property. The rear garden is laid mainly to lawn with established shrubs around the borders, a patio seating area and brick storage shed.
