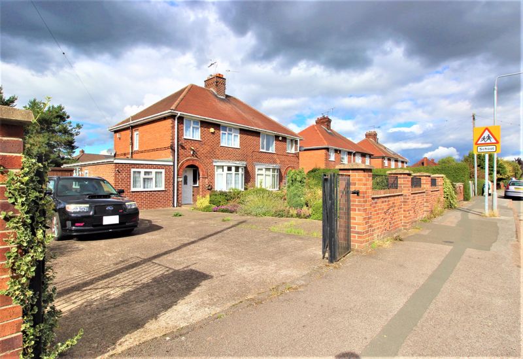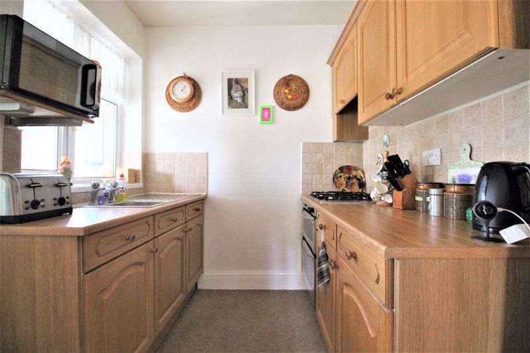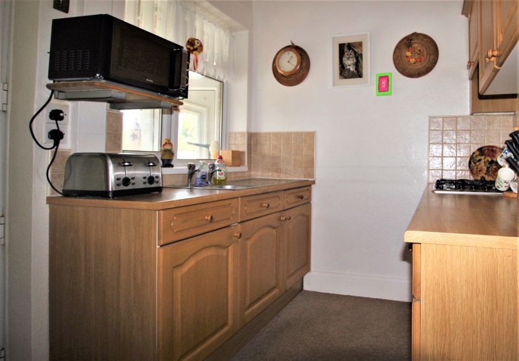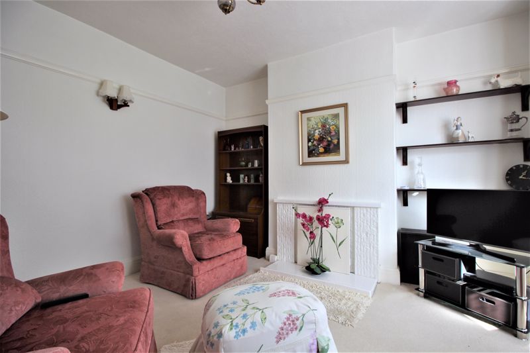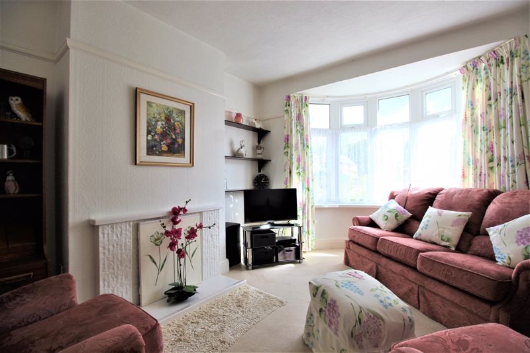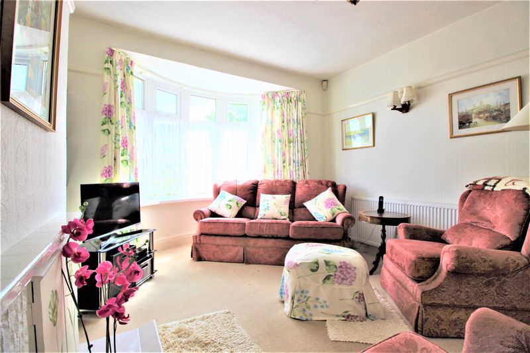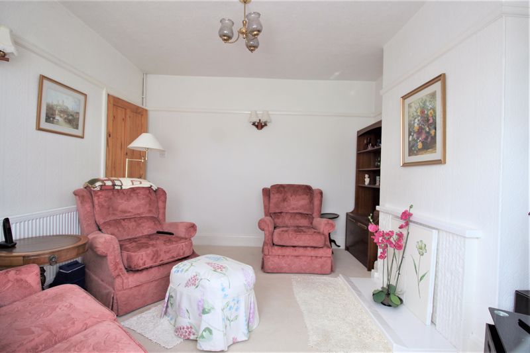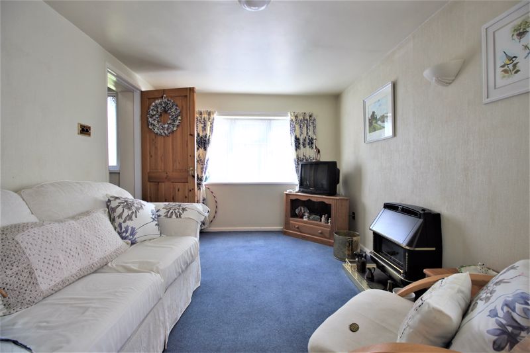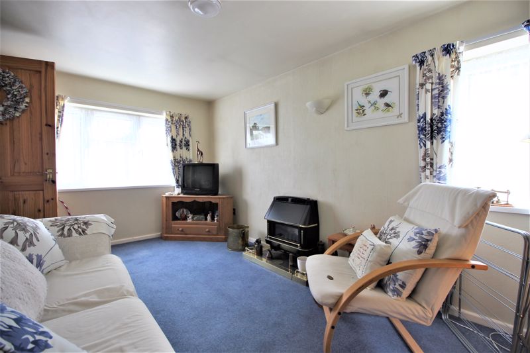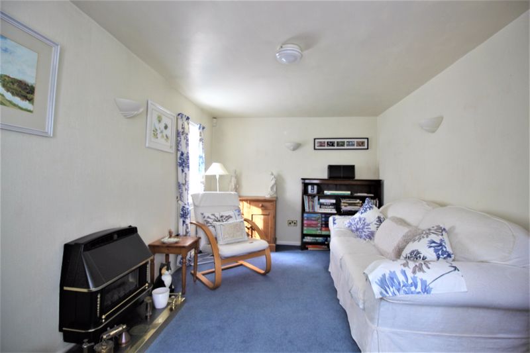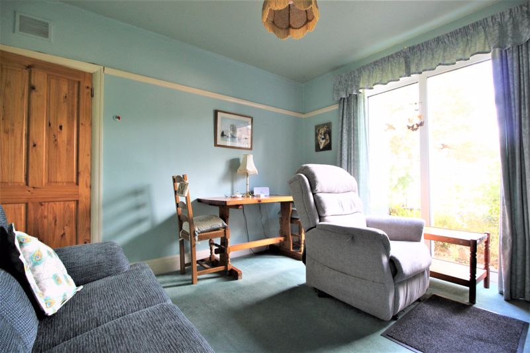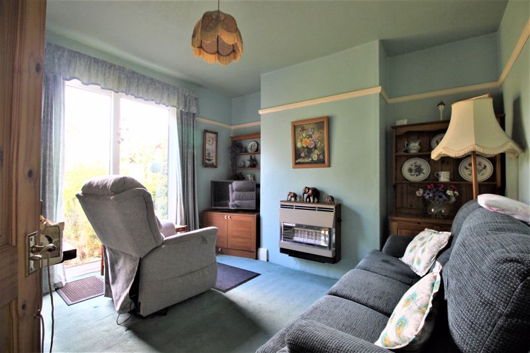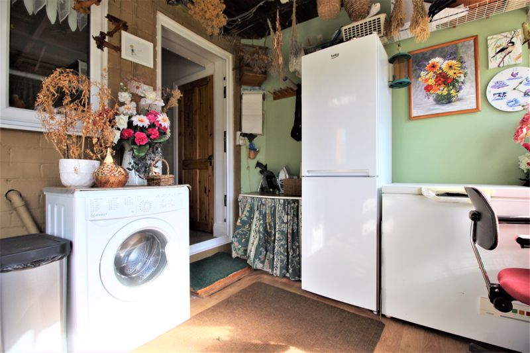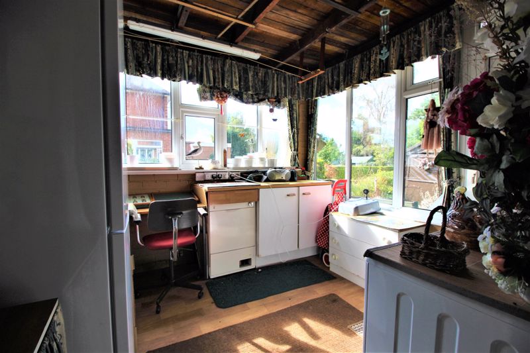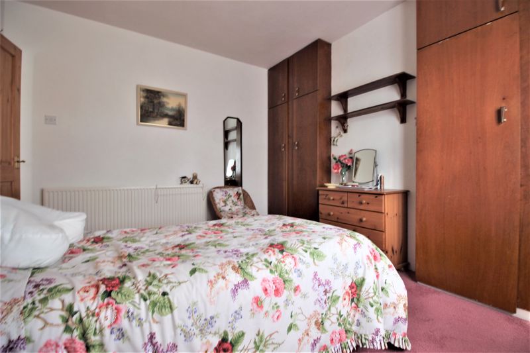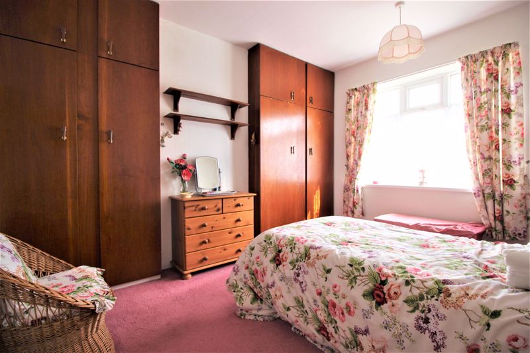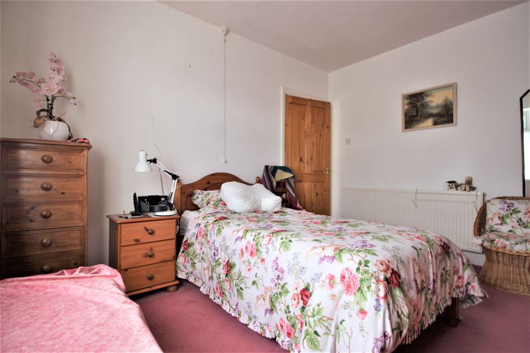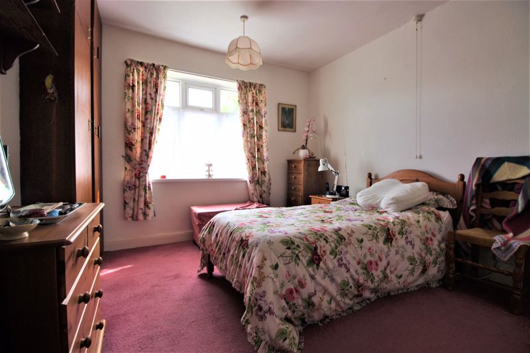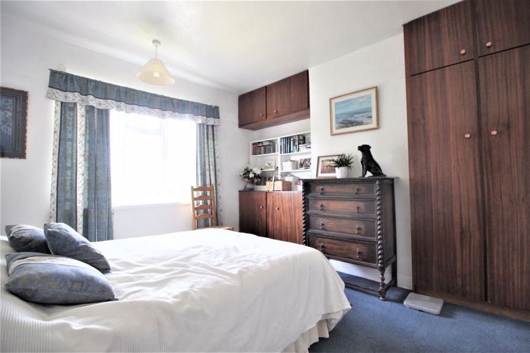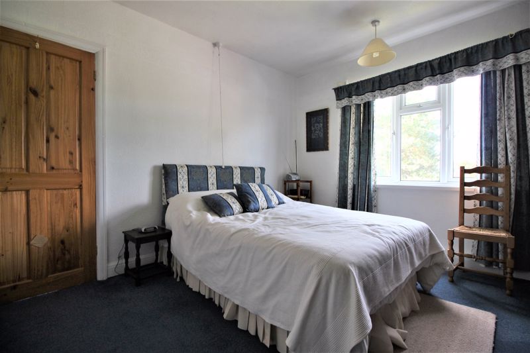3 bedroom
1 bathroom
3 bedroom
1 bathroom
Entrance Hall - Accessed through a uPVC door to the front aspect and having carpet flooring, radiator, pendant light fitting and stairs off to the first floor landing.
Lounge - 14' 6'' x 11' 7'' (4.43m x 3.54m) - Having a Bay window tot he front aspect, mock fire place with tiled hearth carpet flooring, TV point, radiator and decorative ceiling light fitting.
Second Reception Room - 15' 2'' x 8' 10'' (4.63m x 2.68m) - With carpet flooring, dual aspect uPVC windows, wall mounted gas fire, TV point, wall and ceiling light fittings.
Dining Room - 11' 9'' x 11' 2'' (3.58m x 3.40m) - With carpet flooring, Patio doors out to the rear, wall mounted gas fire, radiator, pendant light fitting BT & Tv points.
Kitchen - 8' 4'' x 7' 7'' (2.55m x 2.31m) - Fitted with a range of matching wall and base units having roll top worksurfaces over inset with a stainless steel sink and drainer. Integrated appliances include an electric grill and oven and gas hob with extractor over. Pantry offering additional storage space, tiled splash backs, carpet flooring, radiator, ceiling light fitting and uPVC door to the utility.
Utility Room - 9' 9'' x 9' 10'' (2.98m x 2.99m) - With dual aspect windows, space and plumbing for washing machine and upright fridge freezer, vinyl flooring and uPVC door to the rear aspect.
First Floor Landing - With carpet flooring, uPVC window to the side aspect and pendant light fitting.
Master Bedroom - 12' 7'' x 10' 4'' (3.83m x 3.14m) - With built in wardrobes, carpet flooring, uPVC window to the front aspect, radiator and pendant light fitting.
Bedroom Two - 11' 10'' x 11' 4'' (3.60m x 3.45m) - With built in storage cupboard, uPVC window to the rear aspect, carpet flooring, radiator and pendant light fittings.
Bedroom Three - 7' 7'' x 7' 1'' (2.32m x 2.16m) - With carpet flooring, uPVC window to the front aspect, radiator and pendant light fitting.
Bathroom - 8' 11'' x 6' 11'' (2.72m x 2.12m) - Fitted with a three piece suite comprising off bath with electric shower over, pedestal wash basin and low flush WC. Obscure uPVC window to the rear aspect, airing cupboard, carpet flooring, tiled splash backs, radiator, loft access and ceiling light fitting.
Externally - To the front of the property is a large private driveway offering ample off road parking space with a further lawn having an array of mature shrubs. To the rear and side of the property is a good sized mature garden which benefits from a large lawn and a further seating area along with an array of mature shrubs and trees. There is also external storage space in the three good sized storage sheds and outhouse.
