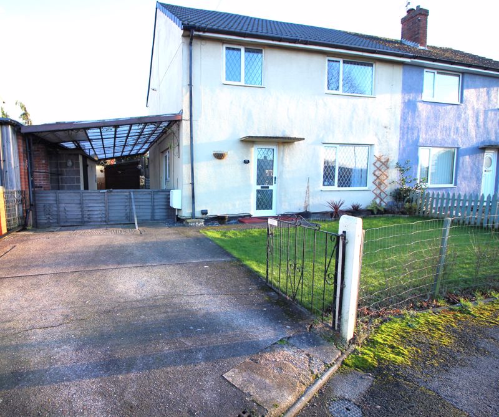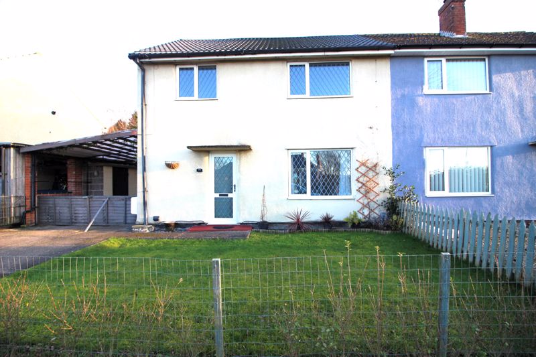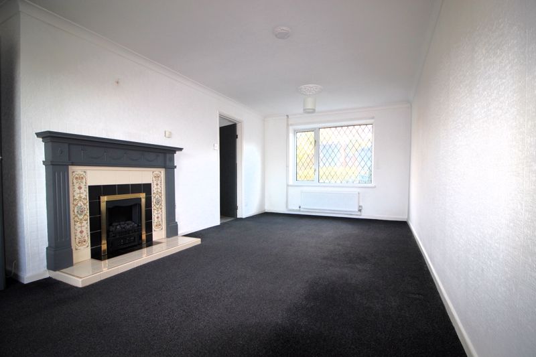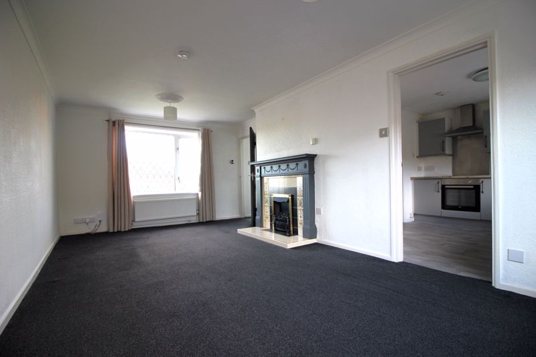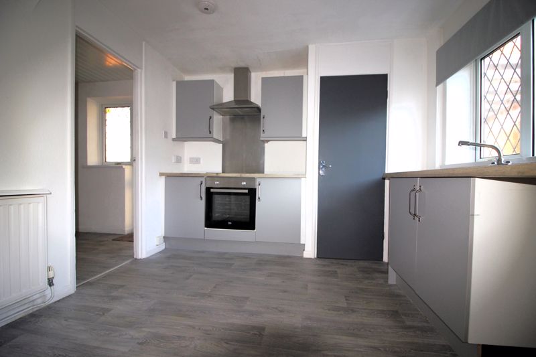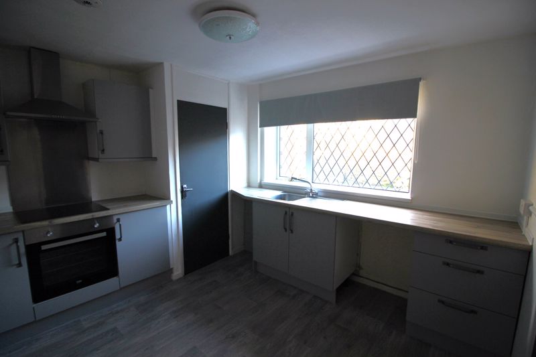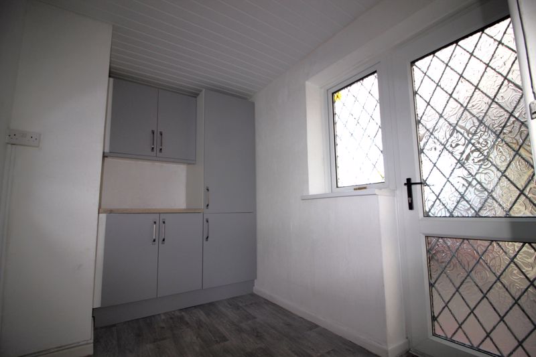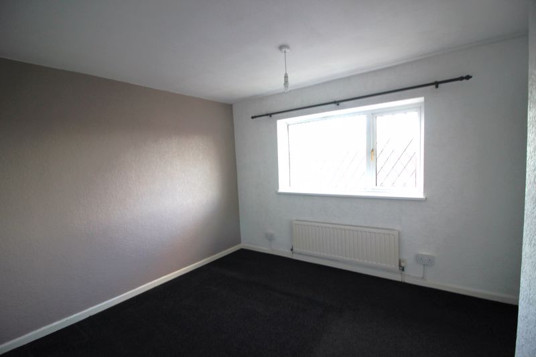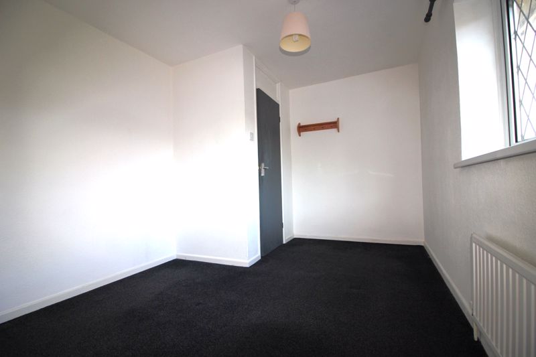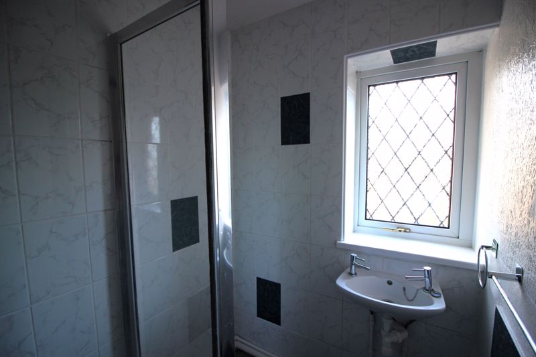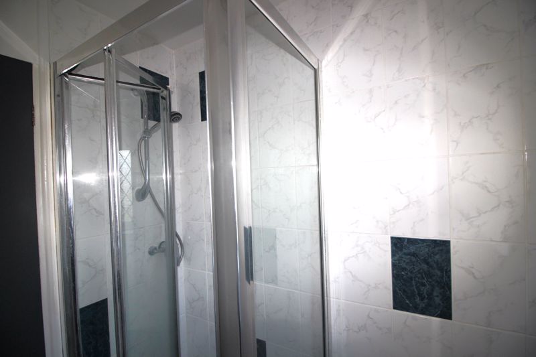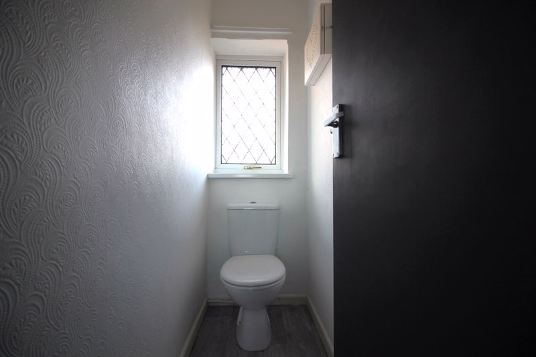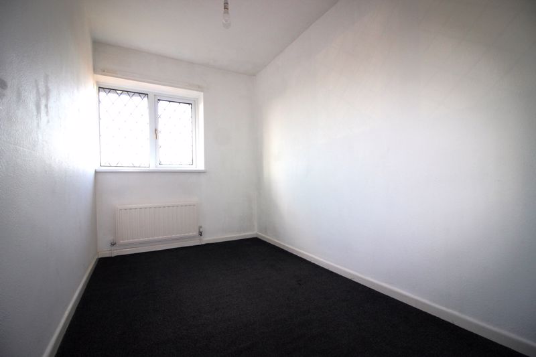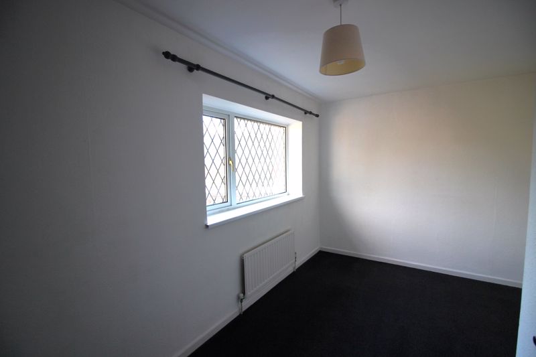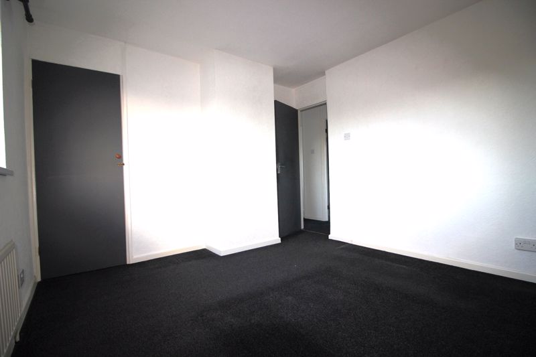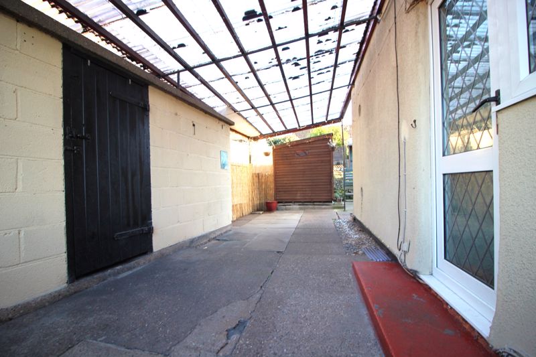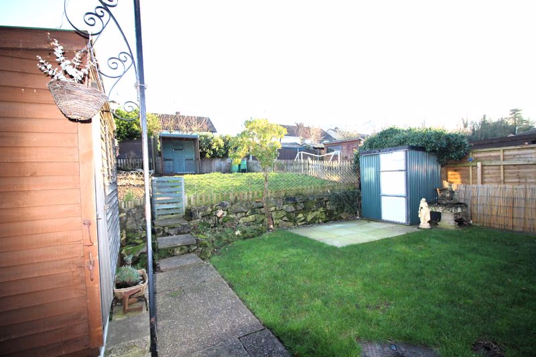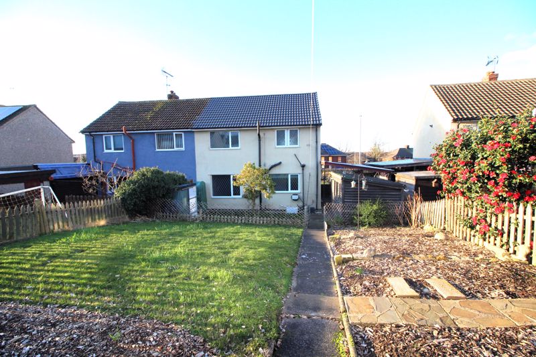3 bedroom
1 bathroom
3 bedroom
1 bathroom
Entrance Hallway - Enter through the uPVC door into the hallway, stairs off to the first floor and door leading to the lounge.
Lounge - 19' 8'' x 11' 5'' (6.00m x 3.48m) - The lounge has carpet flooring, dual aspect uPVC windows to the front and rear of the property. 2 radiators, 2 ceiling lights, gas coal effect fire with ornate surround.
Kitchen - 9' 10'' x 10' 11'' (3.00m x 3.34m) - The kitchen has new wall and base units, roll top work surfaces with inset sink, drainer and mixer tap. Integrated oven and hob with extractor fan above. Laminate flooring, radiator, ceiling light, pantry, uPVC window to rear aspect.
Utility room - 9' 7'' x 6' 4'' (2.93m x 1.94m) - Laminate flooring, ceiling light, floor and wall units, under stairs storage. uPVC door leading to side of property, giving access to both front and rear gardens.
Bedroom 1 - 10' 3'' x 11' 7'' (3.12m x 3.52m) - With built in storage, uPVC window to the front aspect, carpet, ceiling light and radiator.
Bedroom 2 - 9' 1'' x 13' 8'' (2.78m x 4.16m) - With carpet flooring, uPVC window to the rear aspect and radiator.
Bedroom 3 - 10' 9'' x 6' 4'' (3.27m x 1.92m) - With carpet flooring, uPVC window to the front aspect and radiator.
W/C - 5' 9'' x 2' 6'' (1.76m x 0.75m) - uPVC obscure window to rear aspect, laminate floor, ceiling light, white w/c.
Shower Room - 5' 9'' x 4' 8'' (1.76m x 1.42m) - uPVC obscure window to rear aspect, laminate flooring, radiator, fully tiled walls surrounding walk in shower and white pedestal wash basin.
Externally - The front of the property has a private driveway and access to the side and rear of property. The front garden is mainly laid to grass. There is a brick built outbuilding to the side of the property. The rear garden is laid mainly to lawn and has a number of sheds which offers additional outdoor storage. The property has recently had a new roof.
