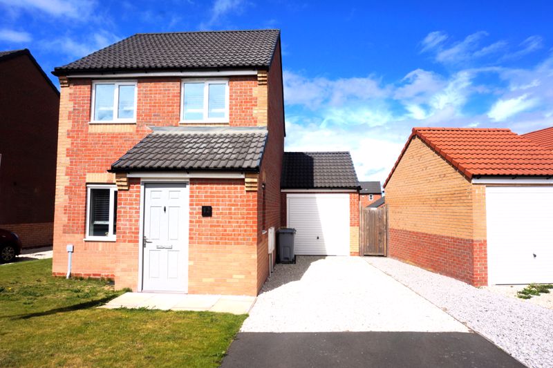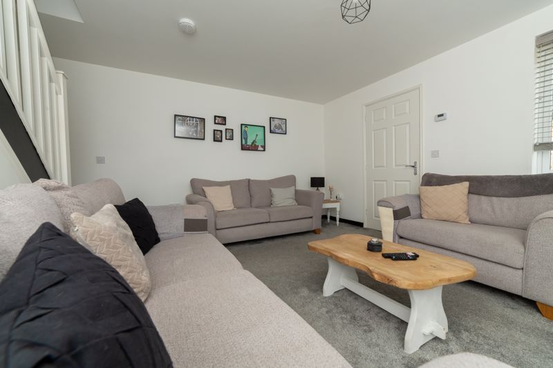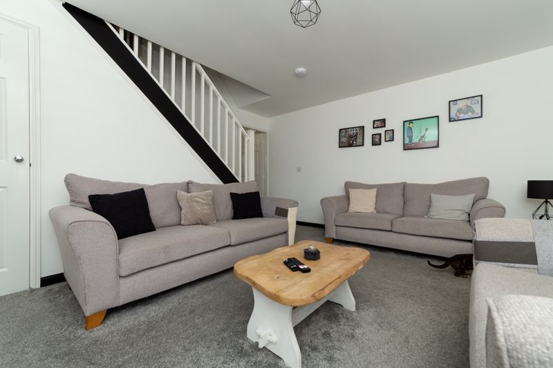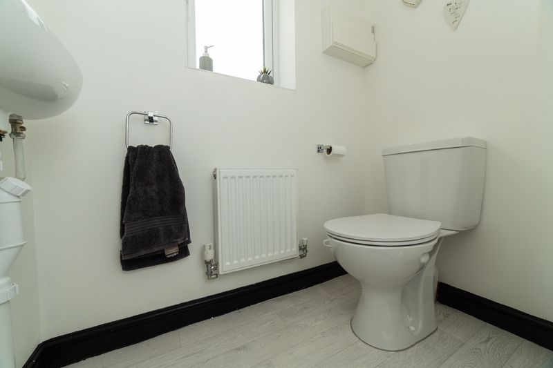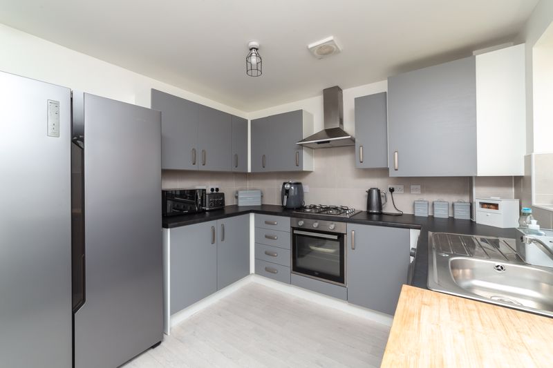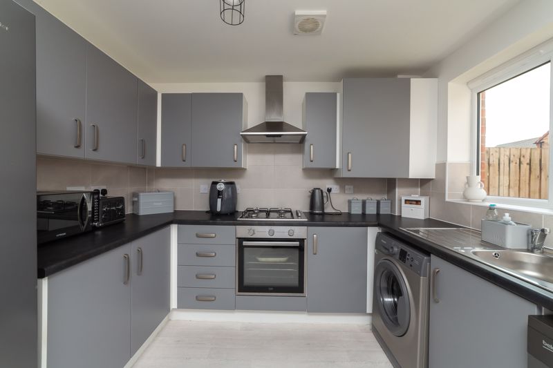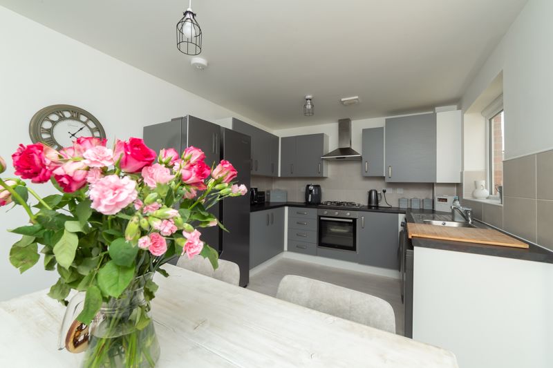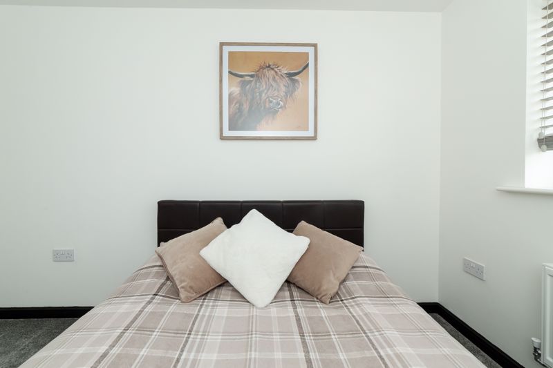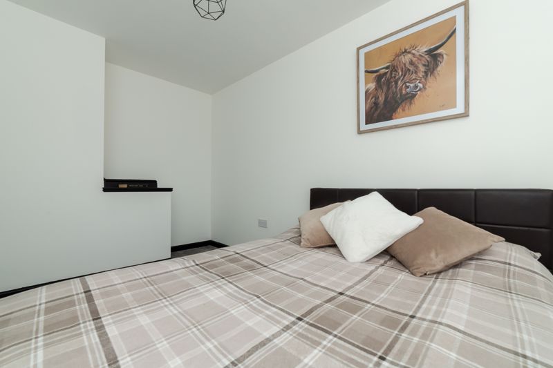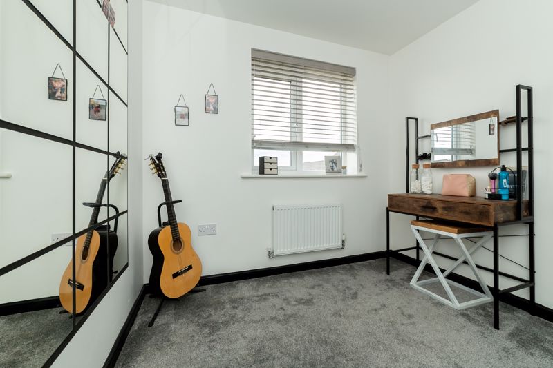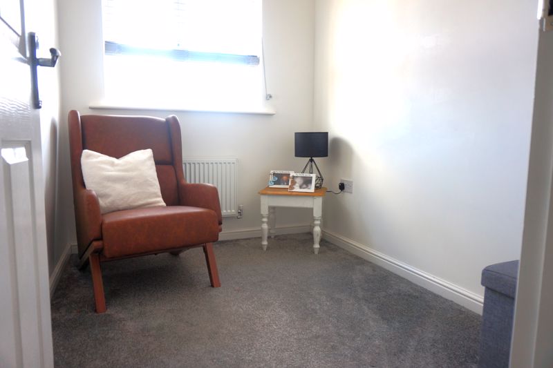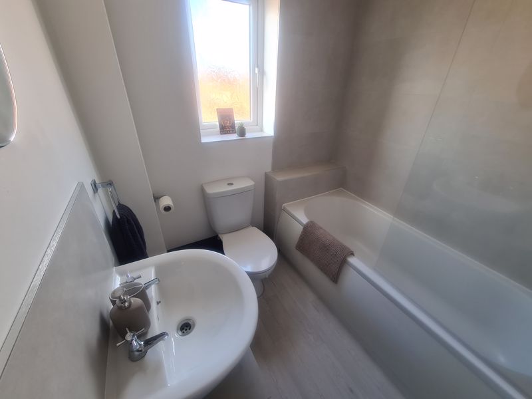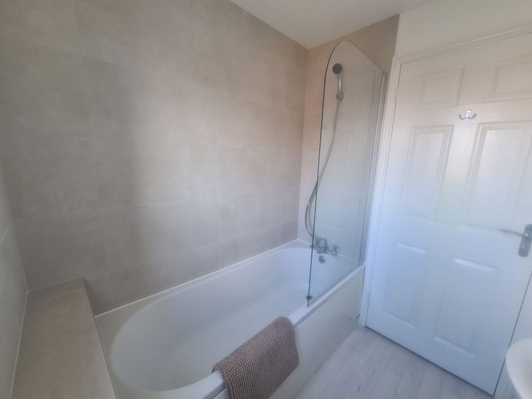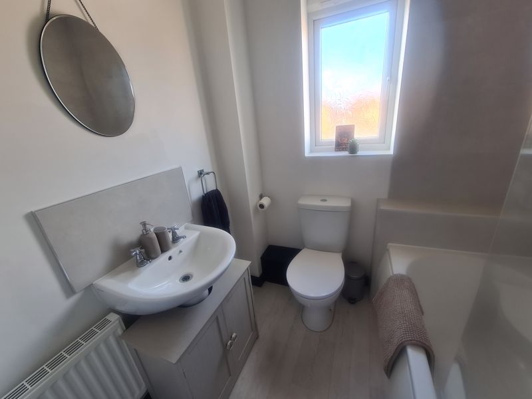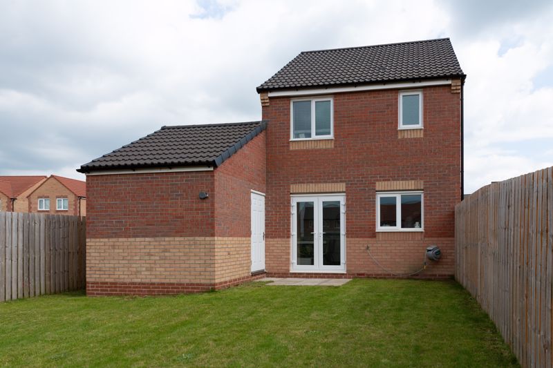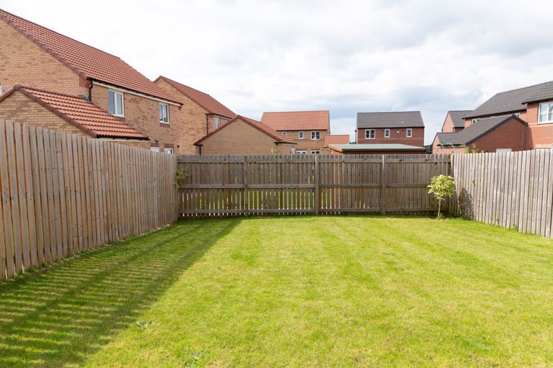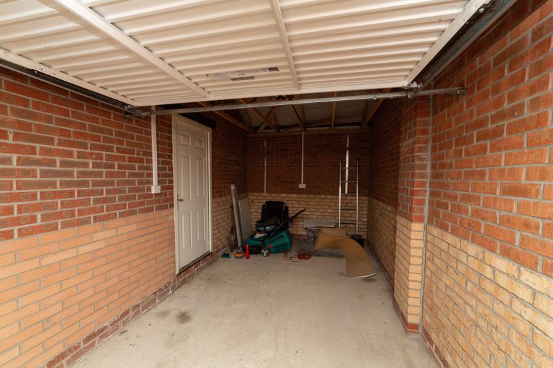3 bedroom
2 bathroom
3 bedroom
2 bathroom
Entrance Hall - 6' 0'' x 3' 4'' (1.84m x 1.01m) - Upvc double glazed window to side elevation, radiator, ceiling light fitting, carpet flooring and doors leading to lounge and WC.
Cloakroom - 5' 3'' x 2' 7'' (1.60m x 0.80m) - Obscure uPVC double glazed window to side, two piece white suite, ceiling light fitting, radiator and vinyl flooring.
Lounge - 14' 8'' x 14' 6'' (4.46m x 4.43m) - Bright and airy living room with open staircase and uPVC double glazed window to front, ceiling light fitting and carpet flooring.
Storage Cupboard - 8' 0'' x 2' 5'' (2.43m x 0.74m) - Large walk in cupboard with carpet and coat hooks.
Kitchen/Diner - 9' 5'' x 14' 6'' (2.87m x 4.43m) - Fitted with a range of wall and base units with roll top work surfaces over inset with a stainless steel sink, drainer and mixer tap. Electric oven with gas hob and extractor fan above, uPVC window to the rear, radiator, ceiling light fitting, vinyl flooring and uPVC French doors leading to patio area.
Bedroom One - 13' 0'' x 8' 1'' (3.95m x 2.47m) - Ceiling light fitting, carpet flooring, radiator and uPVC double glazed window to front elevation.
Bedroom Two - 11' 1'' x 8' 2'' (3.37m x 2.48m) - Radiator, uPVC double glazed window to rear and ceiling light fitting.
Bedroom Three - 8' 2'' x 6' 2'' (2.48m x 1.88m) - Ceiling light fitting, radiator, carpet flooring, wardrobe and uPVC double glazed window to rear.
Family Bathroom - 6' 2'' x 6' 2'' (1.87m x 1.89m) - White 3 piece suite comprising of white pedestal wash basin, low flush toilet and bath with over bath shower and shower screen. Walls around bath and shower are fully tiled. Obscure window to rear of property. Radiator, ceiling light and extractor fan.
Garage - 17' 5'' x 9' 0'' (5.3m x 2.75m) - With white up and over door to the front and internal door giving access to the rear garden.
Externally - Front garden mainly laid to lawn with part tarmac part gravel driveway leading to single garage with up and over garage door. The garage also benefits from power and lighting and access to the rear garden. The rear garden is fully enclosed and is mainly laid to lawn with small patio area.
