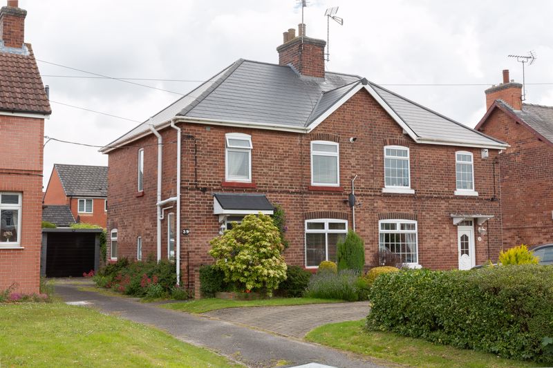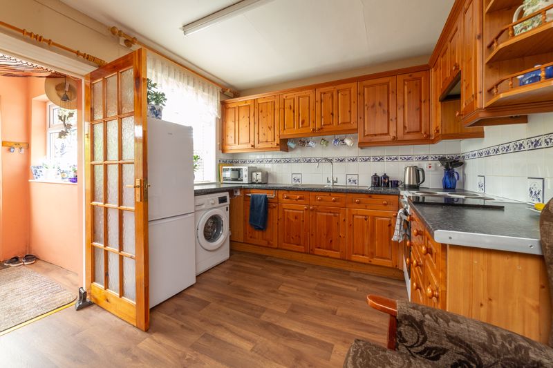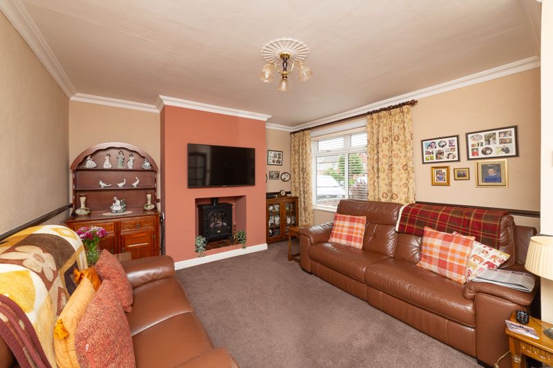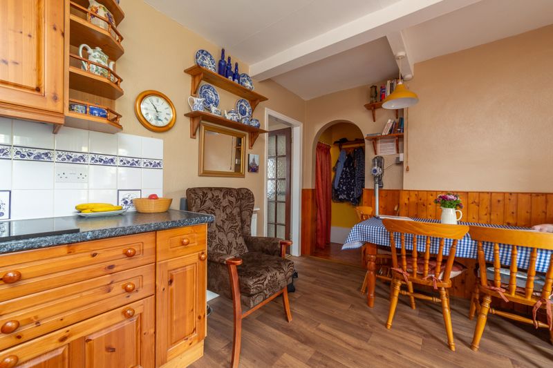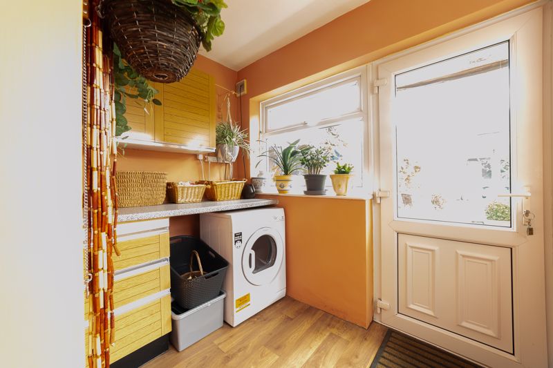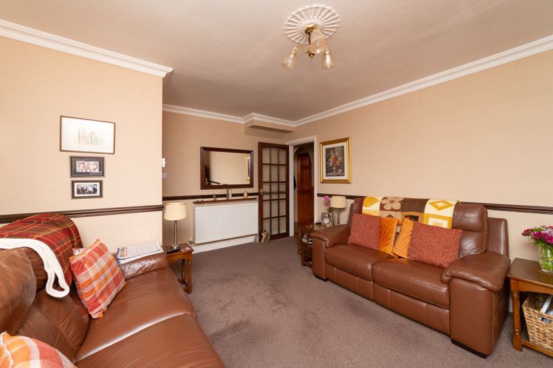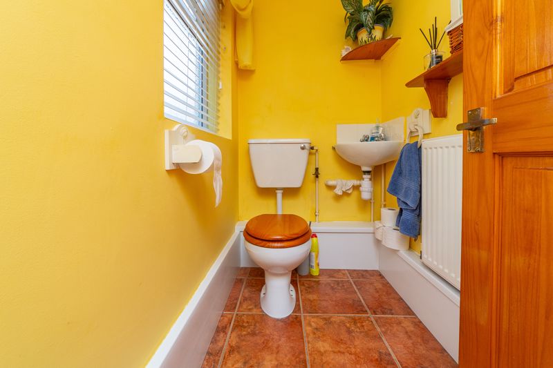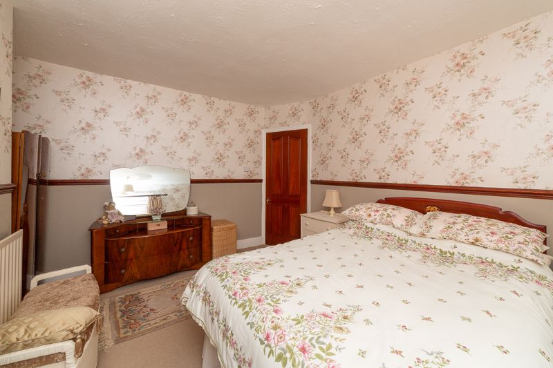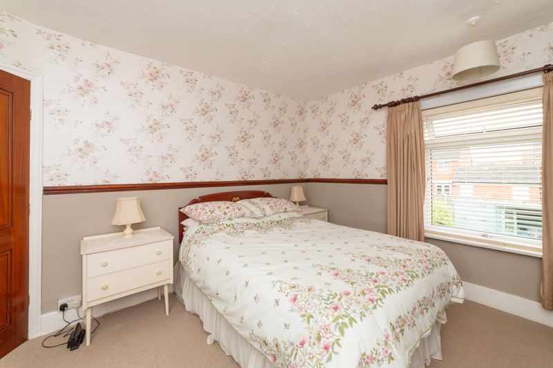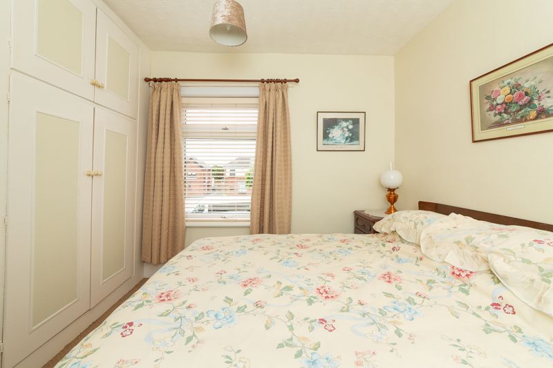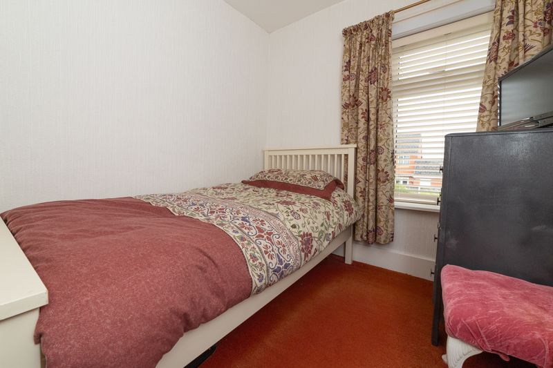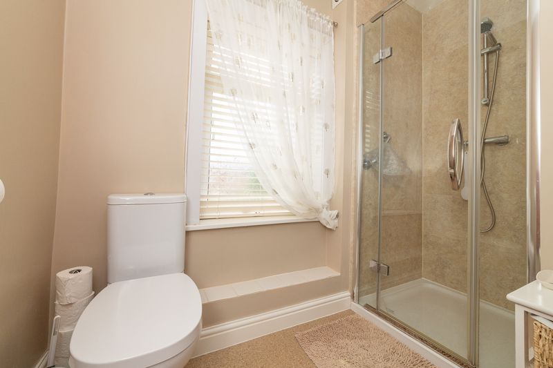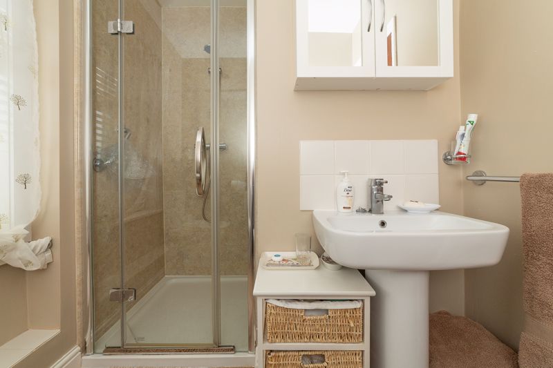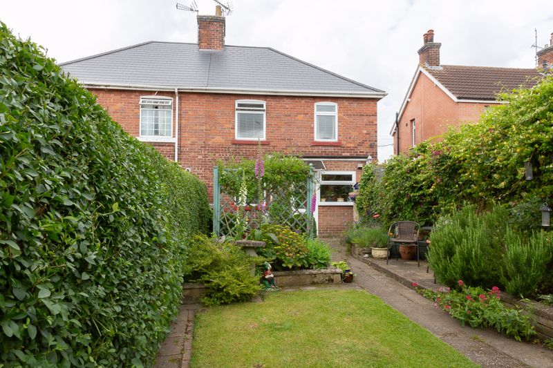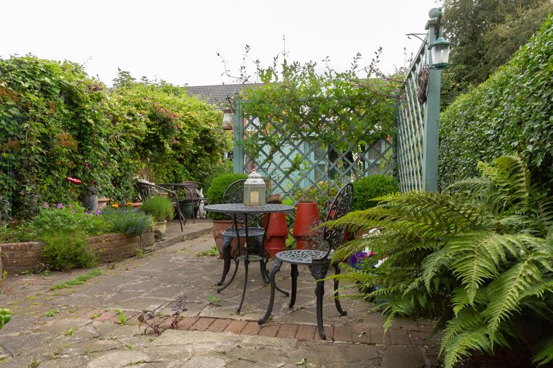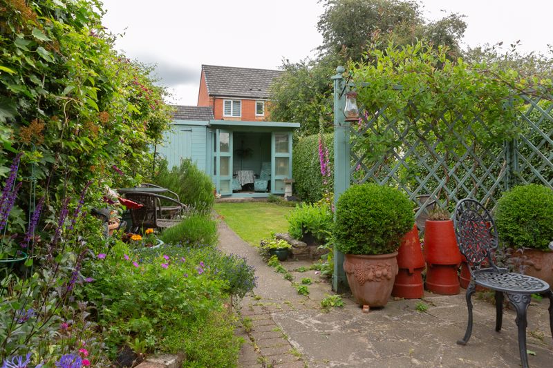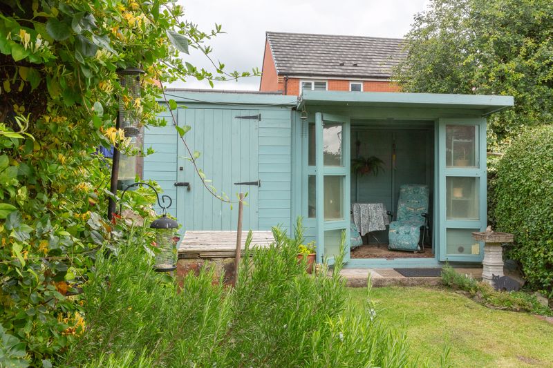3 bedroom
1 bathroom
3 bedroom
1 bathroom
Entrance Hall - Enter through the composite door into the entrance porch with door leading into the lounge, carpet flooring, radiator, uPVC window to the side and stairs off to the first floor.
Lounge - 14' 4'' x 12' 6'' (4.37m x 3.80m) - With carpet flooring, radiator, uPVC window to the front aspect and feature electric log burner.
Kitchen/ Diner - 14' 4'' x 9' 11'' (4.36m x 3.02m) - The kitchen Diner is fitted with wall and base units, roll top work surfaces with inset sink, drainer and mixer tap. Space and plumbing for washing machine, free standing fridge freezer and oven. Tiled splash backs, wood effect vinyl flooring, an opening into the under stairs storage and doors leading into the utility room and WC.
Utility Room - 8' 4'' x 5' 0'' (2.54m x 1.52m) - With wall and base units, roll top work surfaces and space for tumble dryer. UPVC windows to the side and rear aspects and a uPVC door leading into the garden.
Cloakroom - 6' 1'' x 3' 6'' (1.85m x 1.07m) - With low flush WC, hand wash basin and obscure window to the side aspect.
Landing - With carpet flooring, uPVC window to the side aspect and loft access.
Master Bedroom - 12' 10'' x 12' 5'' (3.90m x 3.79m) - With carpet flooring, radiator and uPVC window to the rear aspect.
Bedroom Two - 9' 7'' x 8' 11'' (2.92m x 2.71m) - With carpet flooring, radiator, built in store cupboard housing combi boiler and uPVC window to the front aspect.
Bedroom Three - 9' 11'' x 7' 1'' (3.01m x 2.17m) - With carpet flooring, radiator and uPVC window to the front aspect.
Shower Room - 8' 2'' x 6' 5'' (2.49m x 1.96m) - The shower room is fitted with a large walk in, mains fed shower with glass screen, low flush WC and hand wash basin. Radiator, part tiled walls, aqua board to the shower area, vinyl flooring and obscure uPVC window.
Outside - The front of the property has a hard standing blocked paved area for parking. The surrounding garden is laid to lawn and is well established with evergreen trees and plants. A shared driveway leads to the detached garage. The rear garden has a large patio area for seating, an area laid to lawn with surrounding flowers, plants and shrubs. a large wood build summer house, a separate wood storage shed and side access to the garage.
