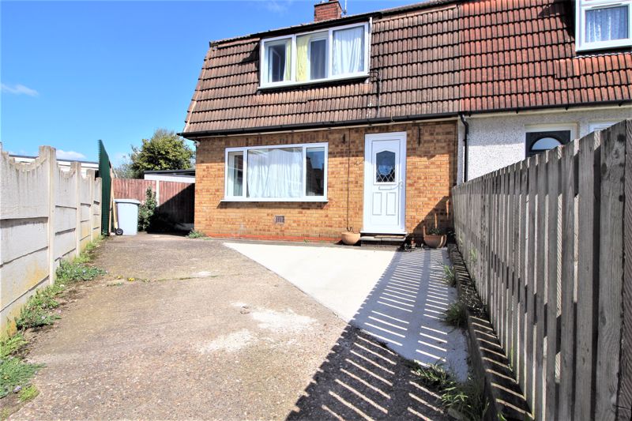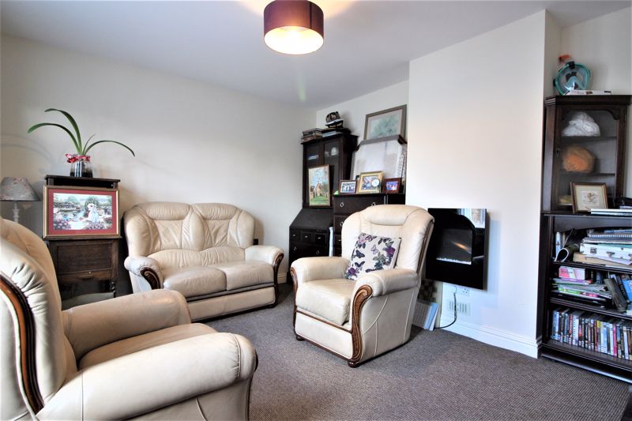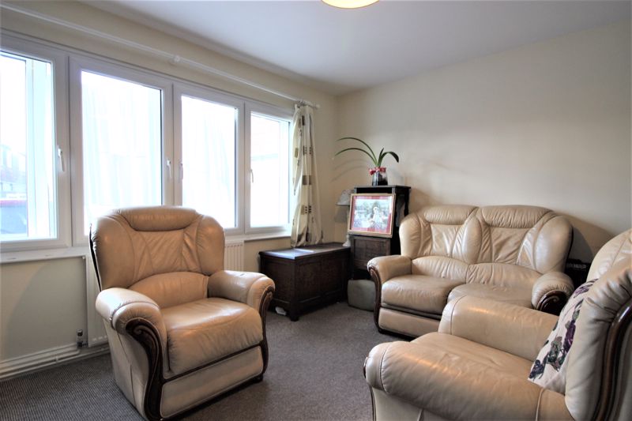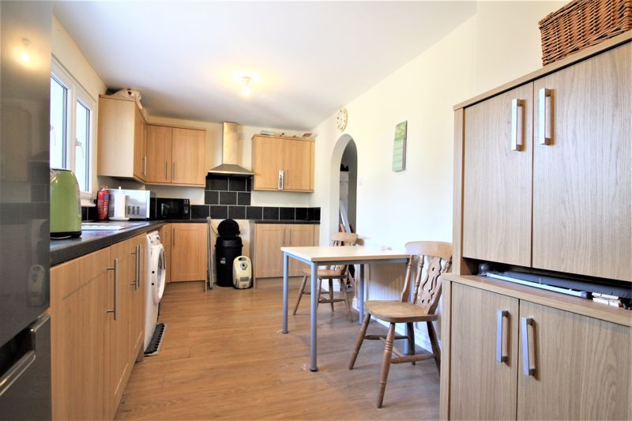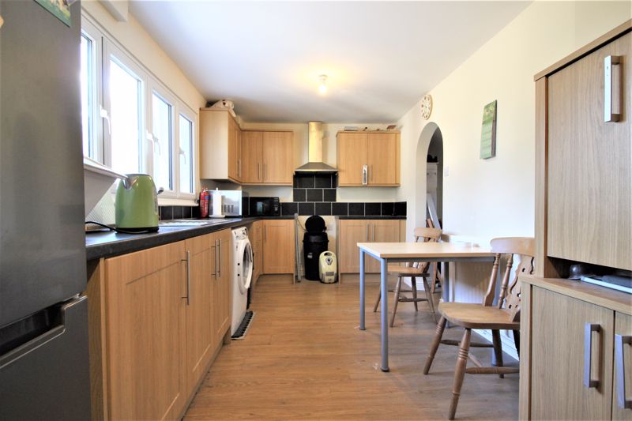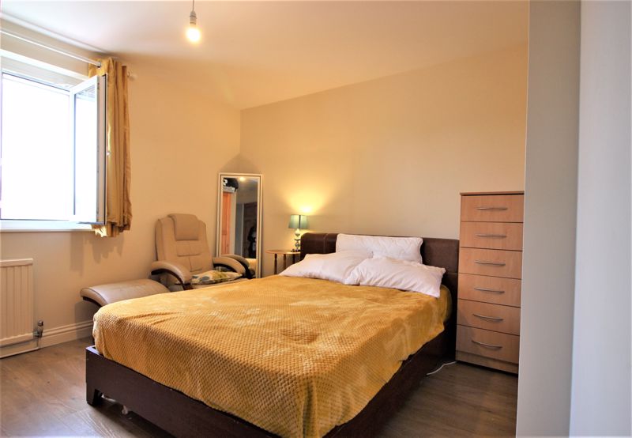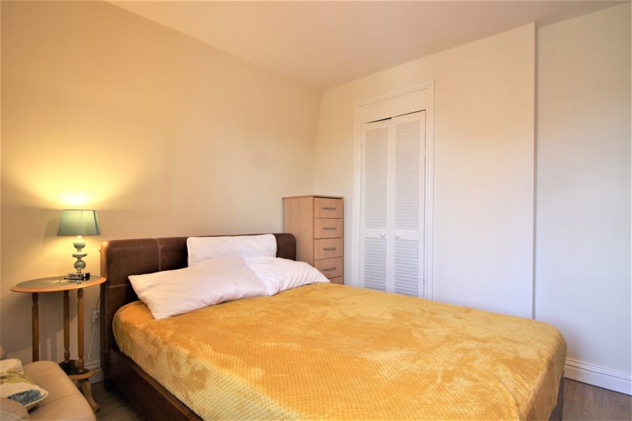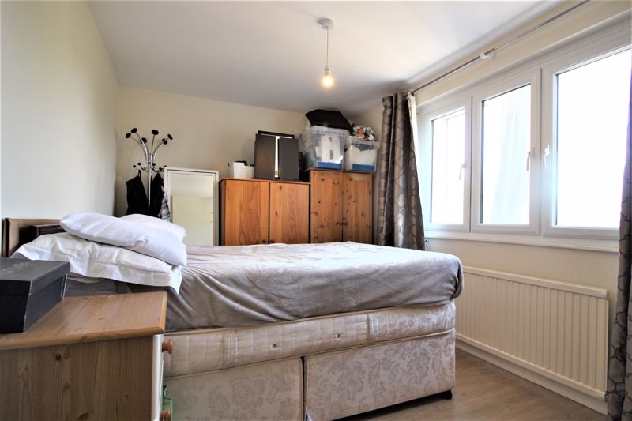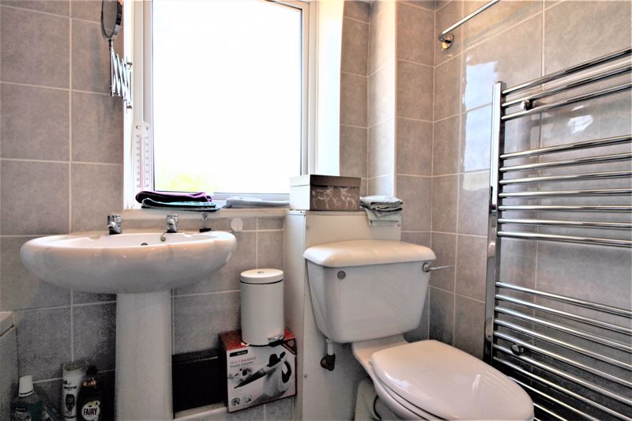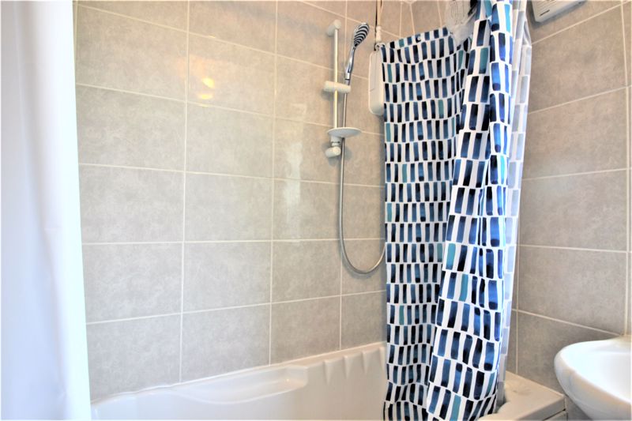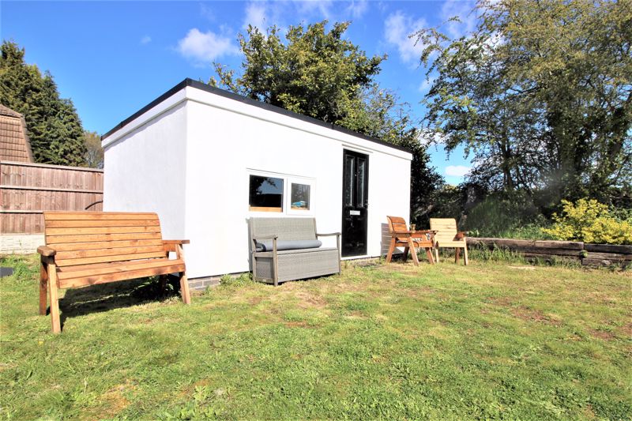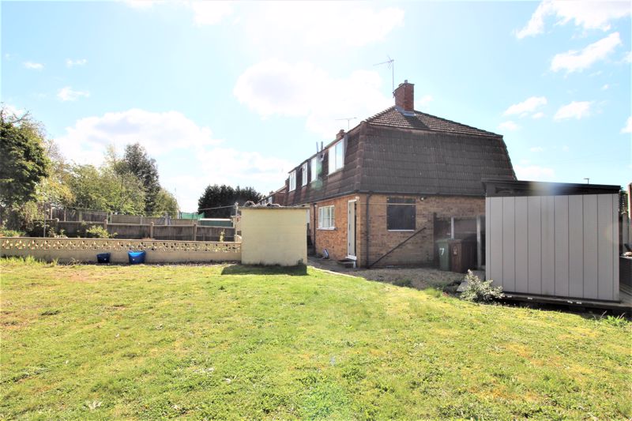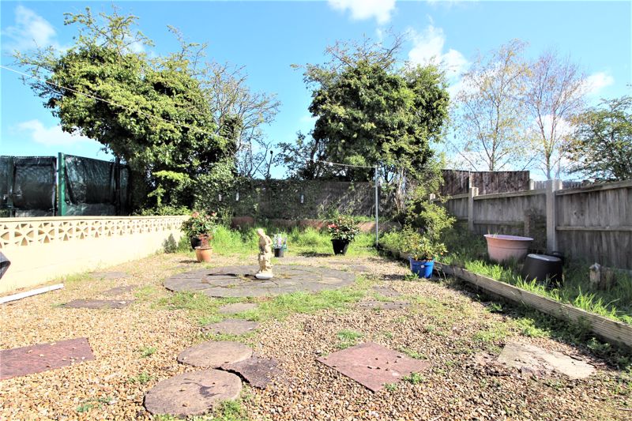3 bedroom
1 bathroom
3 bedroom
1 bathroom
Entrance Hall - Accessed through a uPVC door into the entrance hall, with laminate flooring ,BT point and stairs of to the first floor. Door leading to lounge and archway leading to kitchen/diner.
Lounge - 11' 3'' x 13' 10'' (3.44m x 4.21m) - The lounge is laid with fitted carpet flooring, TV point including a boost feed and an electric wall mounted fire. A large Quad glazed uPVC window to the front aspect, radiator, two double power sockets, one single power socket and a pendent light fitting.
Kitchen/Diner - 8' 4'' x 19' 9'' (2.55m x 6.01m) - Fitted with a range of wall and base units having roll edge work surfaces and an inset one and 1/2 stainless steel sink and drainer with mixer tap. Space and plumbing for washing machine, cooker and space for a dryer/dishwasher. Full gas central heating Baxi boiler located in the fitted cupboard. Stainless steel filter hood, laminate flooring throughout, TV point, three double sockets and two single sockets. UPVC quad glazed window to the rear and uPVC double glazed window to the side and uPVC door leading to rear garden.
Landing & Stairs - Fitted carpet flooring, partial hand rail, loft hatch access. Doors leading to bedroom one, two, three and family bathroom.
Bedroom One - 10' 2'' x 13' 9'' (3.11m x 4.19m) - Fitted with laminate flooring, radiator, built in storage cupboard, two double sockets, quad glazed uPVC window to the front aspect and a pendent light fitting.
Bedroom Two - 8' 6'' x 12' 0'' (2.59m x 3.65m) - Fitted with laminate flooring, radiator, pendent light fitting, one double socket and quad glazed uPVC window to the rear aspect overlooking countryside views.
Bedroom Three/ Office - 7' 10'' x 8' 8'' (2.38m x 2.64m) - Fitted with carpet flooring, radiator, pendent light fitting and housing the four camera CCTV base station, this can be relocated. UPVC double glazed window to the front aspect and one double power socket.
Family Bathroom - 5' 7'' x 7' 5'' (1.69m x 2.25m) - The family bathroom has a bath with an electric shower over, low flush WC and a pedestal hand wash basin. Tiled walls throughout with vinyl flooring, ladder radiator, extractor fan, flush ceiling light and a fitted cupboard with shelves and mirrored door. UPVC double glazed obscure window to the rear.
Garden Room - 11' 6'' x 16' 1'' (3.5m x 4.9m) - The garden room is accessed through a composite door and has many different purposes due to the size of the building. With plywood walls and flooring it is insulated throughout, with its own fuse box. Tube lighting, four double sockets and a uPVC double glazed window overlooking main garden area. The Garden Room is large enough to be able to partition if required.
Modular Shed - 10' 6'' x 6' 7'' (3.2m x 2.0m) - Ideal for all garden essentials, with double doors to the front.
Externally - The large rear garden is separated into two spaces, one area being paved and pebbled with planted borders ideal for a seating area and the other laid to grass with access to the garden room and shed. The garden includes a double powered socket, former coal-house which is now a third garden storage shed, modular shed and the garden room. To the front of the property there is a concrete driveway allowing off road parking.
