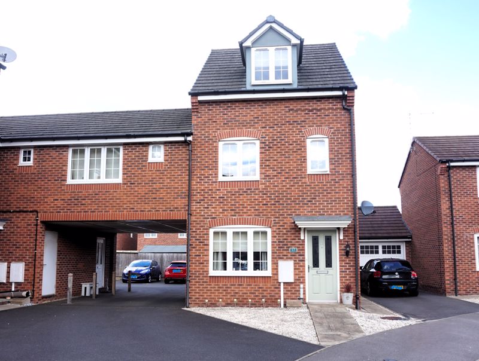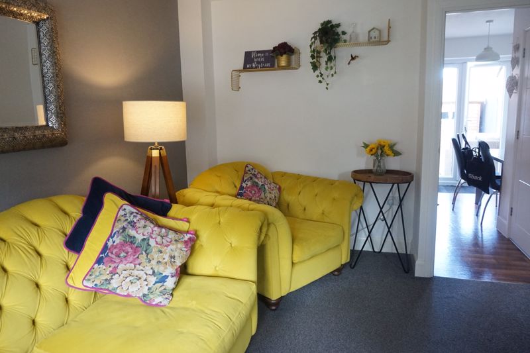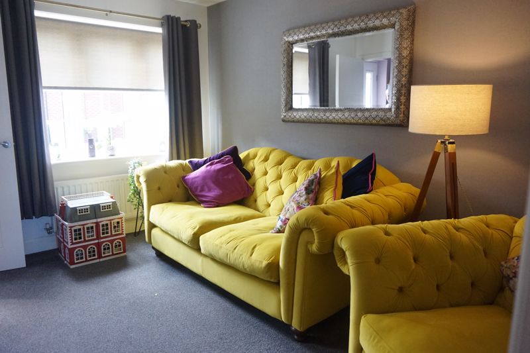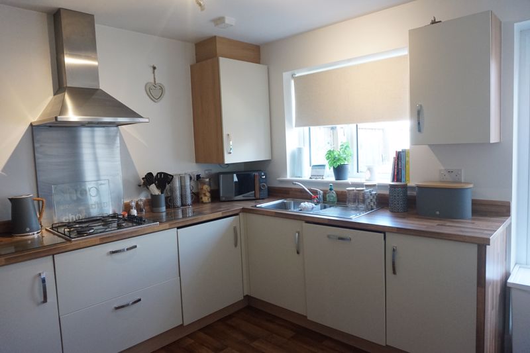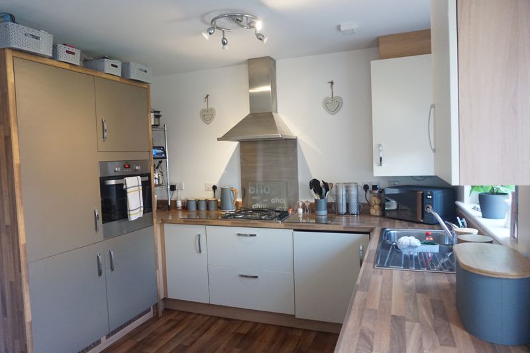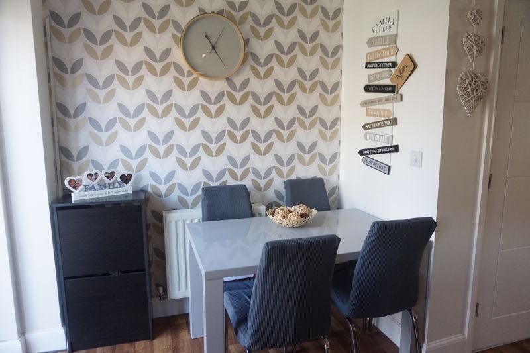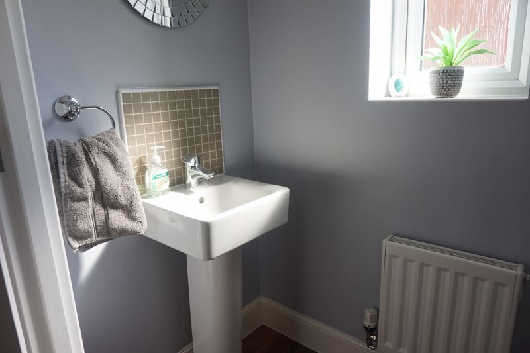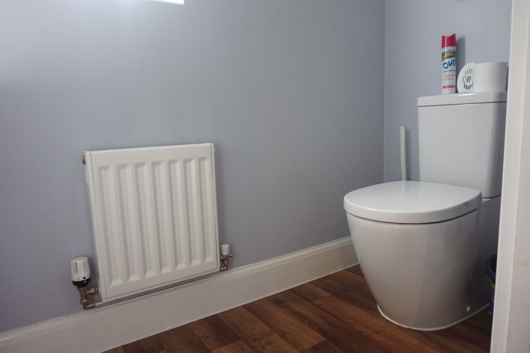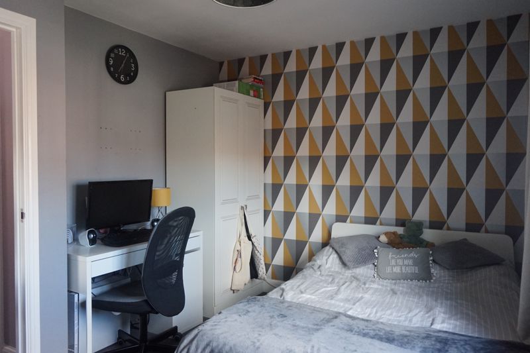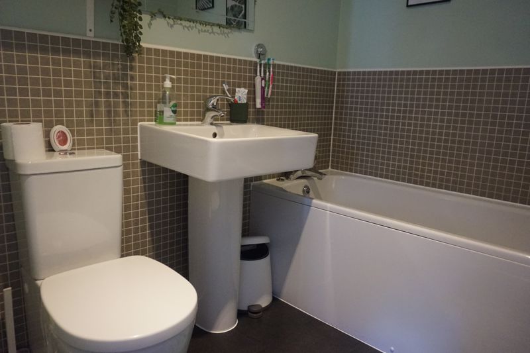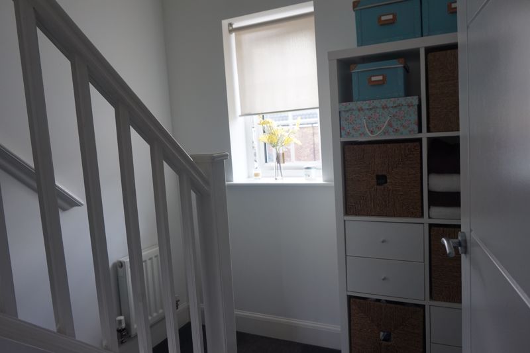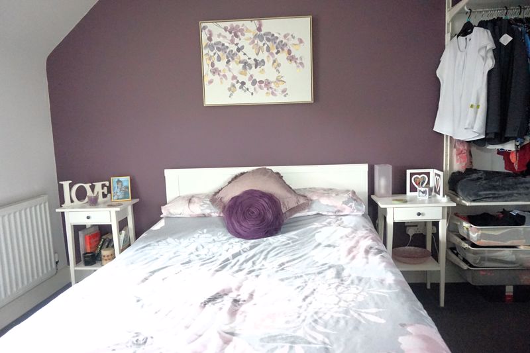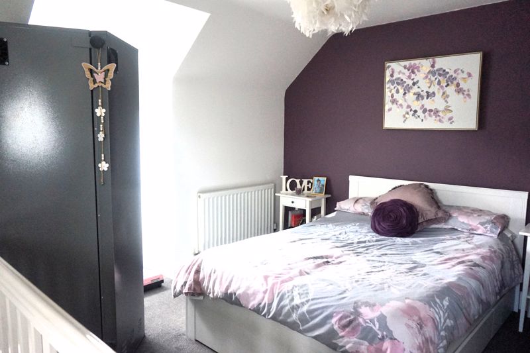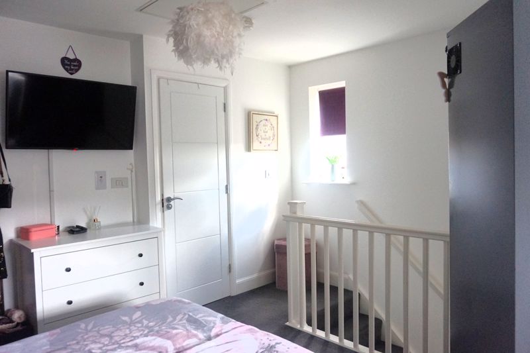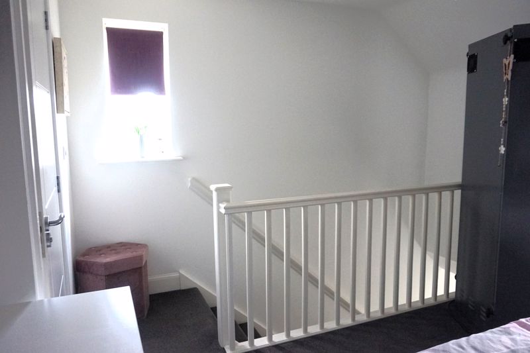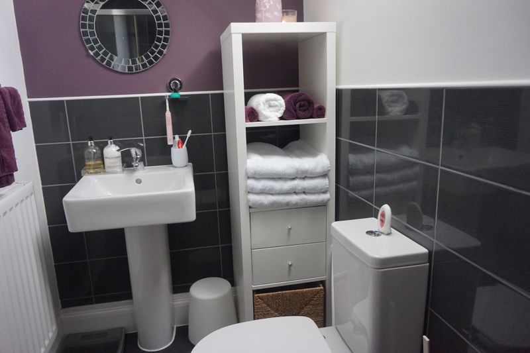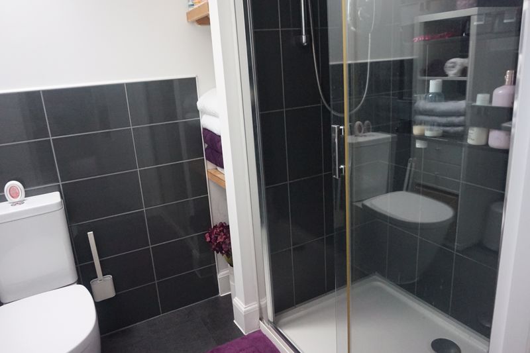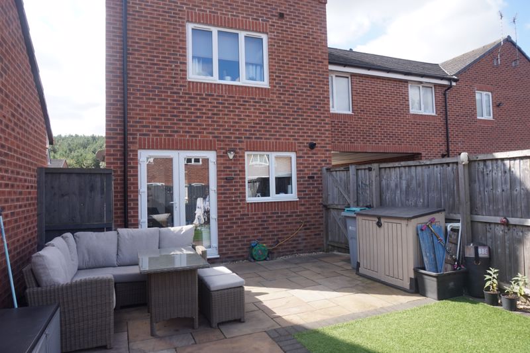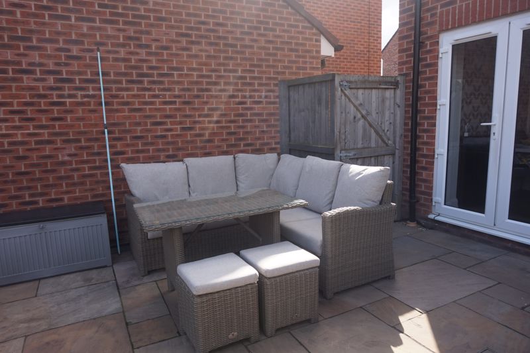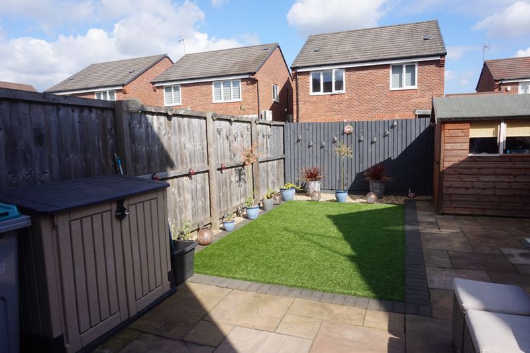3 bedroom
2 bathroom
3 bedroom
2 bathroom
Entrance Hall - Enter through the composite door into the entrance hall, with laminate flooring, stairs off to the first floor, radiator and door leading to the lounge.
Lounge - 13' 9'' x 10' 2'' (4.20m x 3.11m) - The lounge has carpet flooring, uPVC window to front aspect, TV point, radiator, ceiling light, under stairs storage and doors leading to the entrance hall and kitchen/ diner.
Kitchen/Diner - 10' 2'' x 13' 6'' (3.10m x 4.11m) - The kitchen is fitted with a range of wall and base units, square edge work surfaces and inset stainless steel sink with drainer and mixer tap. Laminate flooring, uPVC window to rear aspect, radiator, 2 ceiling lights and a cupboard housing the wall mounted boiler. Integrated electric oven, hob with extractor hood above, fridge/freezer, washing machine and dishwasher. Dining area with French doors to the rear garden.
Cloakroom - 6' 6'' x 3' 0'' (1.97m x 0.92m) - Fitted with two piece white suite consisting of w/c and pedestal wash basin. Laminate flooring, radiator, ceiling light and obscure window to side elevation.
First Floor Landing - With carpet flooring, uPVC window to side elevation, ceiling lights and doors leading to two bedrooms, family bathroom and stairs to the master suite.
Bedroom Two - 9' 2'' x 13' 6'' (2.80m x 4.11m) - The second bedroom has carpet flooring, radiator, ceiling light and uPVC window to rear aspect.
Bedroom Three - 9' 0'' x 6' 6'' (2.74m x 1.99m) - With carpet flooring, radiator, ceiling light and uPVC window to front aspect.
Family Bathroom - 9' 0'' x 6' 6'' (2.74m x 1.99m) - The family bathroom is fitted with a three piece suite comprising paneled bath, hand wash basin and low flush WC. Part tiled walls, radiator, extractor fan and vinyl flooring.
Second Floor Landing - Leading to master bedroom and en-suite. Access to loft, uPVC window to side aspect.
Master bedroom - 16' 2'' x 13' 7'' (4.93m x 4.13m) - The master bedroom has carpet flooring, radiator, ceiling light, uPVC window to the front aspect and access to en-suite.
En-suite - 5' 1'' x 8' 7'' (1.56m x 2.62m) - This spacious en-suite has a walk in shower cubicle with glass sliding door screen and fully tiled walls. Low flush w/c and hand wash basin with part tiled surrounding walls, tiled effect vinyl flooring, extractor fan, ceiling light, radiator and skylight window.
Externally - The front of the property has a path that leads to the front door. The low maintenance, fenced rear garden has both artificial lawn and patio areas for seating and entertaining together with a shed for storage. Two allocated parking spaces.
