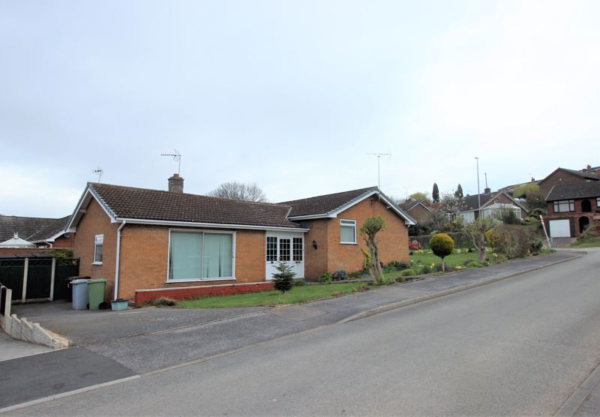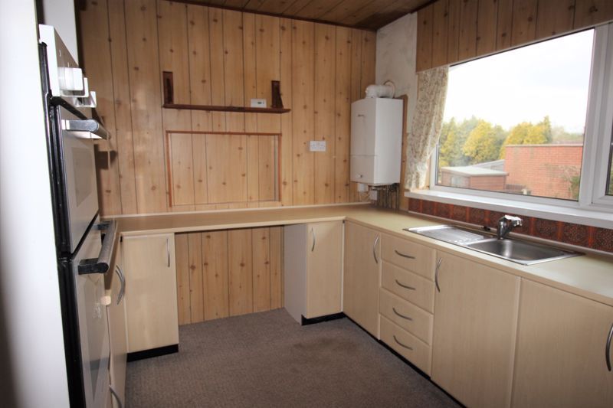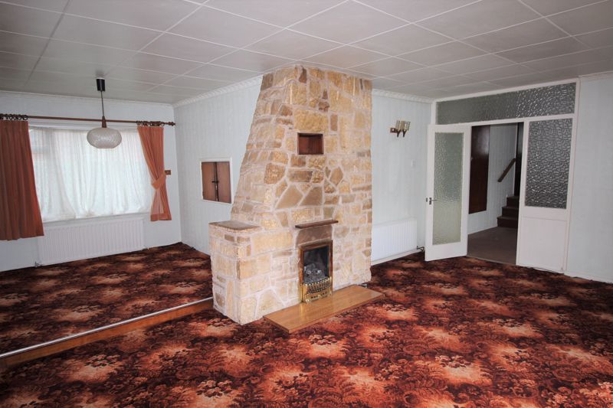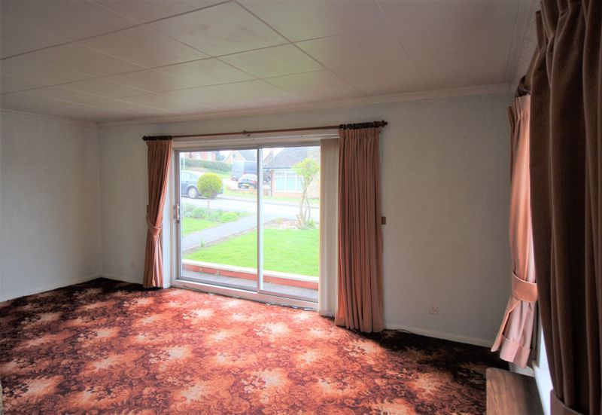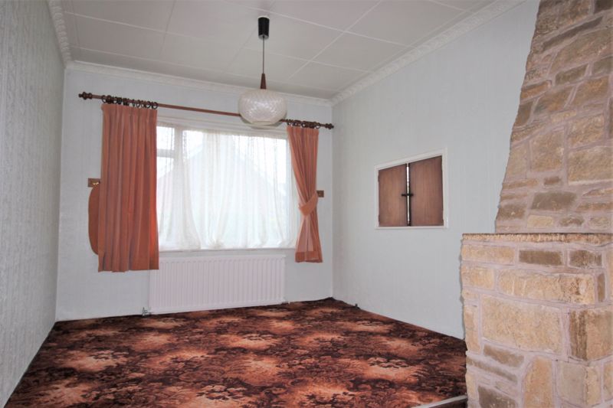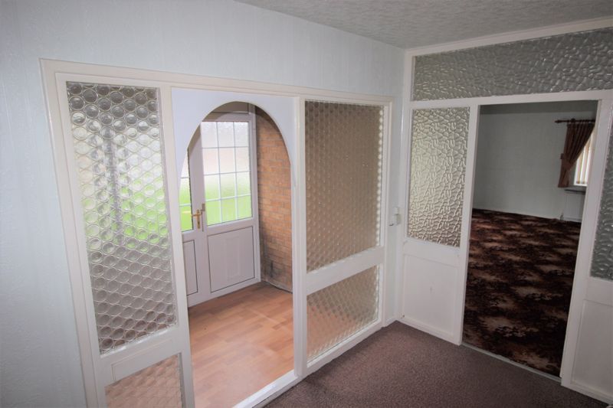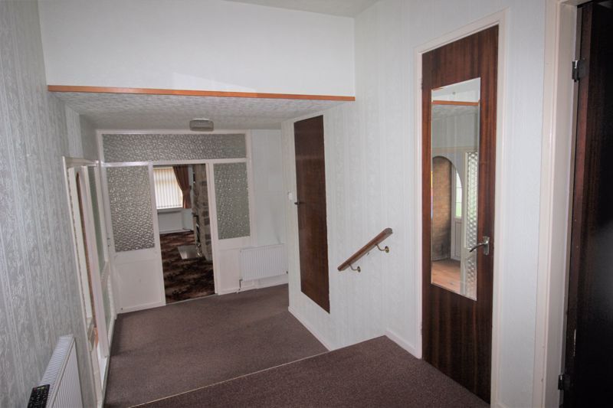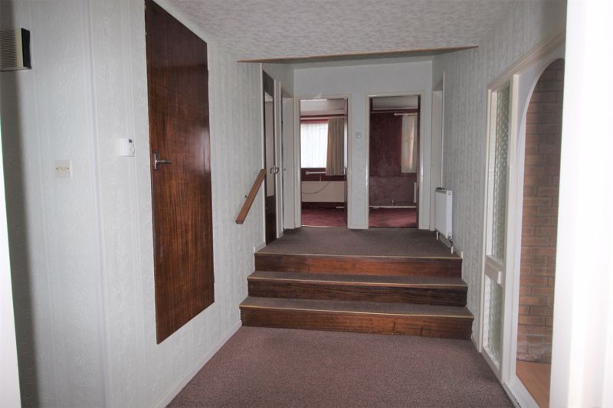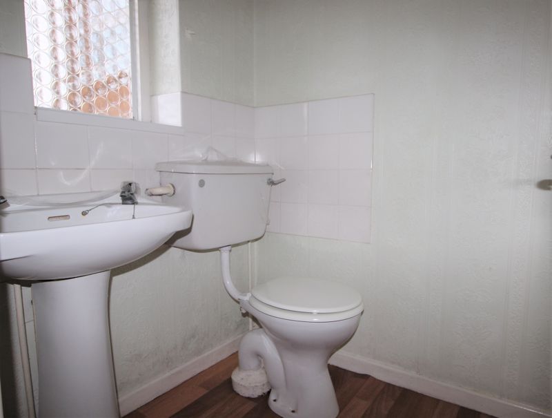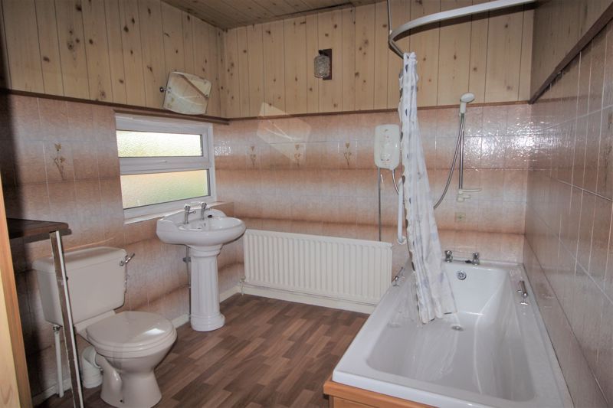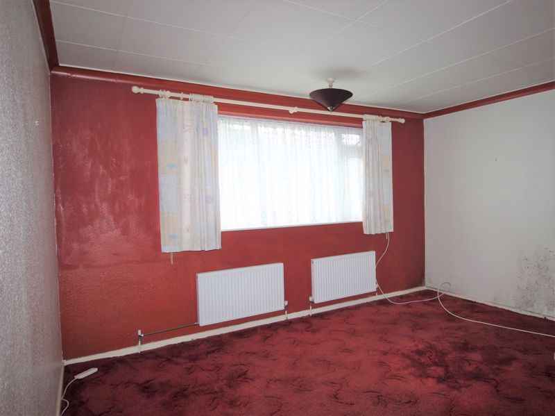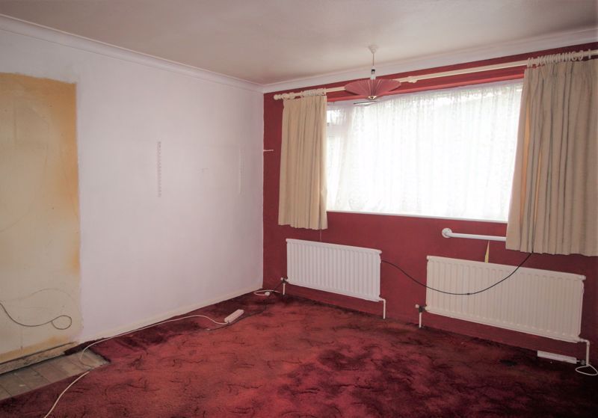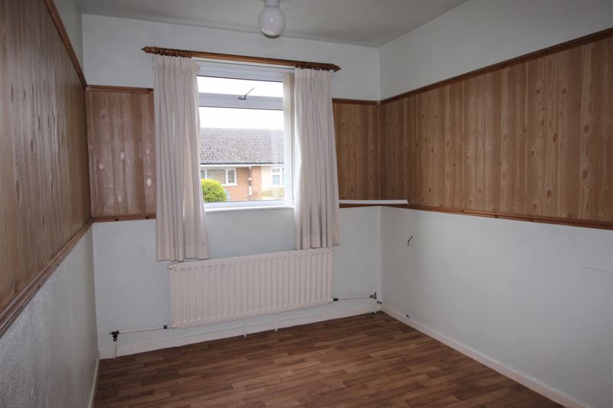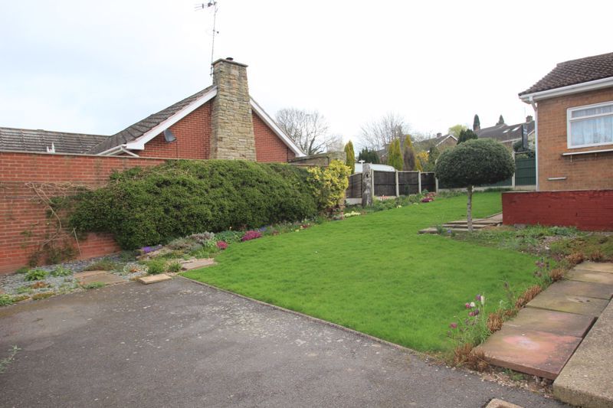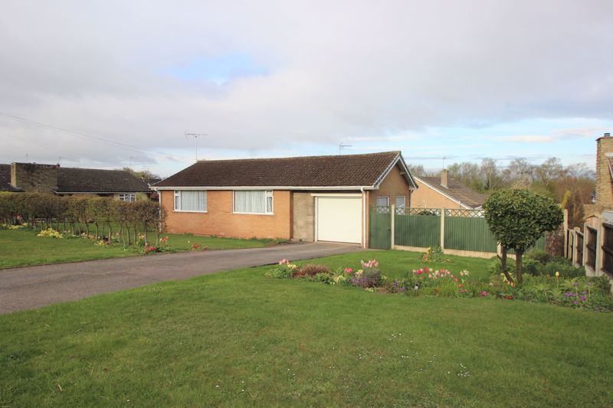3 bedroom
1 bathroom
3 bedroom
1 bathroom
Entrance Porch - Impressive Entrance Porch with Upvc glazed door, ceiling light, wood effect flooring and wooden glazed door leading to Hallway.
Entrance Hall - The hallway gives access to fitted kitchen, lounge/diner, WC, large family bathroom and three double bedrooms.
Lounge - 21' 3'' x 18' 8'' (6.48m x 5.69m) - Exceptionally sized lounge featuring a stone feature fireplace, Upvc window to the side and rear with large sliding doors to the front garden. Two radiators, ceiling lights and carpet flooring.
Kitchen - 9' 1'' x 9' 10'' (2.77m x 2.99m) - Wall and Base units with worktop over, inset stainless steel sink and drainer with mixer tap. Integrated double oven and hob, extractor hood and Upvc double glazed window to rear.
Seperate WC - With a low flush WC, wood effect flooring and obscure window to rear aspect.
Master Bedroom - 13' 9'' x 12' 0'' (4.19m x 3.66m) - Generously sized master bedroom, carpet flooring, window to the side, ceiling light and radiator.
Bedroom Two - 11' 10'' x 12' 0'' (3.61m x 3.66m) - With carpet flooring, ceiling light, window to the side elevation and radiator.
Bedroom Three - 10' 4'' x 7' 9'' (3.15m x 2.36m) - Generous third bedroom with a window to the front, carpet flooring and radiator.
Bathroom - 11' 2'' x 7' 5'' (3.40m x 2.26m) - Large family bathroom with electric shower over bath, low flush WC and pedestal hand wash basin, radiator, wood effect flooring and obscure glazed window to the side.
Front and Side - Mainly laid to lawn with concrete driveway leading to the garage.
Rear Garden - The rear garden mainly laid to lawn being fully enclosed and with a paved patio area and footpath. Access also available to the rear of the single garage.
Garage - Metal up and over door, power and lighting.
