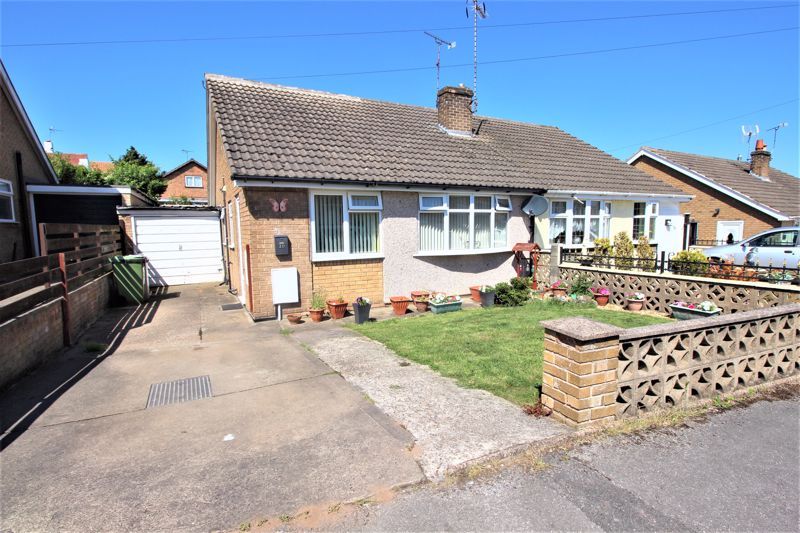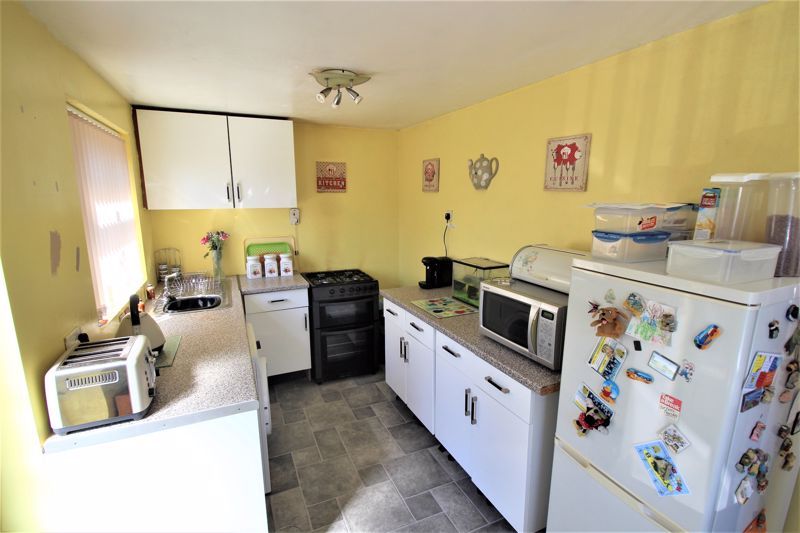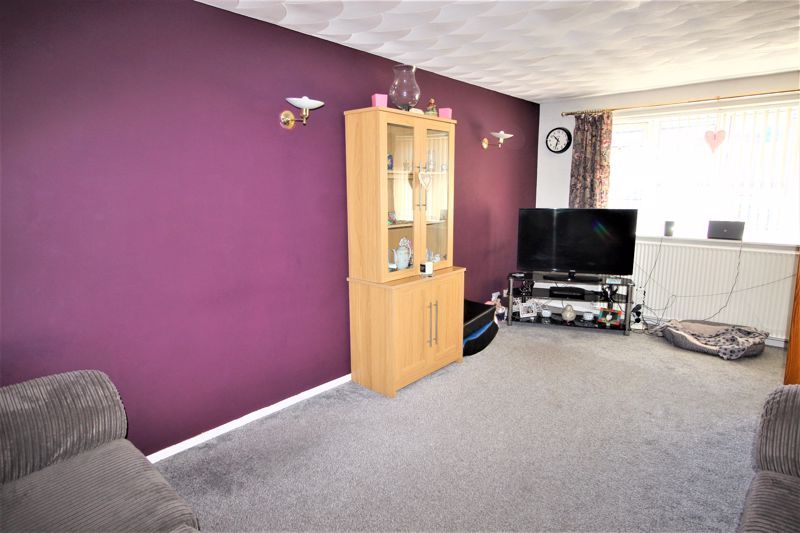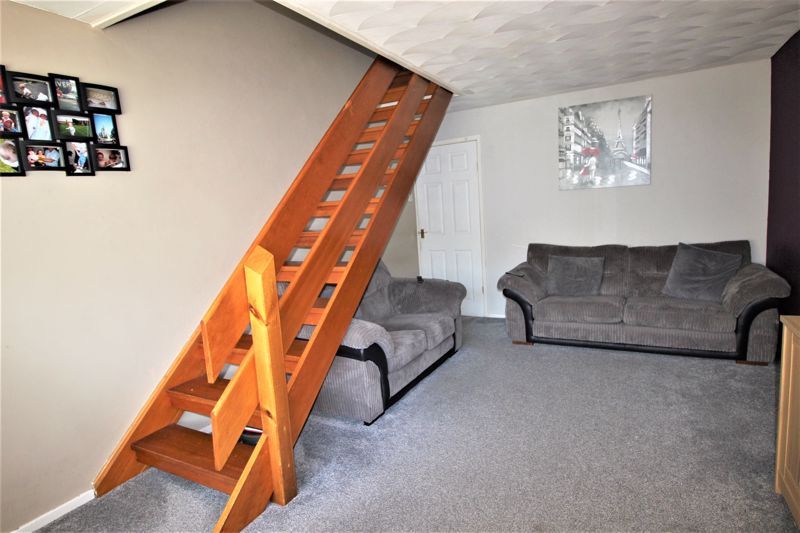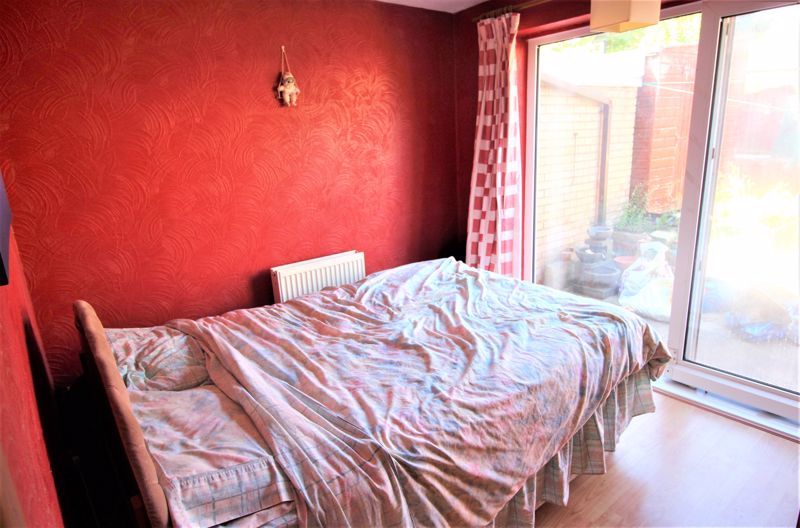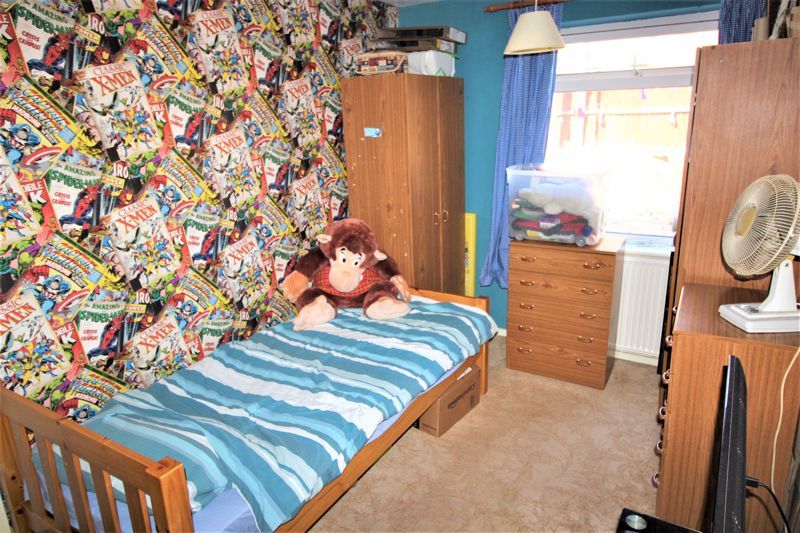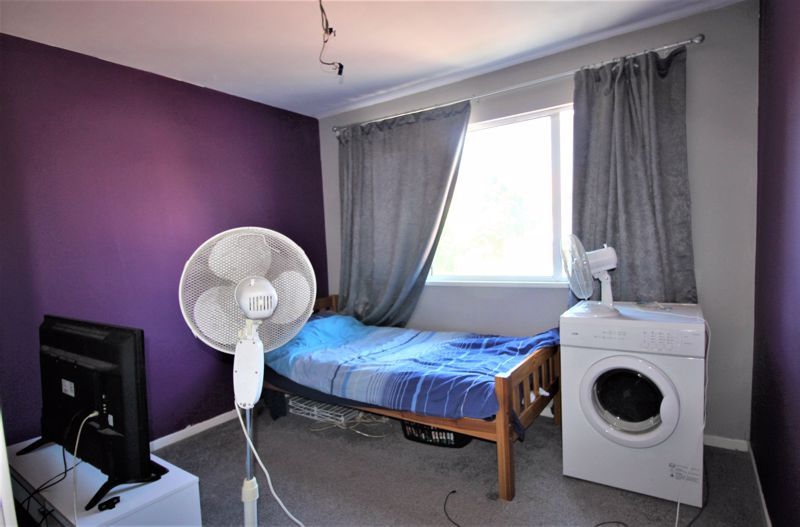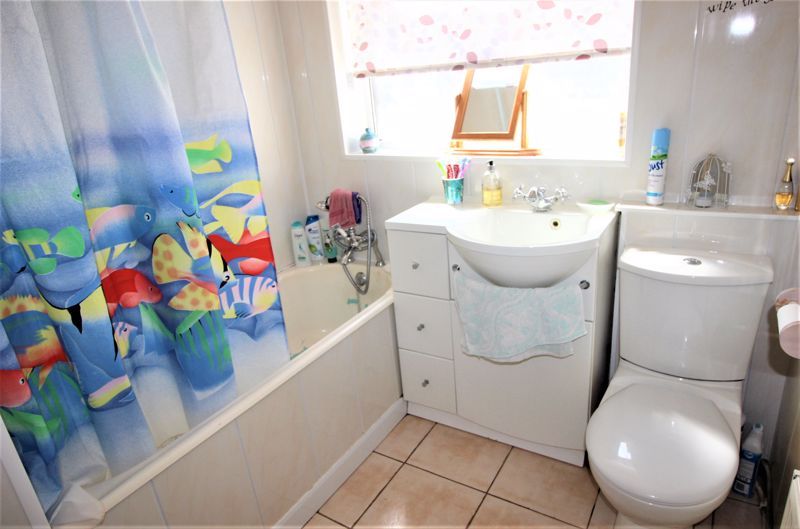3 bedroom
1 bathroom
3 bedroom
1 bathroom
Kitchen - 13' 10'' x 7' 5'' (4.22m x 2.25m) - Accessed from the side aspect through a uPVC door with decorative glass panel. Fitted with white wall and base units, roll edge laminate work surface incorporating a stainless steel sink/drainer with mixer tap. UPVC windows to front and side. Cushioned vinyl flooring, moveable spotlights and door leading to lounge.
Lounge/Diner - 17' 10'' x 10' 10'' (5.44m x 3.30m) - Carpet flooring, decorative wall lights, radiator and uPVC window to front aspect. TV and phone point. Open stairs to first floor, doors leading to family bathroom and two downstairs bedrooms.
Master bedroom - 10' 4'' x 9' 5'' (3.14m x 2.88m) - Laminate flooring, pendant light, radiator and uPVC patio doors to rear aspect.
Bedroom Two - 11' 11'' x 7' 11'' (3.63m x 2.41m) - Carpet flooring, pendant light, radiator and uPVC window to rear aspect.
Family Bathroom - 7' 4'' x 6' 6'' (2.24m x 1.99m) - Fitted with a white three piece suite comprising a low flush wc, hand wash basin with mixer tap that is housed in a vanity unit, panel bath having shower over. Ceramic flooring and waterproof aqua boarding to walls. Pendant light, radiator, obscure uPVC window to rear aspect and storage cupboard.
Eaves Storage - The upstairs has additional storage in the eaves where you find the combination boiler.
Bedroom Three - 10' 3'' x 8' 11'' (3.12m x 2.71m) - Carpet flooring, pendant light and uPVC window to rear aspect.
Garage - Accessed through an up and over garage door from the driveway. Benefiting from lighting and power points. Rear door leading onto garden.
Outside - The front of the property is mainly laid to lawn having planted borders and off street parking. The rear is fully enclosed having a patio, shed and access to the garage.
