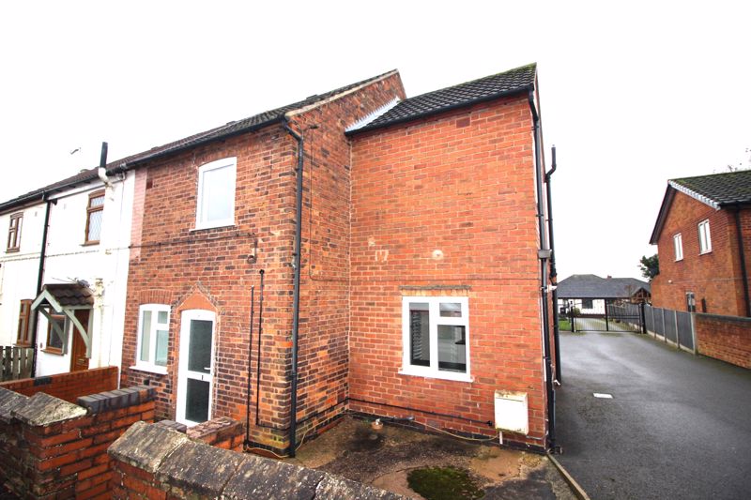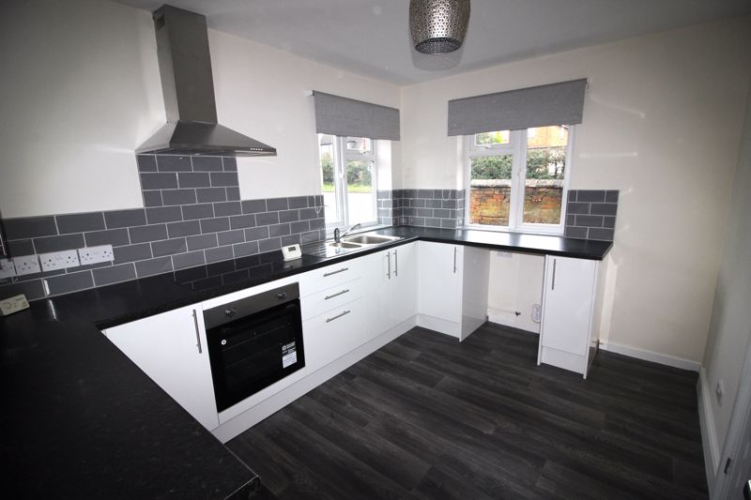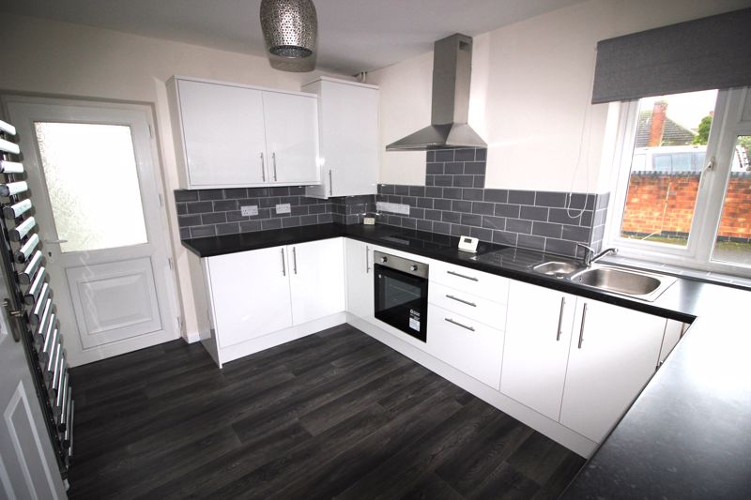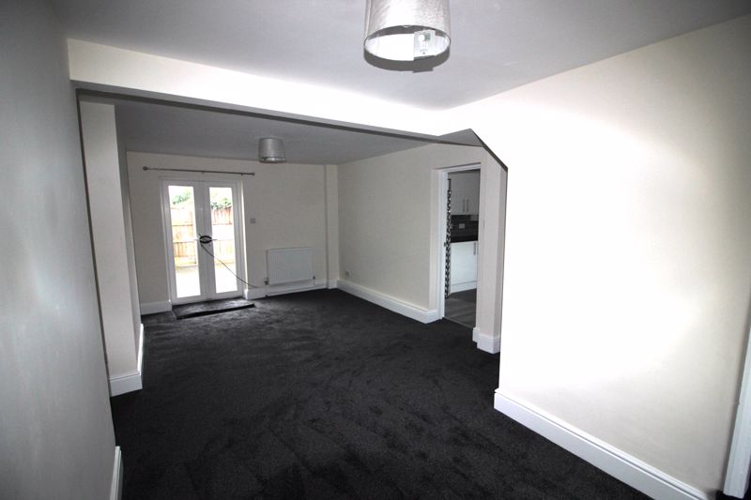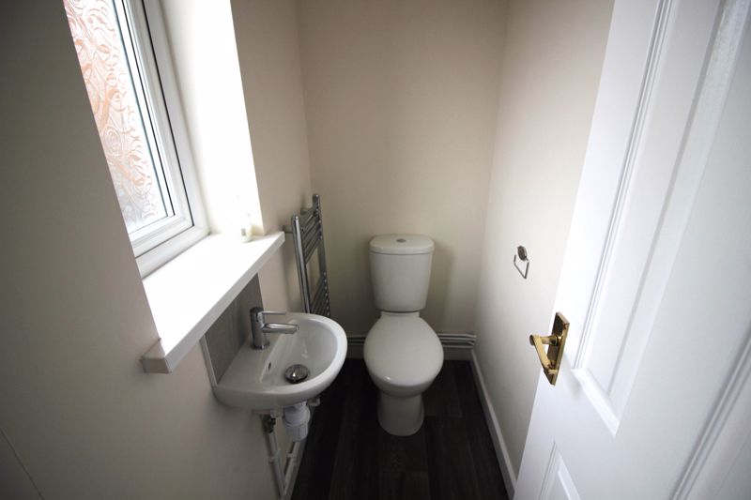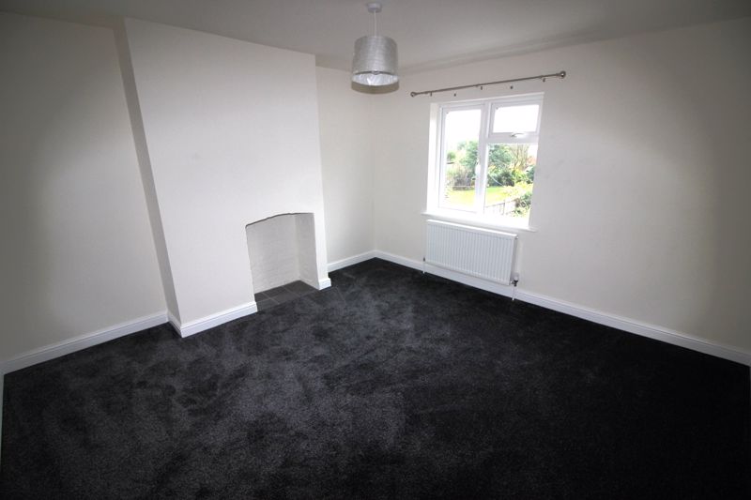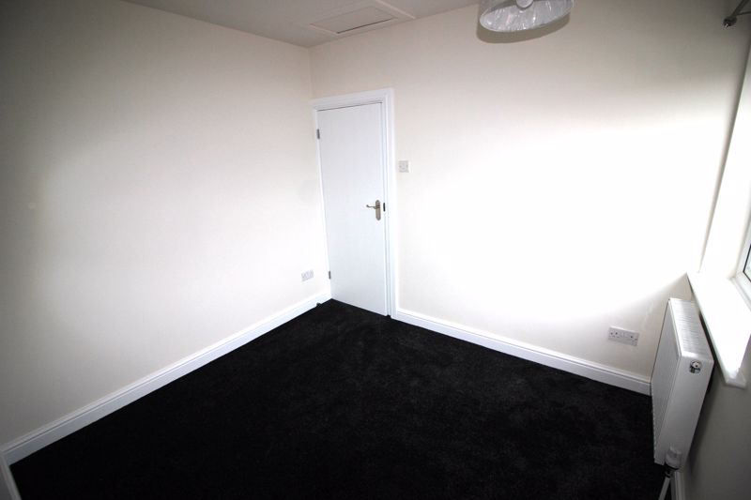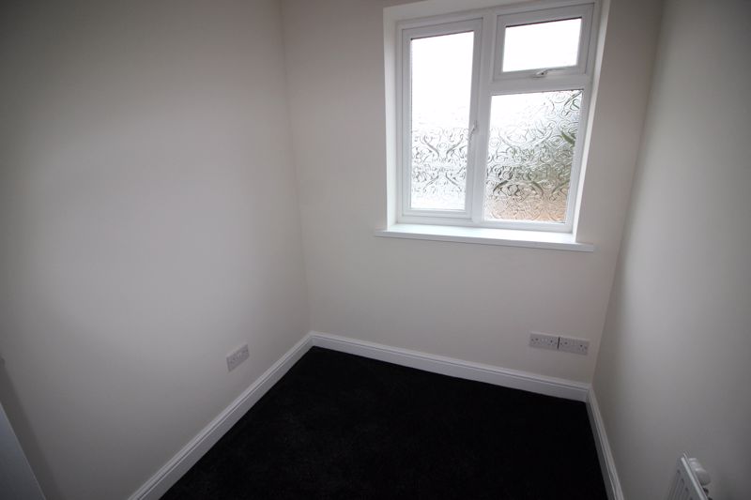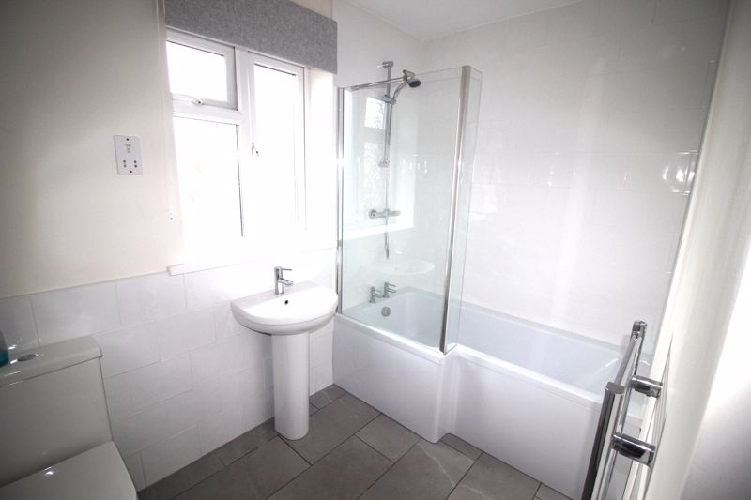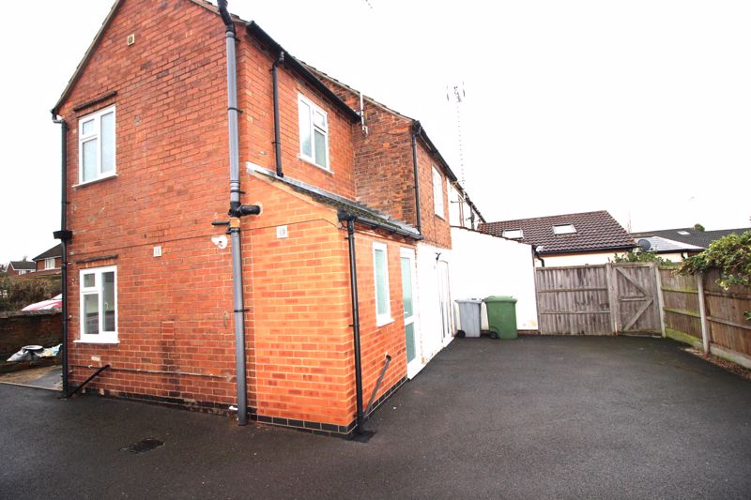2 bedroom
1 bathroom
2 bedroom
1 bathroom
Rear Entrance - Enter through the uPVC door into the rear entrance hall with vinyl flooring, a door leading to the WC and a uPVC door into the kitchen.
Kitchen - 12' 0'' x 8' 11'' (3.65m x 2.73m) - The newly fitted kitchen has wall and base units with round top worksurfaces and inset stainless steel sink, drainer and mixer tap. Integrated electric oven, induction hob and extractor fan above. Tiled splash backs, vinyl flooring, ladder style radiator and dual aspect uPVC windows.
Lounge - 21' 3'' x 10' 4'' (6.48m x 3.14m) - The large lounge has carpet flooring, radiator, uPVC French doors to the rear and uPVC window and door to the front aspect. Under stairs storage cupboard, door to kitchen and stairs off to the first floor.
WC - 5' 9'' x 3' 1'' (1.74m x 0.93m) - With low flush WC, hand wash basin and obscure window to the rear aspect. Vinyl flooring and radiator.
Bedroom One - 12' 1'' x 12' 0'' (3.69m x 3.65m) - With carpet flooring, radiator and uPVC window to the rear aspect.
Bedroom Two - 9' 1'' x 8' 11'' (2.78m x 2.72m) - With carpet flooring, radiator and uPVC window to the front aspect.
Office - 6' 1'' x 6' 2'' (1.85m x 1.87m) - With carpet flooring, radiator and obscure uPVC window to the side aspect.
Family Bathroom - 8' 10'' x 5' 7'' (2.70m x 1.69m) - The newly fitted bathroom has a white three-piece suite comprising bath with mains fed shower over and glass screen. Low flush WC, hand wash basin, part tiled walls, tiled flooring, ladder style radiator and obscure uPVC window to the rear aspect.
Outside - Parking to the rear of the property. There is no garden with this property.
