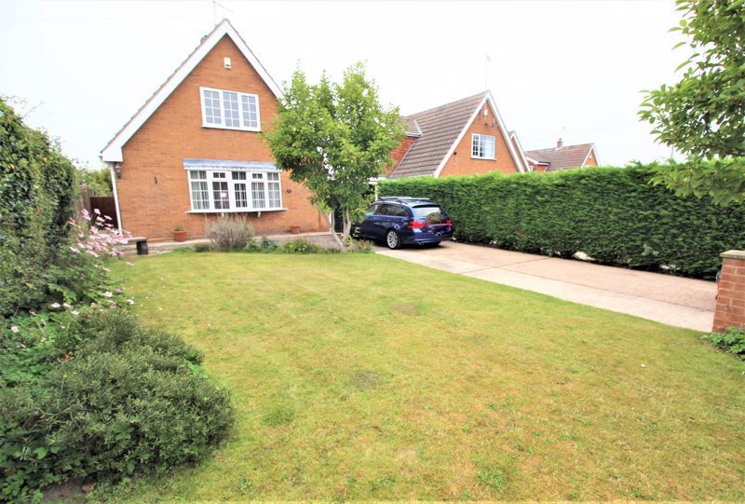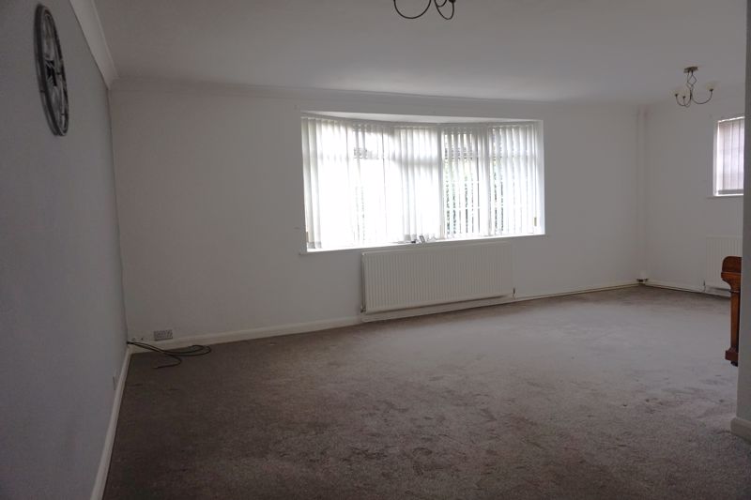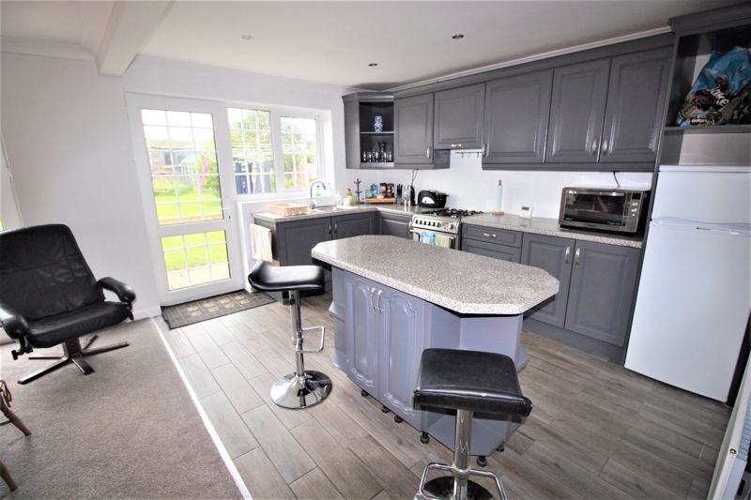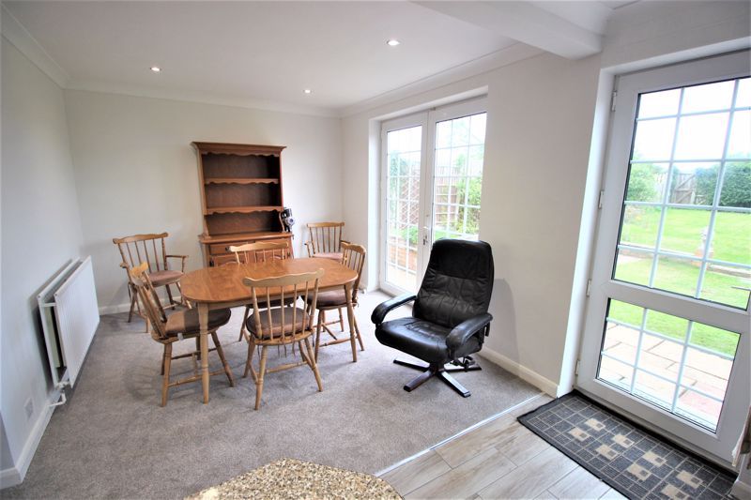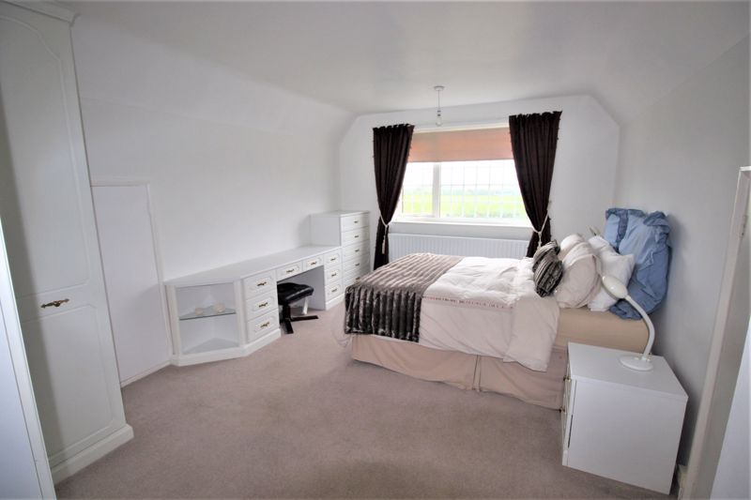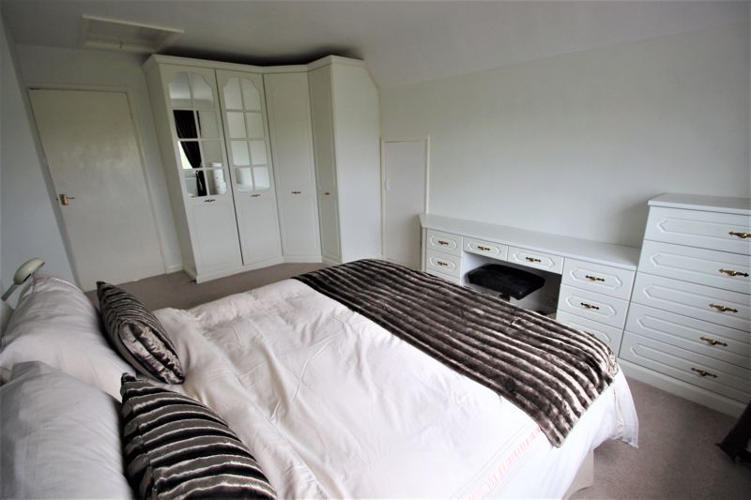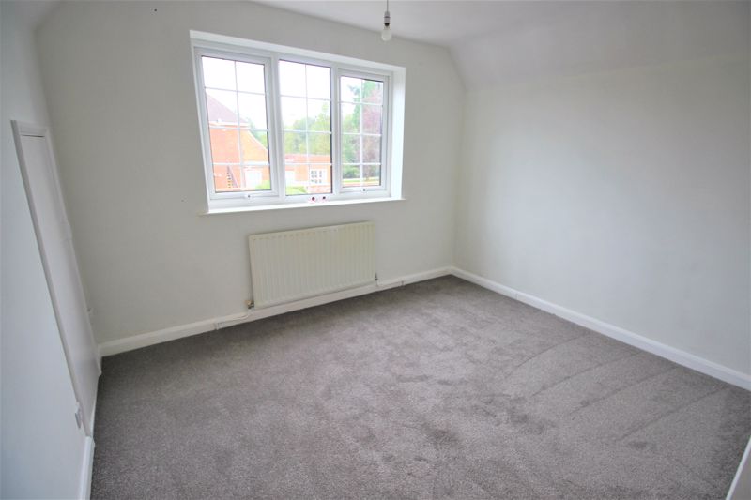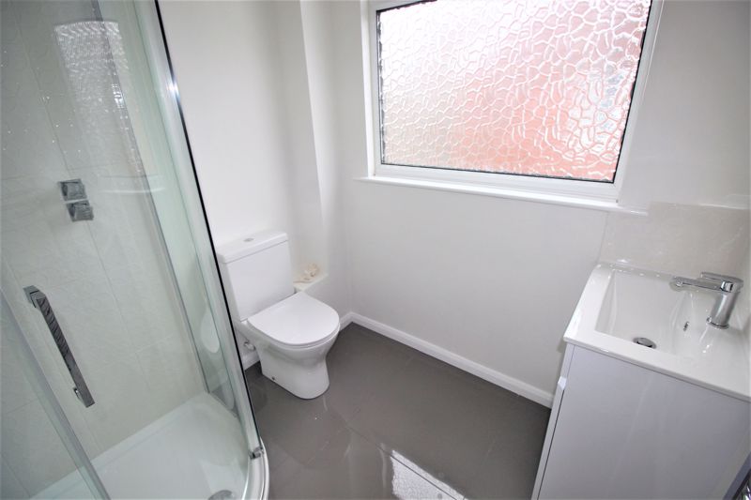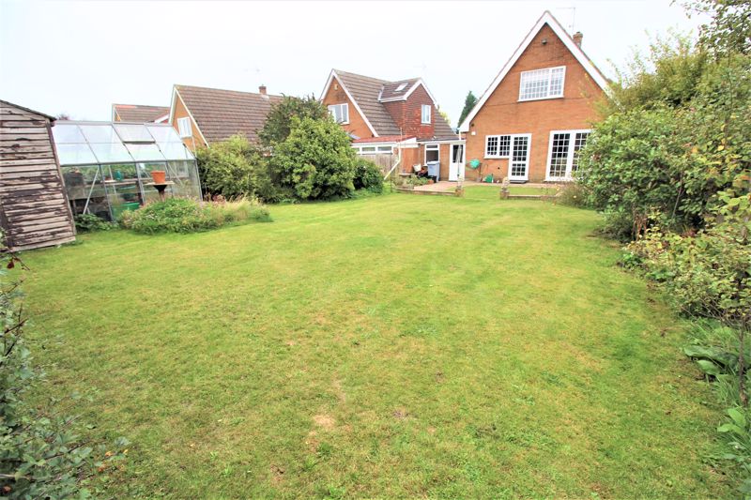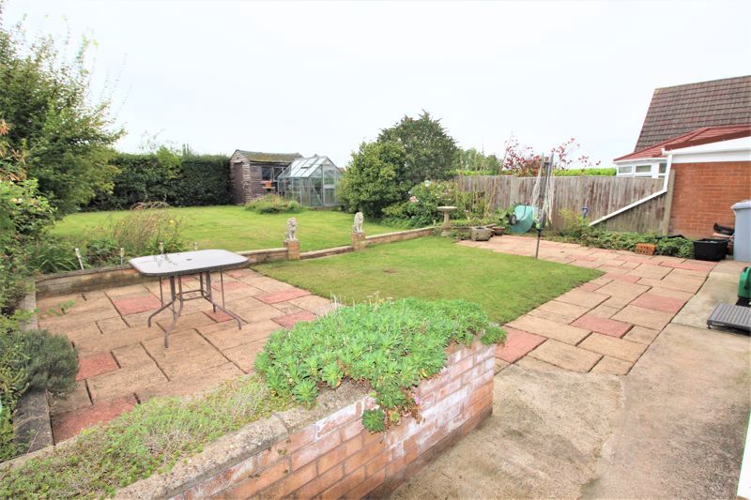2 bedroom
2 bathroom
2 bedroom
2 bathroom
Entrance Hallway - Accessed from the side aspect through a uPVC door with obscure glass panel. Carpet flooring, under stairs storage cupboard, doors to lounge, kitchen and downstairs WC. Stairs to first floor landing.
Lounge - 20' 3'' x 17' 7'' (6.18m x 5.35m) - Carpet flooring, dual radiators and uPVC windows to front and side aspects.
Open Plan Kitchen Diner - 20' 2'' x 12' 8'' (6.15m x 3.85m) - Fitted with painted solid wood wall and base units incorporating roll edge laminate work surface inset with a stainless steel sink/drainer with mixer tap. Ceramic tiled flooring and splash back to kitchen area. Spotlights to ceiling, radiator and uPVC window and door to rear aspect. Benefiting from a breakfast bar with extra storage. The dining area has carpet flooring, radiator and uPVC French doors to rear aspect.
WC - 7' 3'' x 2' 11'' (2.20m x 0.89m) - Fitted with a white two piece suite comprising a low flush WC and hand wash basin that is housed in a vanity unit. Carpet flooring and obscure uPVC window to side aspect.
Bedroom One - 11' 1'' x 16' 1'' (3.38m x 4.89m) - Carpet flooring, radiator and uPVC window to rear aspect. Benefiting from fitted wardrobes having matching drawers. Access to eaves storage and loft.
Bedroom Two - 11' 1'' x 10' 9'' (3.37m x 3.28m) - Carpet flooring, radiator and uPVC window to front aspect. Benefiting from fitted wardrobes. Access to eaves storage.
Family Bathroom - 6' 0'' x 6' 6'' (1.82m x 1.97m) - Fitted with a white two piece suite comprising a low flush WC and hand wash basin that is housed in a vanity unit. Complimented by a walk in enclosure having mains fed rainfall fixture and glass screen. Ceramic tiled flooring and part tiled walls. Spotlights to ceiling, chrome towel rail and obscure uPVC window to side aspect.
Utility room - Fitted with wall and base units incorporating laminate work surface having space and plumbing for washing machine.
Garage - Up and over manual door with lighting and power points. Benefiting from an electric car charger.
Outside - The front is mainly laid to lawn with planted borders and ample off street parking. To the rear you will find an extensive garden that is fully enclosed and has countryside views. It is mainly laid to lawn with block paved patio are for seating.
