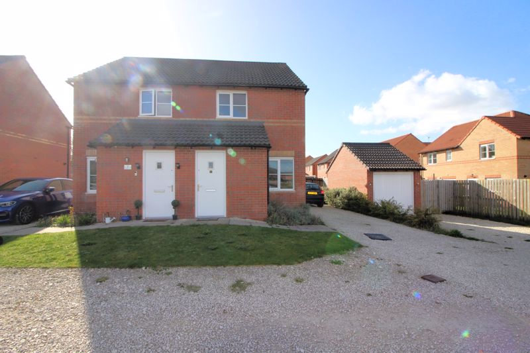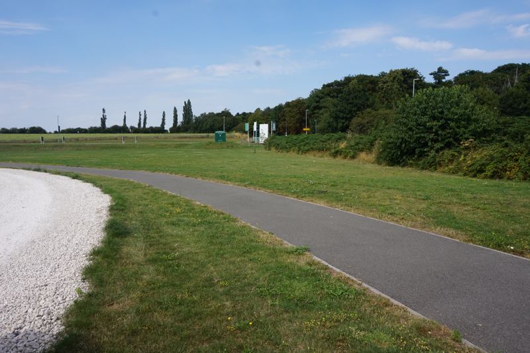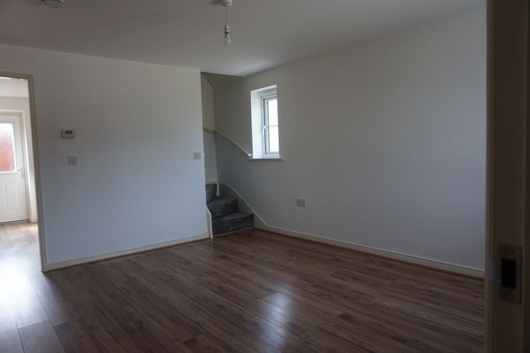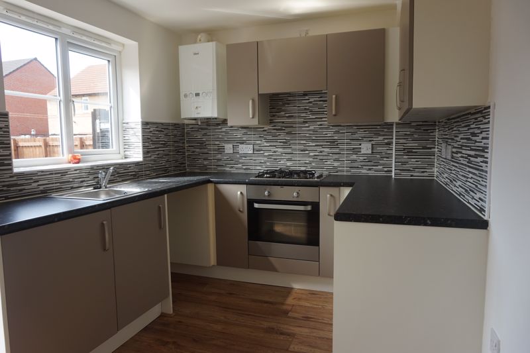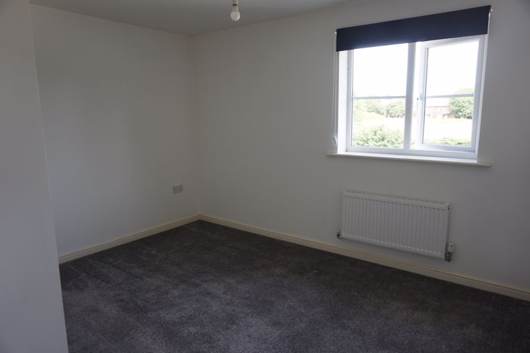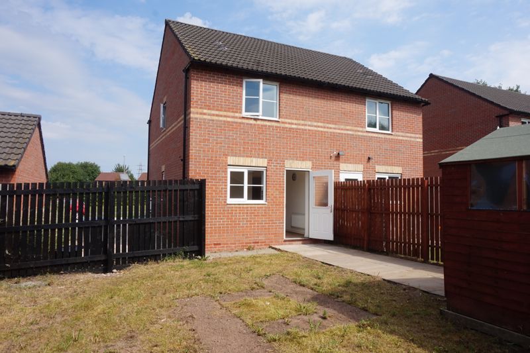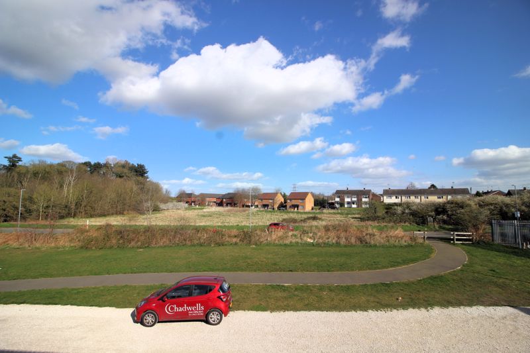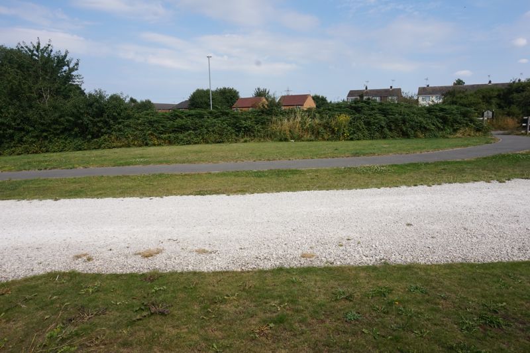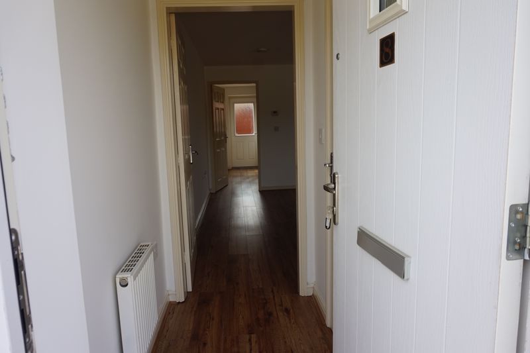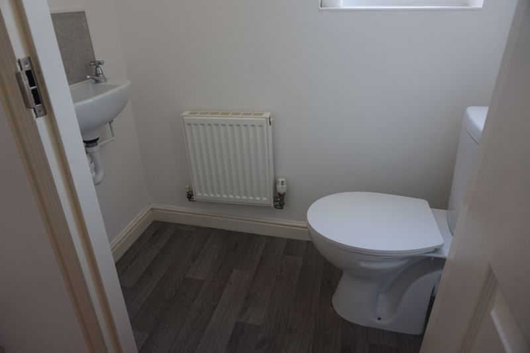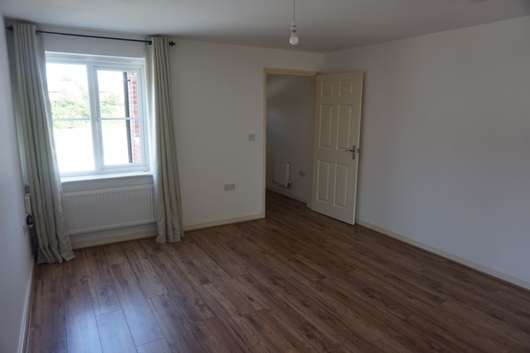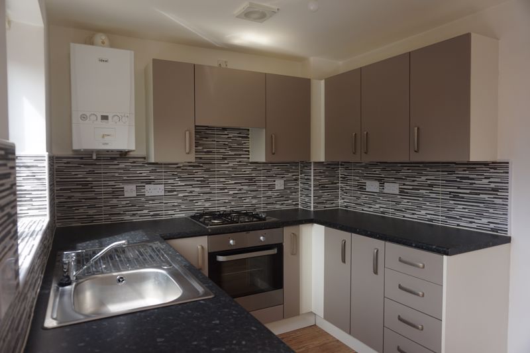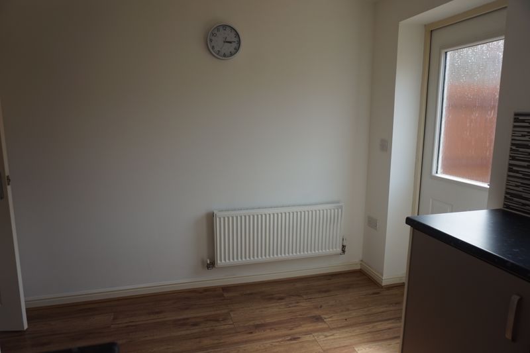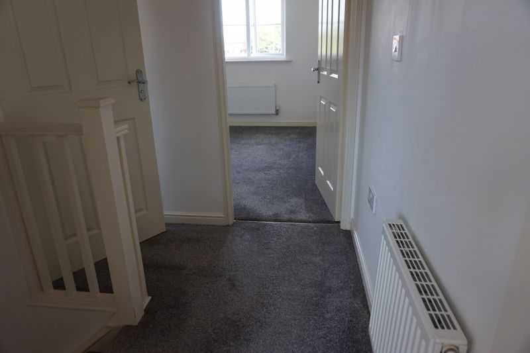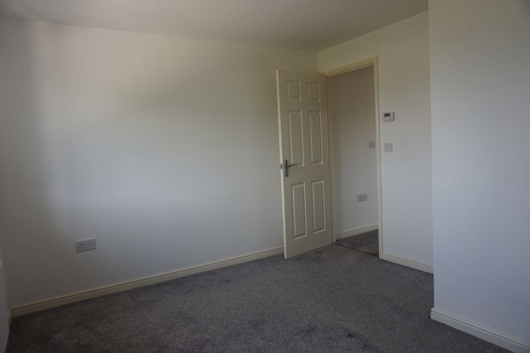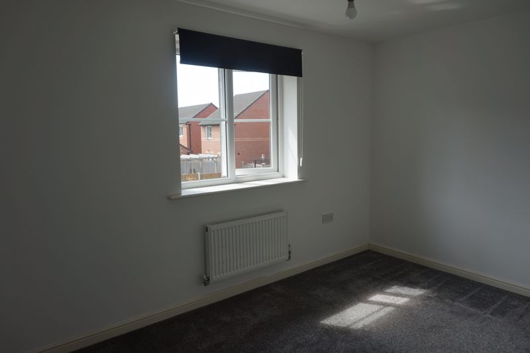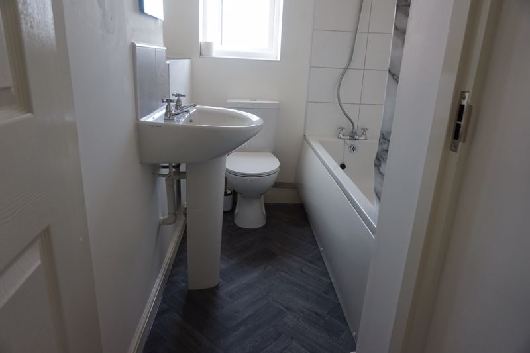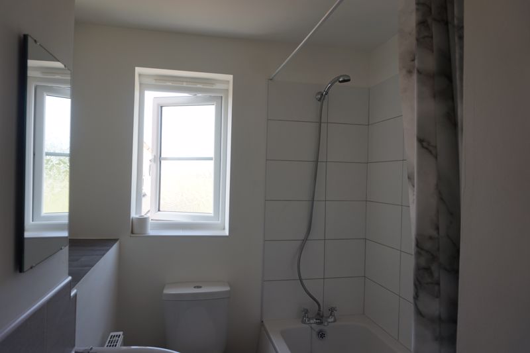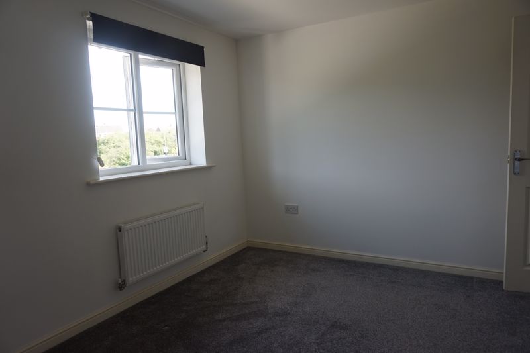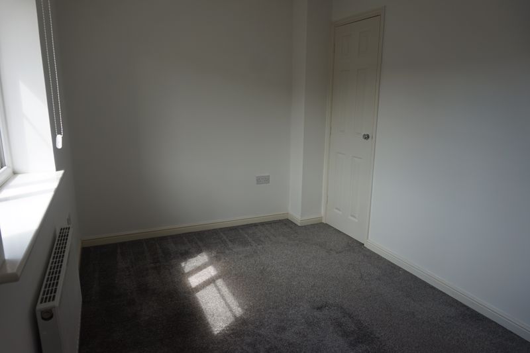2 bedroom
1 bathroom
2 bedroom
1 bathroom
Entrance Hallway - 5' 3'' x 3' 5'' (1.60m x 1.04m) - White composite front door with glass panel into hallway with laminate flooring, radiator and ceiling light.
Cloakroom - 5' 2'' x 2' 9'' (1.58m x 0.85m) - Two piece white suite, uPVC obscure window to side aspect, laminate flooring, extractor fan and ceiling light.
Living Room - 13' 6'' x 12' 3'' (4.11m x 3.74m) - uPVC window to front and side aspect of property. Laminate flooring, radiator and ceiling light.
Kitchen/Diner - 11' 3'' x 12' 2'' (3.42m x 3.72m) - Fitted with a number of wall and base units with roll top work surfaces over inset with a stainless steel sink, drainer and mixer tap. Electric oven, hob and extractor fan above, uPVC window to the rear, radiator, ceiling light fitting, laminate flooring and uPVC door leading to rear garden.
Bedroom One - 10' 6'' x 12' 3'' (3.21m x 3.74m) - uPVC window to front aspect of property. Ceiling light fitting, carpet flooring and radiator.
Bedroom Two - 7' 10'' x 12' 3'' (2.40m x 3.74m) - uPVC window to rear aspect of property. Ceiling light fitting, carpet flooring, built in cupboard and radiator.
Family Bathroom - 5' 1'' x 5' 7'' (1.54m x 1.70m) - White 3 piece suite with shower over bath. Obscure window to side of property. Radiator, ceiling light, vinyl flooring and extractor fan.
Externally - Front garden mainly laid to lawn with gravel driveway and access to rear garden. The rear garden is fully enclosed with access to driveway and front of house.
