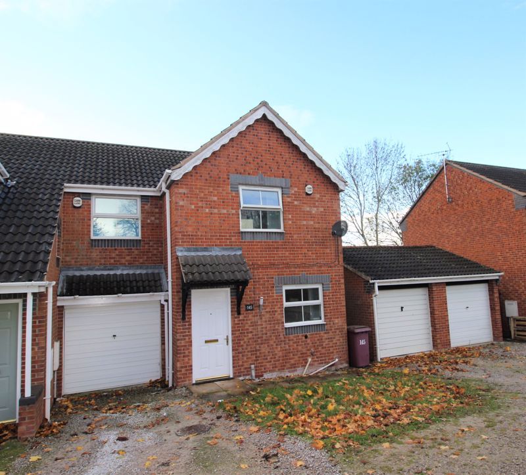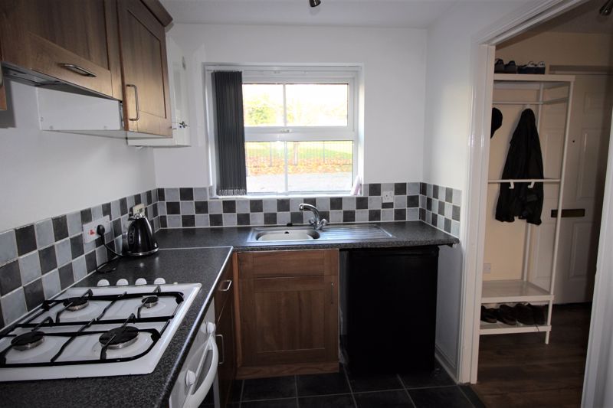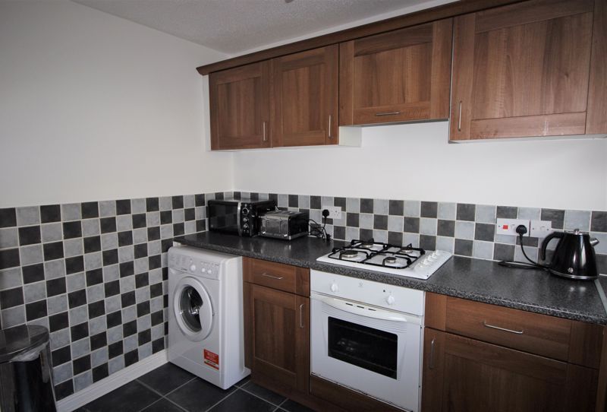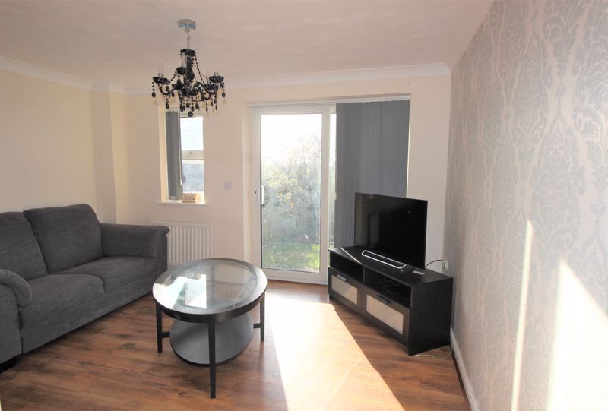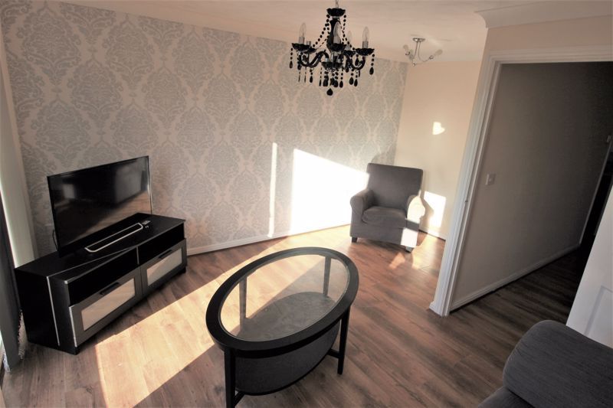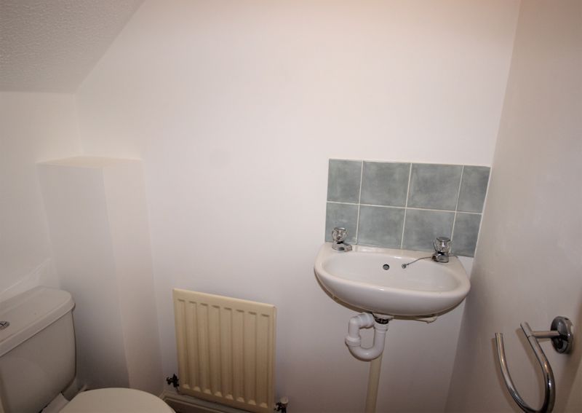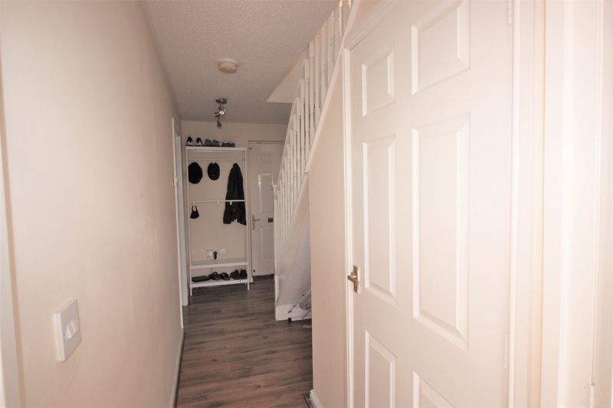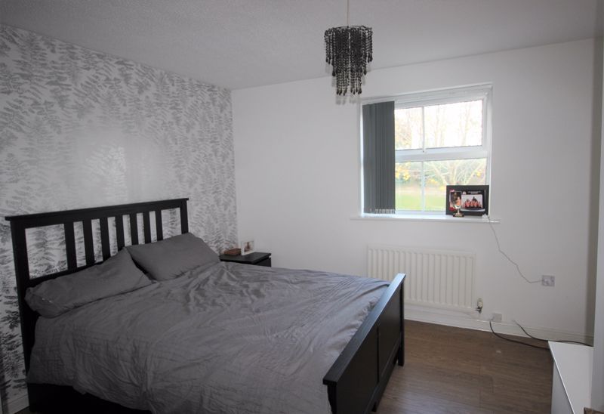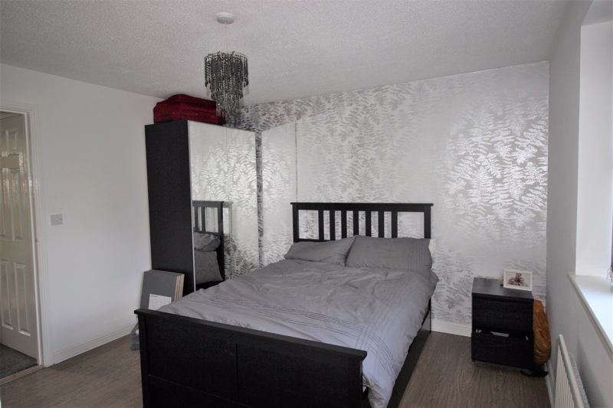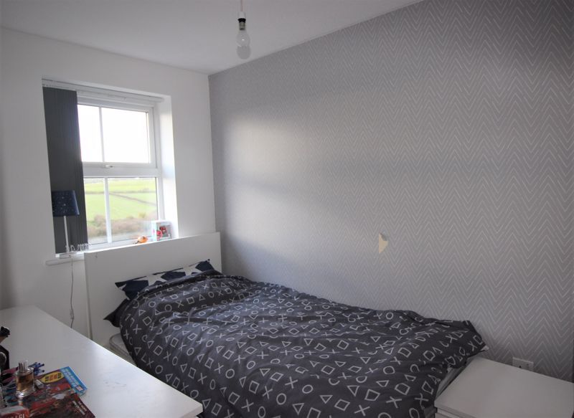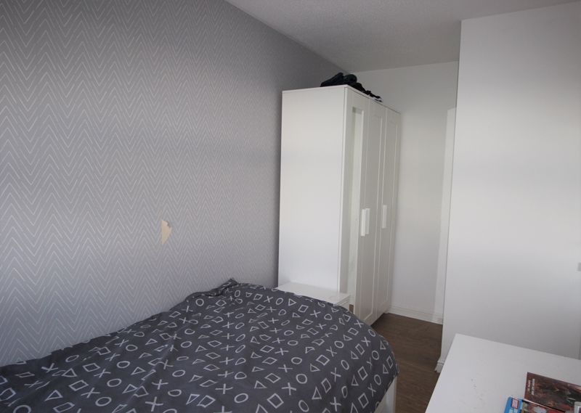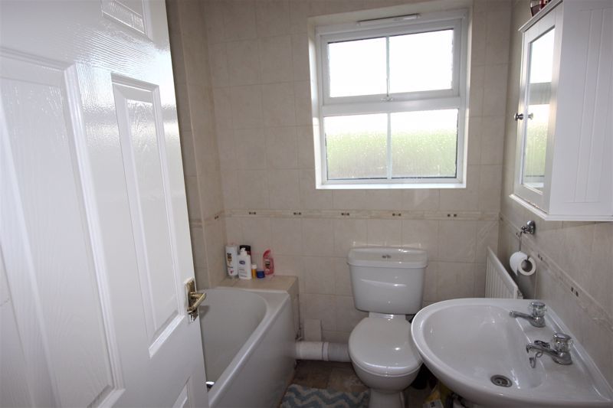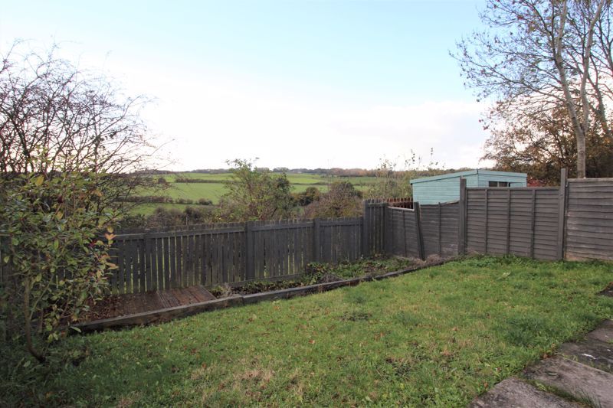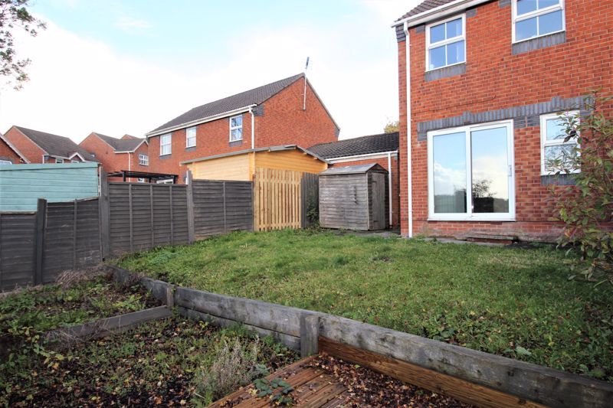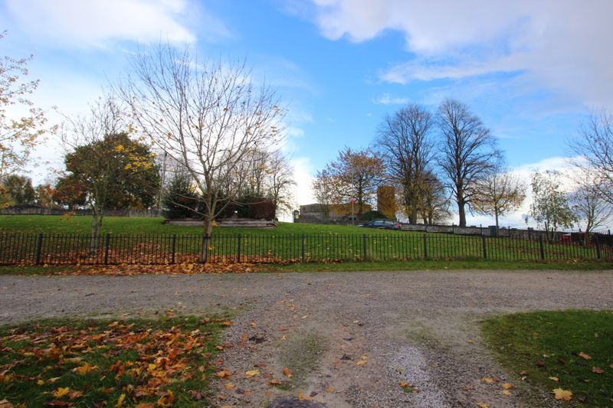2 bedroom
1 bathroom
2 bedroom
1 bathroom
Entrance Hallway - 14' 11'' x 5' 11'' (4.54m x 1.792m) - Composite entrance door opening to under stairs storage, radiator, laminate flooring and doors to the lounge, Artex ceiling and downstairs WC.
Kitchen - 9' 10'' x 6' 5'' (2.992m x 1.967m) - Fitted with a matching range of base and eye level units with rounded edged worktops, stainless steel sink with mixer tap, tiled splash-backs, built in oven and four ring gas hob with extractor hood over. Space for fridge/freezer, washing machine, radiator, Upvc double glazed window to front, Artex ceiling and tiled flooring.
Lounge - 13' 11'' x 12' 7'' (4.234m x 3.847m) - Two radiators, laminate flooring, ceiling cove, Upvc double glazed window to rear and Upvc Patio door opening onto garden patio.
Downstairs WC - 4' 11'' x 2' 9'' (1.51m x 0.837m) - With low flush WC and hand wash basin with tiled splash back, Artex ceiling, laminate flooring and radiator.
First Floor Landing - With shelved airing cupboard and water tank, loft access, Artex ceiling and carpet flooring.
Bedroom One - 11' 5'' x 12' 8'' (3.492m x 3.854m) - Upvc double glazed window to front, radiator, Artex ceiling and laminate flooring.
Bedroom Two - 12' 4'' x 6' 4'' (3.77m x 1.928m) - Upvc double glazed window to rear, radiator, Artex ceiling and laminate flooring.
Family Bathroom - 6' 3'' x 6' 0'' (1.907m x 1.840m) - The family bathroom is fitted with a white three piece suite comprising of panelled bath, shower screen with electric shower over, low flush WC and pedestal hand wash basin. Fully tiled walls and floor, wall cabinet, extractor fan, radiator and obscure uPVC window to the rear.
Outside - To the front of the property is area laid to lawn and gravel driveway leading to the detached single garage. Gated access to the rear garden with a paved patio, lawn and decking area fully enclosed and offering stunning views of the local countryside.
