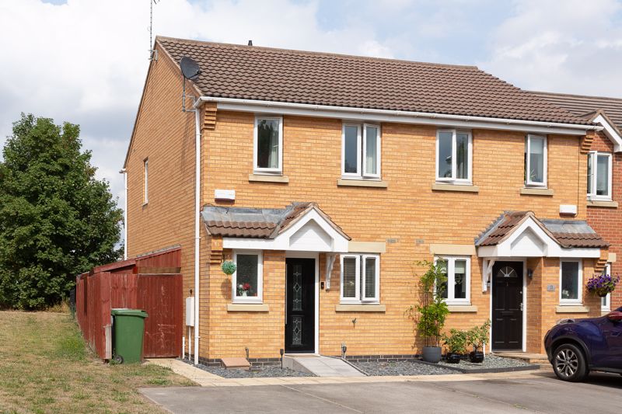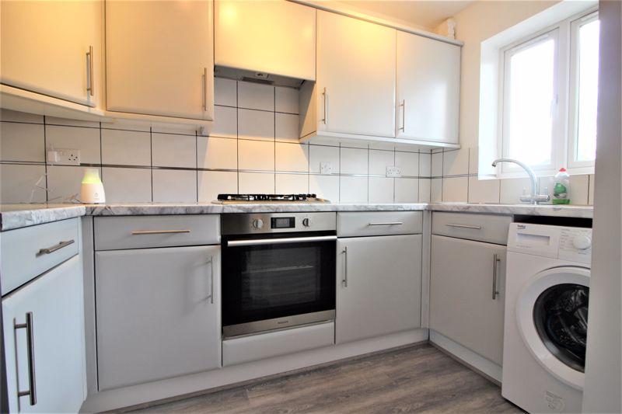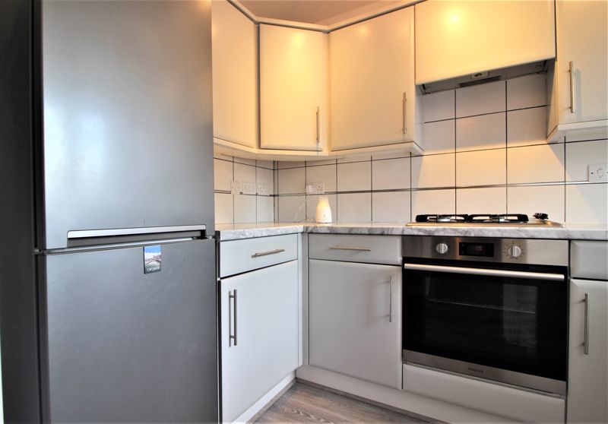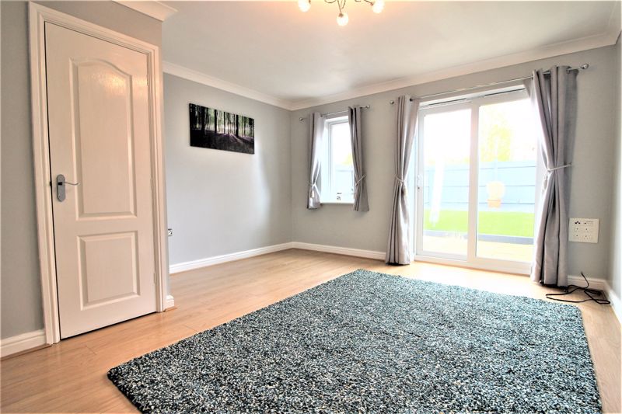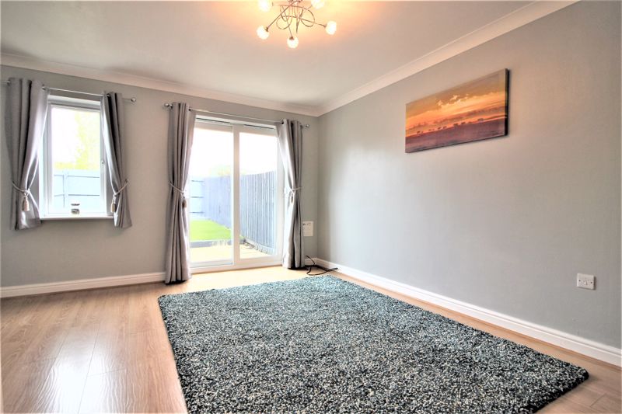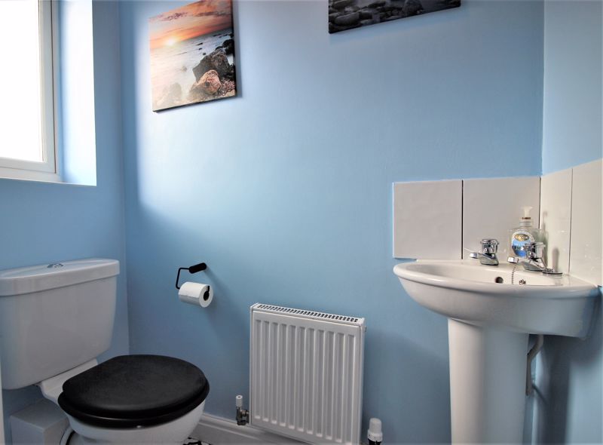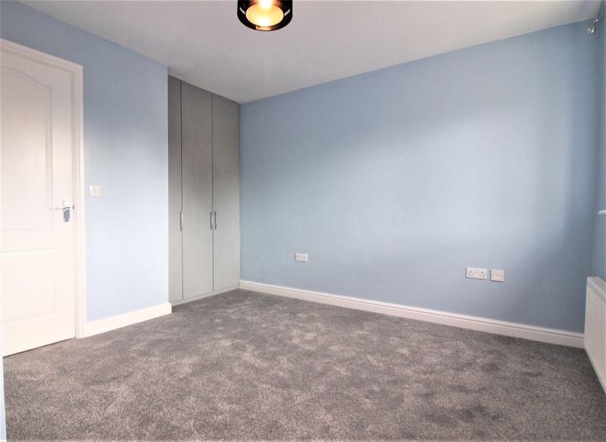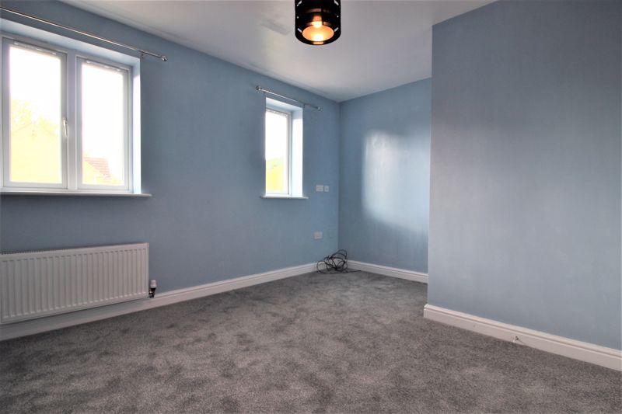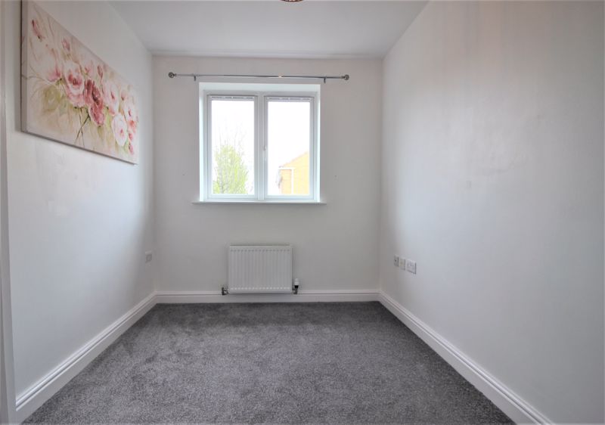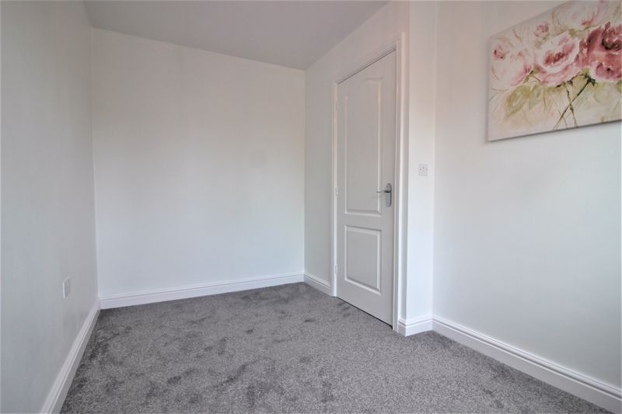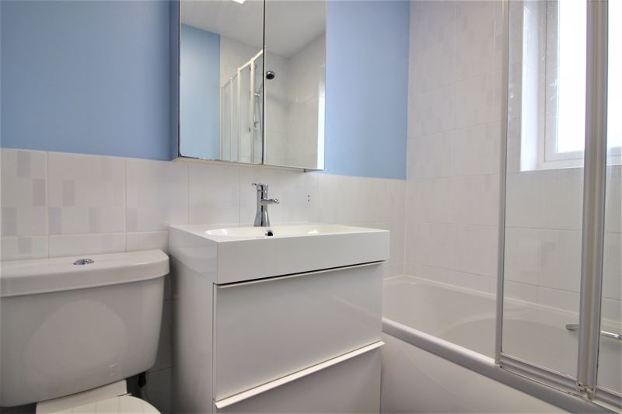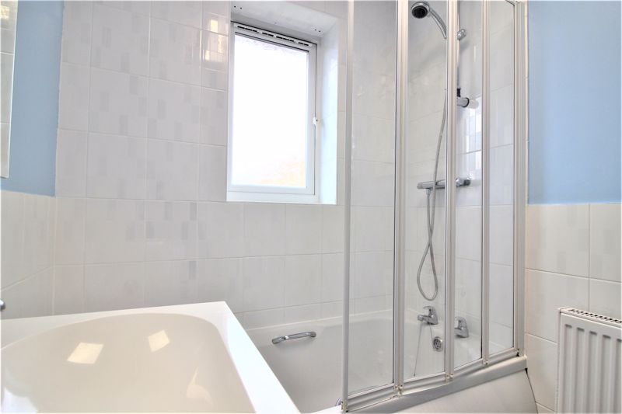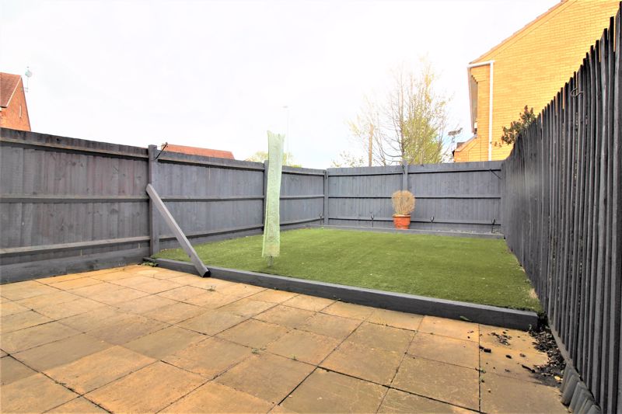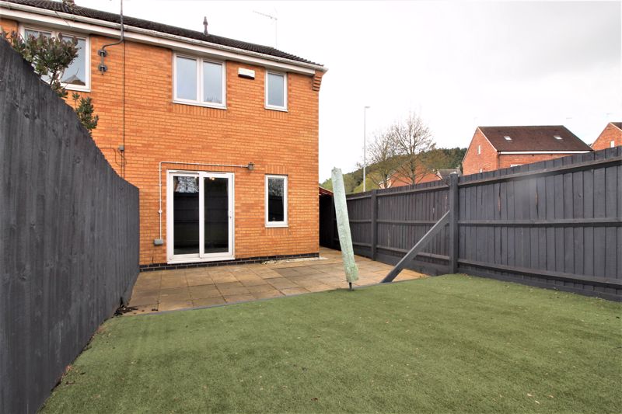2 bedroom
2 bathroom
2 bedroom
2 bathroom
Entrance Hallway - Accessed from the front aspect through a composite door with decorative glass panel. Click-vinyl flooring, decorative ceiling light, radiator and stairs to first floor landing. Doors leading to the lounge and downstairs WC.
Lounge/Diner - 15' 3'' x 12' 10'' (4.64m x 3.92m) - Laminate flooring, decorative ceiling light, radiator, TV and phone points. UPVC window and patio doors leading to rear garden.
Kitchen - 9' 7'' x 5' 8'' (2.93m x 1.72m) - Fitted with wall and base units incorporating roll edge laminate work surface inset with a one and a half stainless steel sink drainer with mixer tap. Integrated appliances include electric fan assisted oven, four ring gas hob and extractor fan over. Space and plumbing for washing machine. Click-vinyl flooring, tiled splash back and adjustable spotlights. UPVC window to front aspect.
WC - 5' 2'' x 2' 10'' (1.57m x 0.86m) - Fitted with a white two piece suite comprising a low flush WC and corner hand wash basin. Cushioned vinyl flooring, tiled splash back, ceiling light, radiator and obscure uPVC to front aspect.
First Floor Landing - Carpet flooring, decorative ceiling light, radiator and uPVC window to side aspect. Access to boarded loft and doors leading to all upstairs rooms. Benefiting from a storage cupboard that houses the combination boiler.
Bedroom One - 11' 7'' x 10' 10'' (3.53m x 3.30m) - Carpet flooring, decorative ceiling light, radiator and dual uPVC windows to front aspect. Benefiting from two fitted wardrobes.
Bedroom Two - 11' 10'' x 7' 3'' (3.60m x 2.20m) - Carpet flooring, decorative ceiling light, radiator and uPVC window to rear aspect.
Bathroom - 6' 7'' x 5' 5'' (2.01m x 1.65m) - Fitted with a white three piece suite comprising a low flush WC, hand wash basin housed in a vanity unit, panel bath having a mains fed shower over and bi-fold glass shower screen. Cushioned vinyl flooring, tiled splash back, ceiling panel light, radiator and obscure uPVC window to rear aspect.
Outside - To the front there are two parking spaces and low maintenance gravel. The rear can be accessed from the side of the property where you will find a shed with electricity supply and a sheltered storage area. The rear is fully enclosed having artificial grass, gravel borders and paved patio area.
