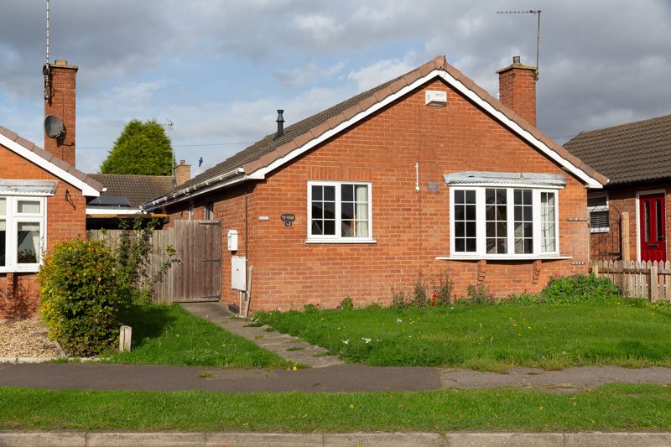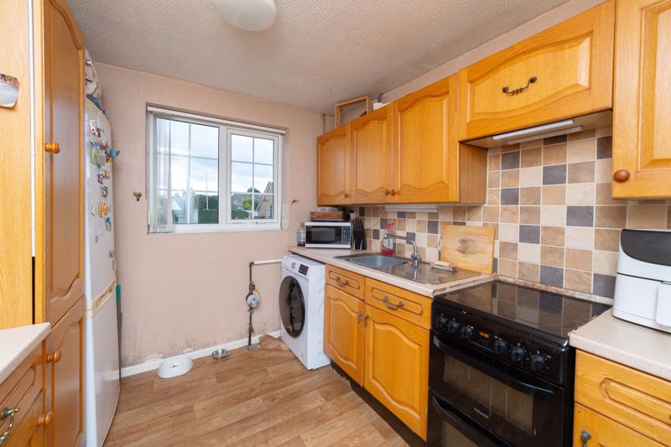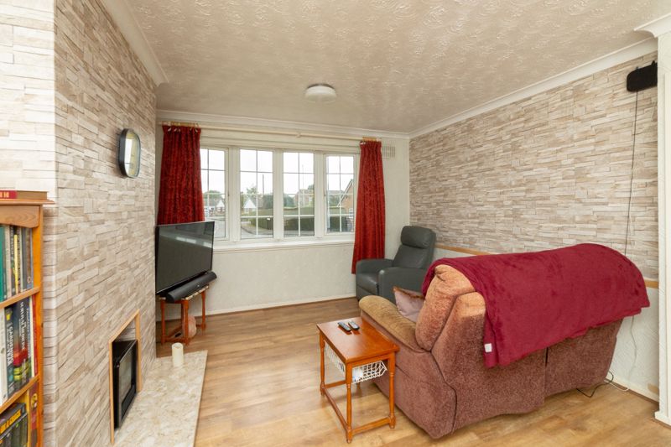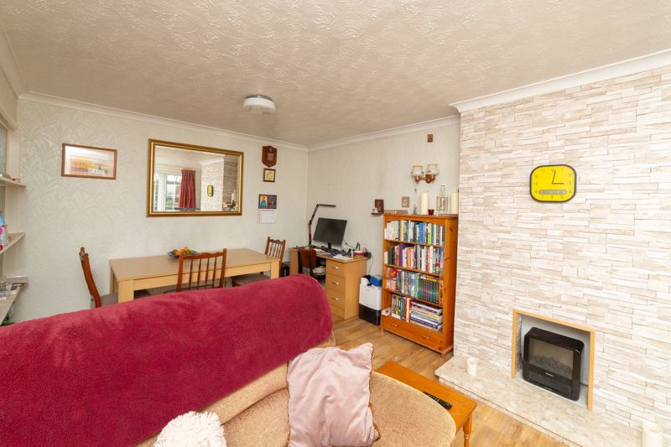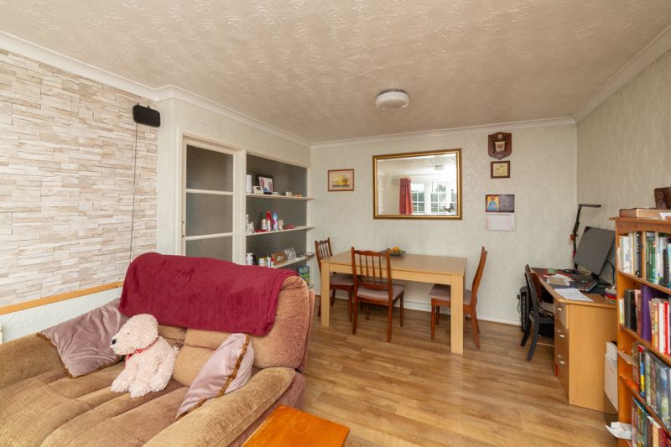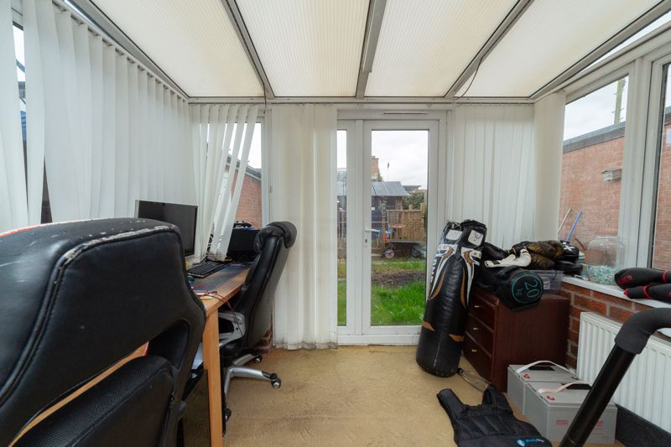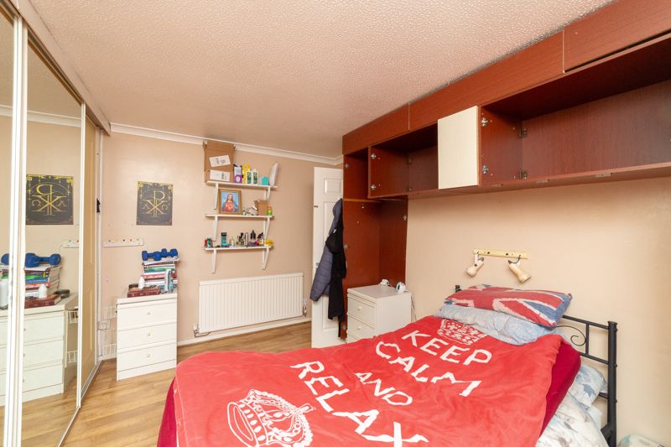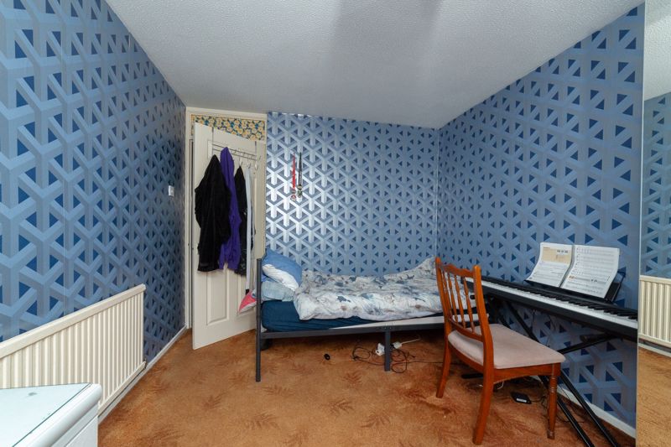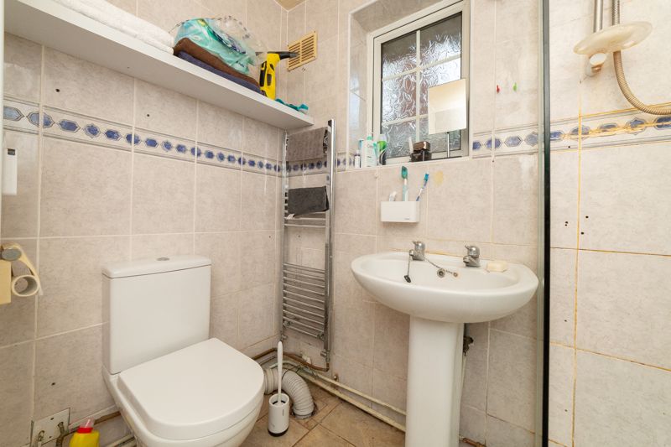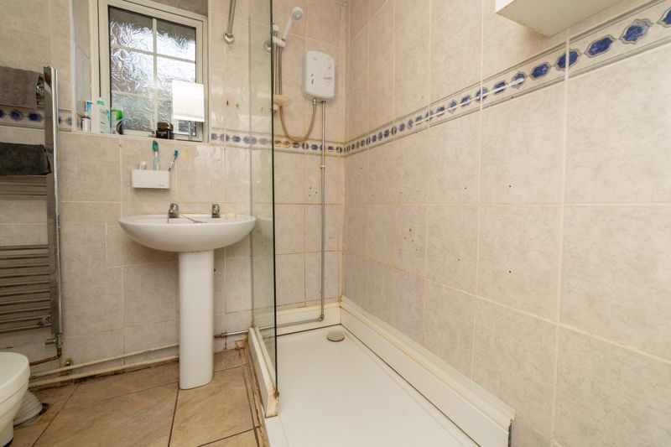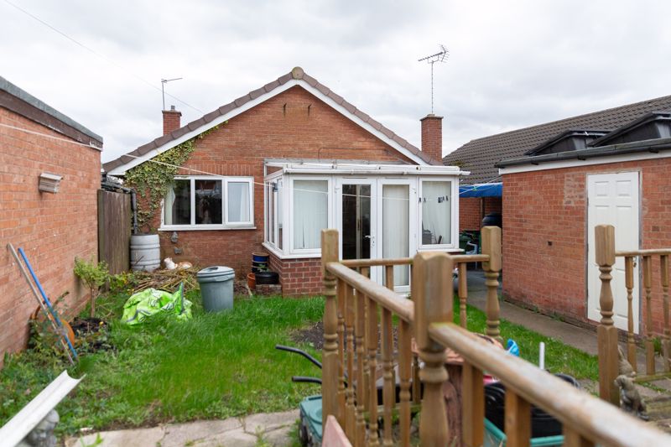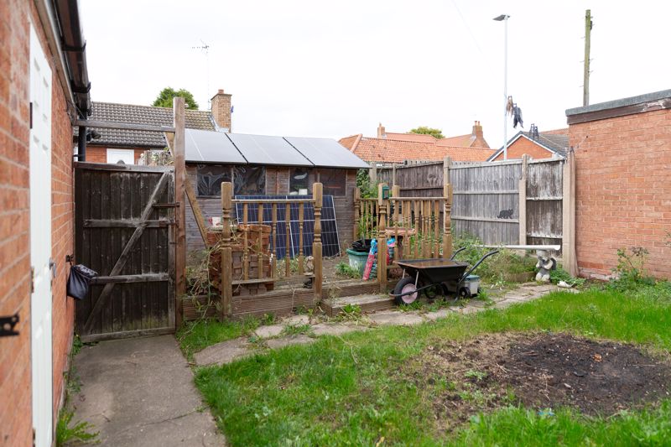2 bedroom
1 bathroom
2 bedroom
1 bathroom
Entrance Hallway - 9' 4'' x 4' 6'' (2.84m x 1.38m) - Accessed through a uPVC door with decorative glass panels. Laminate wooden flooring throughout, coving to ceiling and radiator. Storage cupboard that houses new boiler and two pendant ceiling lights.
Lounge/Diner - 16' 6'' x 11' 4'' (5.02m x 3.45m) - UPVC windows to front and side aspect, carpet flooring, coving to ceiling, radiator, electric fire with stone surround and fitted wooden cabinets to the dining area.
Kitchen - 8' 5'' x 9' 1'' (2.56m x 2.78m) - Arch way through to the kitchen, Fitted with wood effect wall and base units with roll top laminate work surface incorporating a stainless steel sink/drainer with mixer tap, double electric fan oven, 4 ring gas hob and extractor fan over. Space and plumbing for washing machine and under counter fridge freezer. wooden laminate flooring, coving to ceiling, uPVC window and door with glass panel to front aspect.
Master Bedroom - Fitted with light beech effect wardrobes, one bedside cabinet and headboard, carpet flooring, uPVC window to rear aspect aspect, coving to ceiling and radiator.
Bedroom Two - 9' 4'' x 9' 11'' (2.84m x 3.02m) - Carpet flooring, uPVC French doors to rear aspect and radiator.
Family Bathroom - 6' 3'' x 6' 5'' (1.90m x 1.96m) - Fitted with a white 2 piece suite which comprises of low flush wc and sink that is housed in a vanity unit with mixer tap. Walk in mains fed shower with hand rails, perspex screen and rail for curtain. Fully tiled walls with aqua board where shower is. Obscure window to side aspect and cushioned vinyl flooring.
Outside - Fully fenced boundaries and paths leading to the front door and side garden which is paved. To the front there are mature shrubs and low maintenance gravel. The main garden has an area laid to lawn with planted borders and decking.
Conservatory - Half brick conservatory with views of the rear garden.
