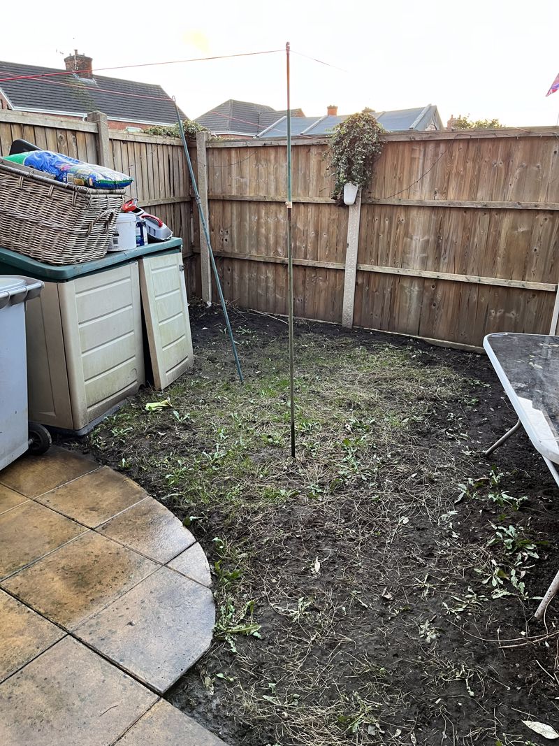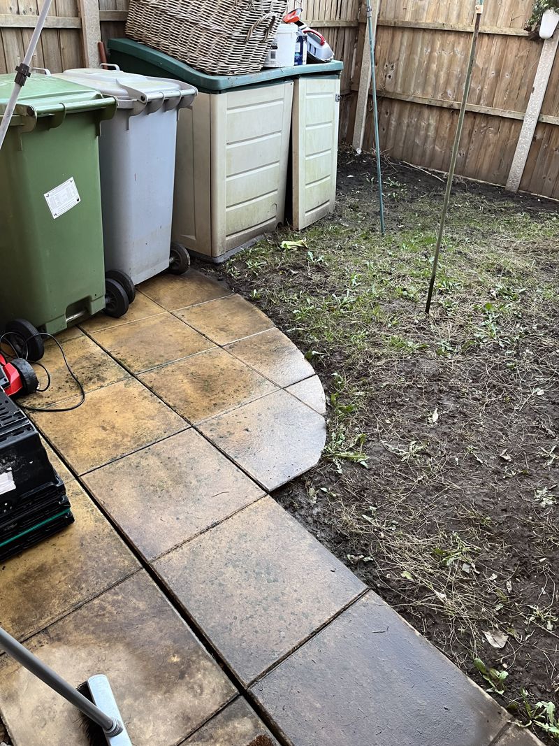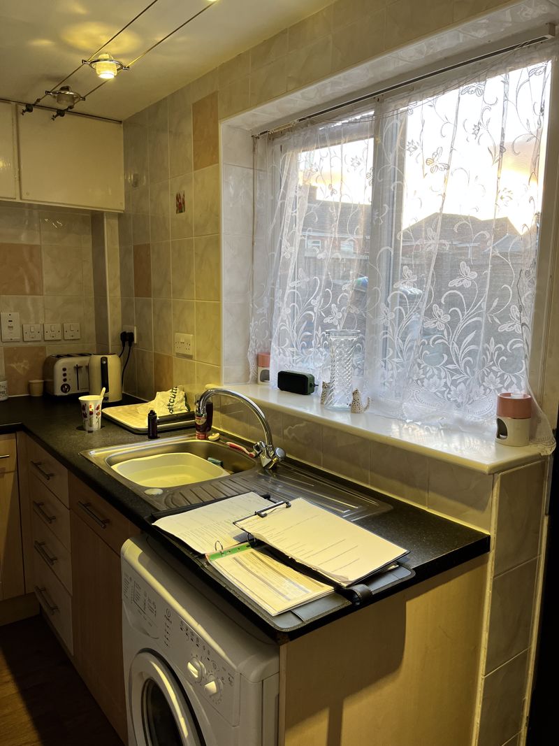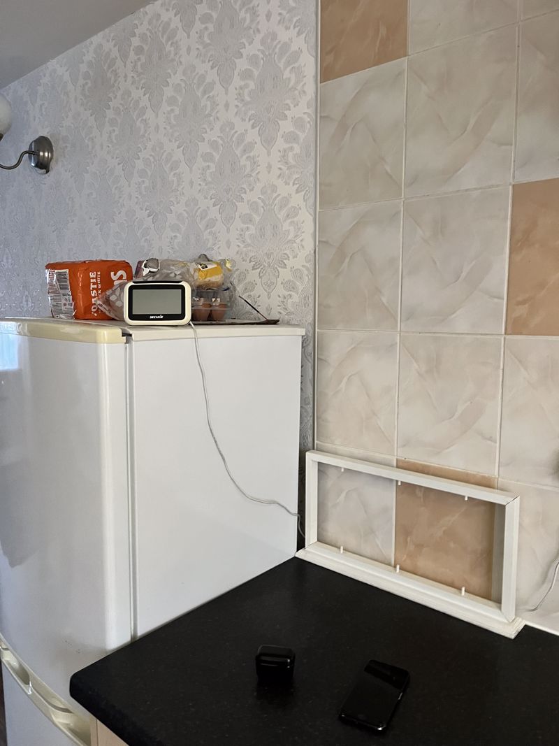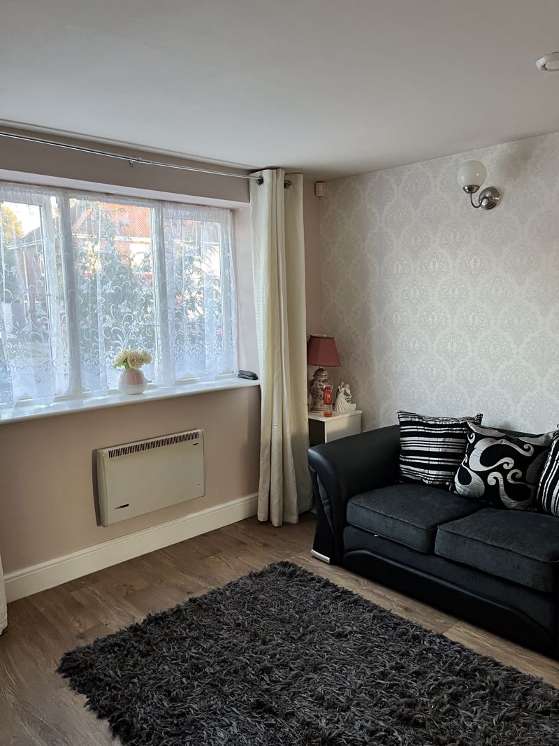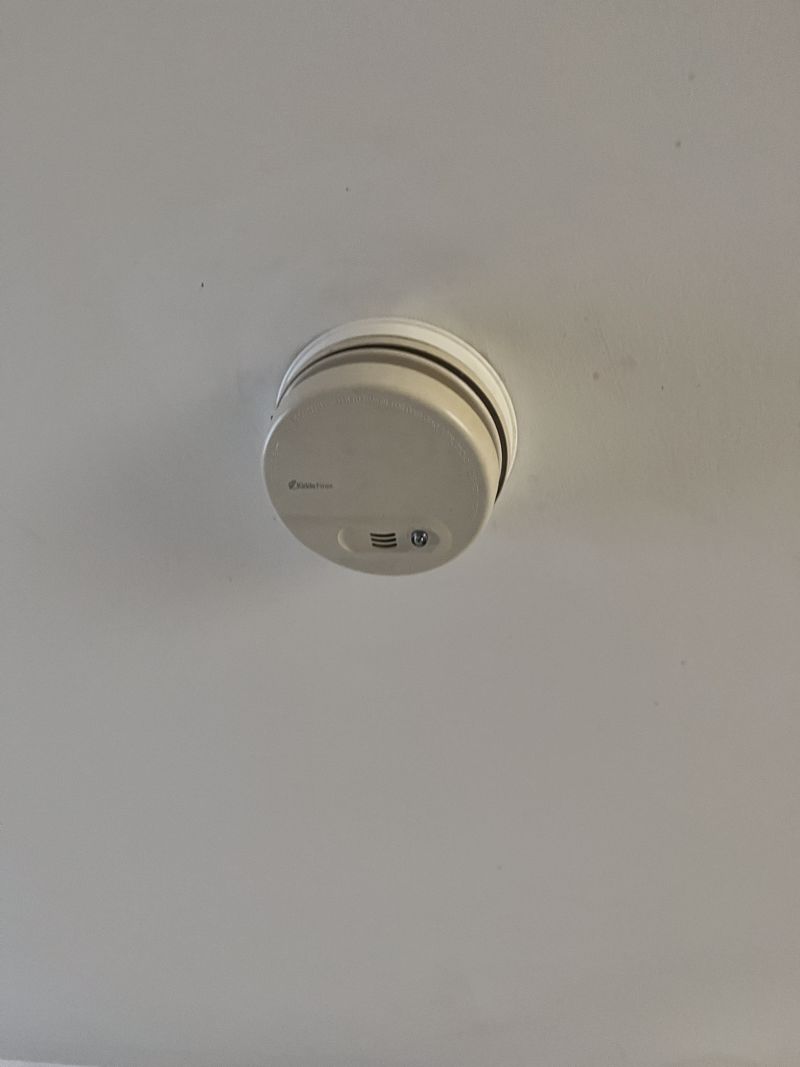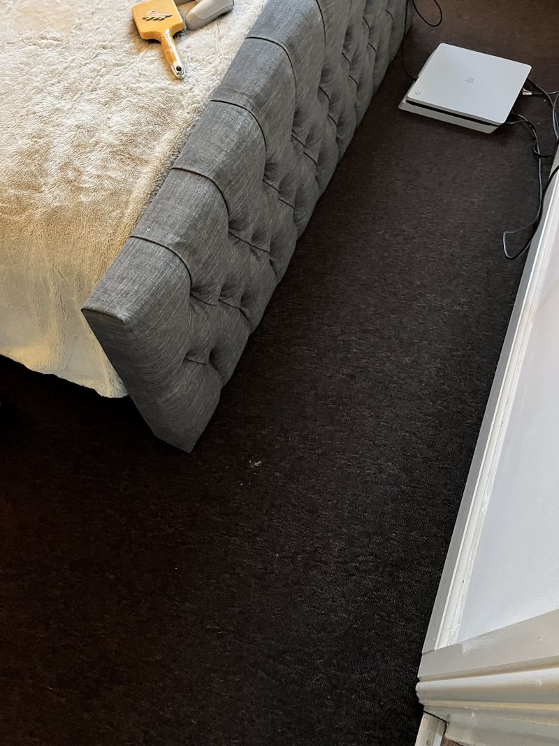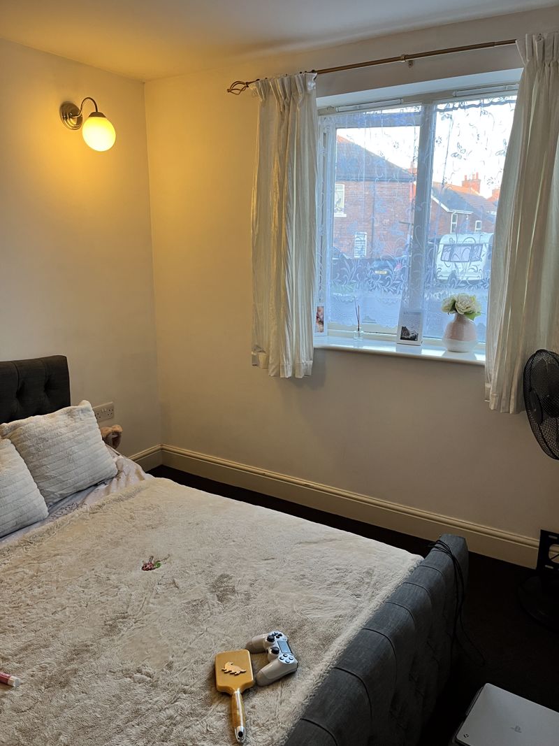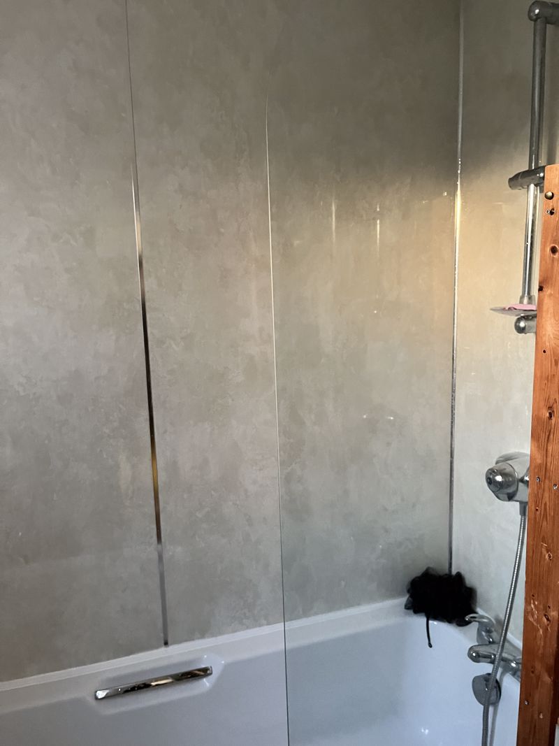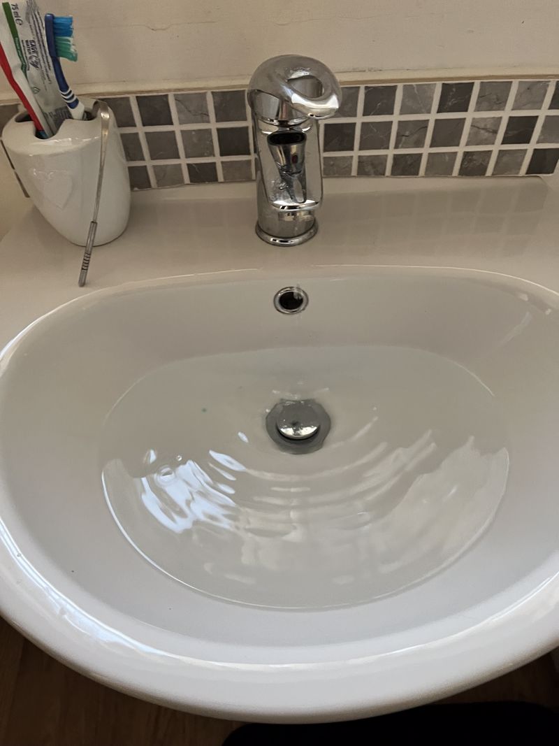1 bedroom
1 bathroom
1 bedroom
1 bathroom
1st Property Inspection 10th Nov 23 - Door Lock. Handle on outside doesn't appear to connect with the inside handle. When door unlocked can open from inside but not outside. Wash Basin. Very slow to drain away water.
Kitchen - 11' 9'' x 10' 9'' (3.58m x 3.28m) - Open plan L shaped kitchen leading into lounge, comprising a range of base units with roll top work surfaces over inset with a stainless steel sink, drainer and mixer tap. Integrated appliances include an electric oven and electric four ring hob with extractor over. Space and plumbing for washing machine, tiled splash backs, wall mounted heater, built in airing cupboard housing the hot water cylinder and uPVC window to the rear aspect.
Lounge - 11' 2'' x 10' 3'' (3.40m x 3.12m) - With vinyl flooring, wall mounted electric heater, wall light, uPVC window to the front aspect, TV and BT points.
Bedroom - 12' 3'' x 8' 6'' (3.73m x 2.59m) - With carpet flooring, uPVC window to the front aspect, electric heater, wall light and TV point.
Bathroom - 7' 10'' x 5' 10'' (2.39m x 1.78m) - Fitted with a three piece suite comprising of bath with shower overhead, wash basin and WC. Wall mounted heated towel rail, vinyl flooring, door to the kitchen and obscure window to the rear.
Garden - 0 - Enclosed private garden to the rear aspect which is laid to lawn. At the front of the property there is a dedicated off-road parking space.
