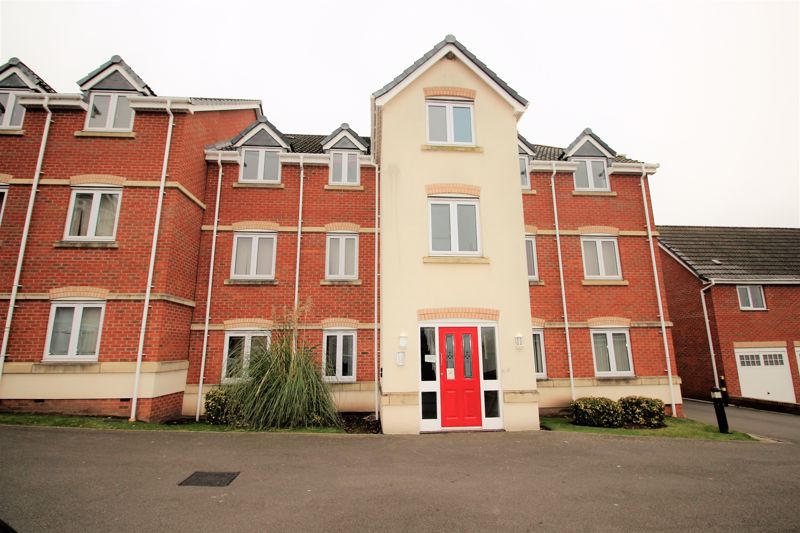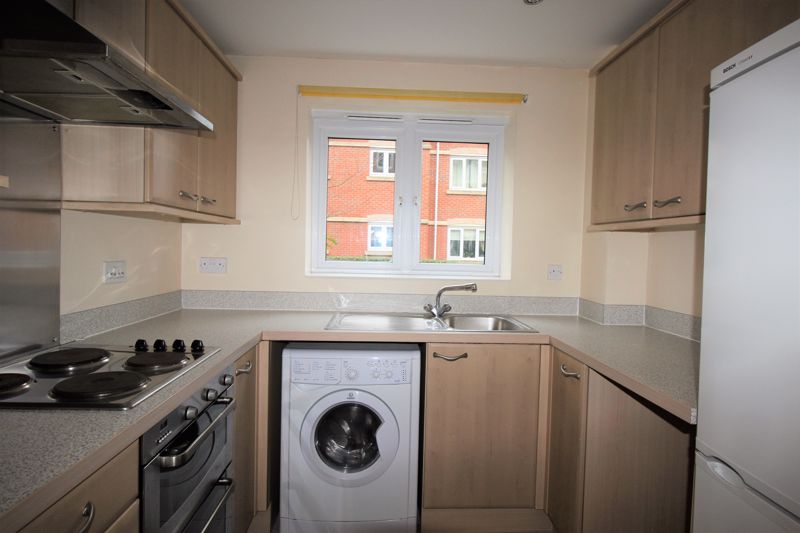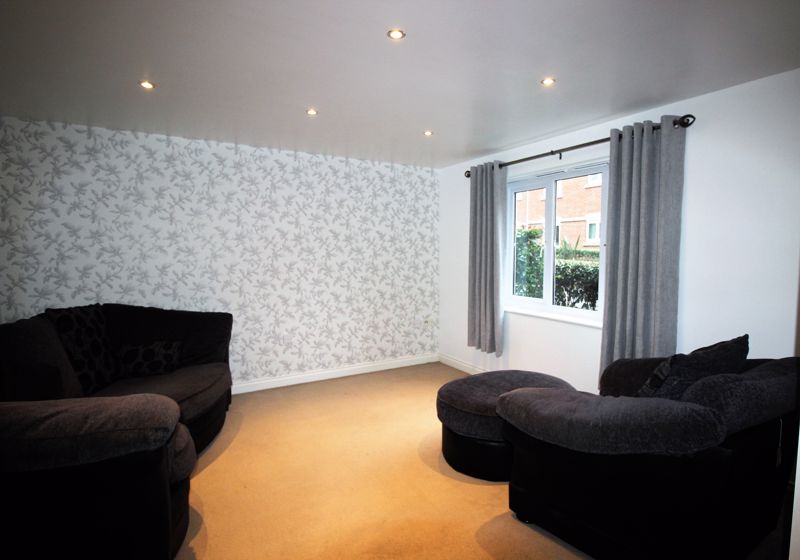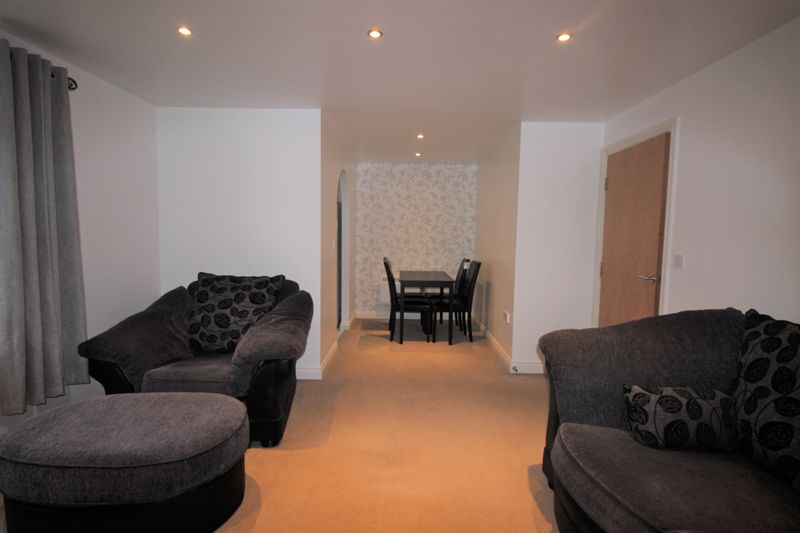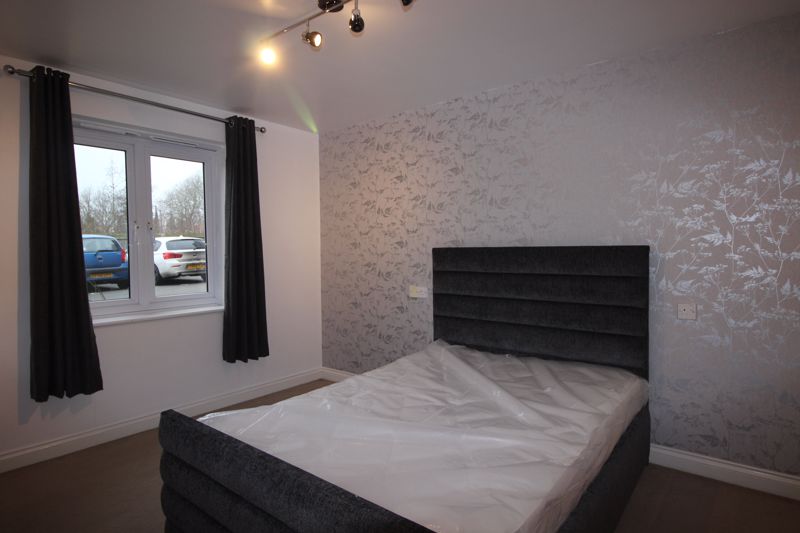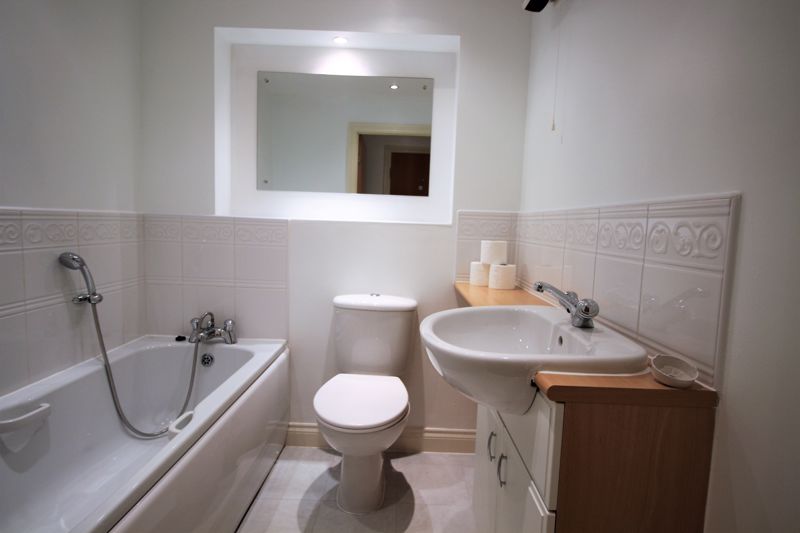2 bedroom
2 bathroom
2 bedroom
2 bathroom
Entrance Hall - 0 - Accessed through a communal entrance and having carpet flooring, electric heater, intercom system and cupboard housing boiler.
Lounge/Dining - 20' 8'' x 12' 7'' (6.29m x 3.83m) - Having carpet flooring, UPVC window to the front aspect, two electric heaters, BT point, TV point and wood door to entrance hall.
Kitchen - 7' 7'' x 8' 0'' (2.31m x 2.44m) - Fitted with a range of matching wall and base units having work surfaces over inset with a stainless steel sink and drainer. Appliances include electric oven with four ring hob and extractor hood, fridge freezer and washing machine. Tiled flooring and uPVC window to the front aspect.
Master Bedroom - 12' 8'' x 9' 6'' (3.86m x 2.89m) - Having carpet flooring, UPVC window to rear, electric heater, TV point and BT point.
En-suite - Fitted with a three piece suite comprising of shower cubicle, low flush WC and wash hand basin set in vanity unit. Tiled splash backs, extractor fan and tiled flooring.
Bedroom Two - Having carpet flooring, electric heater and uPVC window to rear aspect.
Bathroom - 6' 0'' x 6' 1'' (1.83m x 1.85m) - Fitted with a three piece suite consisting of a white paneled bath with shower over, low flush WC and hand wash basin set in vanity unit. Tiled splash backs, tiled flooring, large wall mounted mirror and shaver point.
Externally - The property comes with one allocated parking space in a gated car park.
