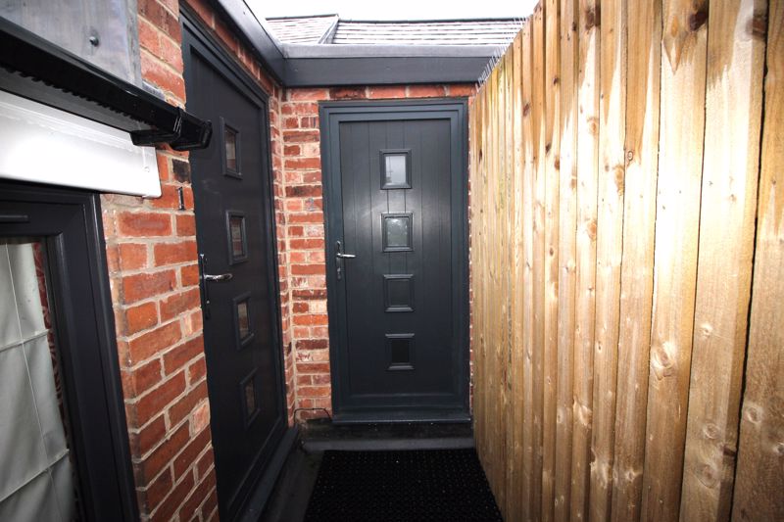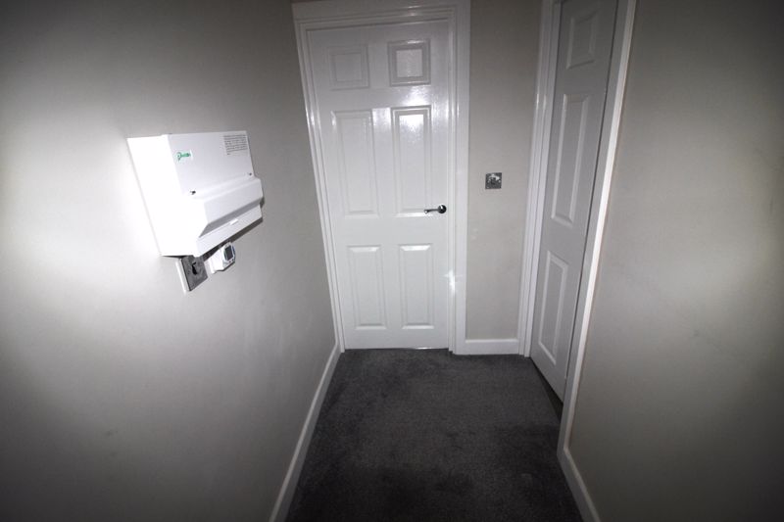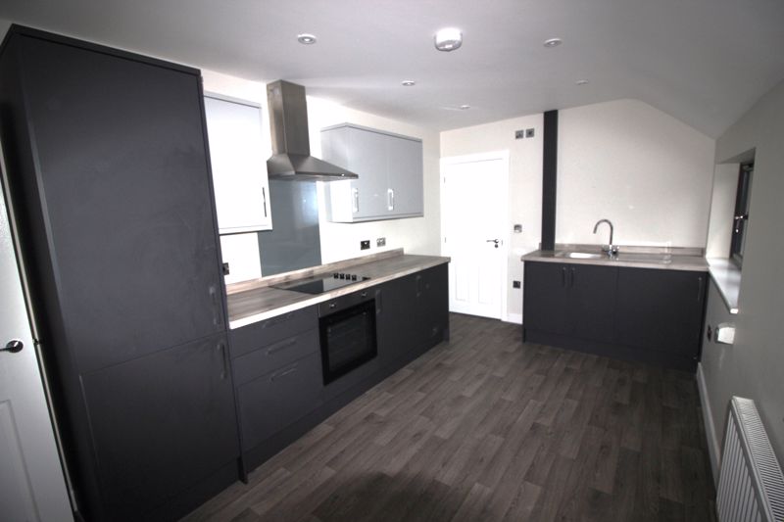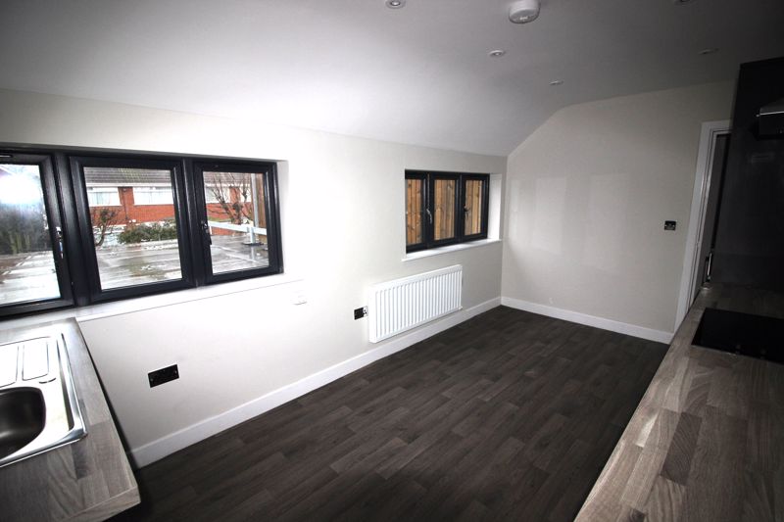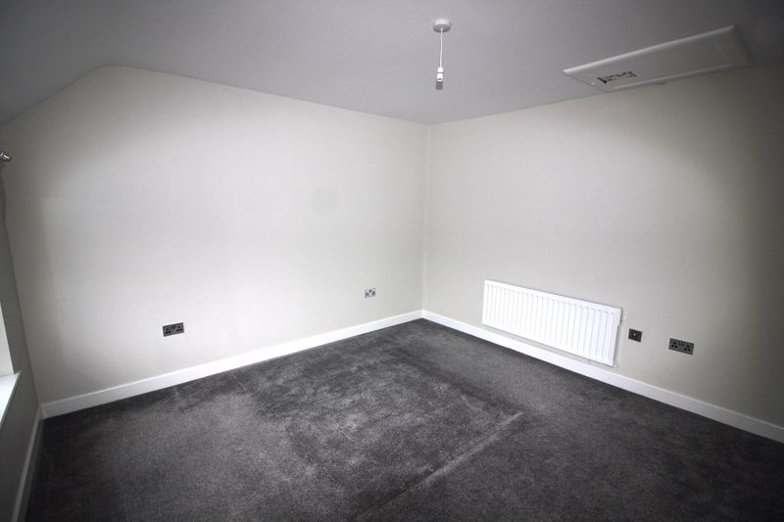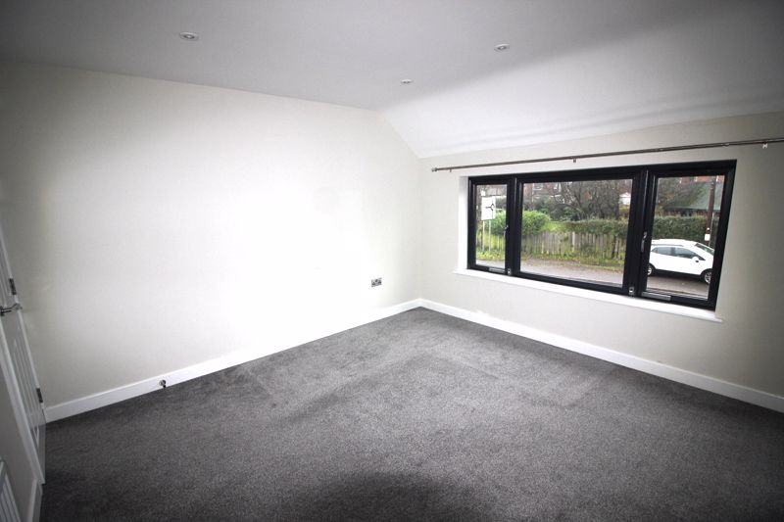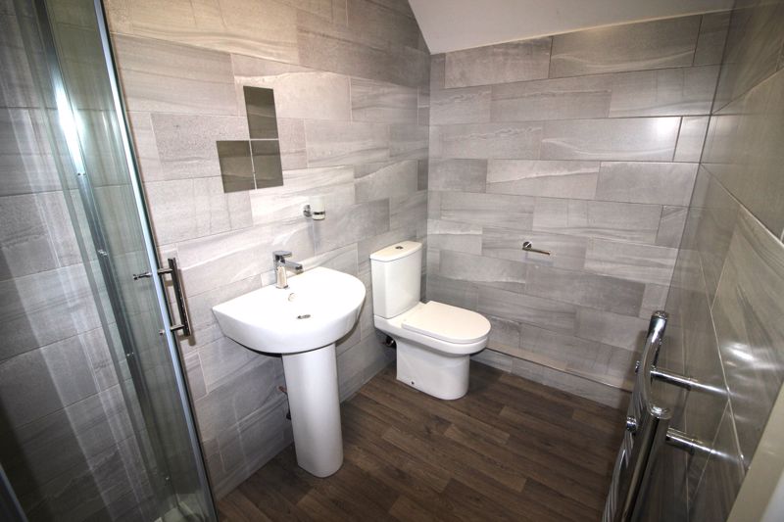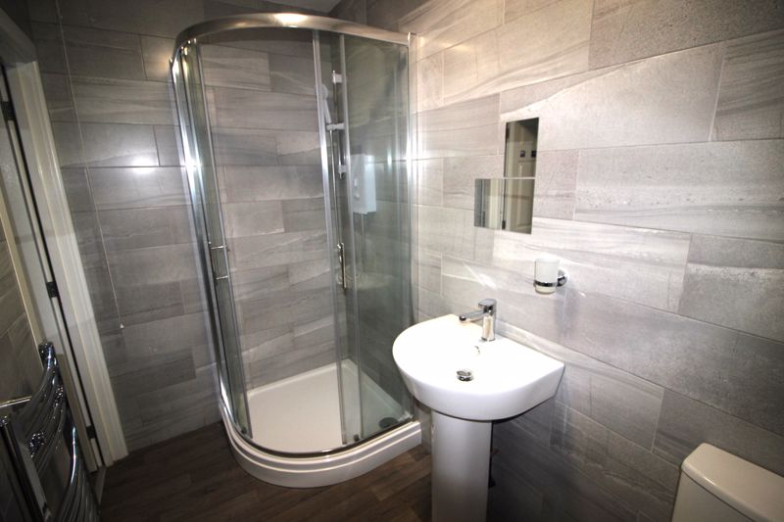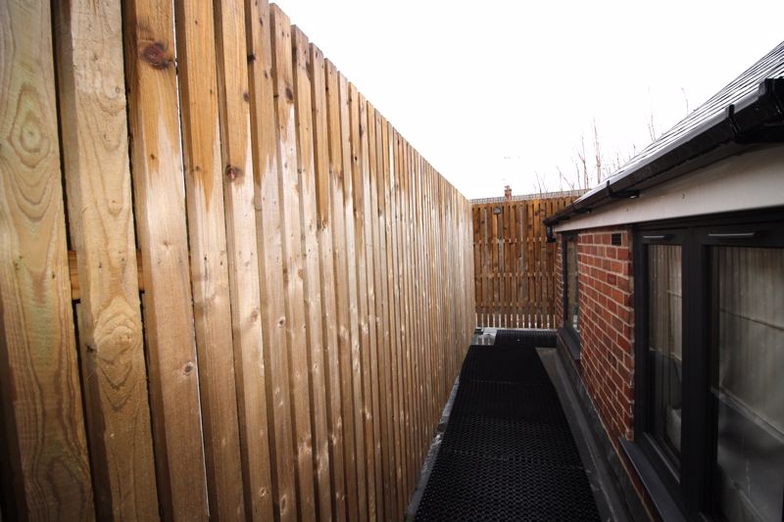1 bedroom
1 bathroom
1 bedroom
1 bathroom
Entrance Hall - Enter through the composite door into the entrance hall, with carpet flooring and doors leading to the kitchen and lounge.
Kitchen - 15' 9'' x 9' 0'' (4.80m x 2.75m) - The kitchen is fitted with wall and base units, square edged worksurfaces with inset stainless steel sink, drainer and mixer tap. Integrated appliances including fridge/freezer, washing machine, electric oven and induction hob. Wood effect vinyl flooring, two uPVC windows and door leading into the shower room.
Lounge - 12' 4'' x 12' 8'' (3.76m x 3.86m) - With carpet flooring, uPVC window to the front and radiator.
Bedroom - 12' 3'' x 11' 11'' (3.73m x 3.63m) - With carpet flooring, radiator and uPVC window to the front aspect.
Shower Room - 8' 10'' x 4' 8'' (2.69m x 1.42m) - The shower room is fitted with a corner shower unit and electric shower. Low flush WC and hand wash basin. Tiled walls, vinyl flooring and ladder style radiator.
