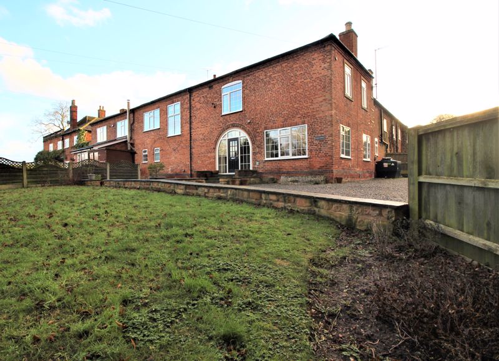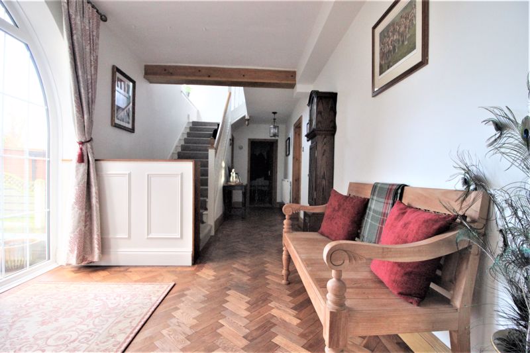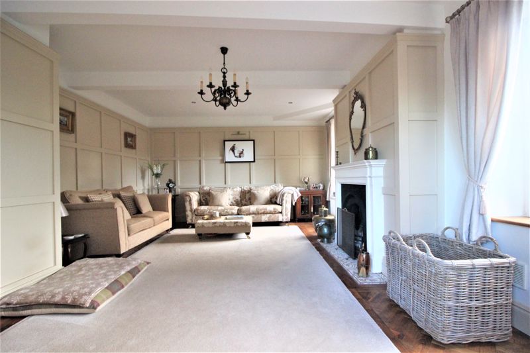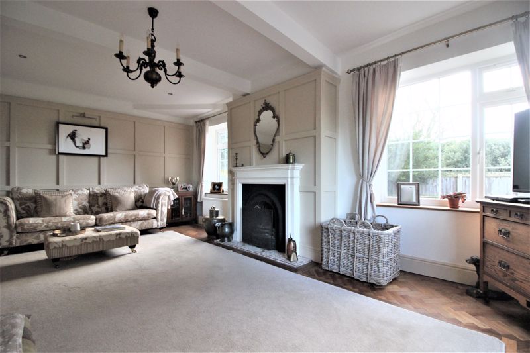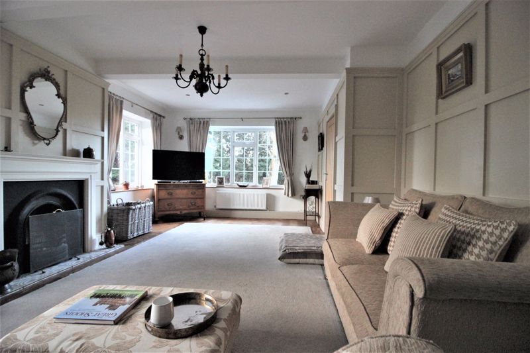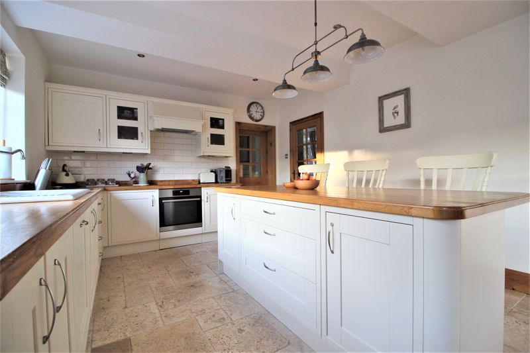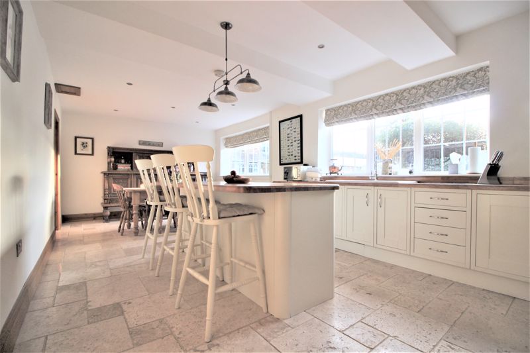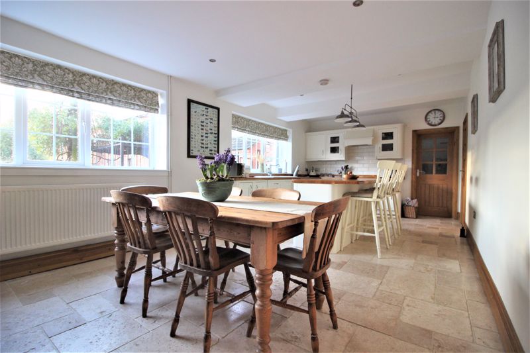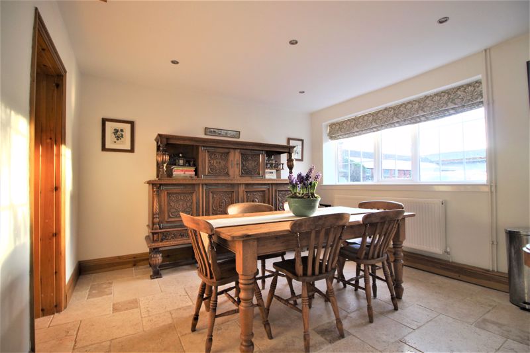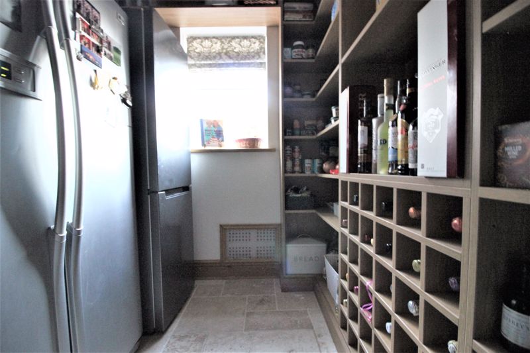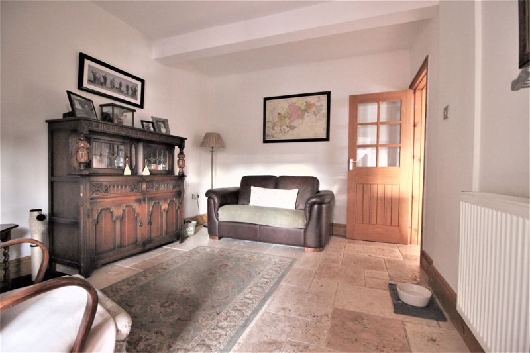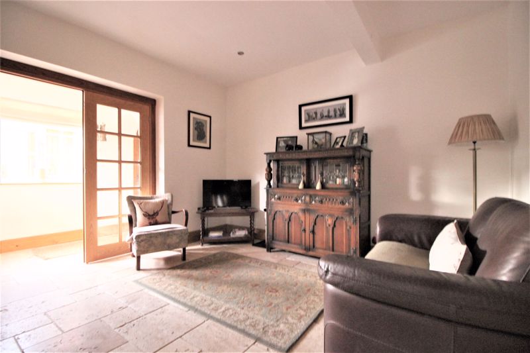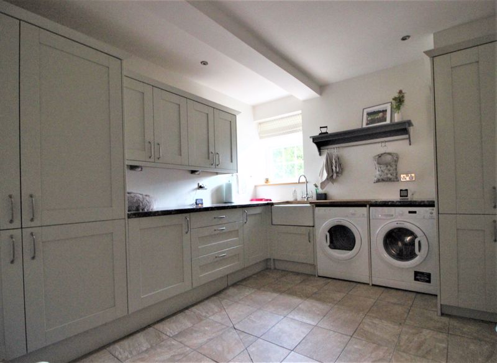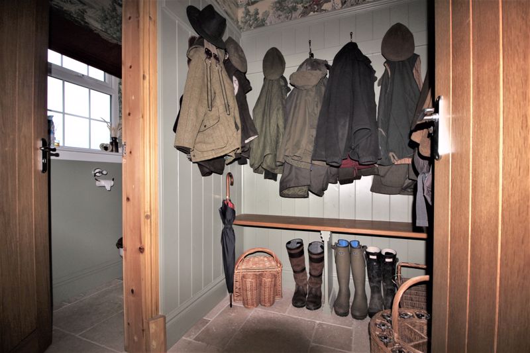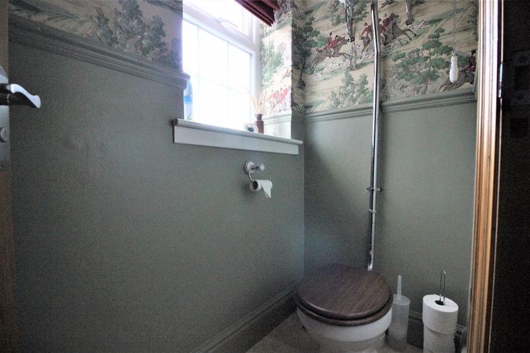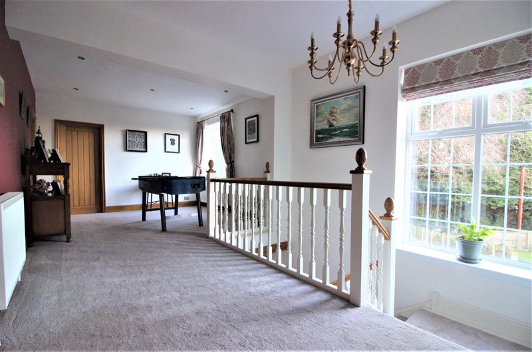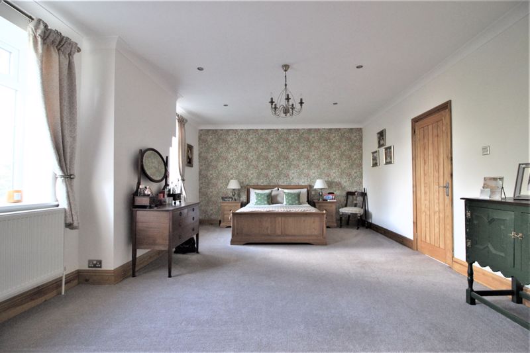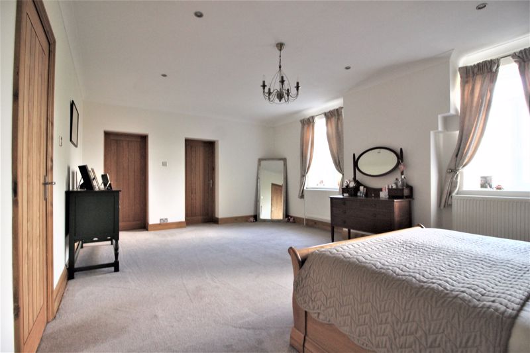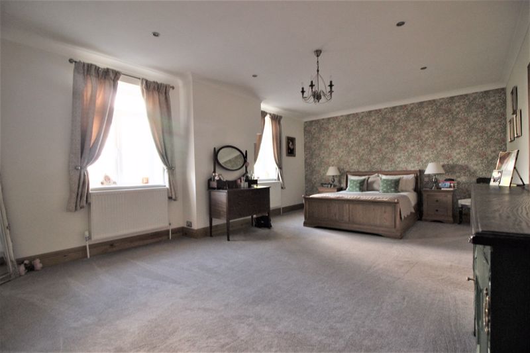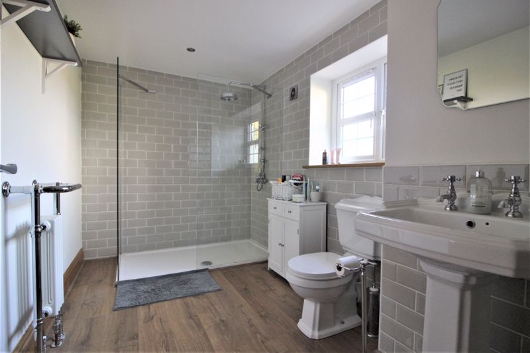4 bedroom
3 bathroom
4 bedroom
3 bathroom
Entrance Hall - Accessed through a composite door with side panels to the front aspect and having Parquet flooring, two radiators, under stairs storage cupboard, two ceiling light fittings and stairs off to the first floor landing.
Cloakroom - 4' 11'' x 5' 9'' (1.49m x 1.76m) - With sandstone tiled flooring, ceiling light fitting and door to the WC.
WC - Fitted with a traditional high level WC, sandstone tiled flooring, electric heater and obscure uPVC window to the front aspect
Lounge - 22' 3'' x 12' 4'' (6.77m x 3.77m) - Feature modern cast iron open fire with stone surround and tiled hearth. Dual aspect uPVC windows, Parquet flooring, two radiators, ceiling spotlights, chandelier and wall lights, Bt & Tv point.
Kitchen Diner - 12' 0'' x 24' 6'' (3.67m x 7.47m) - Fitted with a range of matching neutral wall and base units including a central island, having solid Oak rounded and routed work surfaces over inset with a traditional white ceramic sink, drainer and mixer tap. Integrated appliances include electric oven, induction hob with extractor over and dishwasher. Sandstone tiled flooring, two uPVC windows to the rear aspect, under cabinet lighting, radiator and ceiling spotlights.
Larder - Accessed from the kitchen and is fully fitted with floor to ceiling shelving and a 36 bottle wine rack. Space for American fridge freezer, sandstone tiled flooring, uPVC window, and ceiling spotlights.
Second Reception Room - 12' 7'' x 10' 4'' (3.84m x 3.16m) - With sandstone tiled flooring, ceiling spotlights, radiator and Tv point.
Utility Room - 12' 5'' x 11' 4'' (3.79m x 3.46m) - Fitted with a range of neutral wall and base units having roll top worksurfaces over inset with a Belfast sink and mixer tap. Oil boiler housed in cupboard, uPVC window to the side aspect, space and plumbing for a washing machine, under cabinet lighting and ceiling spot lights. Tiled wet room flooring which slopes towards a drain allowing the perfect space for dog washing etc.
Rear Entrance Hall - Accessed through a uPVC door from the rear aspect and having sandstone tiled flooring, built in storage cupboard and ceiling light fitting.
Landing - Bright and spacious landing giving access to all first floor rooms and benefitting from a built in storage cupboard with loft access and ladders. Two uPVC windows to the front aspect, carpet flooring, two radiators, chandelier and ceiling spotlights.
Master Bedroom - 21' 4'' x 13' 6'' (6.51m x 4.12m) - With carpet flooring, two uPVC windows to the side aspect with countryside views, two radiators, chandelier and ceiling spotlights. doors off to the walk in wardrobe and en-suite shower room.
Walk In Wardrobe - Fitted with floor to ceiling drawers, curved rails and pull out shoe racks. Carpet flooring, uPVC window to the rear aspect, radiator and ceiling spotlights.
Ensuite - 11' 8'' x 6' 5'' (3.55m x 1.95m) - Fitted with a three piece suite comprising of double shower cubicle with mixer shower, pedestal wash basin and low flush WC. Tiled splashbacks, obscure uPVC window, traditional radiator, ceiling spotlights and extractor fan.
Bedroom Two - 8' 2'' x 12' 11'' (2.49m x 3.94m) - With carpet flooring, uPVC window to the front aspect, radiator and pendant light fitting.
Bedroom Three - 9' 10'' x 11' 6'' (2.99m x 3.50m) - With carpet flooring, uPVC window to the rear aspect, built in storage, radiator and pendant light fitting.
Bedroom Four - 8' 8'' x 10' 10'' (2.64m x 3.29m) - With carpet flooring, uPVC window to the rear aspect, loft access with ladders, radiator and pendant light fitting.
Family Bathroom - 9' 0'' x 10' 4'' (2.74m x 3.16m) - Fitted with a four piece suite comprising of free standing roll top bath with mixer tap, corner cubicle with mixer shower, pedestal wash basin and low flush WC. Laminate flooring, tiled splash backs, traditional radiator, obscure uPVC window to the rear aspect and built in storage cupboard.
Externally - The front of the property is fully enclosed with a gravelled driveway, lawn and further patio area. To the rear of the property is an enclosed courtyard with outside storage and dog kennel. There is also an allocated parking space to the rear of the property.
