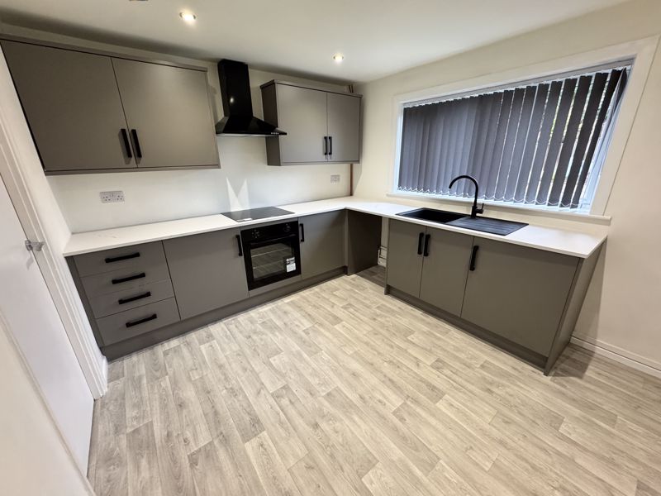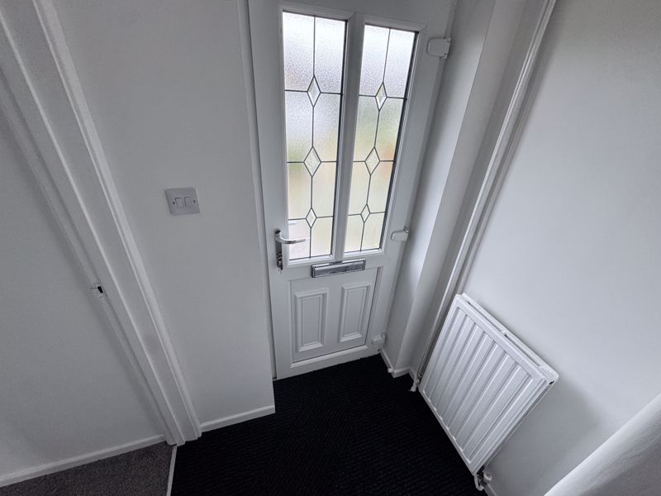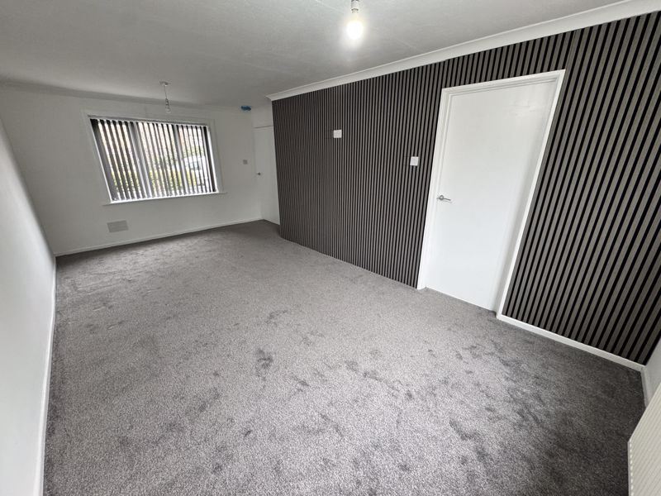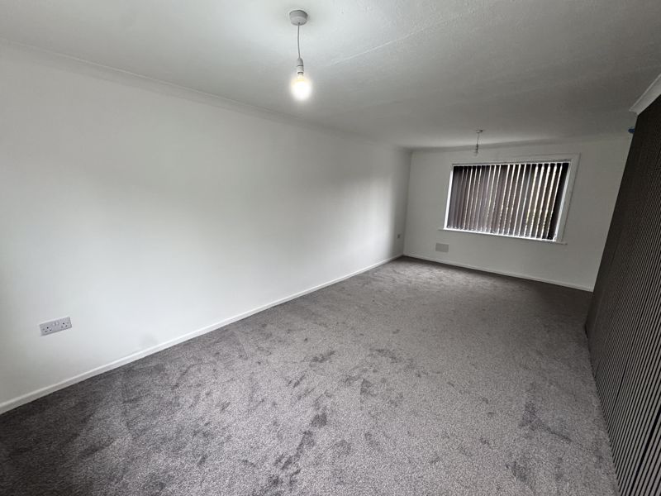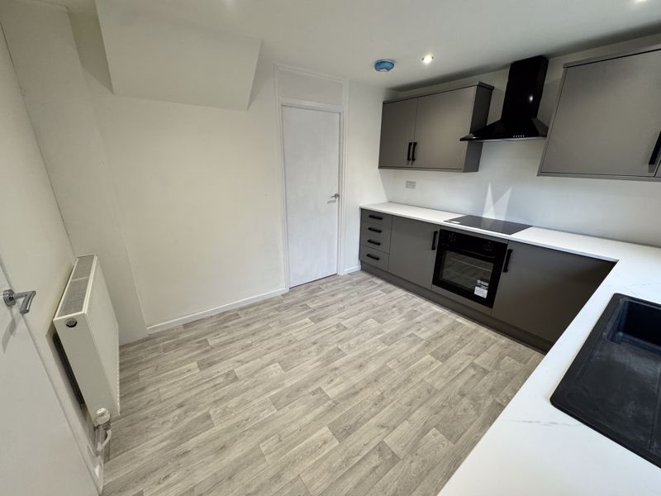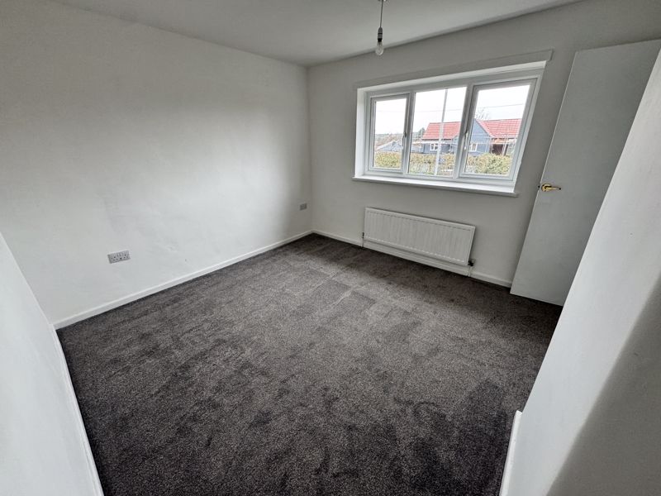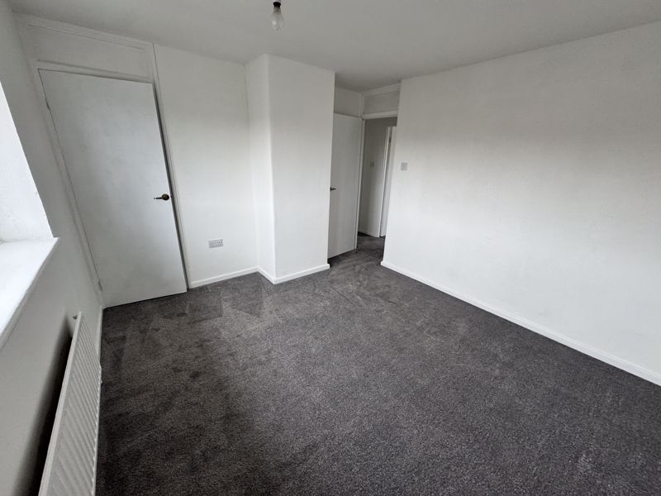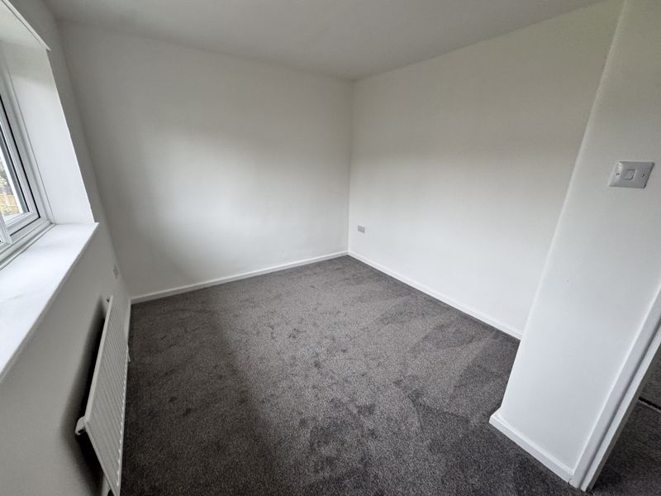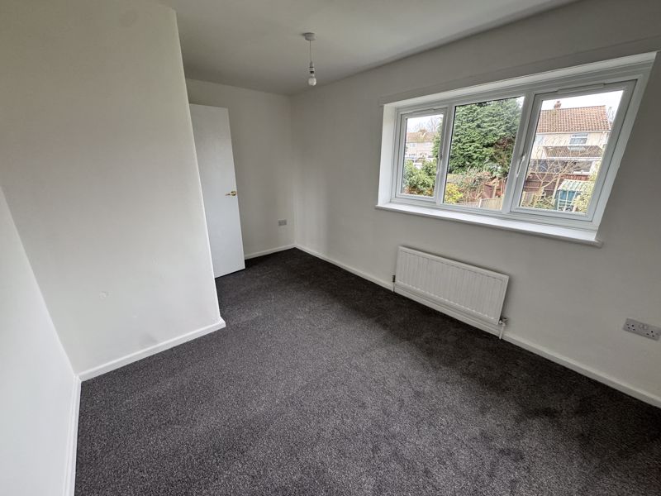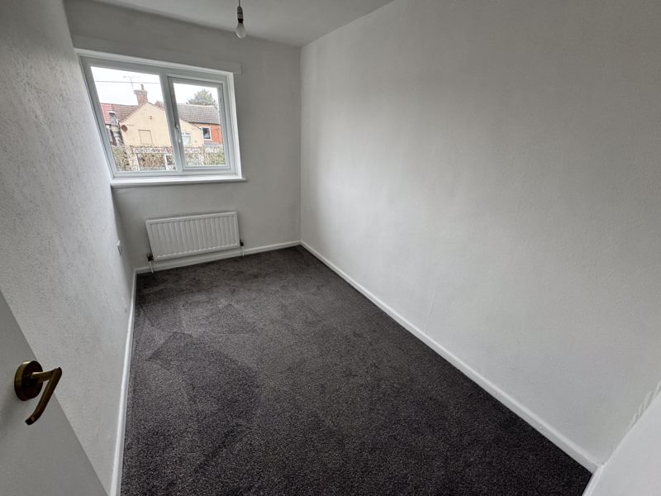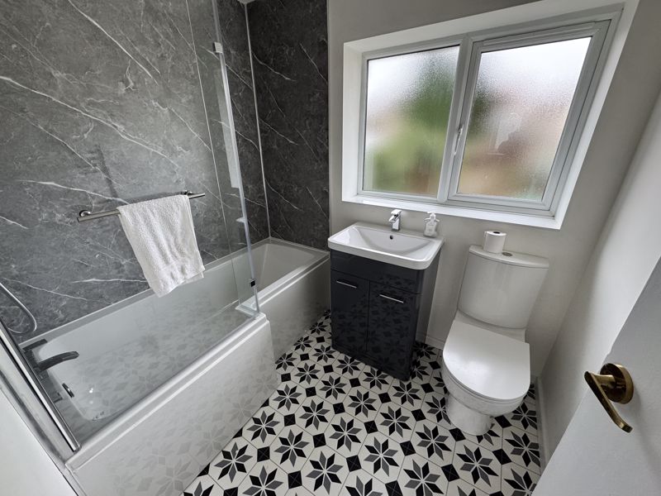3 bedroom
1 bathroom
3 bedroom
1 bathroom
Entrance Hall - Enter through the uPVC door into the entrance hall with carpet flooring, radiator and stairs off to the first floor.
Lounge - 19' 8'' x 11' 4'' (5.99m x 3.46m) - Dual aspect windows to front and rear of property. New carpet flooring, radiator, and wood affect acoustic feature wall. Doors leading to the kitchen/diner and entrance hall.
Kitchen/Diner - 9' 10'' x 11' 1'' (2.99m x 3.39m) - A newly fitted modern kitchen with wall and base units, square edge worksurfaces' with inset composite sink, drainer and mixer tap. Integrated oven, hob and extractor fan. Space and plumbing for washing machine and freestanding fridge/freezer.
Utility Room - 9' 8'' x 7' 3'' (2.95m x 2.22m) - With door to the side elevation.
First Floor Landing - With carpet flooring, doors to the three bedrooms, family bathroom and airing cupboard housing boiler. Loft access.
Bedroom One - 10' 4'' x 11' 7'' (3.16m x 3.52m) - With carpet flooring, storage cupboard and uPVC window to the front aspect.
Bedroom Two - 9' 0'' x 13' 8'' (2.75m x 4.17m) - With carpet flooring, radiator and uPVC window to the rear aspect.
Bedroom Three - 10' 8'' x 6' 5'' (3.25m x 1.95m) - With carpet flooring, radiator and uPVC window to the front aspect.
Family Bathroom - 5' 10'' x 7' 5'' (1.78m x 2.27m) - Newly fitted modern bathroom bath with shower over and glass screen, low flush WC and hand wash basin. Part aqua boarded walls, vinyl flooring, radiator and obscure window.
Externally - The front is gated and has an array of shrubs. There is a path that leads down the side giving access to the rear garden. The rear garden is mainly laid to stone chippings.
