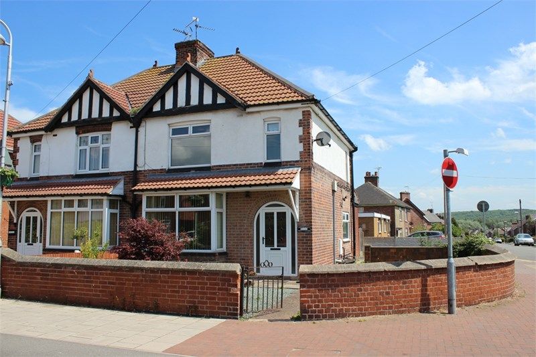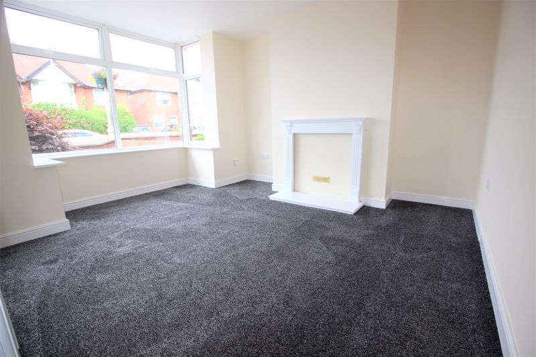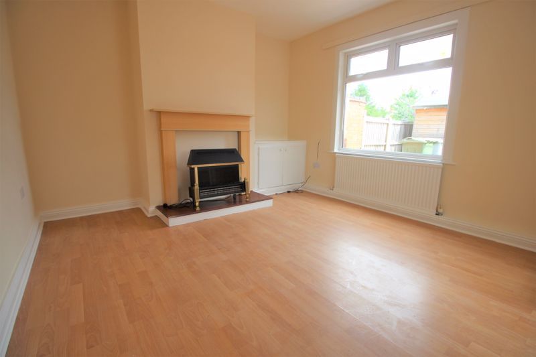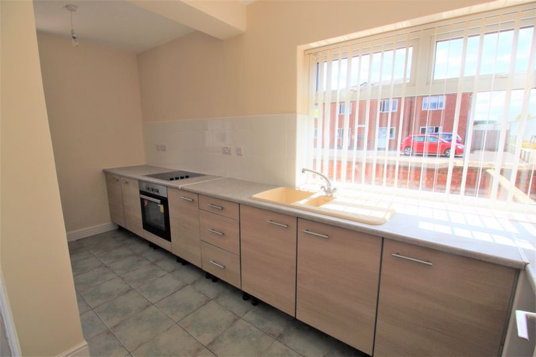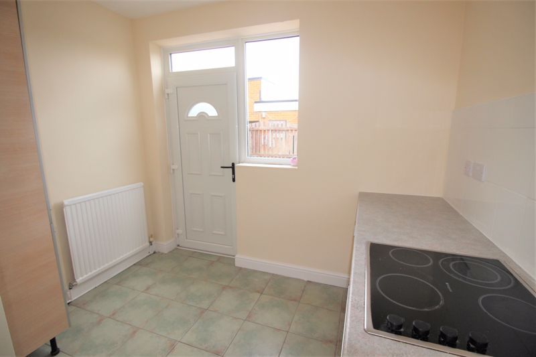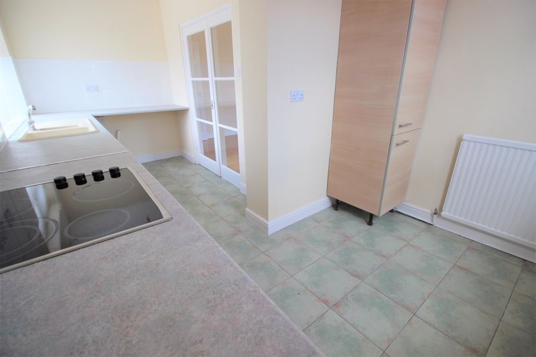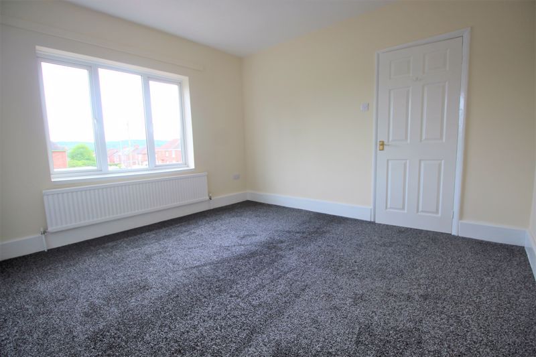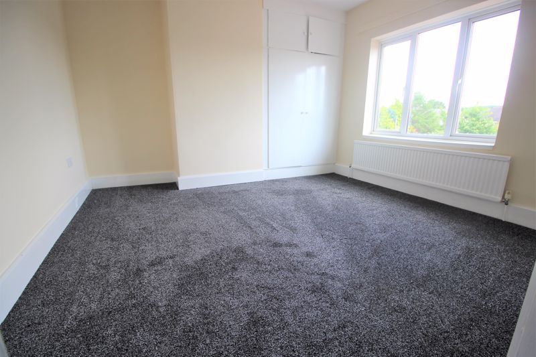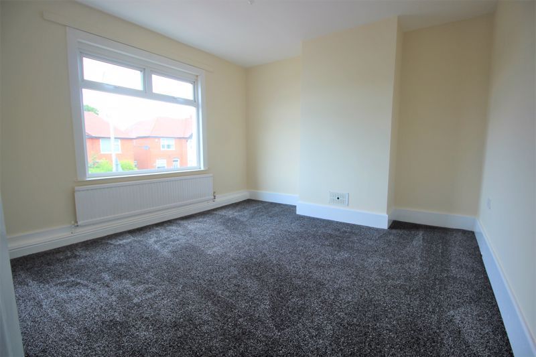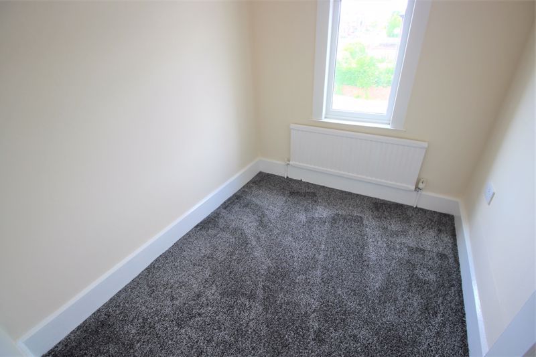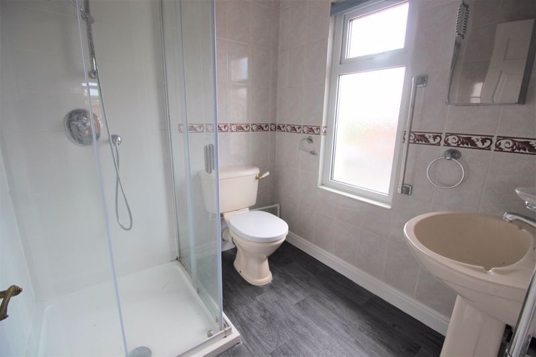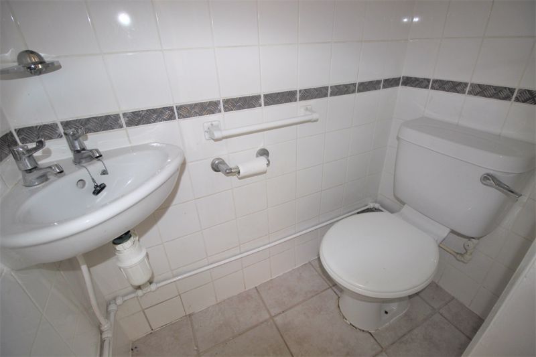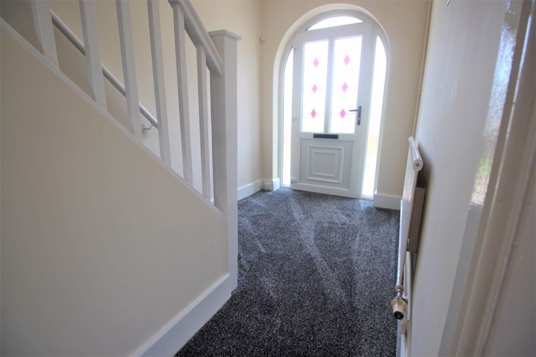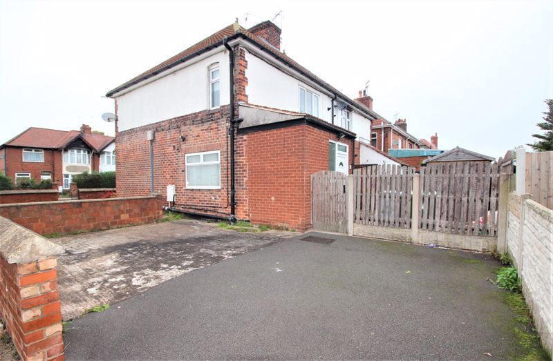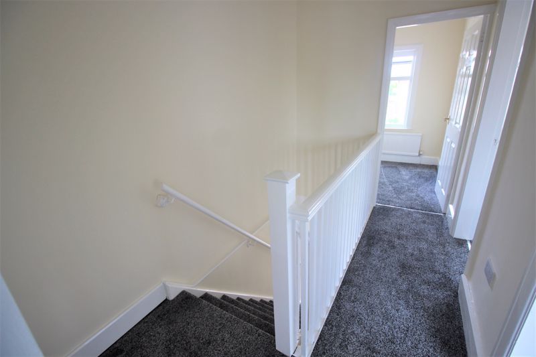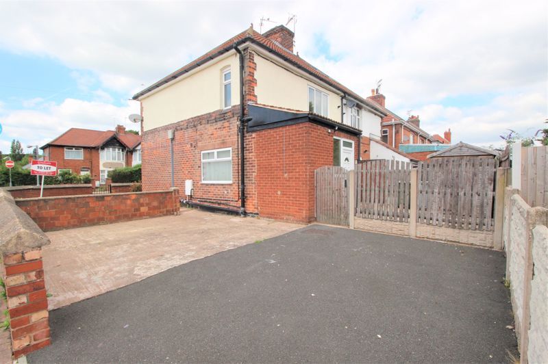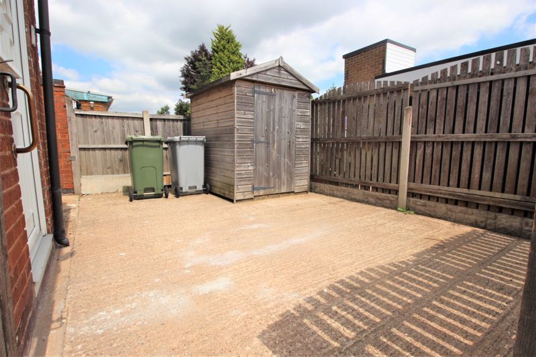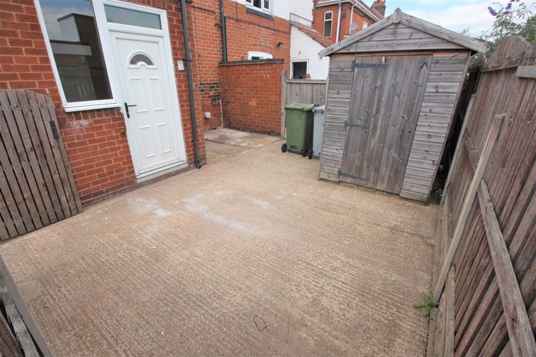3 bedroom
2 bathroom
3 bedroom
2 bathroom
Entrance Hall - 0 - Accessed from the front elevation through a uPVC door having obscure glass panels. With carpet flooring, radiator, stairs off and door to downstairs WC.
Downstairs WC - With fully tiled walls and floor, corner wash basin and low flush WC.
Lounge - 0 - With carpet flooring, radiator, pendant light, uPVC bay window to front elevation, TV and phone point. Mahogany style wood fire surround with hearth.
Kitchen - 0 - Fitted with base and corner units incorporating roll edge work surfaces inset with a composite sink/drainer having mixer tap. There is space and plumbing for a washing machine. Integrated appliances include a single electric oven and hob. Having radiator, uPVC window to side elevation, tiled flooring and splash back. There are double doors leading to the dining room and door to access the rear.
Dining Room - 0 - With laminate flooring, radiator, built in cupboard giving extra storage, and uPVC window to rear elevation. Having wooden fire surround and space for electric free standing fire.
First Floor Landing - 0 - With carpet flooring and loft access.
Bedroom One - 0 - With carpet flooring, radiator, pendant light and uPVC window to front elevation.
Bedroom Two - 0 - With carpet flooring, radiator, pendant light and uPVC window to rear elevation. There is a built in storage cupboard housing the combination boiler,
Bedroom Three - 0 - With carpet flooring, radiator, pendant light and uPVC window to front elevation.
Family Bathroom - 0 - Fitted with a two piece suite comprising a low flush WC and hand wash basin. This is complimented by a corner cubicle having mains fed shower. With fully tiled walls, vinyl flooring, radiator and obscure uPVC window to side elevation.
Front Garden - 0 - With low maintenance coloured gravel chippings and an assortment of shrubs. Extending to the side of the property .
Rear Garden - 0 - With concrete hard standing and tarmacked drive, wooden store shed and concrete paved patio.
