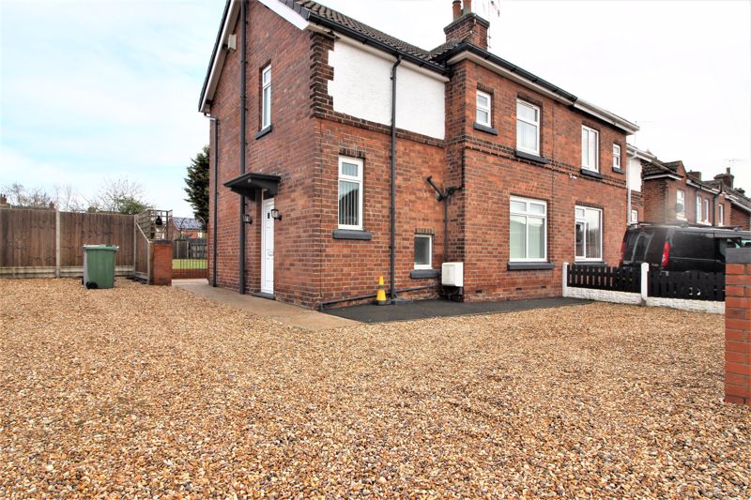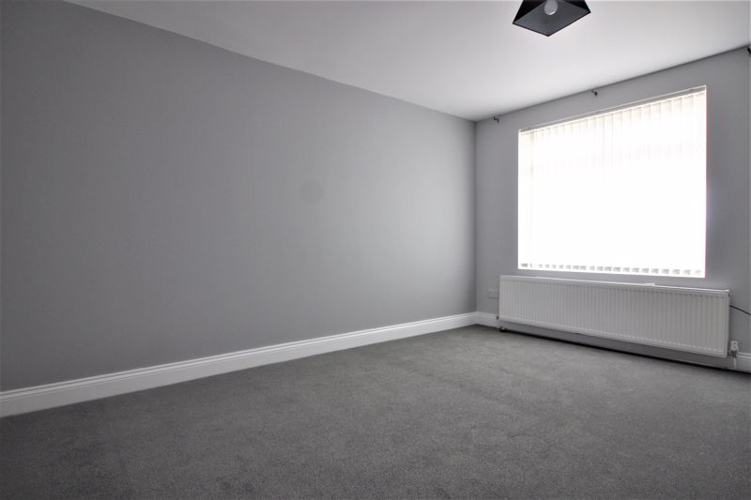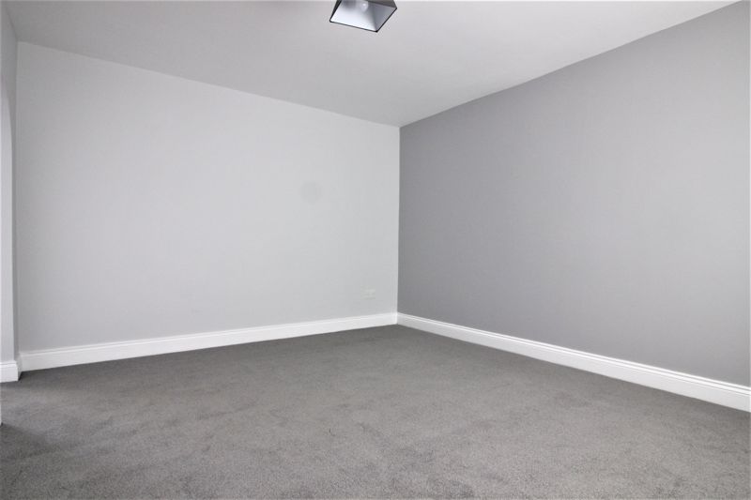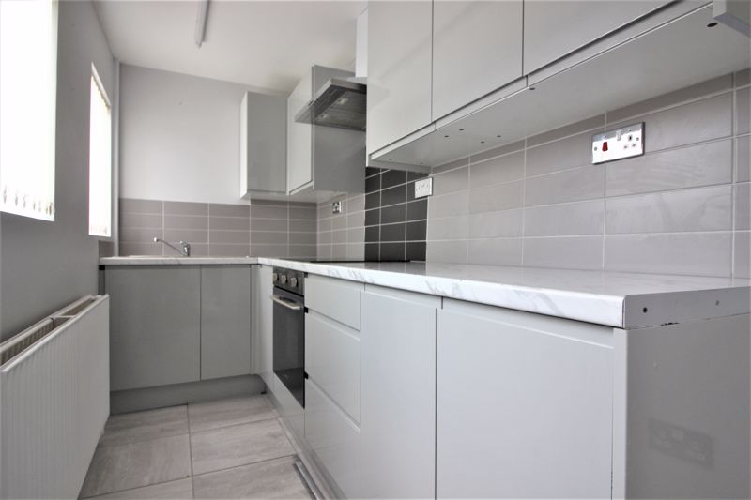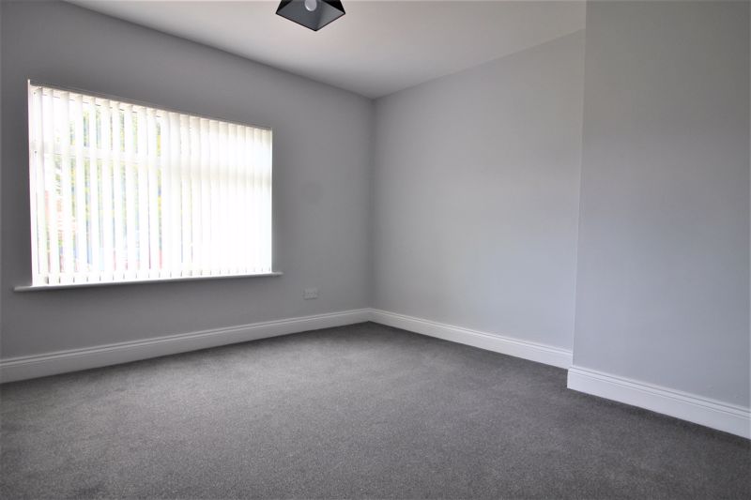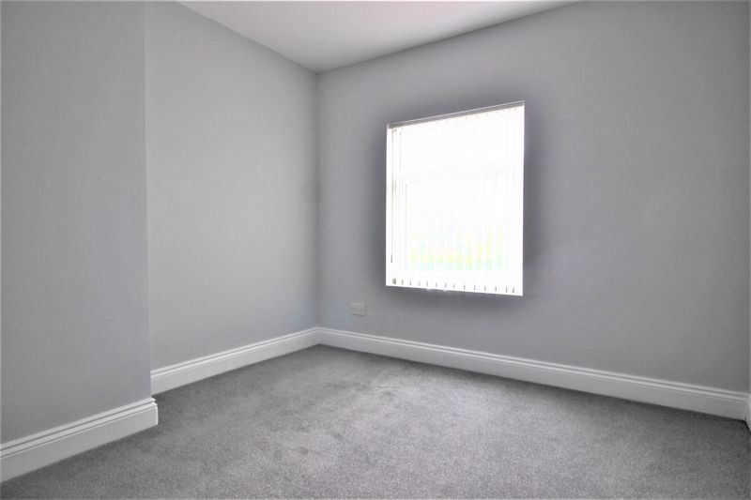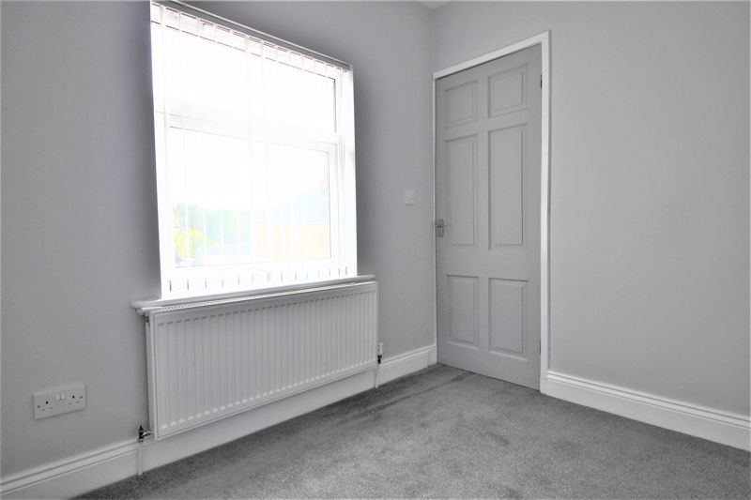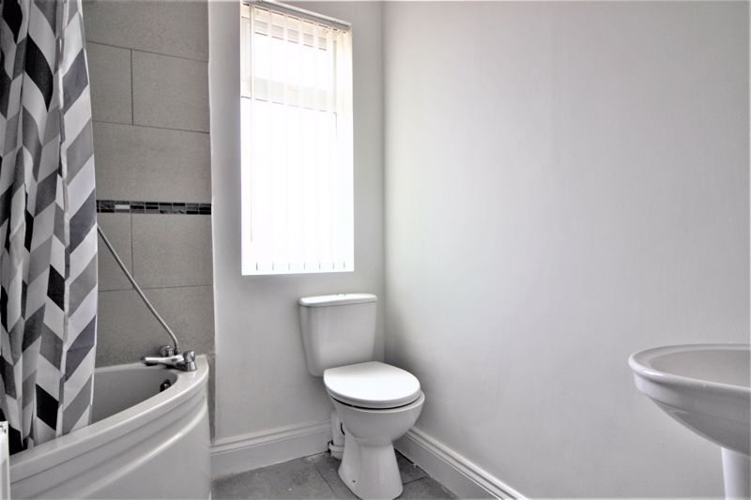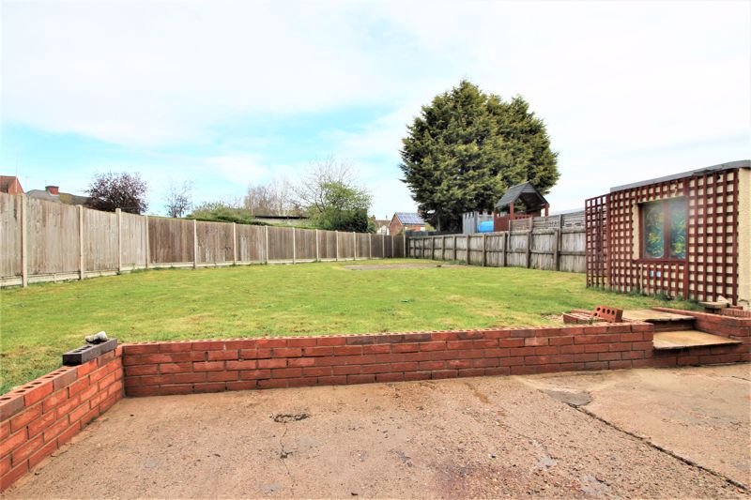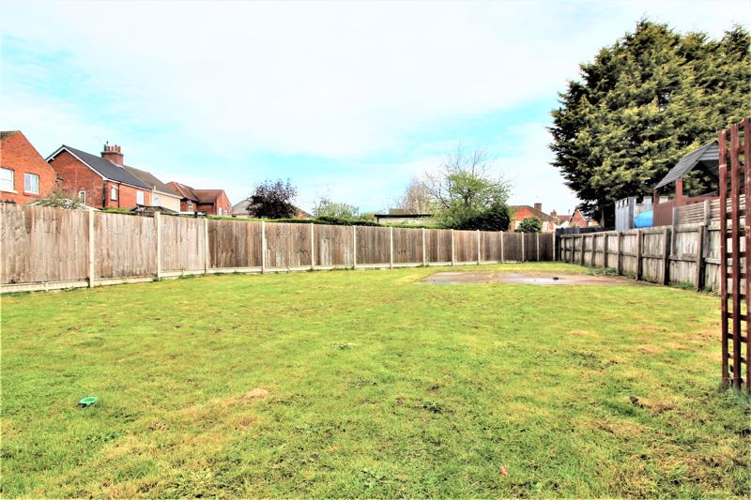3 bedroom
1 bathroom
3 bedroom
1 bathroom
Entrance Hall - UPVC double glazed door to side elevation, carpet flooring, stairs off to first floor and door into large under stairs storage which houses the boiler, archway providing access to the dining room and UPVC double glazed window to the front of the property.
Kitchen - 12' 2'' x 4' 10'' (3.72m x 1.47m) - Fitted with modern wall and base units, roll top work surfaces and stainless steel sink with drainer and mixer tap. Tiled flooring and splash backs, space for free standing fridge/freezer, integrated electric oven, ceramic hob and extractor fan. Two uPVC windows and uPVC door to the rear.
Dining Room - UPVC double glazed window to rear elevation, single radiator and new laminated flooring.
Lounge - 14' 10'' x 11' 9'' (4.53m x 3.58m) - With new carpet flooring, radiator, archway into the dining area and uPVC window to the front aspect.
Under Stairs Storage - 7' 10'' x 6' 9'' (2.39m x 2.07m) - UPVC double decorative glazed window to front elevation, housing electrics, Viessmann Boiler and new laminated flooring.
First Floor Landing - UPVC double glazed window to front aspect, new carpet flooring and ceiling light.
Bedroom One - 12' 6'' x 12' 0'' (3.82m x 3.65m) - With new carpet flooring, radiator and uPVC double glazed window to rear aspect.
Bedroom Two - 9' 11'' x 9' 11'' (3.03m x 3.02m) - With new carpet flooring, radiator and uPVC window to rear aspect.
Bedroom Three - 8' 10'' x 7' 5'' (2.69m x 2.27m) - With new carpet flooring, radiator and uPVC window to front aspect.
Family Bathroom - 7' 9'' x 6' 2'' (2.35m x 1.88m) - The bathroom has a corner panel bath, pedestal hand wash basin, low flush WC, radiator, shaving point, part tiled walls, extractor fan, vinyl flooring and obscure double glazed window to side aspect.
Outside - The property is situated on a large plot with its own private driveway, parking to the front and side, fully enclosed rear garden which is laid mainly to lawn and a large concrete area for seating.
