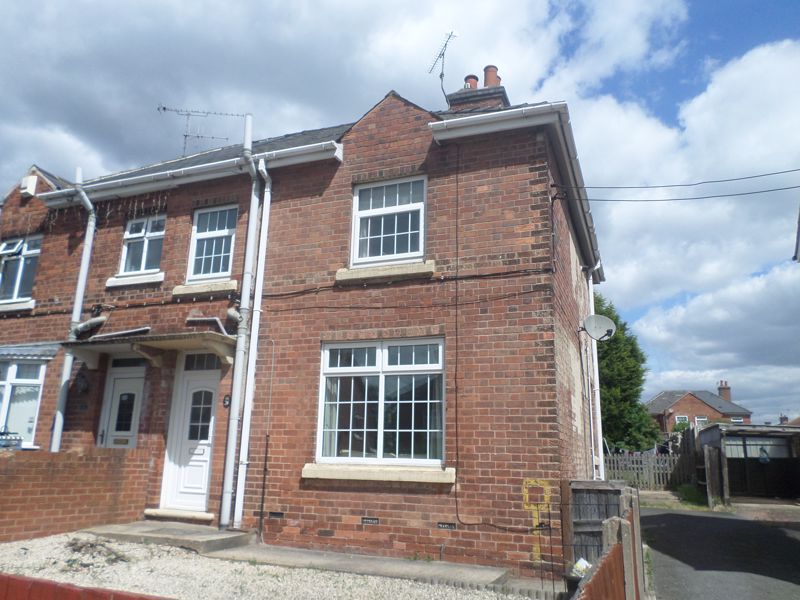3 bedroom
1 bathroom
3 bedroom
1 bathroom
Kitchen - With matching wooden wall and base units, roll top worksurfaces inset with a single stainess steel sink and drainer. Partially tiled walls, spaces for electric cooker, washing machine and dishwasher. Tile effect laminate flooring, understairs storage cupboard, window with blinds to rear as well as UPVC door leading to rear garden.
Entrance Hall - UPVC front door leading through to hallway with carpet flooring, radiator and door leading through to lounge. Stairs lead off to first floor.
Lounge (Reception) - With stone effect fire place encorporating TV stand, radiator, TV point and window to font aspect complete with blinds.
Bedroom Two - With carpet flooring, original cast iron fireplace, store cupboard housing central heating boiler and window to rear aspect
Bedroom Three - With carpet flooring, radiator and window to rear aspect
Bathroom - Three piece white suite consisting of bath with electric shower over, wash basin and WC. Partially tiled walls, vinyl flooring, obscure glass window to front aspect.
Master Bedroom - With carpet flooring, radiator and window to front asepct with fitted blinds.
Landing - With carpet flooring and access to loft
Rear Garden - Large rear garden, mainly laid to lawn with patio area, outside toilet and separate outbuilding for storage.
Front Garden - Enclosed, low maintenance front garden with pebbles, shrubs and shared driveway to side.
