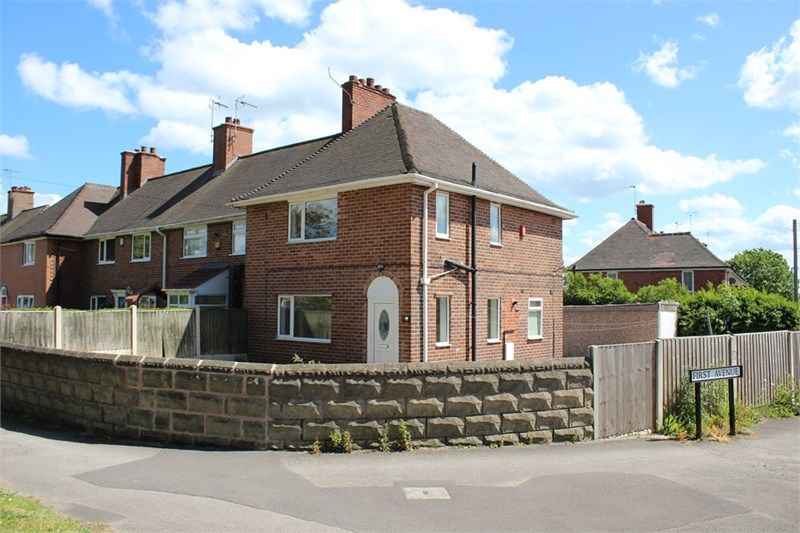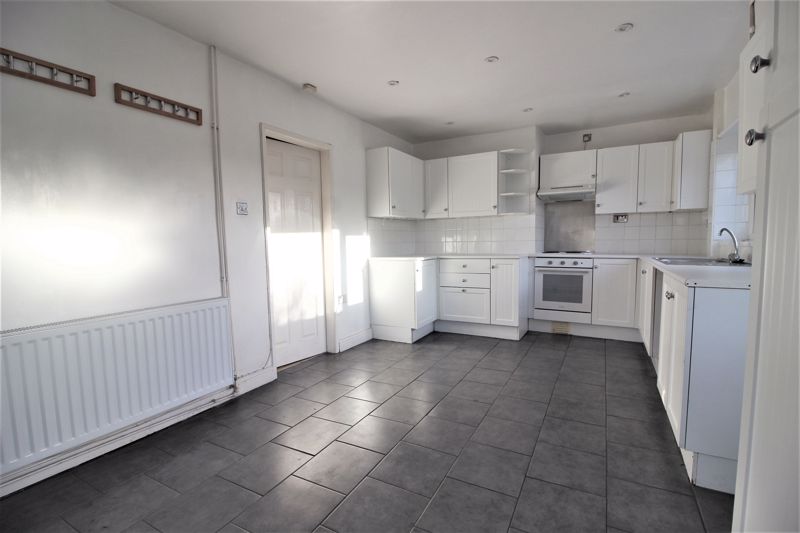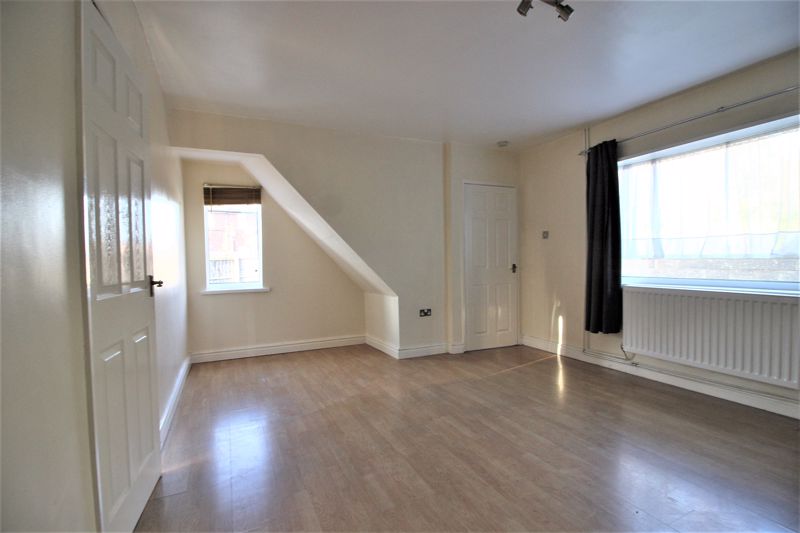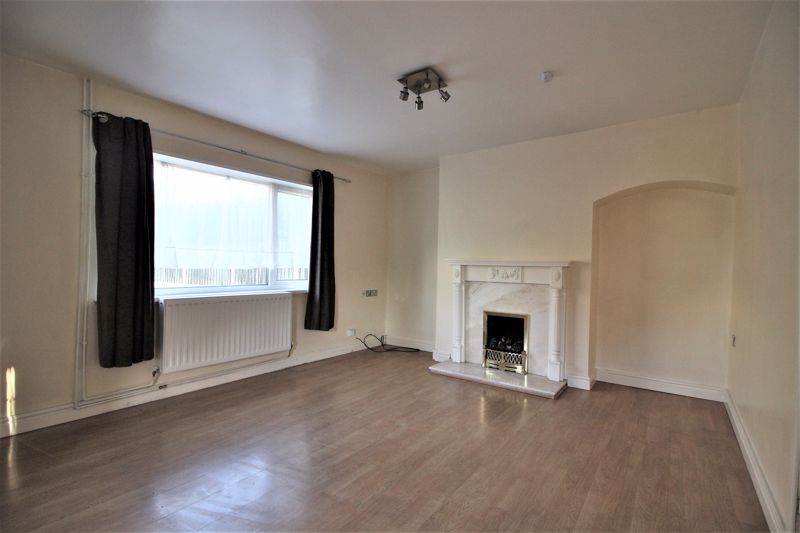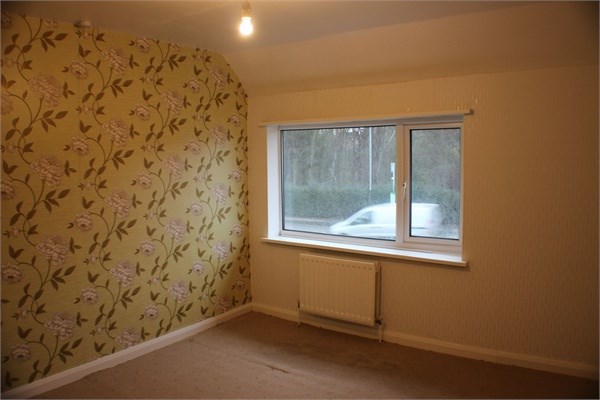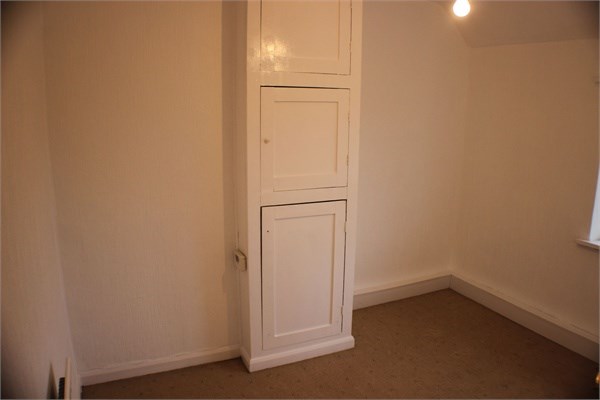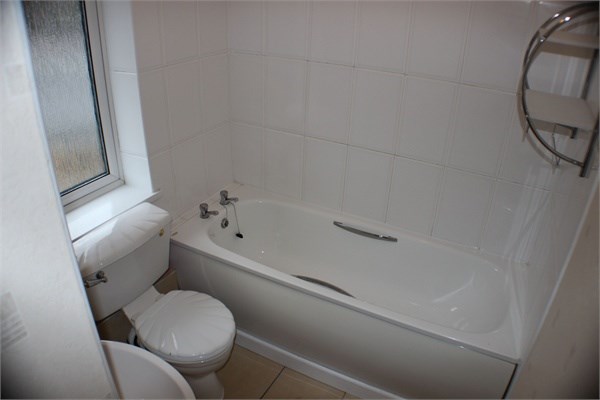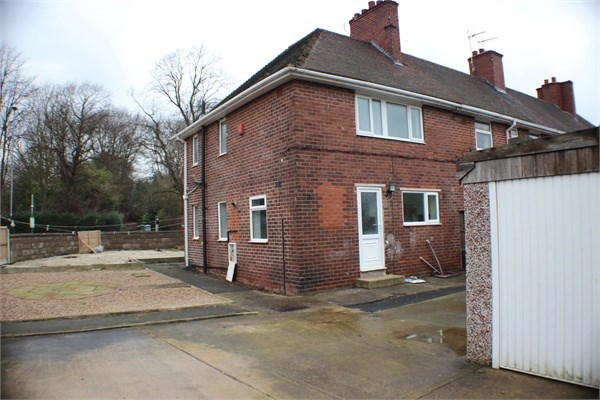3 bedroom
1 bathroom
3 bedroom
1 bathroom
Entrance Hall - 0 - UPVC glass door to front, laminate flooring, stairs off to first floor, window to side and door to lounge.
Lounge - 18' 2'' x 12' 6'' (5.54m x 3.81m) - Ornate Adams style fire surround, marble hearth and back panelled gas fire insert, laminate flooring, windows to front and side, T.V point and radiator.
Kitchen Diner - 11' 5'' x 15' 6'' (3.48m x 4.72m) - White fronted wall and base units with matching roll top work surfaces, stainless steel sink and drainer with mixer tap, electric hob, single electric oven, space and plumbing for washing machine, tiled splash backs, tiled flooring, window to rear and side, UPVC glass door to rear exit, wall mounted gas boiler and door lounge.
Landing - Carpet flooring and access to loft.
Master Bedroom - 12' 4'' x 12' 0'' (3.76m x 3.66m) - Carpet flooring, window to front and two radiators.
Bedroom Two - 10' 9'' x 9' 4'' (3.28m x 2.84m) - Carpet flooring, window to rear, airing cupboard and radiator.
Bedroom Three - 8' 6'' x 10' 8'' (2.58m x 3.25m) - Carpet flooring, window to rear and radiator.
Bathroom - Three piece panelled bath suite with over head shower comprising of low flush toilet, wash basin, tiled splash backs, tiled flooring, obscure window to side and radiator.
Garden - 0 - Own car standing to side with ample parking, gated access to property with detached single garage with up and over metal door.
Front garden laid mainly with stone chipped border and concrete paved to side and rear.
