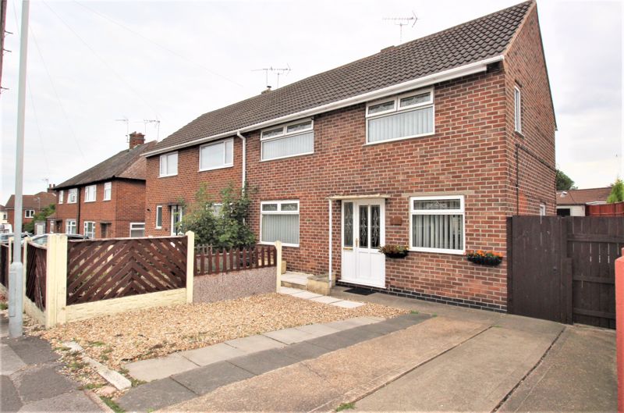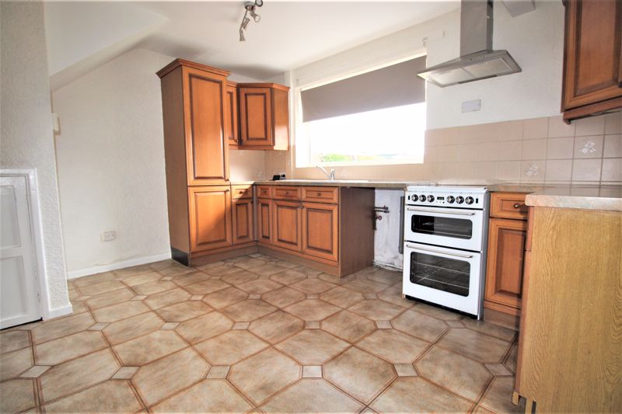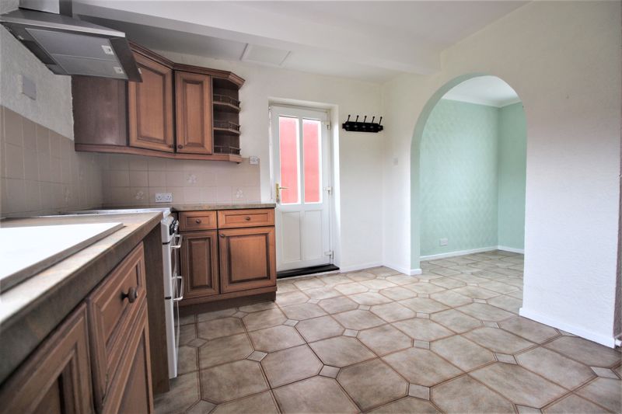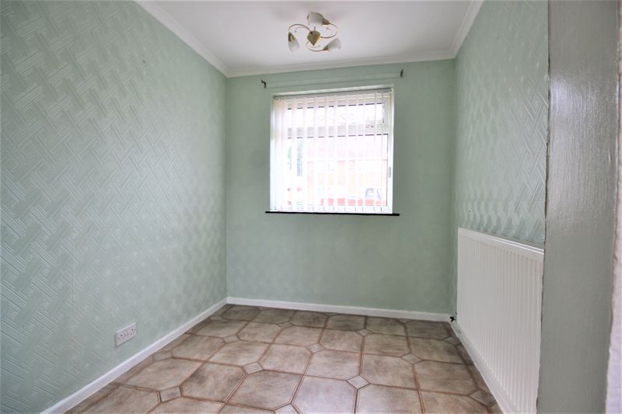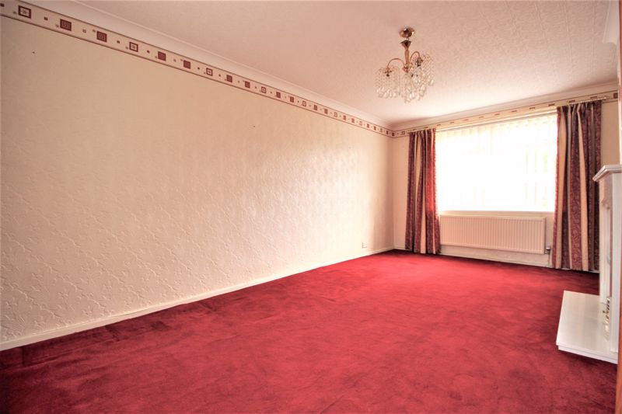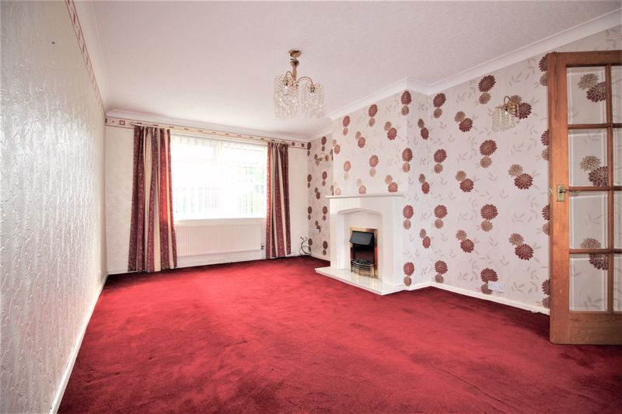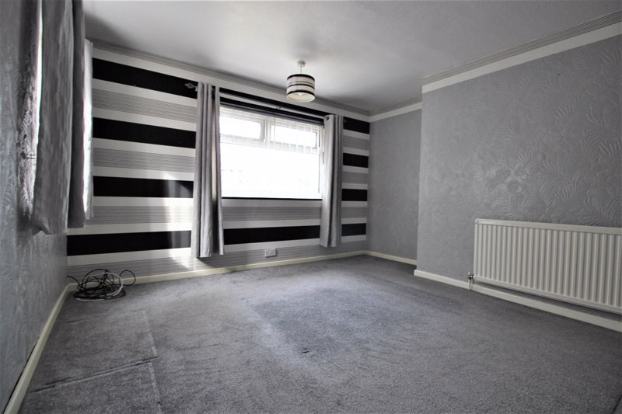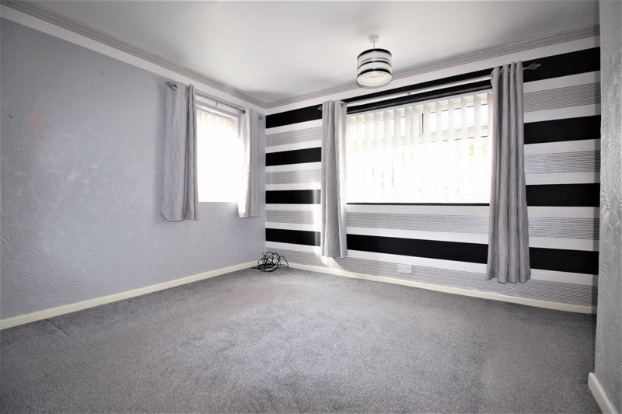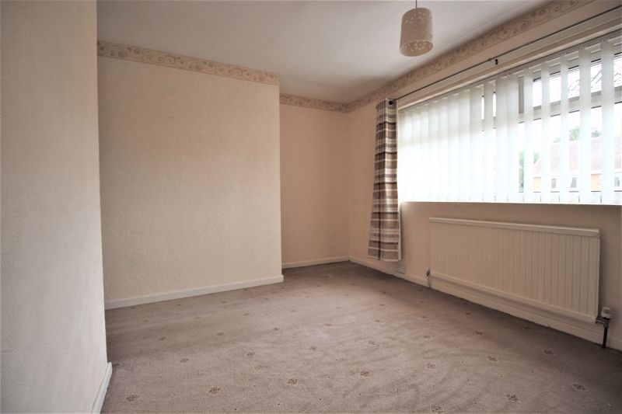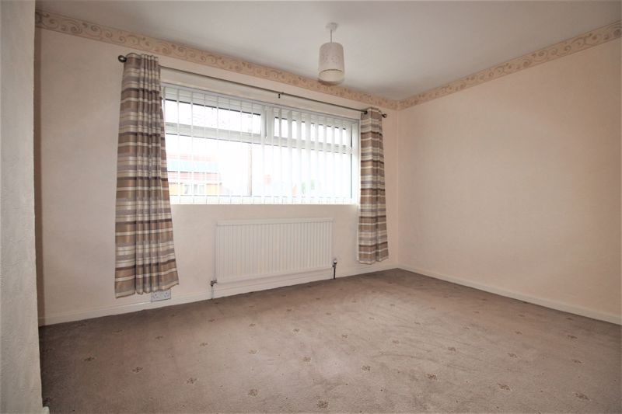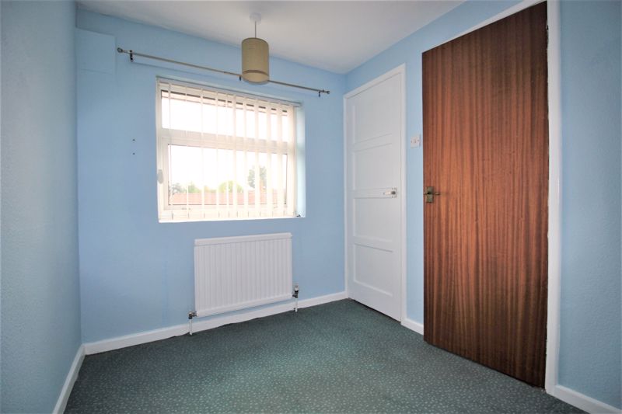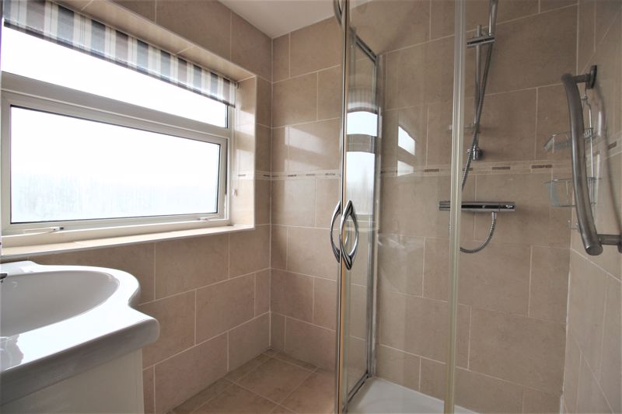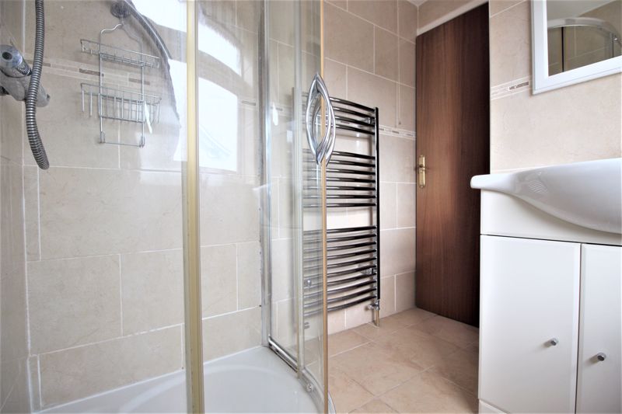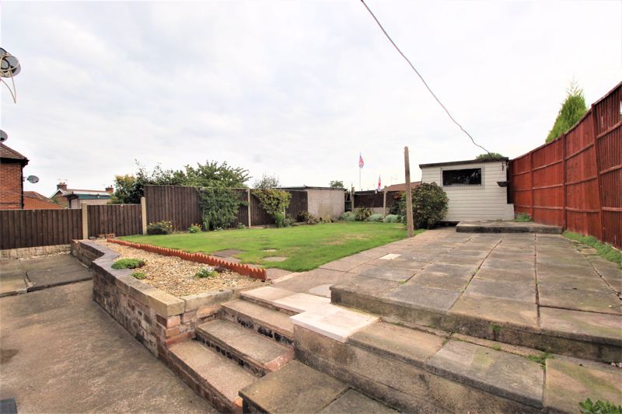3 bedroom
2 bathroom
3 bedroom
2 bathroom
Entrance Hall - With carpet flooring, radiator, UPVC glazed door to the front and stairs off to the first floor landing.
Lounge - 10' 11'' x 17' 10'' (3.33m x 5.44m) - Having carpet flooring, two radiators, coving to the ceiling, TV point, granite effect fire surround and hearth with gas fire insert, uPVC windows to the front and rear.
Kitchen / Dining - 17' 10'' x 14' 4'' (5.44m x 4.37m) - Fitted with a range of wood wall and base units having work surfaces over inset with a composite sink, drainer and mixer tap. Free standing gas cooker with extractor hood over, uPVC door to the side, space and plumbing for washing machine, tiled splash backs, tiled flooring, door to the hallway and window to the rear. Dining area with archway to the kitchen and continued tiled flooring.
Landing - Having a store cupboard housing the gas boiler, carpet flooring, loft access and window to the rear.
Master Bedroom - 11' 11'' x 12' 2'' (3.63m x 3.71m) - With carpet flooring, radiator, TV point, windows to the front and side.
Bedroom Two - 8' 9'' x 12' 8'' (2.67m x 3.86m) - With carpet flooring, radiator, and window to the front.
Bedroom Three - 6' 11'' x 8' 11'' (2.11m x 2.72m) - With carpet flooring, radiator, window to the rear and storage cupboard.
Shower Room - 5' 4'' x 6' 9'' (1.63m x 2.06m) - Having a corner glass shower cubicle, hand wash basin inserted into vanity unit, chrome wall mounted towel rail, tiled walls and flooring.
Seperate WC - With a low flush WC, tiled flooring and obscure window to the rear.
Front Garden - 0 - Low maintenance garden mainly laid to gravel chipping with flowering shrub borders and a private driveway to the side aspect offering ample off road parking.
Rear Garden - 0 - Fully enclosed with a concrete paved patio area, wood store shed, raised lawn area and flowering shrub borders.
