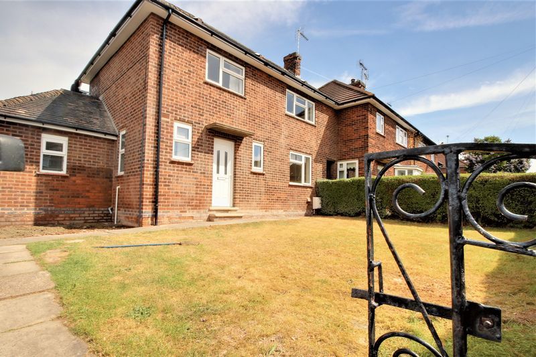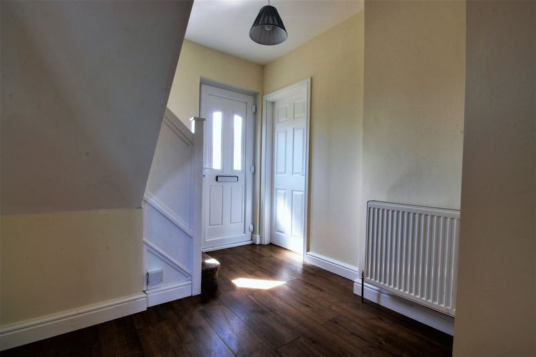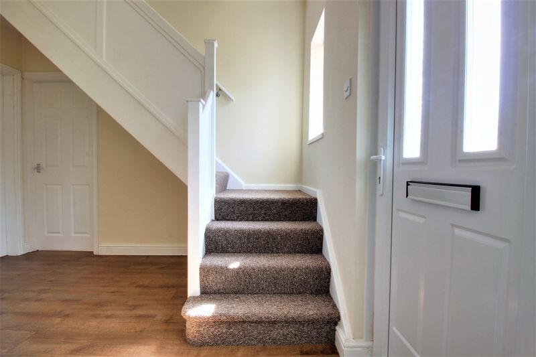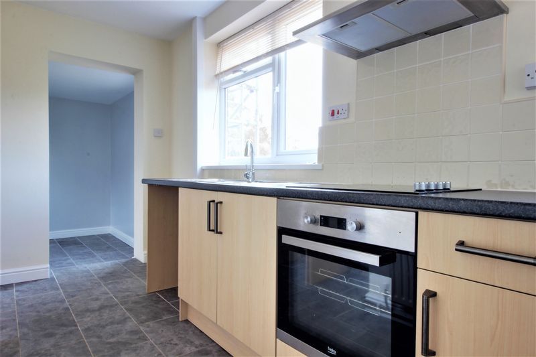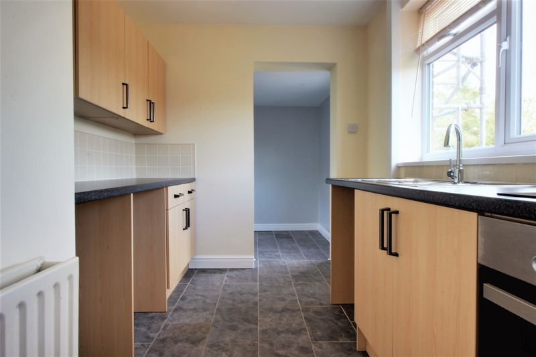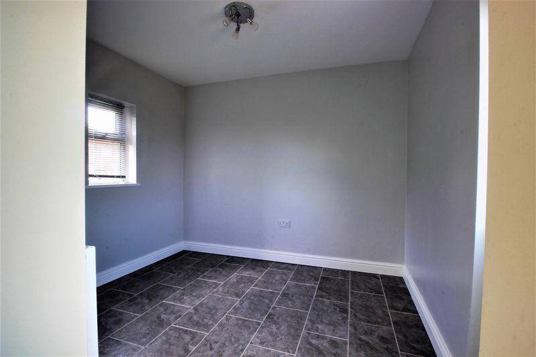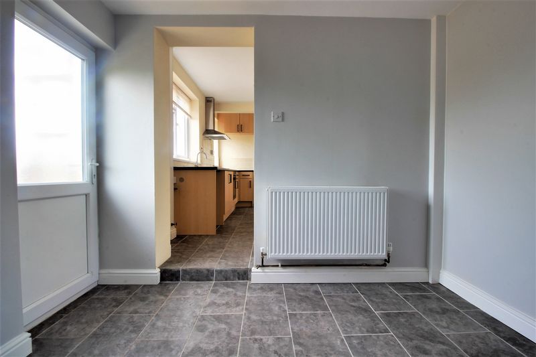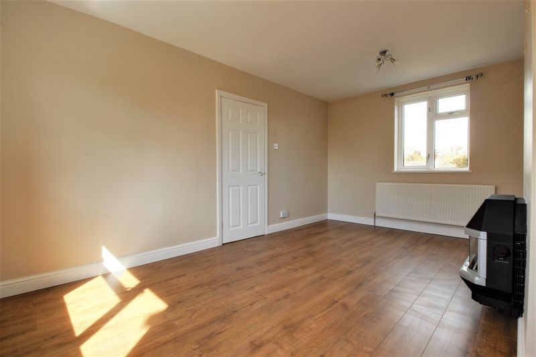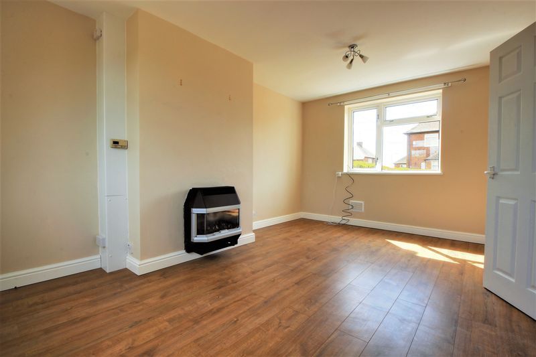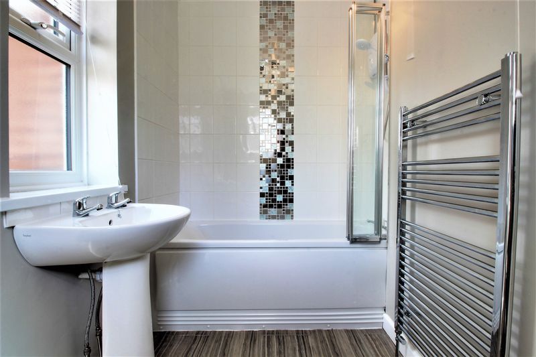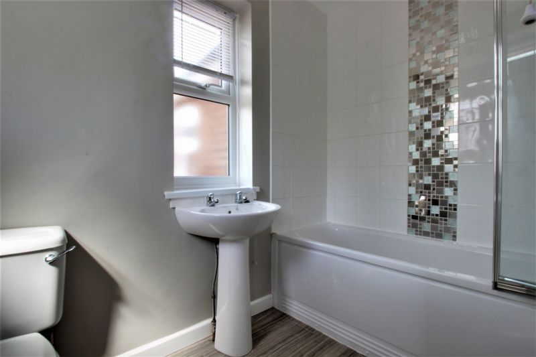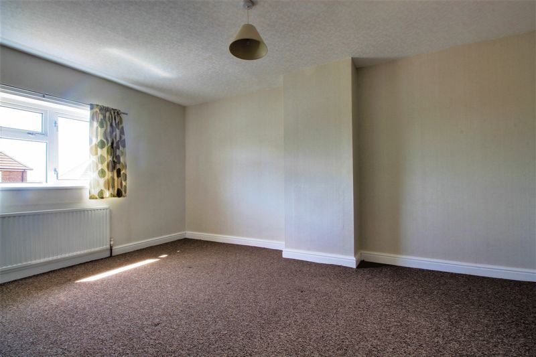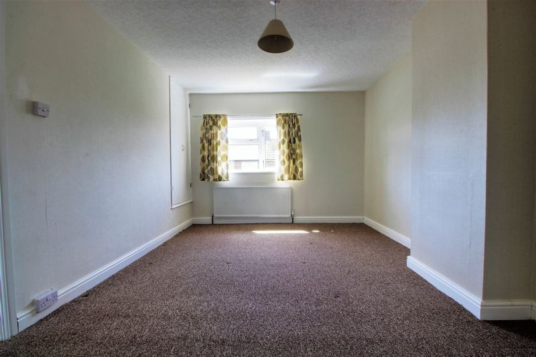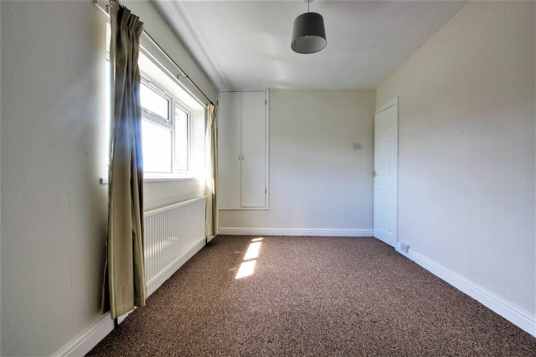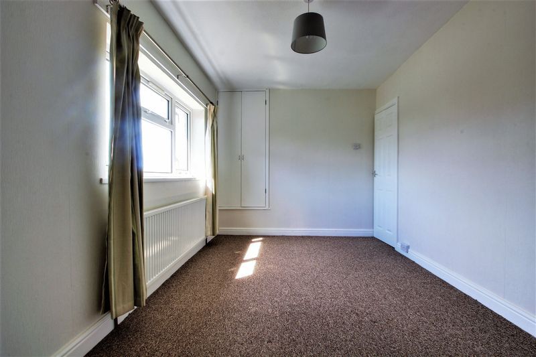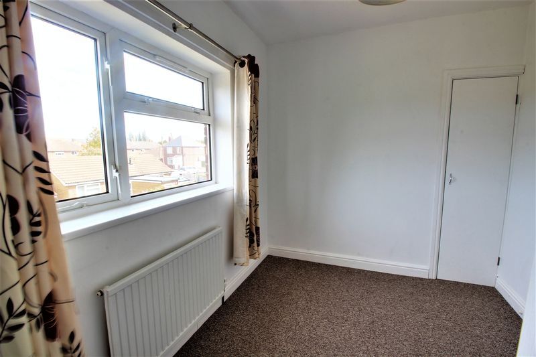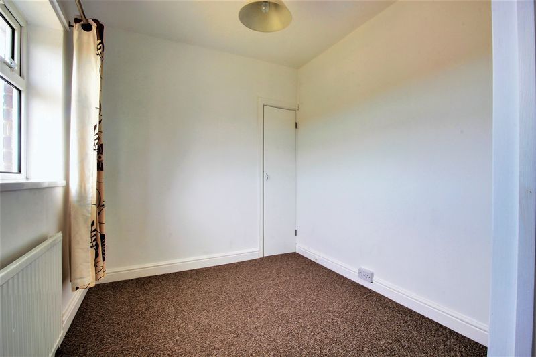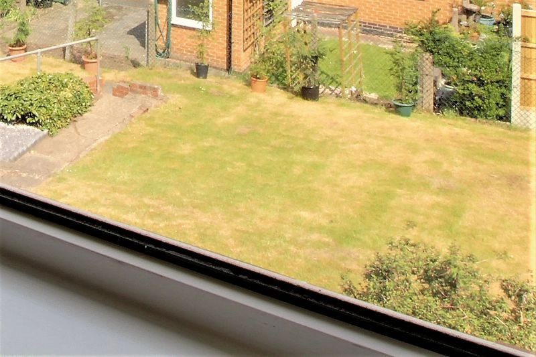3 bedroom
1 bathroom
3 bedroom
1 bathroom
Entrance Hall - Accessed through UPVC door to front aspect this bright and spacious entrance benefits from laminate flooring, UPVC window to front, radiator and stairs to the first floor.
Kitchen - 12' 7'' x 7' 7'' (3.83m x 2.31m) - Fitted with a range of wall and base units offering plenty of storage having roll edge work surfaces over with inset stainless-steel sink and drainer. Also benefiting from integrated electric oven with ceramic hob over and extractor hood above, tiled splash backs, tiled flooring, two UPVC windows to the rear aspect, radiator, space and plumbing for washing machine, space for both under counter fridge and freezer if required.
Dining area - 8' 2'' x 9' 4'' (2.49m x 2.84m) - Accessed through UPVC door with obscure glass to the rear and open plan access to the kitchen this dining area has tiled flooring, UPVC window to the front aspect, radiator and space for upright fridge freezer.
Lounge - 16' 6'' x 11' 1'' (5.03m x 3.38m) - Having two UPVC windows each to the rear and front aspect, laminate flooring, wall mounted gas fire, BT point and radiator.
Family Bathroom - 8' 3'' x 4' 11'' (2.51m x 1.50m) - Situated on the ground floor this modern bathroom is fitted with a white three-piece suite comprising of bath with wall mounted electric shower over, pedestal wash basin and a low flush WC. Also benefiting from tiled splash backs, tiled flooring, two obscure UPVC windows and a chrome heated towel rail.
Stairs & First Floor Landing - Having carpet flooring, UPVC window to rear on landing, loft access and storage cupboard housing water tank.
Bedroom One - 16' 6'' x 10' 8'' (5.03m x 3.25m) - Having carpet flooring, two UPVC windows one to the front aspect and one to the rear, two radiators and a built-in storage/wardrobe.
Bedroom Two - 18' 11'' x 8' 8'' (5.76m x 2.64m) - Having carpet flooring, UPVC window to front aspect, radiator and built in storage/wardrobe.
Bedroom Three - 11' 3'' x 7' 6'' (3.43m x 2.28m) - Having carpet flooring, radiator, UPVC window to rear aspect and built in storage/wardrobe.
Externally - To the front of the property is a fully enclosed garden which is fully laid to lawn with driveway to the side offering off road parking. The rear of the property is mainly laid to lawn with a concrete patio area.
